10 Alcott Dr, Wilmington, DE 19808
Local realty services provided by:Better Homes and Gardens Real Estate Community Realty
10 Alcott Dr,Wilmington, DE 19808
$439,900
- 4 Beds
- 2 Baths
- 2,000 sq. ft.
- Single family
- Pending
Listed by: thomas desper jr.
Office: compass
MLS#:DENC2088956
Source:BRIGHTMLS
Price summary
- Price:$439,900
- Price per sq. ft.:$219.95
- Monthly HOA dues:$2.08
About this home
Welcome to this classic 4-bedroom, 1.5-bath Holiday Split in the heart of popular Heritage Park—a community loved for its charm and convenience. From the moment you arrive, you’ll notice the beautiful and clean curb appeal, an inviting front porch and spacious driveway that set the stage for this move-in ready home. Inside, you’ll find a thoughtful blend of timeless character and modern updates. The home has been expanded with a stunning family room, featuring a large bay window that fills the space with natural light—perfect for entertaining or relaxing. Gleaming hardwood floors run through much of the home, and the open kitchen design is a true highlight with 42-inch oak cabinetry, granite countertops, a travertine tile backsplash, and a custom oak inlay hardwood floor accent. The breakfast bar flows seamlessly into the dining room, making gatherings effortless. Upstairs, the primary bedroom offers two closets, including a walk-in, while the updated hall bath with modern vanity and new flooring serves three comfortable bedrooms. The secondary bedroom even includes a walk-in cedar closet. On the lower level, a flexible 4th bedroom doubles as the ideal home office, positioned right next to the updated half bath. The partially finished basement provides a large open space, laundry/utility area, and plenty of extra storage. Outside, enjoy your private backyard oasis with a spacious 14x17 concrete patio, new hardscaping retaining wall (2024), and two storage sheds—all surrounded by mature landscaping. Additional updates include a brand new AC (2025), conversion from an oil burner to a newer natural gas hydronic radiant boiler w/ three zones (2022), a concrete driveway that is in excellent shape, LED recessed lights, newer carpets and updated flooring at entryways (2023). Tucked on a quiet street and just around the corner from the community park, this home combines comfort, function, and location. With easy access to Kirkwood Highway and local amenities, it’s the perfect opportunity to settle into a wonderful neighborhood.
Contact an agent
Home facts
- Year built:1964
- Listing ID #:DENC2088956
- Added:57 day(s) ago
- Updated:November 14, 2025 at 08:39 AM
Rooms and interior
- Bedrooms:4
- Total bathrooms:2
- Full bathrooms:1
- Half bathrooms:1
- Living area:2,000 sq. ft.
Heating and cooling
- Cooling:Central A/C
- Heating:Baseboard - Hot Water, Natural Gas
Structure and exterior
- Roof:Architectural Shingle, Pitched
- Year built:1964
- Building area:2,000 sq. ft.
- Lot area:0.15 Acres
Schools
- High school:DICKINSON
- Middle school:SKYLINE
- Elementary school:HERITAGE
Utilities
- Water:Public
- Sewer:Public Sewer
Finances and disclosures
- Price:$439,900
- Price per sq. ft.:$219.95
- Tax amount:$3,528 (2025)
New listings near 10 Alcott Dr
- New
 $225,000Active3 beds 2 baths1,275 sq. ft.
$225,000Active3 beds 2 baths1,275 sq. ft.2516 N Heald St, WILMINGTON, DE 19802
MLS# DENC2093020Listed by: RE/MAX ASSOCIATES - NEWARK - New
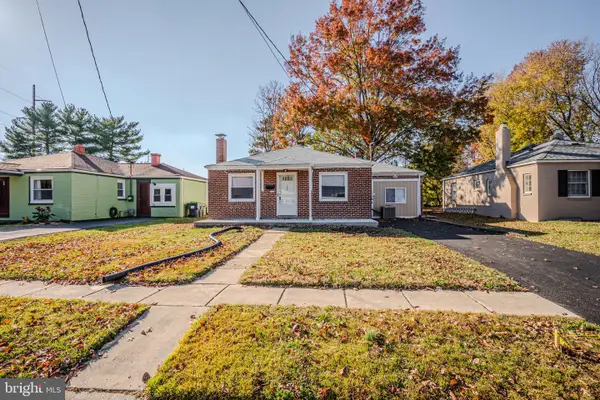 $325,000Active3 beds 2 baths1,250 sq. ft.
$325,000Active3 beds 2 baths1,250 sq. ft.208 Harding Ave, WILMINGTON, DE 19804
MLS# DENC2092966Listed by: RE/MAX ASSOCIATES-WILMINGTON - New
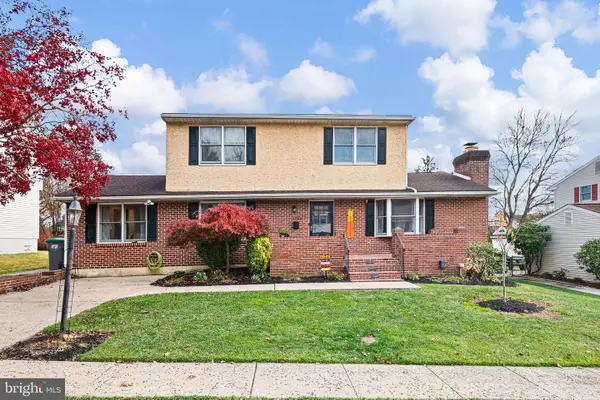 $520,000Active5 beds 4 baths2,145 sq. ft.
$520,000Active5 beds 4 baths2,145 sq. ft.3206 Dunlap Dr, WILMINGTON, DE 19808
MLS# DENC2092958Listed by: CROWN HOMES REAL ESTATE - New
 $425,000Active4 beds 2 baths1,875 sq. ft.
$425,000Active4 beds 2 baths1,875 sq. ft.2721 Fawkes Dr, WILMINGTON, DE 19808
MLS# DENC2092892Listed by: WEICHERT, REALTORS - CORNERSTONE 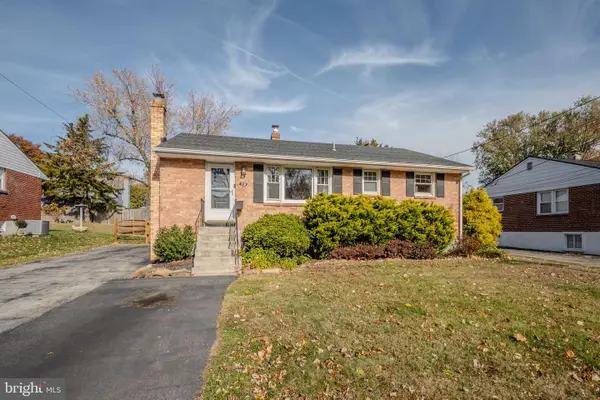 $449,000Pending4 beds 2 baths2,300 sq. ft.
$449,000Pending4 beds 2 baths2,300 sq. ft.319 Mcdaniel Ave, WILMINGTON, DE 19803
MLS# DENC2092834Listed by: RE/MAX ASSOCIATES-WILMINGTON- Open Sat, 1 to 4pmNew
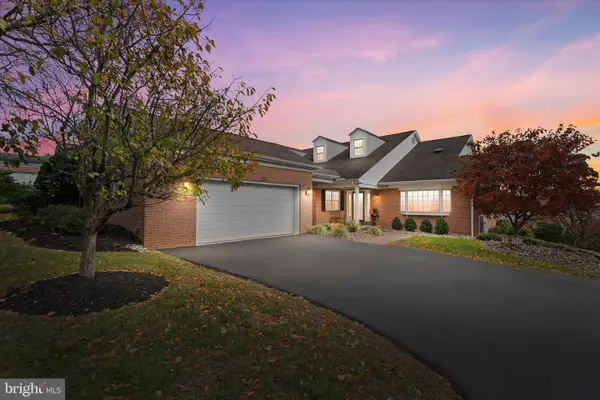 $699,000Active4 beds 4 baths3,675 sq. ft.
$699,000Active4 beds 4 baths3,675 sq. ft.110 Stone Tower Ln, WILMINGTON, DE 19803
MLS# DENC2092840Listed by: BHHS FOX & ROACH-CONCORD - New
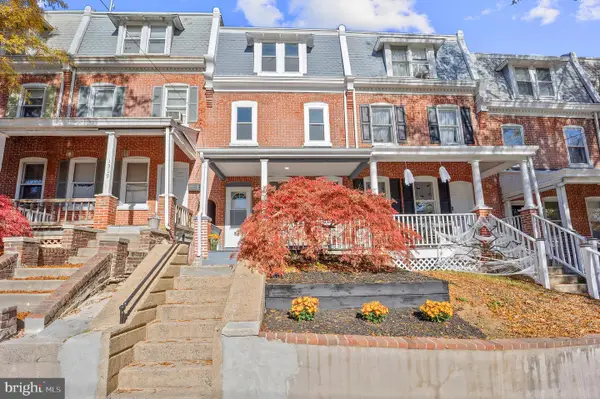 $489,900Active4 beds 3 baths2,631 sq. ft.
$489,900Active4 beds 3 baths2,631 sq. ft.1327 W 6th St, WILMINGTON, DE 19805
MLS# DENC2092580Listed by: COMPASS - New
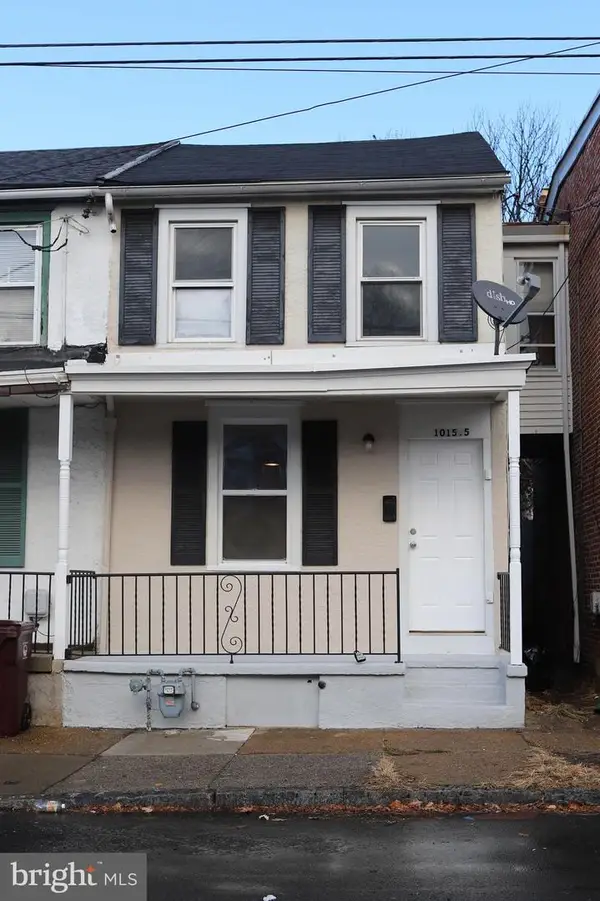 $144,999Active2 beds 1 baths850 sq. ft.
$144,999Active2 beds 1 baths850 sq. ft.1015-1/2 Linden St, WILMINGTON, DE 19805
MLS# DENC2092890Listed by: CROWN HOMES REAL ESTATE - New
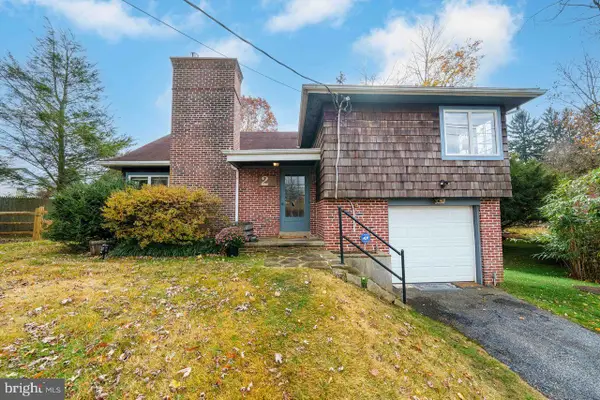 $385,000Active3 beds 2 baths1,163 sq. ft.
$385,000Active3 beds 2 baths1,163 sq. ft.2 Snuff Mill Rd, WILMINGTON, DE 19807
MLS# DENC2092972Listed by: PATTERSON-SCHWARTZ-BRANDYWINE - New
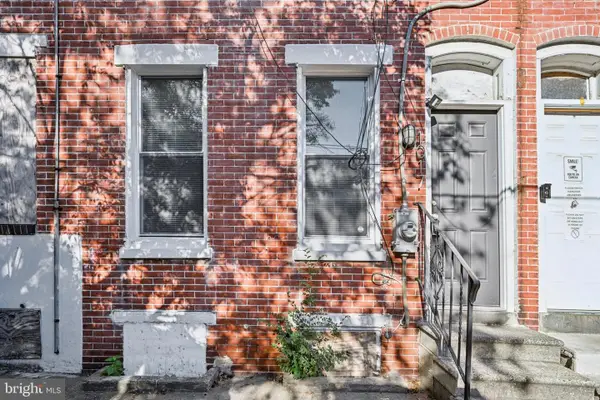 $185,000Active2 beds 2 baths1,300 sq. ft.
$185,000Active2 beds 2 baths1,300 sq. ft.1017 N Pine St, WILMINGTON, DE 19801
MLS# DENC2090916Listed by: REAL BROKER, LLC
