10 Daylilly Ct, Wilmington, DE 19808
Local realty services provided by:Better Homes and Gardens Real Estate Cassidon Realty
10 Daylilly Ct,Wilmington, DE 19808
$529,900
- 3 Beds
- 3 Baths
- 2,100 sq. ft.
- Single family
- Pending
Listed by: wayne m west
Office: bhhs fox & roach - hockessin
MLS#:DENC2088416
Source:BRIGHTMLS
Price summary
- Price:$529,900
- Price per sq. ft.:$252.33
- Monthly HOA dues:$12.5
About this home
Welcome to Wood Creek. This "Bancroft" Model is located in a Cul-de-sac and features a rear deck, Updated windows, roof, and more! This home has the gas line at the home which makes it easy to convert to natural gas when you are ready. The Tile foyer leads to the updated eat in kitchen with Corian counter tops, recessed and under counter lighting, smooth top range, and updated cabinets. The kitchen opens to the spacious family room with a wood burning fireplace and slider to the rear deck with a retractable awning. The upper level features 3 bedrooms AND a loft with built in cabinets that overlooks the family room which could be easily made into a 4th bedroom or den. The main bathroom and primary bathroom is updated with a tile floor and updated vanity. There is also a 2 car garage with opener AND an unfinished basement. This is one the best values in Pike Creek. Hurry before it sells.
Contact an agent
Home facts
- Year built:1986
- Listing ID #:DENC2088416
- Added:52 day(s) ago
- Updated:November 14, 2025 at 08:39 AM
Rooms and interior
- Bedrooms:3
- Total bathrooms:3
- Full bathrooms:2
- Half bathrooms:1
- Living area:2,100 sq. ft.
Heating and cooling
- Cooling:Central A/C
- Heating:Electric, Heat Pump(s)
Structure and exterior
- Roof:Fiberglass
- Year built:1986
- Building area:2,100 sq. ft.
- Lot area:0.2 Acres
Schools
- High school:DICKINSON
- Middle school:SKYLINE
- Elementary school:LINDEN HILL
Utilities
- Water:Public
- Sewer:Public Sewer
Finances and disclosures
- Price:$529,900
- Price per sq. ft.:$252.33
- Tax amount:$3,286 (2025)
New listings near 10 Daylilly Ct
- New
 $225,000Active3 beds 2 baths1,275 sq. ft.
$225,000Active3 beds 2 baths1,275 sq. ft.2516 N Heald St, WILMINGTON, DE 19802
MLS# DENC2093020Listed by: RE/MAX ASSOCIATES - NEWARK - New
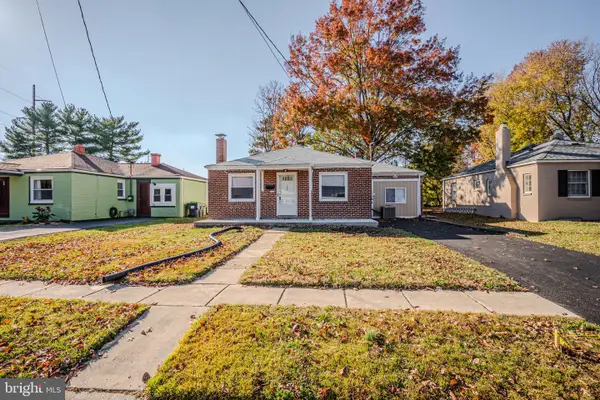 $325,000Active3 beds 2 baths1,250 sq. ft.
$325,000Active3 beds 2 baths1,250 sq. ft.208 Harding Ave, WILMINGTON, DE 19804
MLS# DENC2092966Listed by: RE/MAX ASSOCIATES-WILMINGTON - New
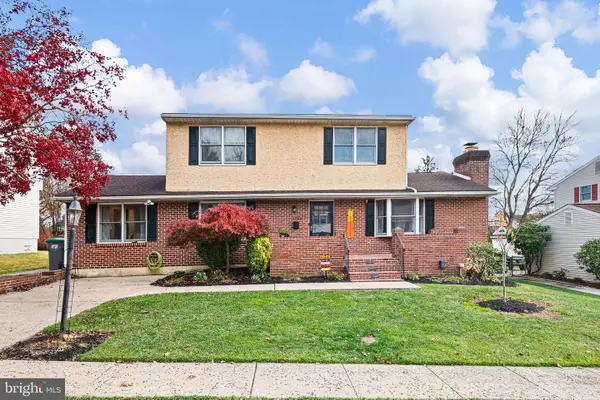 $520,000Active5 beds 4 baths2,145 sq. ft.
$520,000Active5 beds 4 baths2,145 sq. ft.3206 Dunlap Dr, WILMINGTON, DE 19808
MLS# DENC2092958Listed by: CROWN HOMES REAL ESTATE - New
 $425,000Active4 beds 2 baths1,875 sq. ft.
$425,000Active4 beds 2 baths1,875 sq. ft.2721 Fawkes Dr, WILMINGTON, DE 19808
MLS# DENC2092892Listed by: WEICHERT, REALTORS - CORNERSTONE 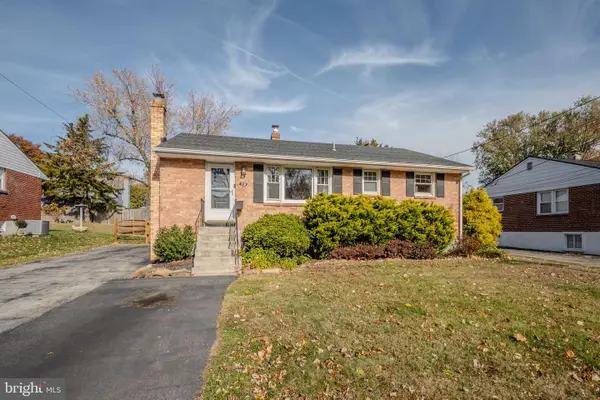 $449,000Pending4 beds 2 baths2,300 sq. ft.
$449,000Pending4 beds 2 baths2,300 sq. ft.319 Mcdaniel Ave, WILMINGTON, DE 19803
MLS# DENC2092834Listed by: RE/MAX ASSOCIATES-WILMINGTON- Open Sat, 1 to 4pmNew
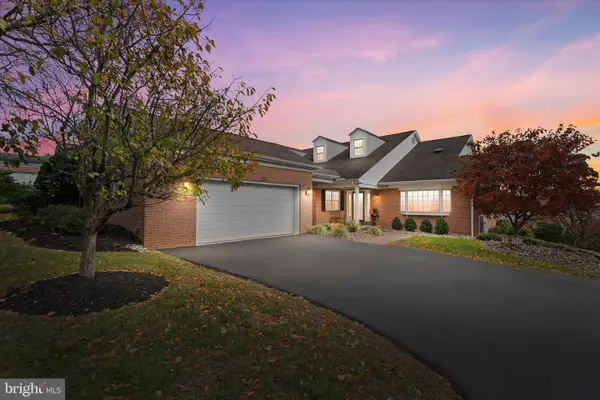 $699,000Active4 beds 4 baths3,675 sq. ft.
$699,000Active4 beds 4 baths3,675 sq. ft.110 Stone Tower Ln, WILMINGTON, DE 19803
MLS# DENC2092840Listed by: BHHS FOX & ROACH-CONCORD - New
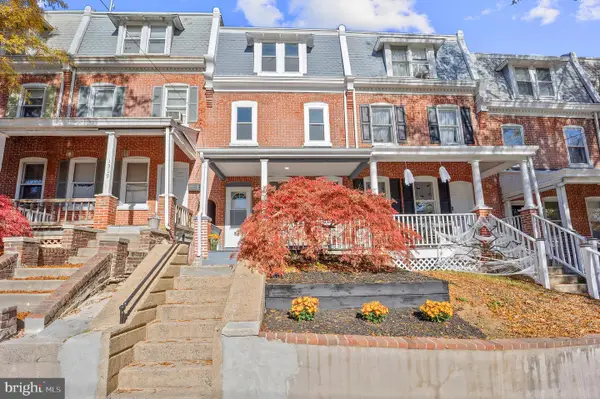 $489,900Active4 beds 3 baths2,631 sq. ft.
$489,900Active4 beds 3 baths2,631 sq. ft.1327 W 6th St, WILMINGTON, DE 19805
MLS# DENC2092580Listed by: COMPASS - New
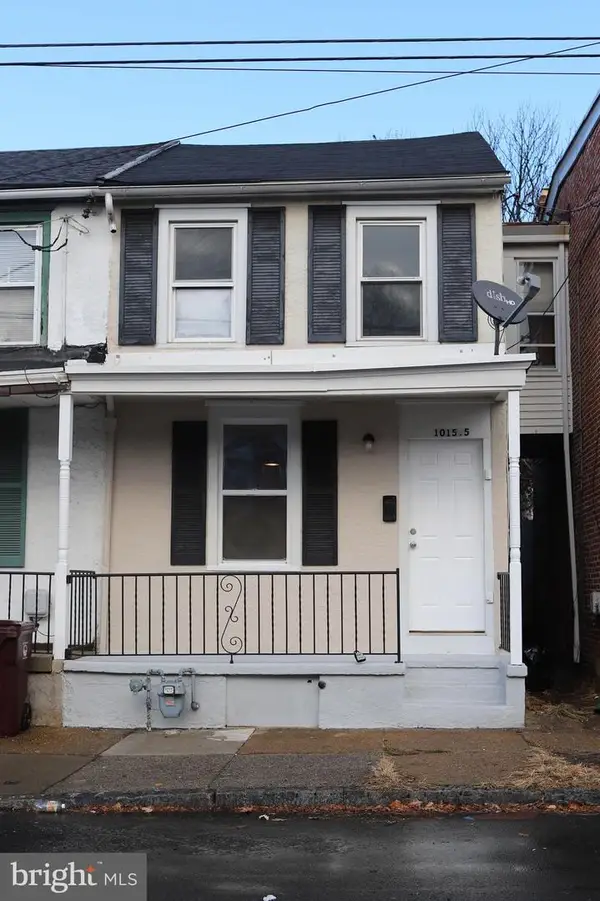 $144,999Active2 beds 1 baths850 sq. ft.
$144,999Active2 beds 1 baths850 sq. ft.1015-1/2 Linden St, WILMINGTON, DE 19805
MLS# DENC2092890Listed by: CROWN HOMES REAL ESTATE - New
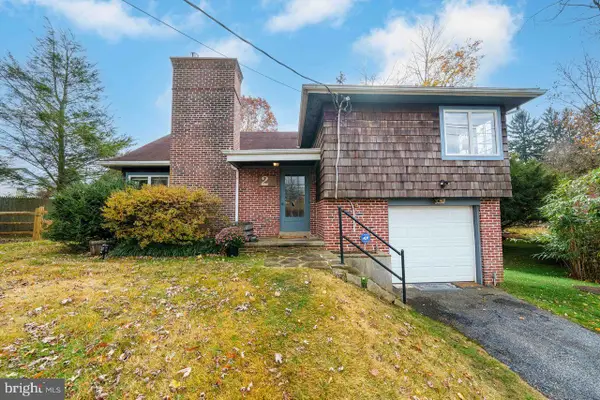 $385,000Active3 beds 2 baths1,163 sq. ft.
$385,000Active3 beds 2 baths1,163 sq. ft.2 Snuff Mill Rd, WILMINGTON, DE 19807
MLS# DENC2092972Listed by: PATTERSON-SCHWARTZ-BRANDYWINE - New
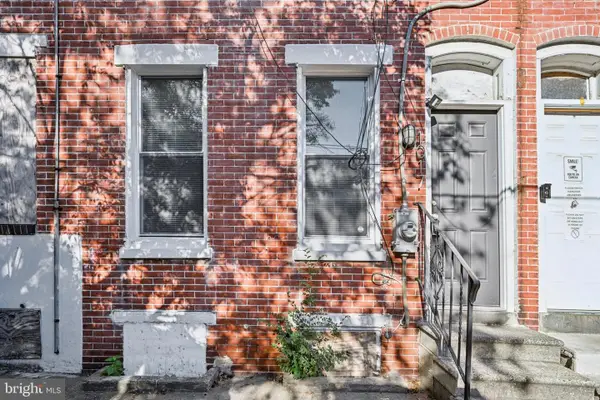 $185,000Active2 beds 2 baths1,300 sq. ft.
$185,000Active2 beds 2 baths1,300 sq. ft.1017 N Pine St, WILMINGTON, DE 19801
MLS# DENC2090916Listed by: REAL BROKER, LLC
