108 S Spring Valley Rd, Wilmington, DE 19807
Local realty services provided by:Better Homes and Gardens Real Estate Community Realty
108 S Spring Valley Rd,Wilmington, DE 19807
$850,000
- 4 Beds
- 4 Baths
- 3,640 sq. ft.
- Single family
- Pending
Listed by: joseph w berchock
Office: re/max associates - newark
MLS#:DENC2089502
Source:BRIGHTMLS
Price summary
- Price:$850,000
- Price per sq. ft.:$233.52
- Monthly HOA dues:$37.5
About this home
Frank Lloyd Wright-inspired custom built home, this striking mid-century modern ranch sits on 4 private acres along a rarely available lane in the prestigious 19807 zip code. Offering 4 bedrooms 3.1 baths, and over 3600 square feet of thoughtfully designed living space, this residence blends architectural artistry with comfort. The formal living spaces showcase three walls of glass, a dramatic suspended wood-burning fireplace with decorative copper vent, soaring 15' beamed all wood ceilings, and rich brick accent walls. The formal dining room includes custom built-in cabinets and drawers, perfect for storage and display. The gourmet kitchen is designed for both function and gathering, featuring a center island with Jenn-Air cooktop, built-in dining area, Kitchen Aid double ovens & dishwasher, super wet bar and desk nook. The extensive custom cabinetry offers an abundance of storage options and convenience that is unparalleled. A remarkable 17' divider with pass through connects the kitchen seamlessly to the expansive family room, where a brick wall with elevated wood stove, wormwood accents and volume ceilings create a warm and inviting atmosphere. Privately tucked away, the vast primary suite offers a dressing area, double closets, full bath and direct access to the rear deck. Bedroom #2 includes a double sliding glass door to its own deck, abundant built-ins, three closets , and a private bath with walk-in shower. The two additional bedrooms share a hall bath. Additional conveniences include a laundry room with a sink, built-ins and outside access as well a stairwell to the finished lower level that expands the home's flexible living space. This lower area offers convenient access to the utilities and the huge 37' x 30' two car garage with service door and HVAC, perfect for the car enthusiast. Outdoor deck, screen porch and stone patio offer views of wide open land with a backdrop of wooded surroundings. Some major recent system upgrades include a white rolled rubber roof, Andersen thermopane windows & doors, two Carrier high efficiency propane HVAC systems with multiple zone control, Navien propane on demand Hot water heater, 400 amp electric service & Generac whole home generator. This stunning home boasts exceptional structural integrity, solid foundation built to last with a robust design that reflects the quality of DuPont engineering and awaits your stylish touch, making a perfect canvas for your creative vision. Priced attractively, this beauty offers a golden opportunity to elevate its charm and unlock its true potential. Logistally the Home is only 5 Minutes to Centerville, Greenville, Hockessin, local shopping and all major thoroughfares, what a hidden gem of a location.
The Home is being sold to settle an Estate. The Home is being Sold in " As-Is, Where-Is" condition. Any inspection performed by the Buyer is for their information only, the Seller will make No Repairs.
Contact an agent
Home facts
- Year built:1960
- Listing ID #:DENC2089502
- Added:49 day(s) ago
- Updated:November 14, 2025 at 08:39 AM
Rooms and interior
- Bedrooms:4
- Total bathrooms:4
- Full bathrooms:3
- Half bathrooms:1
- Living area:3,640 sq. ft.
Heating and cooling
- Cooling:Central A/C, Energy Star Cooling System, Programmable Thermostat, Zoned
- Heating:90% Forced Air, Energy Star Heating System, Programmable Thermostat, Propane - Owned, Zoned
Structure and exterior
- Roof:Cool/White, Rubber
- Year built:1960
- Building area:3,640 sq. ft.
- Lot area:4 Acres
Utilities
- Water:Well
- Sewer:On Site Septic
Finances and disclosures
- Price:$850,000
- Price per sq. ft.:$233.52
- Tax amount:$7,754 (2024)
New listings near 108 S Spring Valley Rd
- New
 $225,000Active3 beds 2 baths1,275 sq. ft.
$225,000Active3 beds 2 baths1,275 sq. ft.2516 N Heald St, WILMINGTON, DE 19802
MLS# DENC2093020Listed by: RE/MAX ASSOCIATES - NEWARK - New
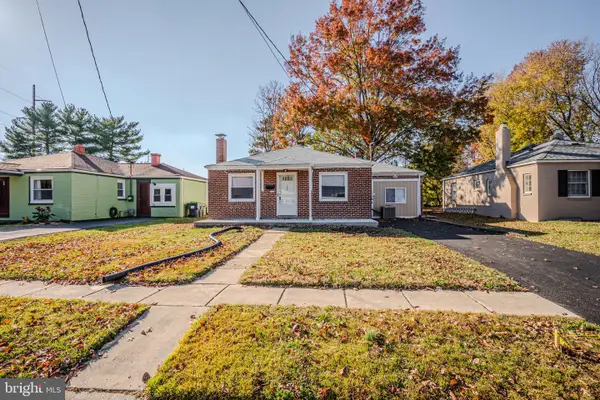 $325,000Active3 beds 2 baths1,250 sq. ft.
$325,000Active3 beds 2 baths1,250 sq. ft.208 Harding Ave, WILMINGTON, DE 19804
MLS# DENC2092966Listed by: RE/MAX ASSOCIATES-WILMINGTON - New
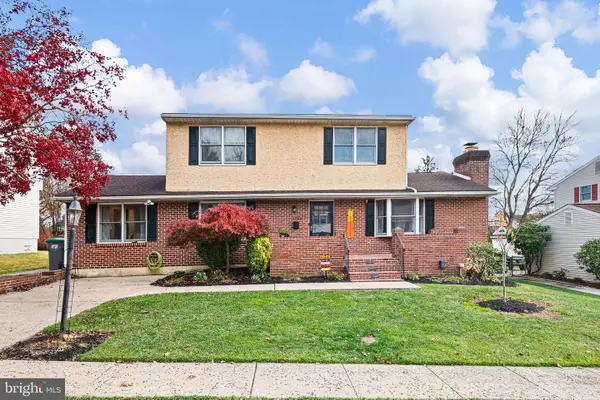 $520,000Active5 beds 4 baths2,145 sq. ft.
$520,000Active5 beds 4 baths2,145 sq. ft.3206 Dunlap Dr, WILMINGTON, DE 19808
MLS# DENC2092958Listed by: CROWN HOMES REAL ESTATE - New
 $425,000Active4 beds 2 baths1,875 sq. ft.
$425,000Active4 beds 2 baths1,875 sq. ft.2721 Fawkes Dr, WILMINGTON, DE 19808
MLS# DENC2092892Listed by: WEICHERT, REALTORS - CORNERSTONE 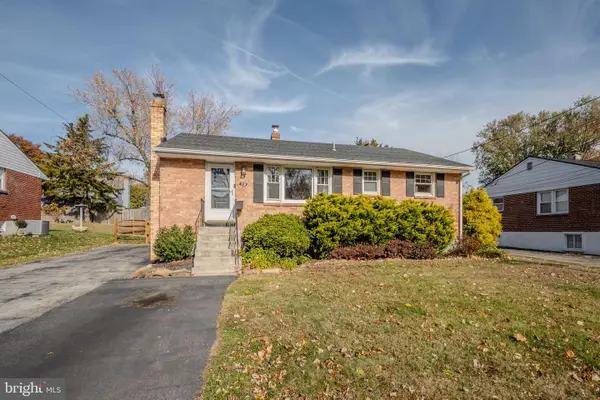 $449,000Pending4 beds 2 baths2,300 sq. ft.
$449,000Pending4 beds 2 baths2,300 sq. ft.319 Mcdaniel Ave, WILMINGTON, DE 19803
MLS# DENC2092834Listed by: RE/MAX ASSOCIATES-WILMINGTON- Open Sat, 1 to 4pmNew
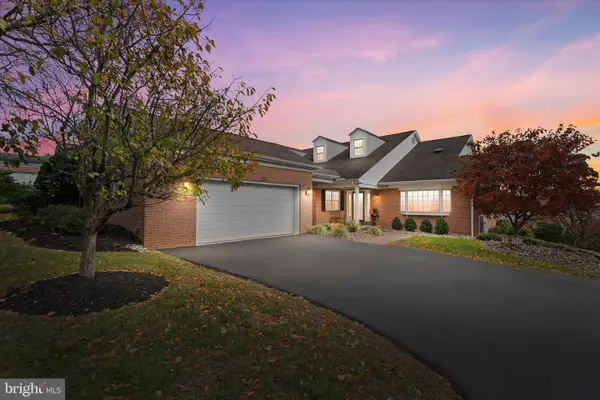 $699,000Active4 beds 4 baths3,675 sq. ft.
$699,000Active4 beds 4 baths3,675 sq. ft.110 Stone Tower Ln, WILMINGTON, DE 19803
MLS# DENC2092840Listed by: BHHS FOX & ROACH-CONCORD - New
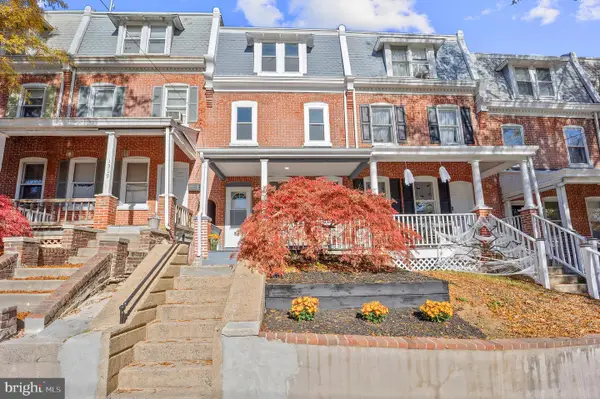 $489,900Active4 beds 3 baths2,631 sq. ft.
$489,900Active4 beds 3 baths2,631 sq. ft.1327 W 6th St, WILMINGTON, DE 19805
MLS# DENC2092580Listed by: COMPASS - New
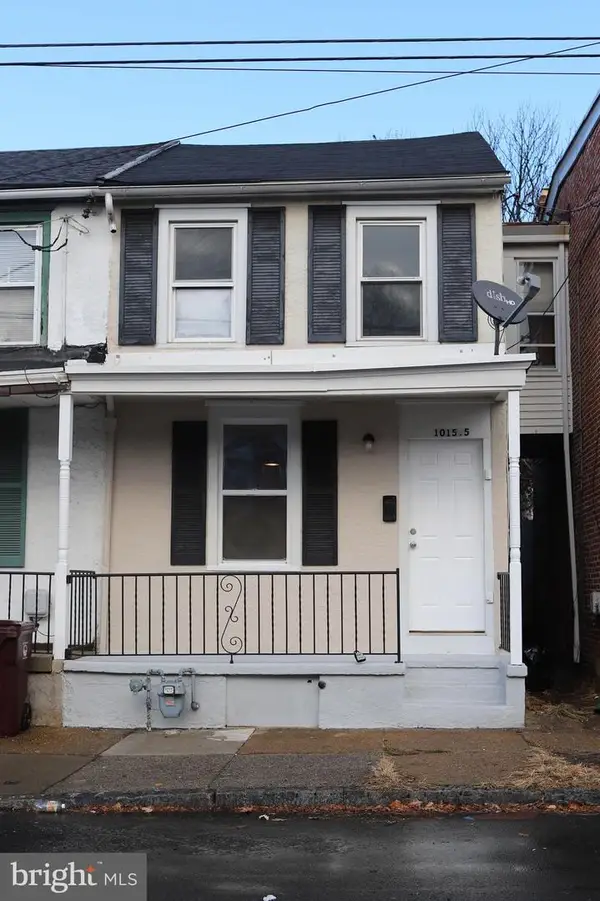 $144,999Active2 beds 1 baths850 sq. ft.
$144,999Active2 beds 1 baths850 sq. ft.1015-1/2 Linden St, WILMINGTON, DE 19805
MLS# DENC2092890Listed by: CROWN HOMES REAL ESTATE - New
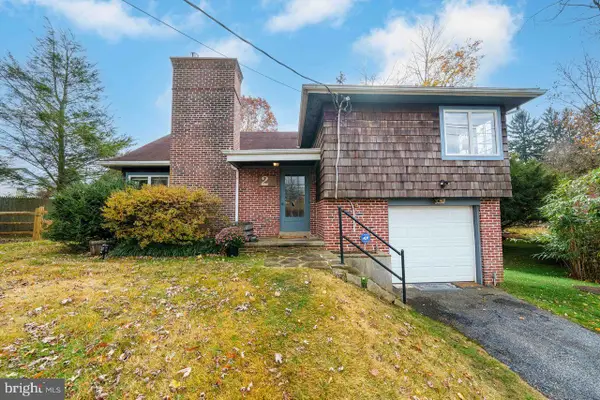 $385,000Active3 beds 2 baths1,163 sq. ft.
$385,000Active3 beds 2 baths1,163 sq. ft.2 Snuff Mill Rd, WILMINGTON, DE 19807
MLS# DENC2092972Listed by: PATTERSON-SCHWARTZ-BRANDYWINE - New
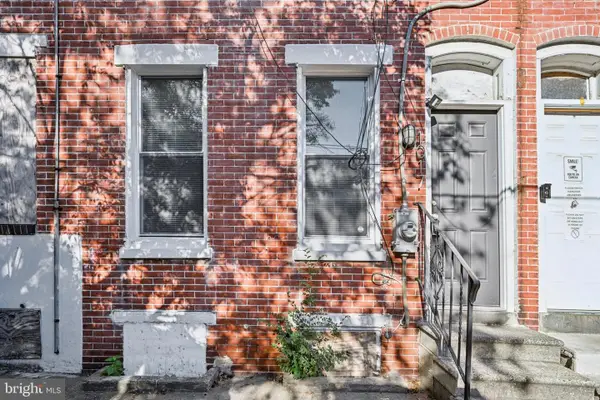 $185,000Active2 beds 2 baths1,300 sq. ft.
$185,000Active2 beds 2 baths1,300 sq. ft.1017 N Pine St, WILMINGTON, DE 19801
MLS# DENC2090916Listed by: REAL BROKER, LLC
