11 Woodsway Rd, Wilmington, DE 19809
Local realty services provided by:Better Homes and Gardens Real Estate Valley Partners
11 Woodsway Rd,Wilmington, DE 19809
$389,900
- 5 Beds
- 3 Baths
- 1,540 sq. ft.
- Single family
- Pending
Listed by: jennifer m samero
Office: long & foster real estate, inc.
MLS#:DENC2090452
Source:BRIGHTMLS
Price summary
- Price:$389,900
- Price per sq. ft.:$253.18
- Monthly HOA dues:$2.92
About this home
This spacious 4-5 Bedroom split-level home in desirable Delaire sits on a large corner and features a gorgeous inground pool! Enter through the fabulous front door into the main floor which features a foyer and living room with hardwood floors and wood burning fireplace. The large kitchen features a peninsula, portable island and a spacious dining area with a door to the side yard with shed. The upper level has 2 bedrooms with hardwood floors and 1 full bathroom with tiled shower/ jetted tub combo and updated vanity. The lower level has 3 additional bedrooms with hardwood floors, ceramic tiled hallway & half bathroom and access to the backyard/pool. Bedroom 5 is accessed through Bedroom 4 and could be used as a private office or den off Bedroom 4. The partially finished basement has ceramic tile floors throughout and includes additional living space. laundry, storage, outdoor access and a bonus partial bath (shower and sink). This home has plenty of closet space and several built-in storage units, hardwood floors throughout the living areas and bedrooms, as well as wood 6 panel doors throughout. Some TLC can make this house your home! Hot Water Heater replaced in 2022, HVAC replaced in 2018, Roof replaced in 2008.
Contact an agent
Home facts
- Year built:1954
- Listing ID #:DENC2090452
- Added:126 day(s) ago
- Updated:November 26, 2025 at 08:49 AM
Rooms and interior
- Bedrooms:5
- Total bathrooms:3
- Full bathrooms:1
- Half bathrooms:2
- Living area:1,540 sq. ft.
Heating and cooling
- Cooling:Central A/C
- Heating:Forced Air, Natural Gas
Structure and exterior
- Year built:1954
- Building area:1,540 sq. ft.
- Lot area:0.19 Acres
Utilities
- Water:Public
- Sewer:Public Sewer
Finances and disclosures
- Price:$389,900
- Price per sq. ft.:$253.18
- Tax amount:$3,142 (2025)
New listings near 11 Woodsway Rd
- New
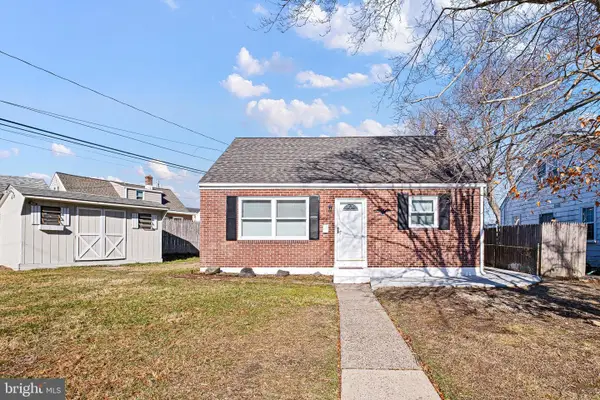 $329,000Active4 beds 2 baths825 sq. ft.
$329,000Active4 beds 2 baths825 sq. ft.114 Vilone Rd, WILMINGTON, DE 19805
MLS# DENC2093590Listed by: BHHS FOX & ROACH-GREENVILLE - New
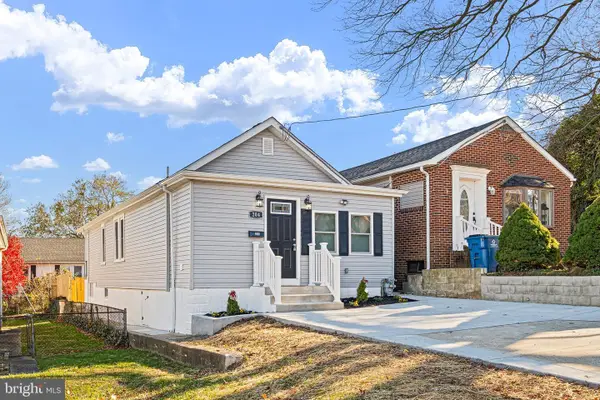 $299,900Active3 beds 2 baths1,250 sq. ft.
$299,900Active3 beds 2 baths1,250 sq. ft.204 S Dupont Rd, WILMINGTON, DE 19804
MLS# DENC2093764Listed by: HOME FINDERS REAL ESTATE COMPANY - New
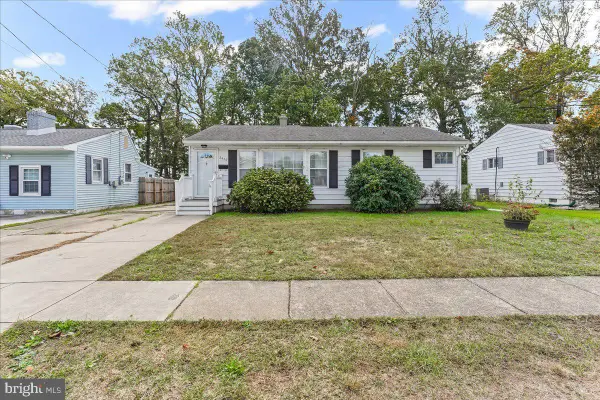 $260,000Active3 beds 2 baths1,575 sq. ft.
$260,000Active3 beds 2 baths1,575 sq. ft.2410 Hammond Pl, WILMINGTON, DE 19808
MLS# DENC2091228Listed by: COLDWELL BANKER REALTY - New
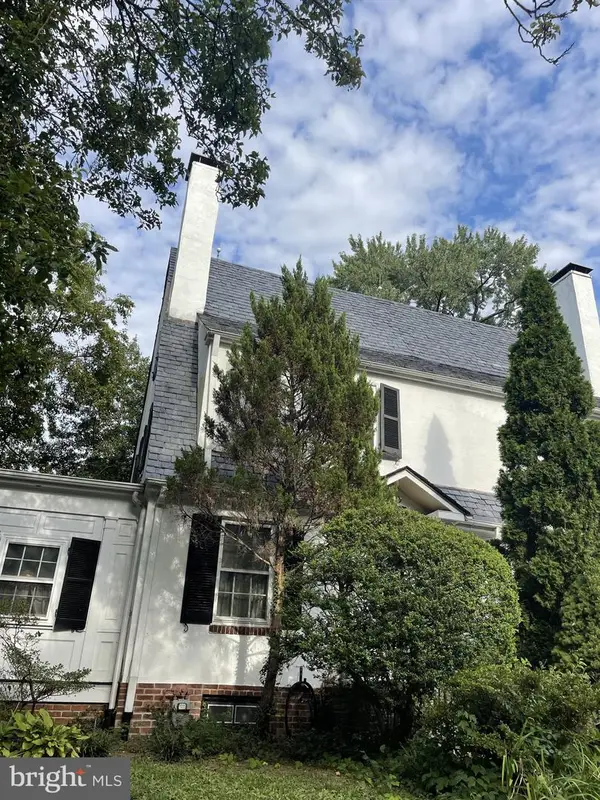 $355,000Active3 beds 1 baths1,350 sq. ft.
$355,000Active3 beds 1 baths1,350 sq. ft.30 Bedford Ct, WILMINGTON, DE 19805
MLS# DENC2093792Listed by: PATTERSON-SCHWARTZ-HOCKESSIN - New
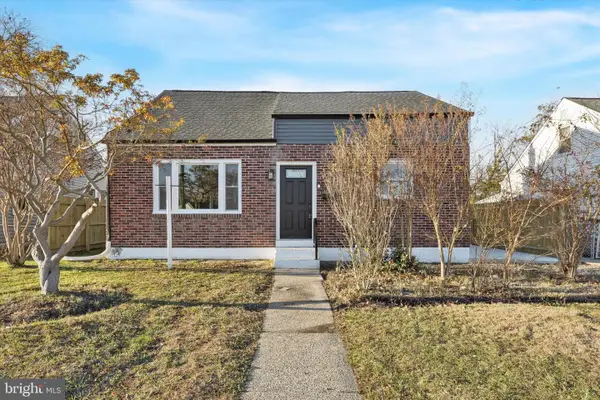 $365,000Active3 beds 2 baths1,625 sq. ft.
$365,000Active3 beds 2 baths1,625 sq. ft.153 Olga Rd, WILMINGTON, DE 19805
MLS# DENC2093772Listed by: CROWN HOMES REAL ESTATE - New
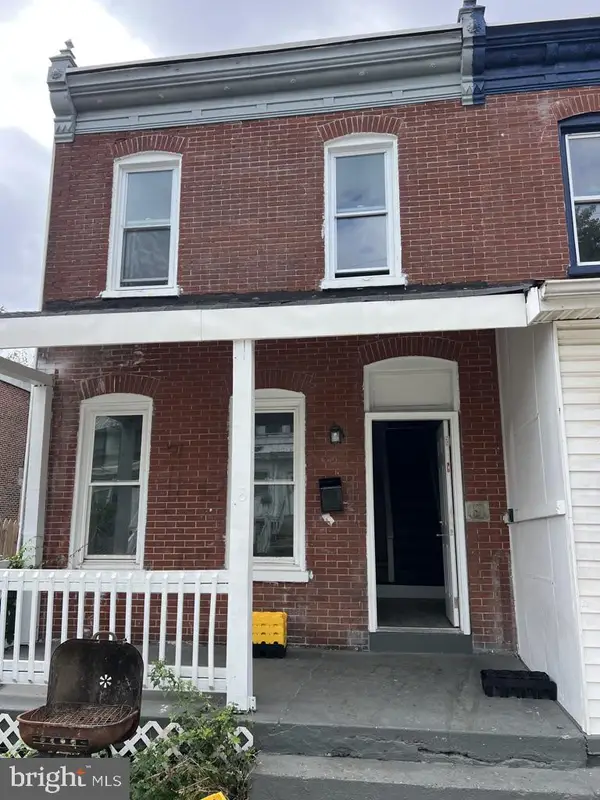 $150,000Active3 beds 2 baths1,375 sq. ft.
$150,000Active3 beds 2 baths1,375 sq. ft.8 E 24th St, WILMINGTON, DE 19802
MLS# DENC2093746Listed by: BROKERS REALTY GROUP, LLC - New
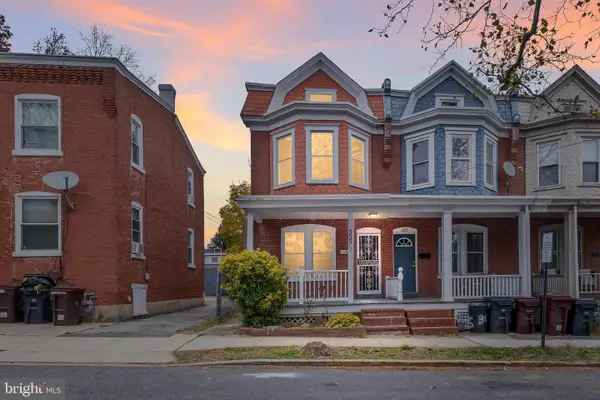 $299,900Active3 beds 1 baths1,300 sq. ft.
$299,900Active3 beds 1 baths1,300 sq. ft.305-1/2 W 19th St, WILMINGTON, DE 19802
MLS# DENC2093686Listed by: CROWN HOMES REAL ESTATE - New
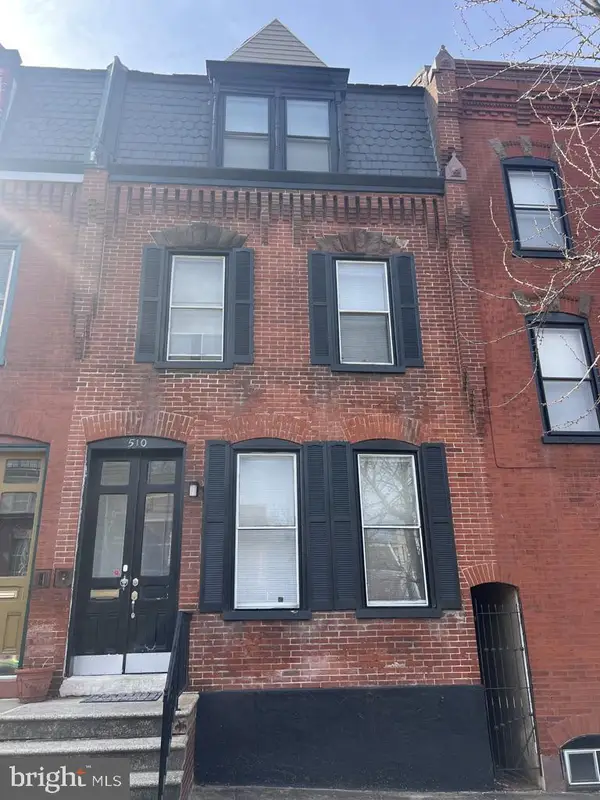 $249,900Active5 beds 2 baths2,350 sq. ft.
$249,900Active5 beds 2 baths2,350 sq. ft.510 W 4th, WILMINGTON, DE 19801
MLS# DENC2093730Listed by: BROKERS REALTY GROUP, LLC - New
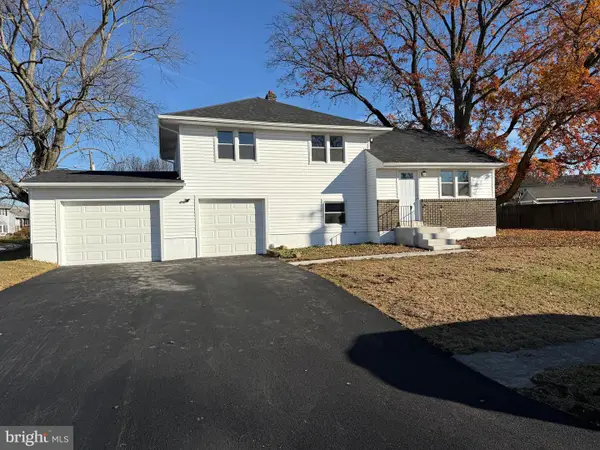 $420,000Active3 beds 2 baths1,450 sq. ft.
$420,000Active3 beds 2 baths1,450 sq. ft.13 Center Cir, WILMINGTON, DE 19808
MLS# DENC2093742Listed by: EMPOWER REAL ESTATE, LLC - Coming Soon
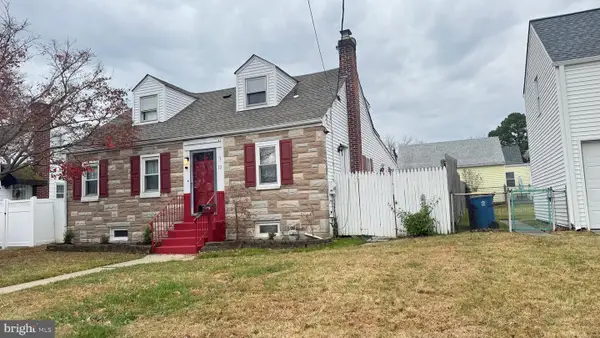 $390,000Coming Soon3 beds 2 baths
$390,000Coming Soon3 beds 2 baths13 Alvil, WILMINGTON, DE 19805
MLS# DENC2093728Listed by: EXP REALTY, LLC
