1103 Arundel Dr, Wilmington, DE 19808
Local realty services provided by:Better Homes and Gardens Real Estate Premier
1103 Arundel Dr,Wilmington, DE 19808
$515,000
- 4 Beds
- 4 Baths
- 3,275 sq. ft.
- Single family
- Pending
Listed by: scott c farnan, rachel a taylor
Office: bhhs fox & roach - hockessin
MLS#:DENC2089716
Source:BRIGHTMLS
Price summary
- Price:$515,000
- Price per sq. ft.:$157.25
- Monthly HOA dues:$8.33
About this home
Everything you’re looking for in a home, located on a cul de sac in the highly sought after neighborhood of Arundel. This charming, lovingly maintained residence offers first floor living as well as a lower level suite featuring its own private entrance.
The first floor boasts 3 bedrooms; one of which is currently being used as an office, a primary suite with cathedral ceilings, sitting room, ensuite bath and walk in closet, as well as a dining room, kitchen, first floor laundry, and cozy flex space with a working stone fireplace. The crown jewel of the home, is a stunning grand room, and large attached deck overlooking the serene backyard that backs up to wooded parklands. This beautiful open room with its cathedral ceilings and large windows is flooded with natural light, and truly showcases woodland retreat vibes.
Head downstairs where you’ll discover a basement suite that includes a living room, bedroom, walk in closet, bath with his and hers sinks, and copious amounts of closet space. With a covered private patio entrance, and an enormous amount of extra space to be used as a workroom, playroom, or entertainment space, the lower level of this home has endless possibilities.
1103 Arundel feels like your own private woodland sanctuary, but is centrally located to all Wilmington has to offer. Within walking distance to Delcastle Recreational Park, and located in the Red Clay Consolidated School District, this home is minutes away from both Limestone and Kirkwood Roads and all the amenities they have to offer. Home is being sold as is.
Contact an agent
Home facts
- Year built:1969
- Listing ID #:DENC2089716
- Added:54 day(s) ago
- Updated:November 14, 2025 at 08:39 AM
Rooms and interior
- Bedrooms:4
- Total bathrooms:4
- Full bathrooms:3
- Half bathrooms:1
- Living area:3,275 sq. ft.
Heating and cooling
- Cooling:Central A/C
- Heating:Forced Air, Natural Gas
Structure and exterior
- Year built:1969
- Building area:3,275 sq. ft.
- Lot area:0.33 Acres
Utilities
- Water:Public
- Sewer:Public Sewer
Finances and disclosures
- Price:$515,000
- Price per sq. ft.:$157.25
- Tax amount:$4,826 (2025)
New listings near 1103 Arundel Dr
- New
 $225,000Active3 beds 2 baths1,275 sq. ft.
$225,000Active3 beds 2 baths1,275 sq. ft.2516 N Heald St, WILMINGTON, DE 19802
MLS# DENC2093020Listed by: RE/MAX ASSOCIATES - NEWARK - New
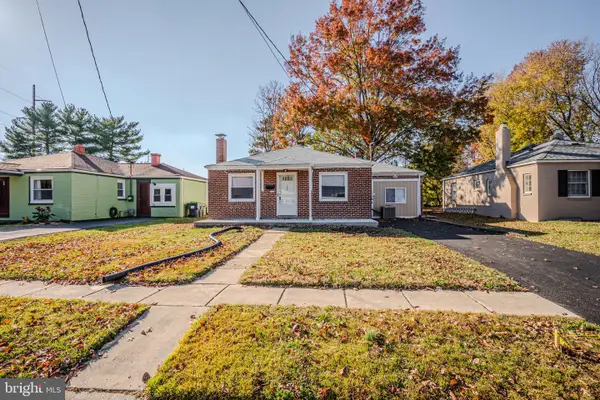 $325,000Active3 beds 2 baths1,250 sq. ft.
$325,000Active3 beds 2 baths1,250 sq. ft.208 Harding Ave, WILMINGTON, DE 19804
MLS# DENC2092966Listed by: RE/MAX ASSOCIATES-WILMINGTON - New
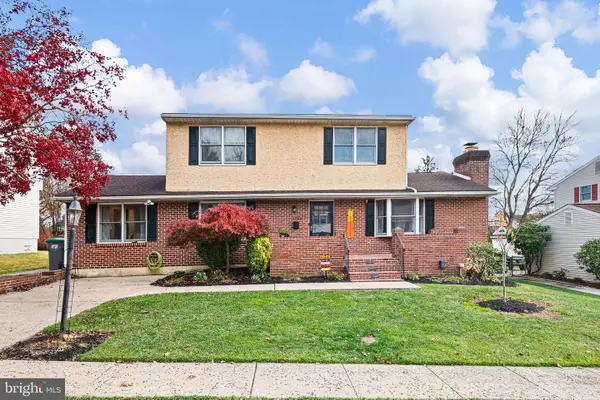 $520,000Active5 beds 4 baths2,145 sq. ft.
$520,000Active5 beds 4 baths2,145 sq. ft.3206 Dunlap Dr, WILMINGTON, DE 19808
MLS# DENC2092958Listed by: CROWN HOMES REAL ESTATE - New
 $425,000Active4 beds 2 baths1,875 sq. ft.
$425,000Active4 beds 2 baths1,875 sq. ft.2721 Fawkes Dr, WILMINGTON, DE 19808
MLS# DENC2092892Listed by: WEICHERT, REALTORS - CORNERSTONE 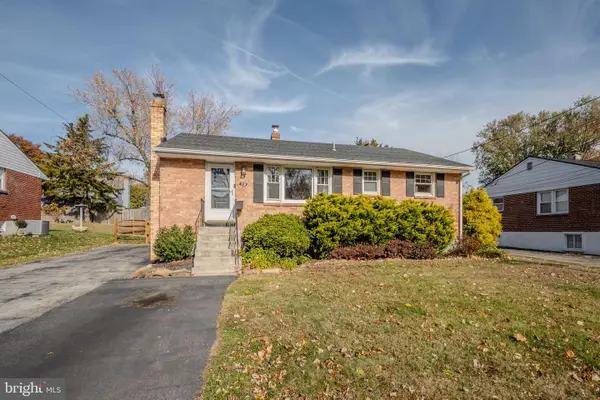 $449,000Pending4 beds 2 baths2,300 sq. ft.
$449,000Pending4 beds 2 baths2,300 sq. ft.319 Mcdaniel Ave, WILMINGTON, DE 19803
MLS# DENC2092834Listed by: RE/MAX ASSOCIATES-WILMINGTON- Open Sat, 1 to 4pmNew
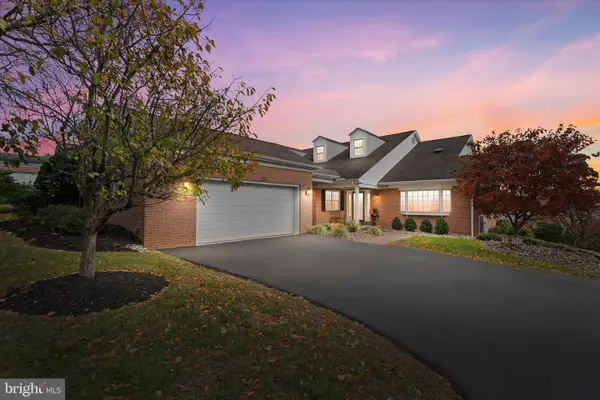 $699,000Active4 beds 4 baths3,675 sq. ft.
$699,000Active4 beds 4 baths3,675 sq. ft.110 Stone Tower Ln, WILMINGTON, DE 19803
MLS# DENC2092840Listed by: BHHS FOX & ROACH-CONCORD - New
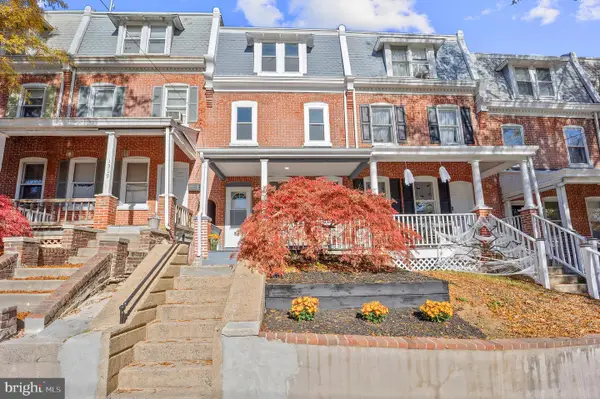 $489,900Active4 beds 3 baths2,631 sq. ft.
$489,900Active4 beds 3 baths2,631 sq. ft.1327 W 6th St, WILMINGTON, DE 19805
MLS# DENC2092580Listed by: COMPASS - New
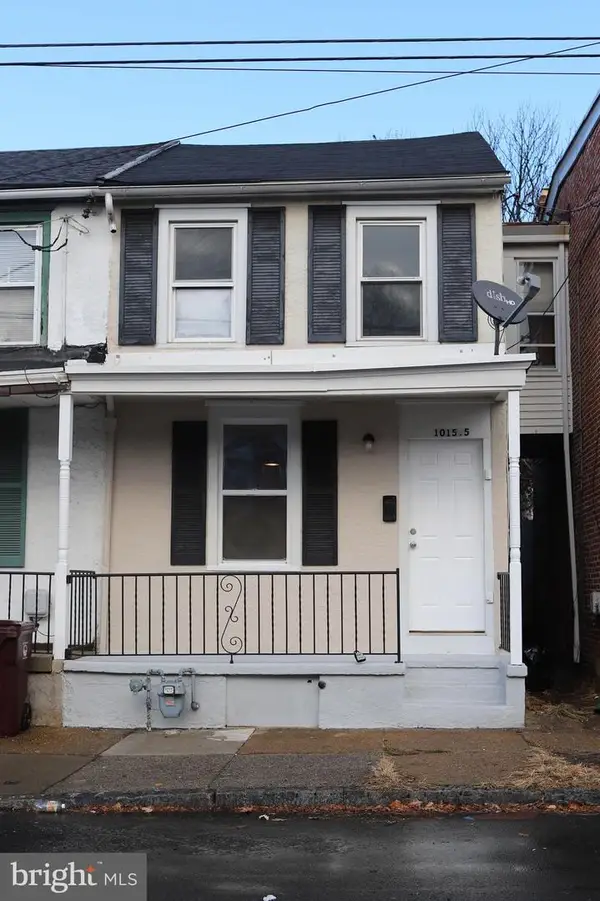 $144,999Active2 beds 1 baths850 sq. ft.
$144,999Active2 beds 1 baths850 sq. ft.1015-1/2 Linden St, WILMINGTON, DE 19805
MLS# DENC2092890Listed by: CROWN HOMES REAL ESTATE - New
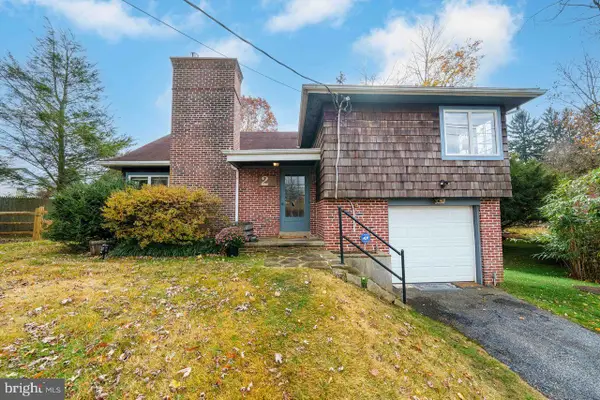 $385,000Active3 beds 2 baths1,163 sq. ft.
$385,000Active3 beds 2 baths1,163 sq. ft.2 Snuff Mill Rd, WILMINGTON, DE 19807
MLS# DENC2092972Listed by: PATTERSON-SCHWARTZ-BRANDYWINE - New
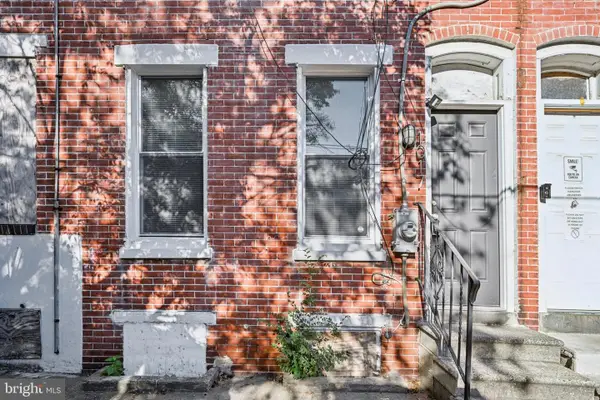 $185,000Active2 beds 2 baths1,300 sq. ft.
$185,000Active2 beds 2 baths1,300 sq. ft.1017 N Pine St, WILMINGTON, DE 19801
MLS# DENC2090916Listed by: REAL BROKER, LLC
