1108 Graylyn Rd, Wilmington, DE 19803
Local realty services provided by:Better Homes and Gardens Real Estate Cassidon Realty
Listed by:andrew mulrine iv
Office:re/max associates-hockessin
MLS#:DENC2091838
Source:BRIGHTMLS
Price summary
- Price:$475,000
- Price per sq. ft.:$263.89
- Monthly HOA dues:$5
About this home
Welcome to this beautifully maintained 3-bedroom, 2.5 Bath solid brick split-level located in one of North Wilmington’s most sought-after neighborhoods within the Brandywine School District. This charming home offers a 2-car garage, mature landscaping, and a well-manicured lot that enhances its curb appeal. Inside, you’ll find site-finished hardwood floors in most rooms, a spacious living room with a wood-burning fireplace, and a formal dining room ideal for entertaining. The eat-in kitchen provides the perfect spot for morning coffee or casual meals. Relax and unwind on the screened-in porch, overlooking a flat, private backyard—perfect for family gatherings, barbecues, and playtime. Upstairs features three generous bedrooms and two full baths, including a primary suite with walk-in closet and private ensuite bath. The lower level offers a comfortable family room, powder room, and a laundry/utility area with extra storage and direct access to the attached two-car garage. Long-time owners have lovingly cared for and updated this home, including replacement windows, roof and HVAC (2009), hot water heater (2021), and refinished hardwood flooring. Conveniently located near shopping, dining, parks, and major routes. This move-in ready home offers comfort, character, and value in a wonderful community. Available for immediate occupancy – schedule your showing today!
Contact an agent
Home facts
- Year built:1961
- Listing ID #:DENC2091838
- Added:1 day(s) ago
- Updated:October 25, 2025 at 02:36 AM
Rooms and interior
- Bedrooms:3
- Total bathrooms:3
- Full bathrooms:2
- Half bathrooms:1
- Living area:1,800 sq. ft.
Heating and cooling
- Cooling:Central A/C
- Heating:Forced Air, Natural Gas
Structure and exterior
- Roof:Architectural Shingle
- Year built:1961
- Building area:1,800 sq. ft.
- Lot area:0.23 Acres
Schools
- High school:BRANDYWINE
- Middle school:SPRINGER
- Elementary school:CARRCROFT
Utilities
- Water:Public
- Sewer:Public Sewer
Finances and disclosures
- Price:$475,000
- Price per sq. ft.:$263.89
- Tax amount:$3,709 (2025)
New listings near 1108 Graylyn Rd
- Coming Soon
 $150,000Coming Soon3 beds 1 baths
$150,000Coming Soon3 beds 1 baths1626 W 4th St, WILMINGTON, DE 19805
MLS# DENC2091826Listed by: CROWN HOMES REAL ESTATE - Coming Soon
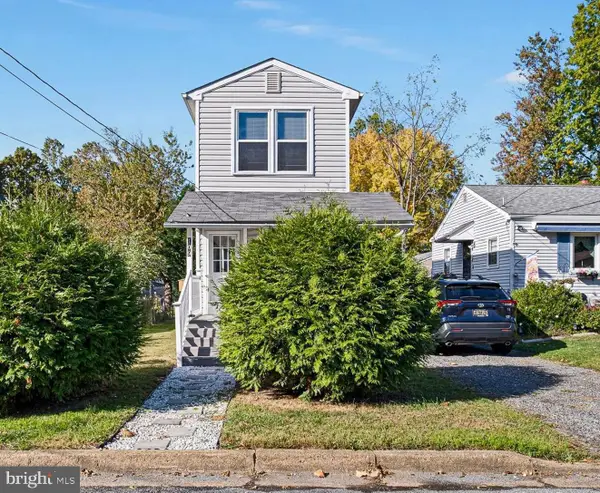 $229,000Coming Soon2 beds 1 baths
$229,000Coming Soon2 beds 1 baths109 Forrest Ave, WILMINGTON, DE 19805
MLS# DENC2090786Listed by: CROWN HOMES REAL ESTATE - Coming Soon
 $565,000Coming Soon5 beds 2 baths
$565,000Coming Soon5 beds 2 baths1105 Woodlawn Ave, WILMINGTON, DE 19805
MLS# DENC2091336Listed by: COMPASS - Coming Soon
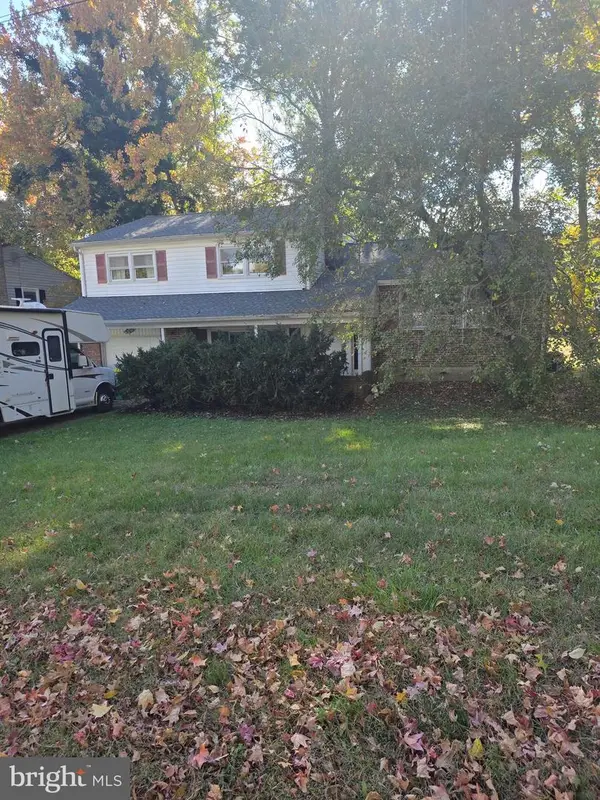 $356,000Coming Soon4 beds 3 baths
$356,000Coming Soon4 beds 3 baths610 Duncan Rd, WILMINGTON, DE 19809
MLS# DENC2091866Listed by: EXP REALTY, LLC - New
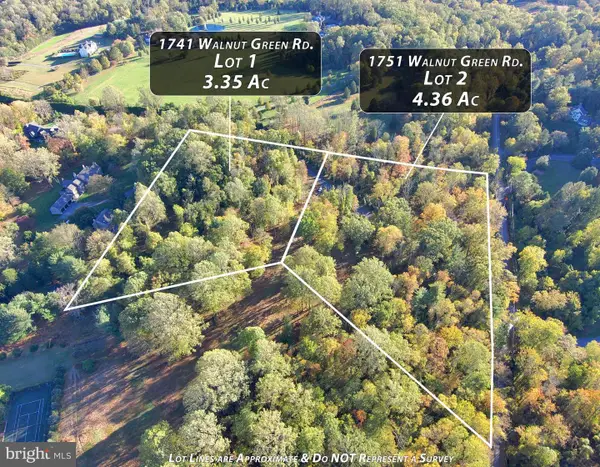 $775,000Active3.31 Acres
$775,000Active3.31 Acres1741 Walnut Green Rd, WILMINGTON, DE 19807
MLS# DENC2091802Listed by: MONUMENT SOTHEBY'S INTERNATIONAL REALTY - Coming Soon
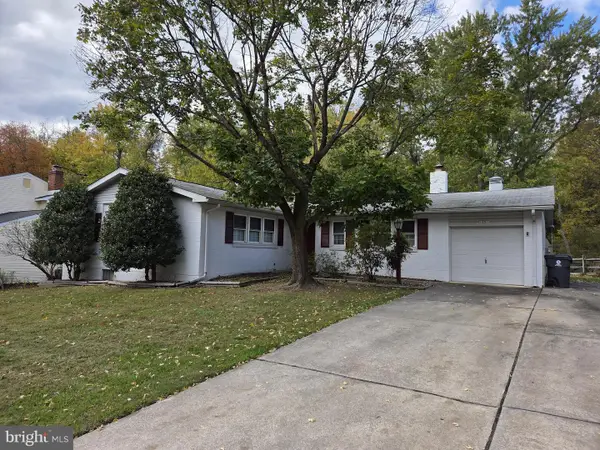 $370,000Coming Soon3 beds 2 baths
$370,000Coming Soon3 beds 2 baths13 Duvall Ct, WILMINGTON, DE 19808
MLS# DENC2091862Listed by: PATTERSON-SCHWARTZ-NEWARK - Open Sat, 11am to 1pmNew
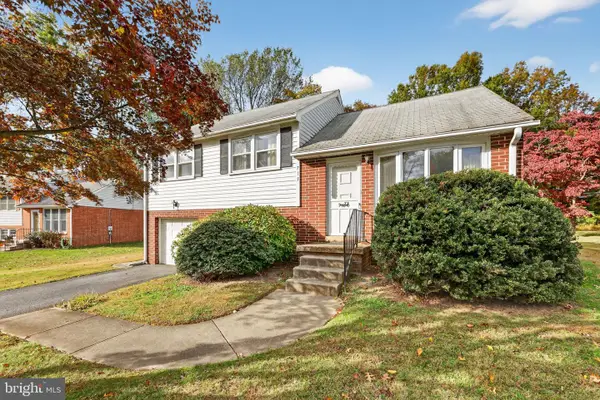 $319,900Active3 beds 2 baths1,550 sq. ft.
$319,900Active3 beds 2 baths1,550 sq. ft.713 Dorcaster Dr, WILMINGTON, DE 19808
MLS# DENC2091568Listed by: BHHS FOX & ROACH - HOCKESSIN - Coming Soon
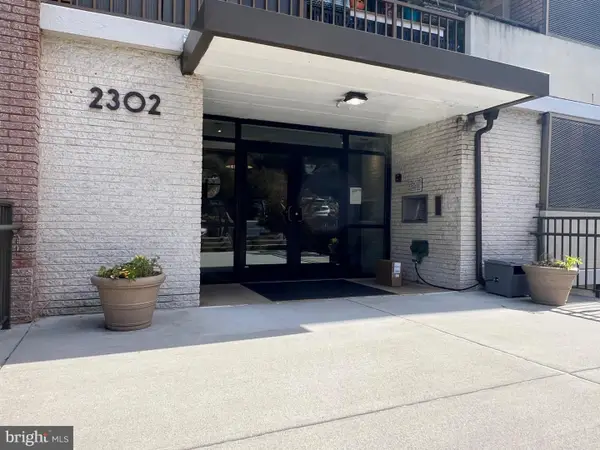 $169,900Coming Soon1 beds 1 baths
$169,900Coming Soon1 beds 1 baths2302 Riddle Ave #103, WILMINGTON, DE 19806
MLS# DENC2091852Listed by: EXP REALTY, LLC - New
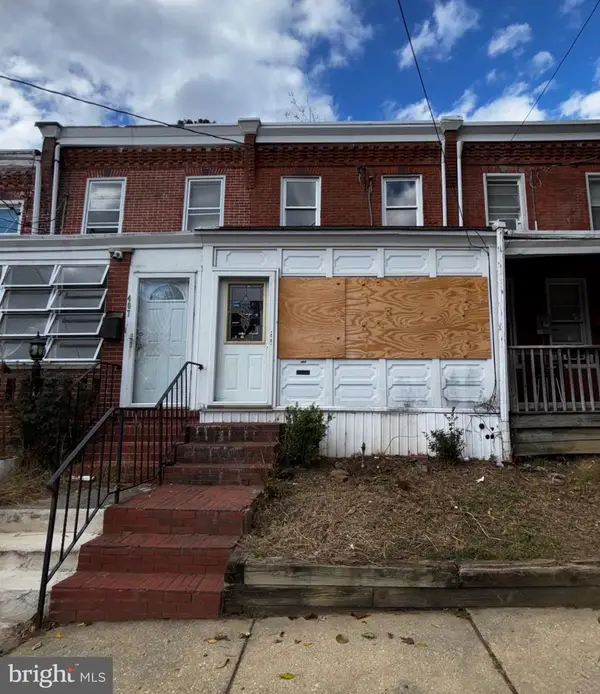 $115,000Active3 beds 2 baths1,175 sq. ft.
$115,000Active3 beds 2 baths1,175 sq. ft.405 S Franklin St, WILMINGTON, DE 19805
MLS# DENC2091702Listed by: CROWN HOMES REAL ESTATE
