713 Dorcaster Dr, Wilmington, DE 19808
Local realty services provided by:Better Homes and Gardens Real Estate GSA Realty
Upcoming open houses
- Sat, Oct 2511:00 am - 01:00 pm
Listed by:earl endrich
Office:bhhs fox & roach - hockessin
MLS#:DENC2091568
Source:BRIGHTMLS
Price summary
- Price:$319,900
- Price per sq. ft.:$206.39
About this home
Set on one of Sherwood Park’s most desirable lots, 713 Dorcaster Drive offers classic mid-century charm, a thoughtful split-level design, and tremendous potential to make it your own. Built in 1956, this well-maintained home features three comfortable bedrooms, one full and one half bath, and a bright, inviting main level anchored by a large bay window that fills the living room with natural light. The open flow from the living room to the dining area and eat-in kitchen makes everyday living and entertaining effortless. Original hardwood floors lie preserved beneath the carpet on both the main and upper levels, ready to shine again with a simple refresh. The lower-level den offers a cozy retreat, ideal for a family room, home office, or workshop space, and includes a laundry area plus a convenient half bath. An attached garage provides inside access and extra storage. Recent updates include a new oil tank (2024), heating system (2011), and central air conditioning (2019). Outside, the home sits on an expansive flat lot with peaceful views, frequently visited by neighborhood deer. There’s ample yard space for gardening, gatherings, or future expansion, all within a quiet, established community that remains close to everything. Enjoy easy access to Christiana Mall (1.7 mi), Christiana Hospital (1.4 mi), I-95 and Route 1, and everyday conveniences like local parks, grocery stores, coffee shops, and restaurants—all within a mile or two. With its solid bones, timeless layout, and unbeatable location, this Sherwood Park classic is the perfect canvas for your next home vision.
Contact an agent
Home facts
- Year built:1956
- Listing ID #:DENC2091568
- Added:1 day(s) ago
- Updated:October 25, 2025 at 06:38 AM
Rooms and interior
- Bedrooms:3
- Total bathrooms:2
- Full bathrooms:1
- Half bathrooms:1
- Living area:1,550 sq. ft.
Heating and cooling
- Cooling:Central A/C
- Heating:Forced Air, Oil
Structure and exterior
- Roof:Asphalt
- Year built:1956
- Building area:1,550 sq. ft.
- Lot area:0.23 Acres
Utilities
- Water:Public
- Sewer:Public Sewer
Finances and disclosures
- Price:$319,900
- Price per sq. ft.:$206.39
- Tax amount:$1,923 (2025)
New listings near 713 Dorcaster Dr
- New
 $150,000Active3 beds 1 baths1,550 sq. ft.
$150,000Active3 beds 1 baths1,550 sq. ft.1626 W 4th St, WILMINGTON, DE 19805
MLS# DENC2091826Listed by: CROWN HOMES REAL ESTATE - Coming Soon
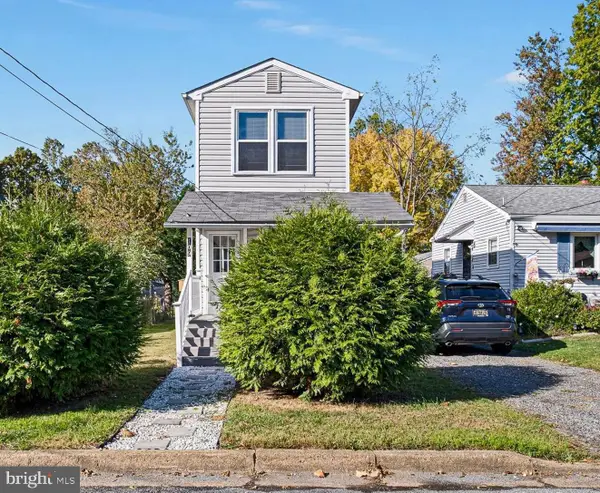 $229,000Coming Soon2 beds 1 baths
$229,000Coming Soon2 beds 1 baths109 Forrest Ave, WILMINGTON, DE 19805
MLS# DENC2090786Listed by: CROWN HOMES REAL ESTATE - New
 $565,000Active5 beds 2 baths2,775 sq. ft.
$565,000Active5 beds 2 baths2,775 sq. ft.1105 Woodlawn Ave, WILMINGTON, DE 19805
MLS# DENC2091336Listed by: COMPASS - Coming Soon
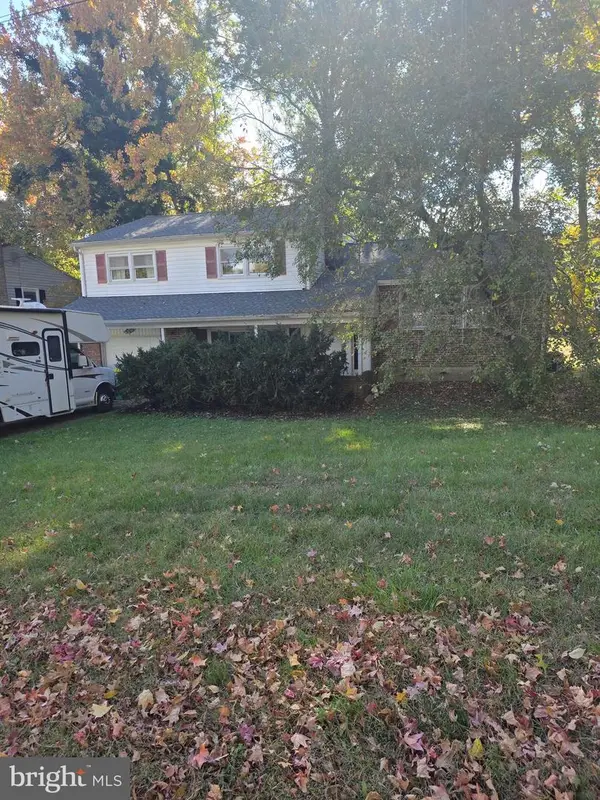 $356,000Coming Soon4 beds 3 baths
$356,000Coming Soon4 beds 3 baths610 Duncan Rd, WILMINGTON, DE 19809
MLS# DENC2091866Listed by: EXP REALTY, LLC - New
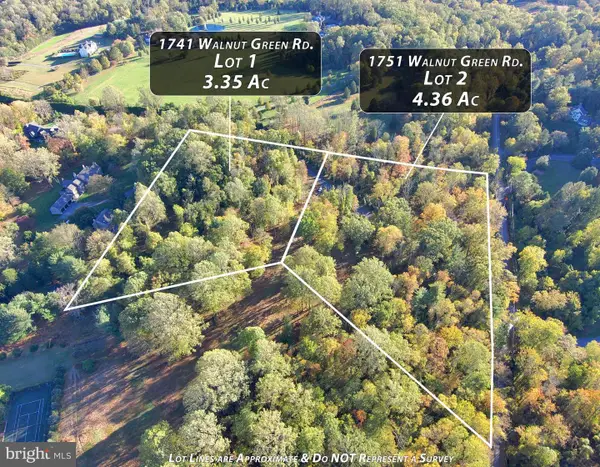 $775,000Active3.31 Acres
$775,000Active3.31 Acres1741 Walnut Green Rd, WILMINGTON, DE 19807
MLS# DENC2091802Listed by: MONUMENT SOTHEBY'S INTERNATIONAL REALTY - Coming Soon
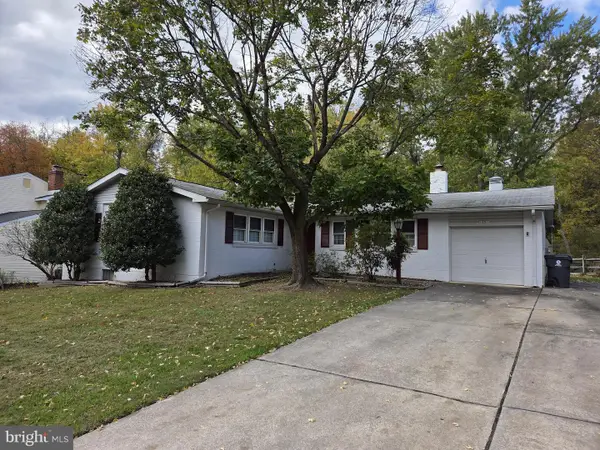 $370,000Coming Soon3 beds 2 baths
$370,000Coming Soon3 beds 2 baths13 Duvall Ct, WILMINGTON, DE 19808
MLS# DENC2091862Listed by: PATTERSON-SCHWARTZ-NEWARK - Coming Soon
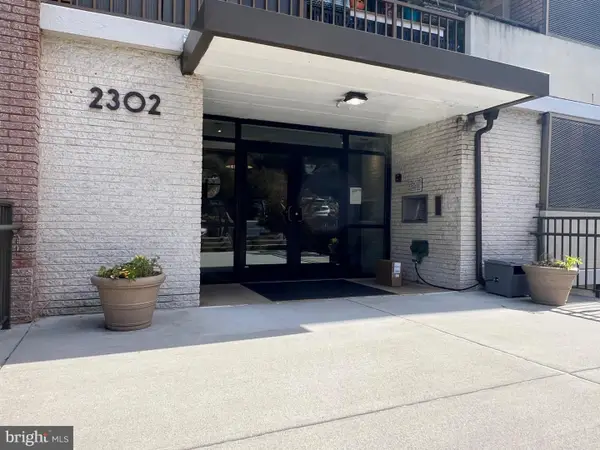 $169,900Coming Soon1 beds 1 baths
$169,900Coming Soon1 beds 1 baths2302 Riddle Ave #103, WILMINGTON, DE 19806
MLS# DENC2091852Listed by: EXP REALTY, LLC - New
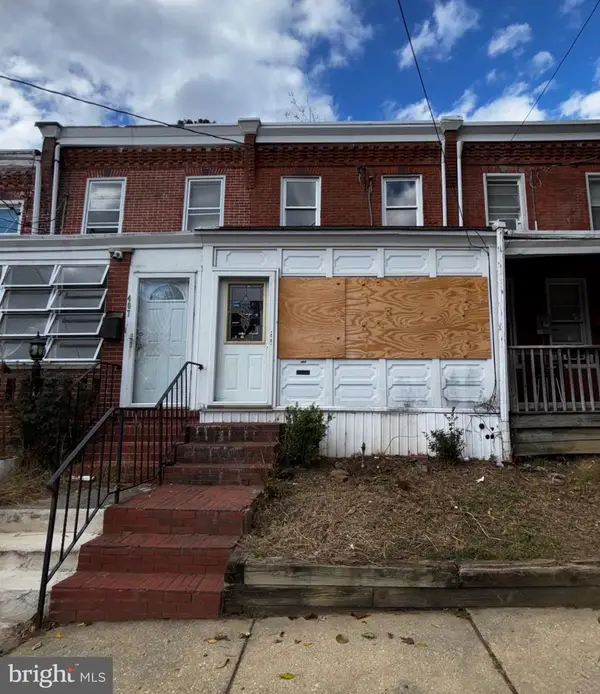 $115,000Active3 beds 2 baths1,175 sq. ft.
$115,000Active3 beds 2 baths1,175 sq. ft.405 S Franklin St, WILMINGTON, DE 19805
MLS# DENC2091702Listed by: CROWN HOMES REAL ESTATE - New
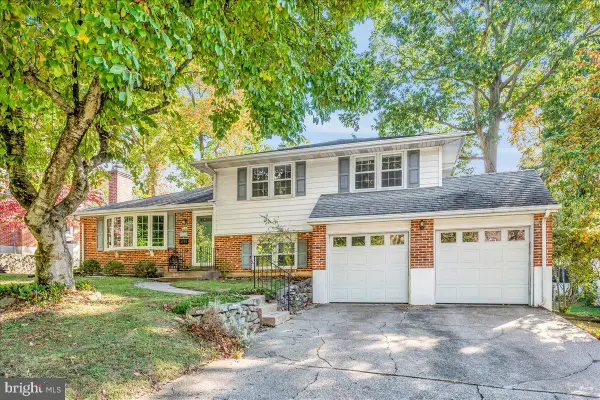 $475,000Active3 beds 3 baths1,800 sq. ft.
$475,000Active3 beds 3 baths1,800 sq. ft.1108 Graylyn Rd, WILMINGTON, DE 19803
MLS# DENC2091838Listed by: RE/MAX ASSOCIATES-HOCKESSIN
