121 Kentucky Ave, WILMINGTON, DE 19804
Local realty services provided by:Better Homes and Gardens Real Estate Valley Partners
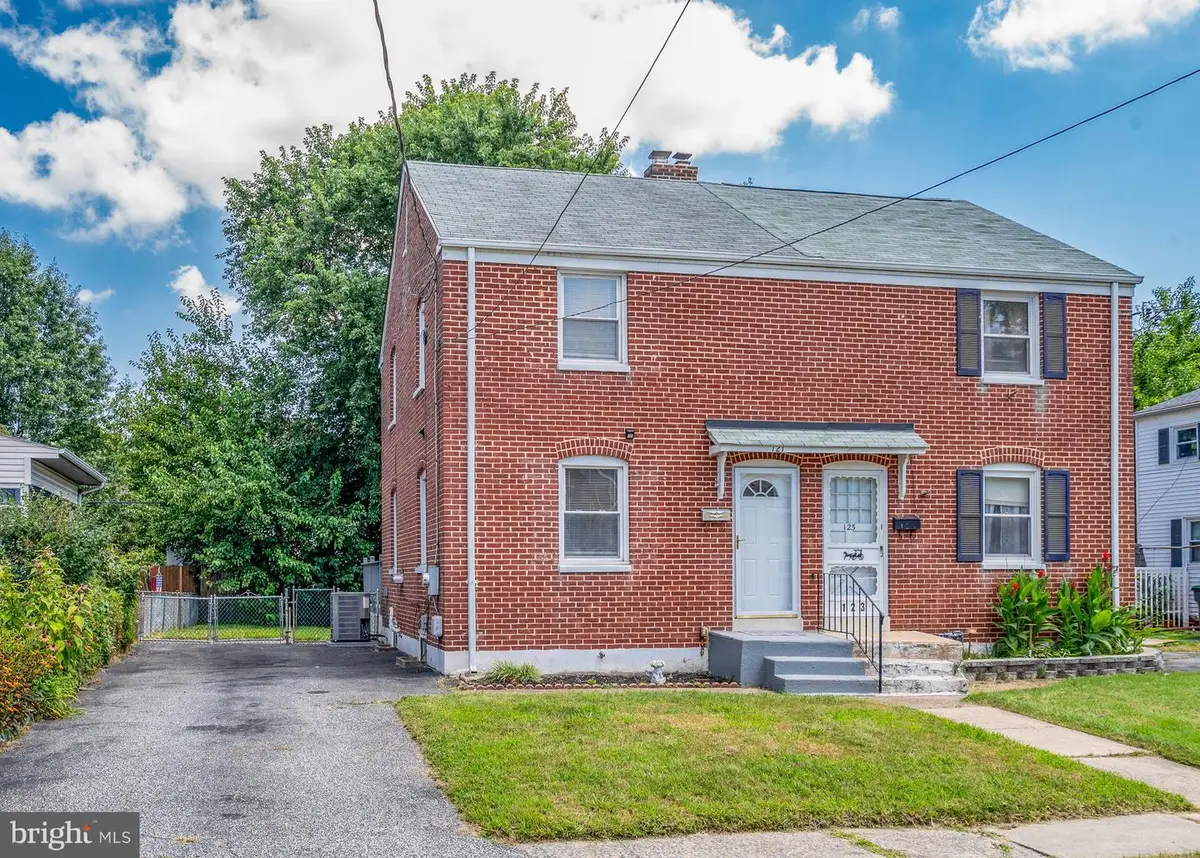
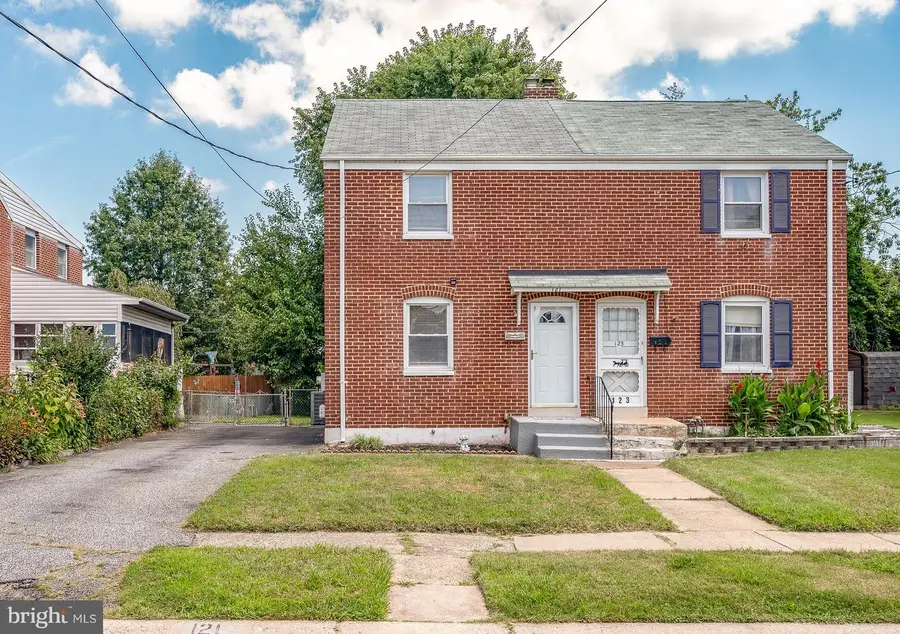
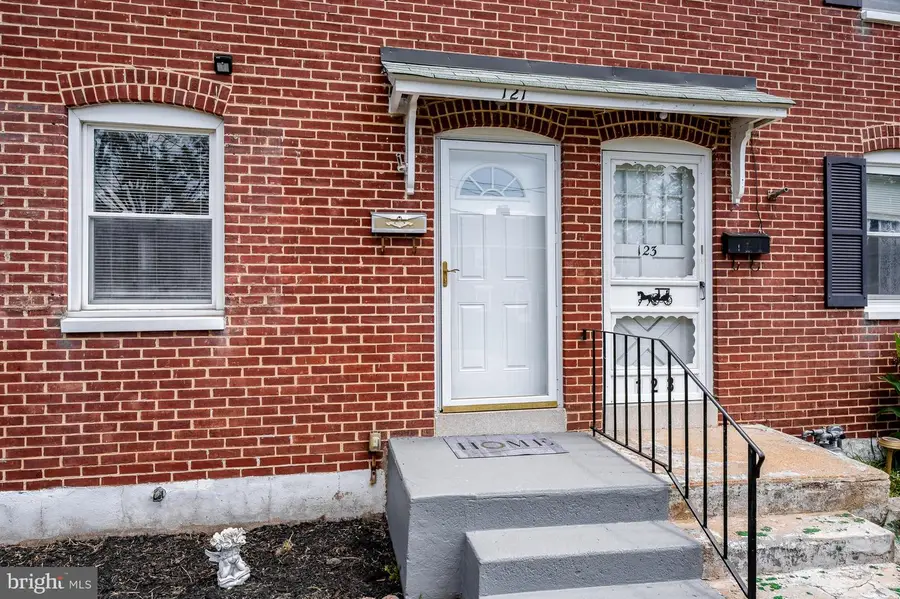
Listed by:barbara h riley
Office:patterson-schwartz - greenville
MLS#:DENC2087582
Source:BRIGHTMLS
Price summary
- Price:$229,900
- Price per sq. ft.:$262.74
About this home
Solid brick 2 BR 1 BA twin home in popular Pleasant Hills. First floor open floor plan features an updated Kitchen with granite countertops, tile floors, tile backsplash and stainless steel appliances. Living and Dining Rooms have laminate flooring. Second floor offers two ample sized bedrooms with good closet space, ceiling fans, attic access and an updated Hall Bath. Hardwood floors are under carpeting. Large fenced-in backyard with newly painted deck. Full basement complete with washer and dryer (as is). In the past three years HVAC, hot water heater, and washer have all been updated. Entire home from the bottom to the top have just been professionally painted. Community is conveniently located to shopping, restaurants, entertainment, and public transportation. This home presents in move-in ready condition and is available for quick delivery. Schedule your tour today.
Contact an agent
Home facts
- Year built:1944
- Listing Id #:DENC2087582
- Added:3 day(s) ago
- Updated:August 16, 2025 at 10:08 AM
Rooms and interior
- Bedrooms:2
- Total bathrooms:1
- Full bathrooms:1
- Living area:875 sq. ft.
Heating and cooling
- Cooling:Central A/C
- Heating:90% Forced Air, Natural Gas
Structure and exterior
- Year built:1944
- Building area:875 sq. ft.
- Lot area:0.08 Acres
Schools
- High school:DICKINSON
- Middle school:STANTON
- Elementary school:RICHEY
Utilities
- Water:Public
- Sewer:Public Sewer
Finances and disclosures
- Price:$229,900
- Price per sq. ft.:$262.74
- Tax amount:$1,907 (2024)
New listings near 121 Kentucky Ave
- New
 $84,900Active2 beds 1 baths
$84,900Active2 beds 1 baths326 Delta Rd, WILMINGTON, DE 19810
MLS# DENC2087398Listed by: KELLER WILLIAMS REAL ESTATE - MEDIA - Coming Soon
 $410,000Coming Soon3 beds 2 baths
$410,000Coming Soon3 beds 2 baths1204 W 8th St, WILMINGTON, DE 19806
MLS# DENC2087758Listed by: EXP REALTY, LLC - New
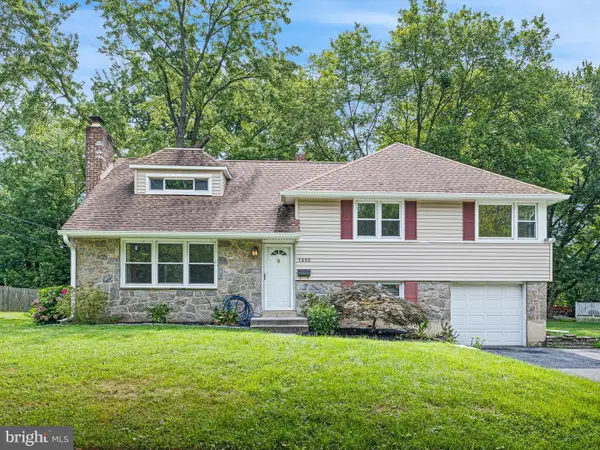 $495,000Active4 beds 3 baths2,100 sq. ft.
$495,000Active4 beds 3 baths2,100 sq. ft.1250 Faun Rd, WILMINGTON, DE 19803
MLS# DENC2087794Listed by: RE/MAX ASSOCIATES - NEWARK - New
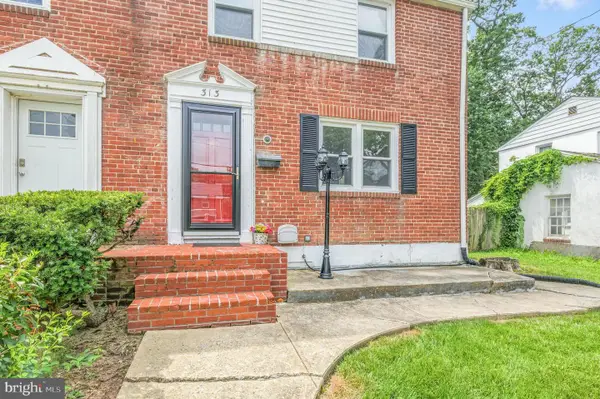 $229,900Active3 beds 1 baths1,050 sq. ft.
$229,900Active3 beds 1 baths1,050 sq. ft.313 Forest Dr, WILMINGTON, DE 19804
MLS# DENC2087742Listed by: LONG & FOSTER REAL ESTATE, INC. - New
 $420,000Active2 beds 2 baths1,339 sq. ft.
$420,000Active2 beds 2 baths1,339 sq. ft.508 Harlan Blvd #210, WILMINGTON, DE 19801
MLS# DENC2087792Listed by: PATTERSON-SCHWARTZ-NEWARK - New
 $175,000Active3 beds 2 baths1,175 sq. ft.
$175,000Active3 beds 2 baths1,175 sq. ft.619 N Lincoln, WILMINGTON, DE 19805
MLS# DENC2086252Listed by: BRANDYWINE REALTY MANAGEMENT - New
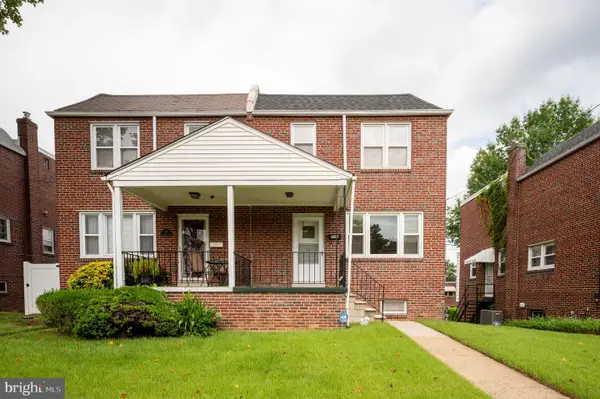 $245,000Active3 beds 2 baths1,475 sq. ft.
$245,000Active3 beds 2 baths1,475 sq. ft.705 W 38th St, WILMINGTON, DE 19802
MLS# DENC2083308Listed by: LONG & FOSTER REAL ESTATE, INC. - Open Sun, 11am to 1pmNew
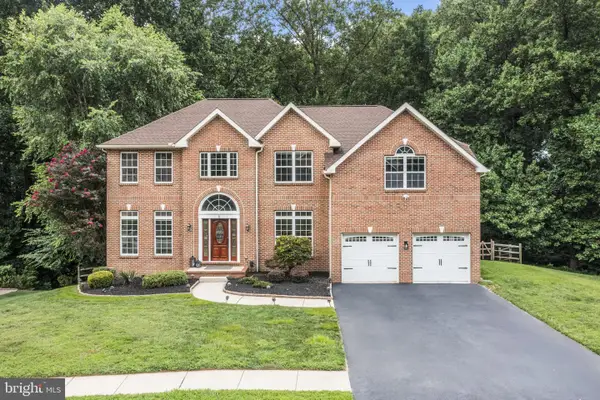 $780,000Active4 beds 3 baths4,709 sq. ft.
$780,000Active4 beds 3 baths4,709 sq. ft.6 Hidden Oaks Blvd, WILMINGTON, DE 19808
MLS# DENC2087718Listed by: FORAKER REALTY CO. - New
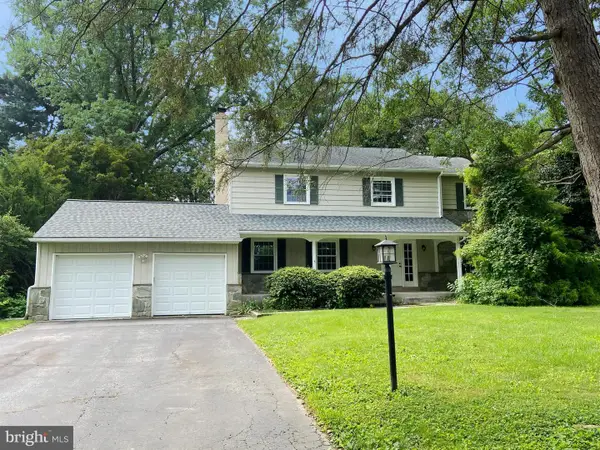 $624,900Active4 beds 3 baths3,175 sq. ft.
$624,900Active4 beds 3 baths3,175 sq. ft.128 Oldbury Dr, WILMINGTON, DE 19808
MLS# DENC2080320Listed by: ALLIANCE REALTY - Open Sun, 12 to 1pmNew
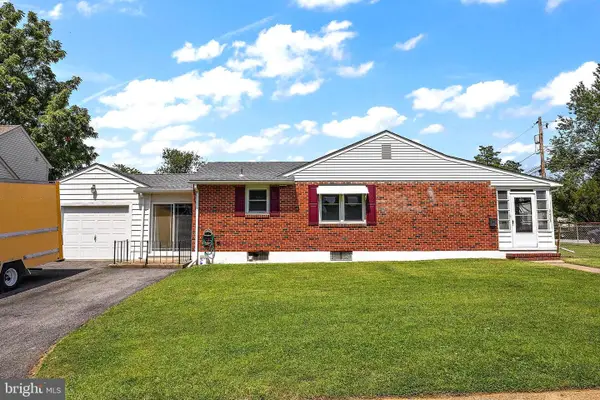 $350,000Active3 beds 2 baths1,924 sq. ft.
$350,000Active3 beds 2 baths1,924 sq. ft.3423 Clayton Ave, WILMINGTON, DE 19808
MLS# DENC2087770Listed by: COMPASS
