1706 N Park Dr #6, Wilmington, DE 19806
Local realty services provided by:Better Homes and Gardens Real Estate Cassidon Realty
1706 N Park Dr #6,Wilmington, DE 19806
$495,000
- 2 Beds
- 2 Baths
- 2,174 sq. ft.
- Condominium
- Active
Listed by: paul m pantano
Office: pantano real estate inc
MLS#:DENC2092610
Source:BRIGHTMLS
Price summary
- Price:$495,000
- Price per sq. ft.:$227.69
About this home
Imagine residing at The Old Mill at Brandywine Park Condominiums — a gated community nestled along the scenic Brandywine River where you can walk through the park, stroll to Josephine Gardens, dine in nearby Trolley Square, or simply relax on your private terrace and enjoy the tranquil views of the water. This is a truly special opportunity. Once part of a historic 19th-century mill, this distinctive building has been reimagined into this luxe living space. Welcome to Unit 6, an exceptional two-bedroom + den, two-bath designed for modern living, set on the second floor with views of the Brandywine. Step inside to discover stunning entry foyer to greet guests, tall ceilings, hardwood floors, and an open concept layout that seamlessly connects the living, dining, and kitchen spaces. A terrace off the living room provides the perfect spot for morning coffee or tranquil reflection while taking in the sounds and sights of the river. The great room features a cozy fireplace and flows effortlessly to the dining area and full-service kitchen, creating an ideal setting for both everyday living and entertaining. The kitchen is well-appointed with abundant cabinetry, generous counter space, a center island, and a raised breakfast bar for informal dining. The primary suite serves as a peaceful retreat with a spacious bedroom chamber, two walk-in closets, and luxurious bath complete with dual vanities, a large glass-enclosed shower, and a whirlpool soaking tub. The second bedroom is generous in size with its own full bath and ample closet space, while the den offers flexible use as a home office, library, or guest space. Recent upgrades include a high-efficiency heat pump and water heater. The home includes two reserved parking spaces and full access to Brandywine Park’s amenities; front desk security, fitness center, pool, community room, water, sewer, trash removal and common area maintenance – you can rest easy knowing things are cared for! Unit 6 at The Old Mill combines historic character, modern comfort, and serene beauty, a rare and inspiring place to call home along the Brandywine.
Contact an agent
Home facts
- Year built:1880
- Listing ID #:DENC2092610
- Added:111 day(s) ago
- Updated:February 25, 2026 at 02:44 PM
Rooms and interior
- Bedrooms:2
- Total bathrooms:2
- Full bathrooms:2
- Living area:2,174 sq. ft.
Heating and cooling
- Cooling:Central A/C
- Heating:Electric, Heat Pump - Electric BackUp, Heat Pump(s)
Structure and exterior
- Year built:1880
- Building area:2,174 sq. ft.
Utilities
- Water:Community, Public
- Sewer:Public Sewer
Finances and disclosures
- Price:$495,000
- Price per sq. ft.:$227.69
- Tax amount:$5,519 (2025)
New listings near 1706 N Park Dr #6
- New
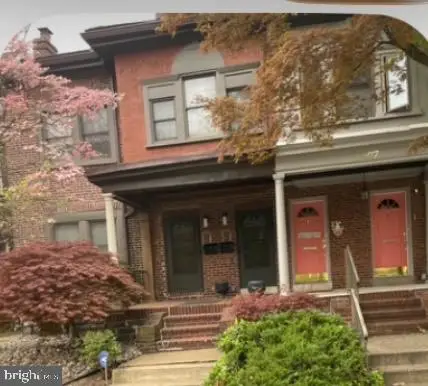 $390,000Active4 beds -- baths1,700 sq. ft.
$390,000Active4 beds -- baths1,700 sq. ft.505 N Rodney St, WILMINGTON, DE 19805
MLS# DENC2097622Listed by: TESLA REALTY GROUP, LLC - Coming Soon
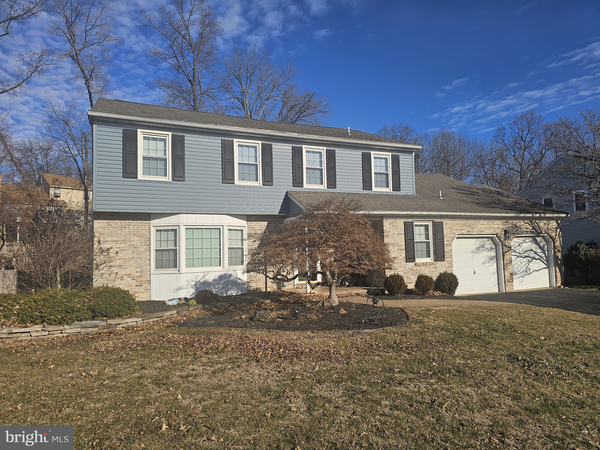 $569,900Coming Soon4 beds 3 baths
$569,900Coming Soon4 beds 3 baths222 Barberry Dr, WILMINGTON, DE 19808
MLS# DENC2097670Listed by: PATTERSON-SCHWARTZ - GREENVILLE - Coming SoonOpen Sat, 12 to 2pm
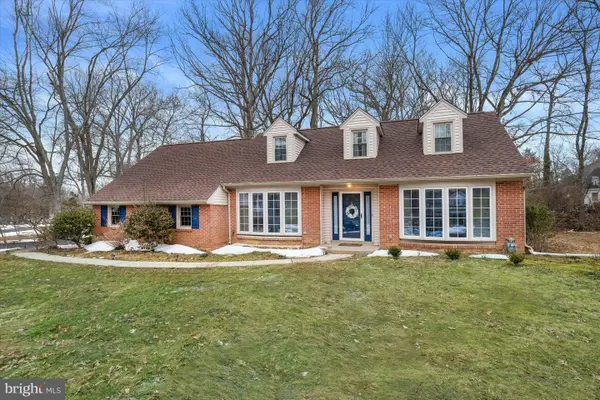 $650,000Coming Soon4 beds 3 baths
$650,000Coming Soon4 beds 3 baths1900 Old Wood Rd, WILMINGTON, DE 19810
MLS# DENC2097674Listed by: PATTERSON-SCHWARTZ-HOCKESSIN 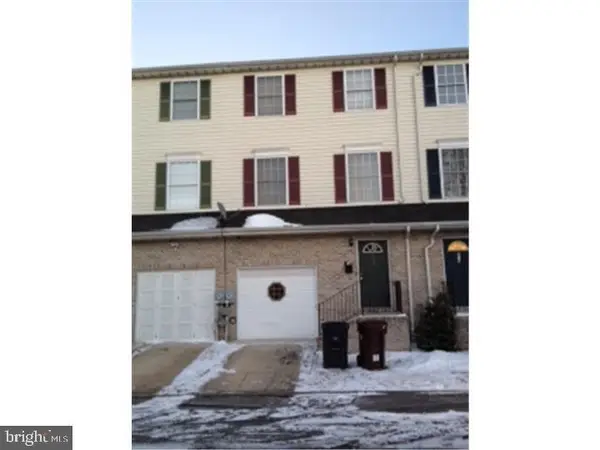 $260,000Pending4 beds 4 baths1,500 sq. ft.
$260,000Pending4 beds 4 baths1,500 sq. ft.408 S Claymont St, WILMINGTON, DE 19801
MLS# DENC2097664Listed by: EXP REALTY, LLC- New
 $125,000Active3 beds -- baths1,325 sq. ft.
$125,000Active3 beds -- baths1,325 sq. ft.Duplex On E 11th St, WILMINGTON, DE 19801
MLS# DENC2097432Listed by: CROWN HOMES REAL ESTATE - New
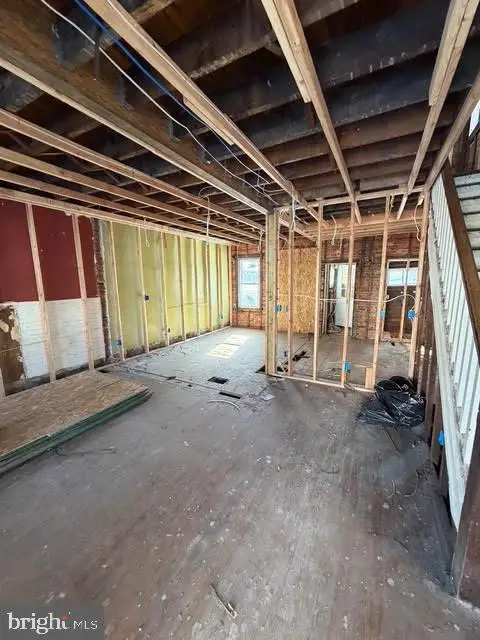 $139,900Active3 beds 1 baths1,175 sq. ft.
$139,900Active3 beds 1 baths1,175 sq. ft.Single Family On E 29th St, WILMINGTON, DE 19802
MLS# DENC2097436Listed by: CROWN HOMES REAL ESTATE - Coming Soon
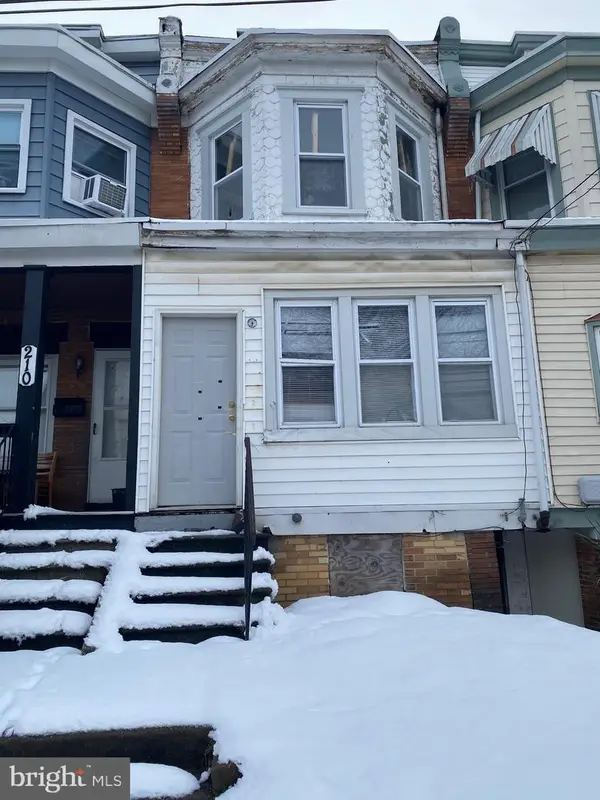 $99,500Coming Soon3 beds 1 baths
$99,500Coming Soon3 beds 1 baths212 W 25th St, WILMINGTON, DE 19802
MLS# DENC2097582Listed by: RE/MAX PRIME REAL ESTATE - New
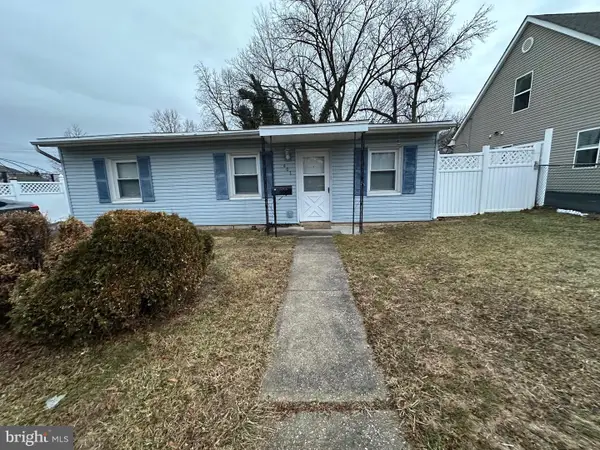 $215,000Active3 beds 1 baths875 sq. ft.
$215,000Active3 beds 1 baths875 sq. ft.401 Carver Dr, WILMINGTON, DE 19801
MLS# DENC2097506Listed by: TESLA REALTY GROUP, LLC - Coming Soon
 $119,000Coming Soon3 beds 2 baths
$119,000Coming Soon3 beds 2 baths1110 12th Ave #818, WILMINGTON, DE 19808
MLS# DENC2097608Listed by: FORAKER REALTY CO. - New
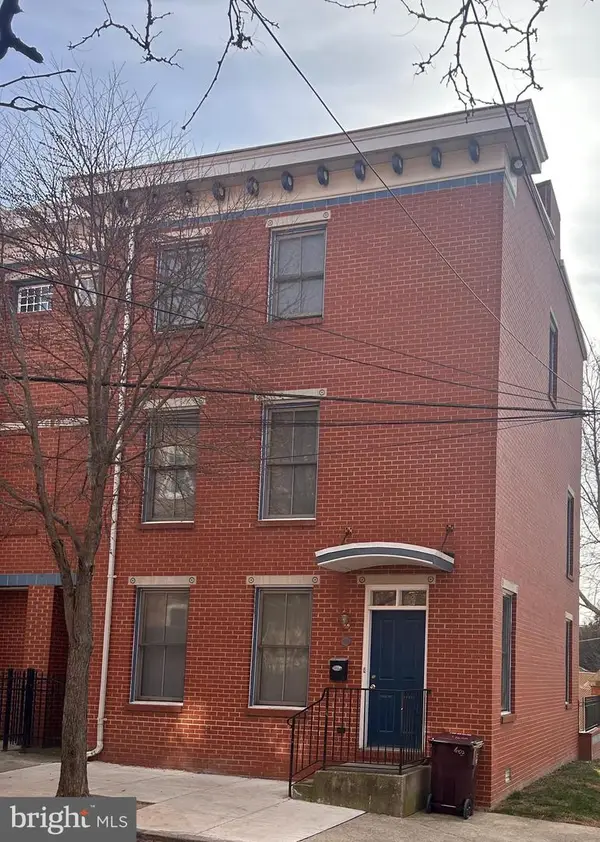 $338,000Active3 beds 3 baths1,742 sq. ft.
$338,000Active3 beds 3 baths1,742 sq. ft.608 W 9th St, WILMINGTON, DE 19801
MLS# DENC2095302Listed by: REAL BROKER LLC

