2 Marta Dr, WILMINGTON, DE 19808
Local realty services provided by:Better Homes and Gardens Real Estate Murphy & Co.
Upcoming open houses
- Sat, Sep 0601:00 pm - 03:00 pm
Listed by:mark adcock
Office:re/max edge
MLS#:DENC2088504
Source:BRIGHTMLS
Price summary
- Price:$415,000
- Monthly HOA dues:$1.67
About this home
4BR/2BA Split Level home with 1-car garage and fenced backyard. Nicely updated and well maintained. The beautiful leaded glass front door welcomes you as you enter. The Formal Living Room has a large bow window for added light. Formal Dining Room. Eat-in Kitchen with stainless appliances, newer gas range, powerful range hood vent (vents to outside), Garden Window, solid surface countertops, ceramic tile backsplash and ceiling fan. The Family Room addition has a brick wood burning fireplace and slider to the backyard. Upstairs you will find three Bedrooms and a Hall Bath. Original oak hardwood floors on these two levels. Most windows have been updated to energy efficient tilt-ins. The original ground floor Den offers recessed lights and access to the backyard patio. A second Full Bath is also conveniently located on this level. Down one more level to the lower level you will find a large utility/storage area and the Laundry facilities (washer & dryer included). The 4th Bedroom is also on this level and has its own brick wood burning fireplace. This finished area could also be used as an Entertainment / Game Room or Home Office - you decide and a Bilco Door provides secondary egress to make it safe. 2 Marta sits on a large professionally landscaped corner lot with river stone garden beds and an XL backyard patio. The driveway has been expanded to accommodate a total of three cars - this is in addition to the 1-car garage. Conveniently located near major commuting routes and shopping and in absolute move in condition! Visit and see for yourself what this beautiful home has to offer.
Contact an agent
Home facts
- Year built:1960
- Listing ID #:DENC2088504
- Added:1 day(s) ago
- Updated:August 31, 2025 at 01:32 PM
Rooms and interior
- Bedrooms:4
- Total bathrooms:2
- Full bathrooms:2
Heating and cooling
- Cooling:Central A/C
- Heating:90% Forced Air, Natural Gas
Structure and exterior
- Year built:1960
Schools
- High school:DICKINSON
- Middle school:STANTON
- Elementary school:FOREST OAK
Utilities
- Water:Public
- Sewer:Public Sewer
Finances and disclosures
- Price:$415,000
- Tax amount:$2,136 (2024)
New listings near 2 Marta Dr
- New
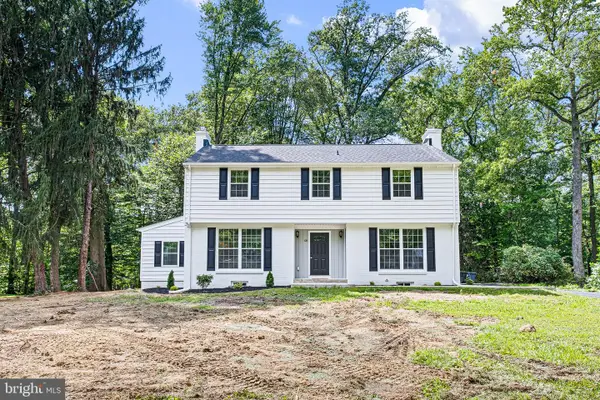 $749,900Active4 beds 4 baths3,053 sq. ft.
$749,900Active4 beds 4 baths3,053 sq. ft.108 Canterbury Dr, WILMINGTON, DE 19803
MLS# DENC2088506Listed by: FSBO BROKER - New
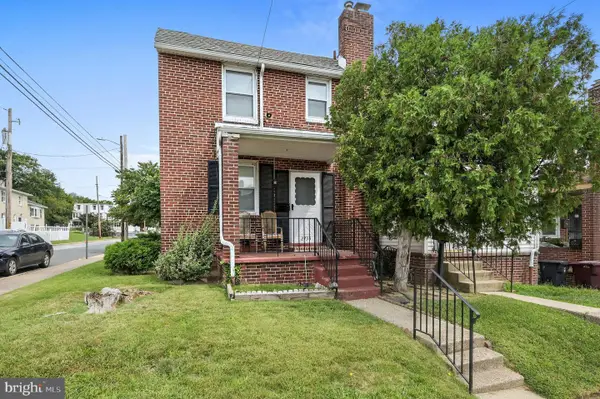 $285,000Active3 beds 2 baths1,475 sq. ft.
$285,000Active3 beds 2 baths1,475 sq. ft.2735 W Third St, WILMINGTON, DE 19805
MLS# DENC2088524Listed by: KELLER WILLIAMS REALTY CENTRAL-DELAWARE - Coming Soon
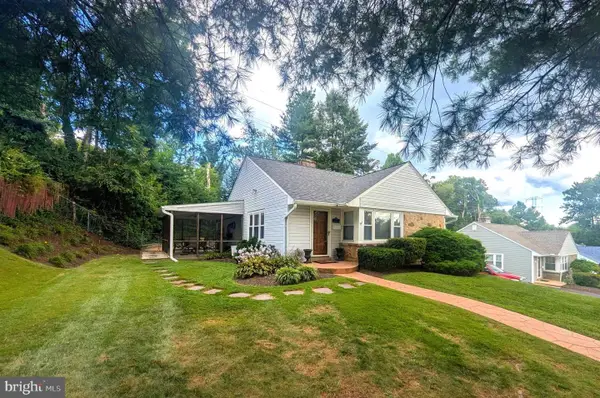 $349,900Coming Soon4 beds 2 baths
$349,900Coming Soon4 beds 2 baths31 Van Dyck Dr, WILMINGTON, DE 19809
MLS# DENC2088272Listed by: REALTY MARK ASSOCIATES - Coming Soon
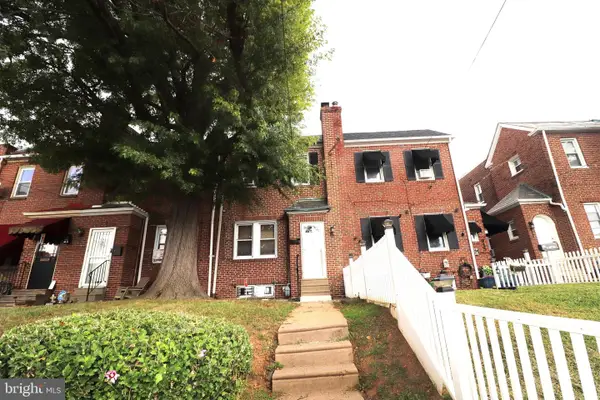 $154,000Coming Soon3 beds 3 baths
$154,000Coming Soon3 beds 3 baths913 E Twenty Sixth St, WILMINGTON, DE 19802
MLS# DENC2088298Listed by: BARKSDALE & AFFILIATES REALTY - Coming Soon
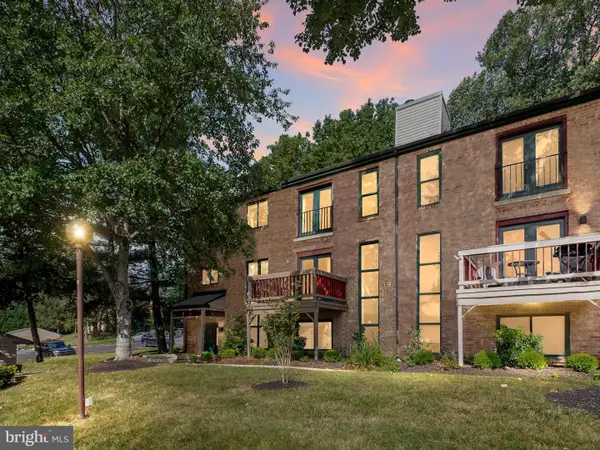 $230,000Coming Soon2 beds 2 baths
$230,000Coming Soon2 beds 2 baths120 Paladin Dr, WILMINGTON, DE 19802
MLS# DENC2088500Listed by: COMPASS - New
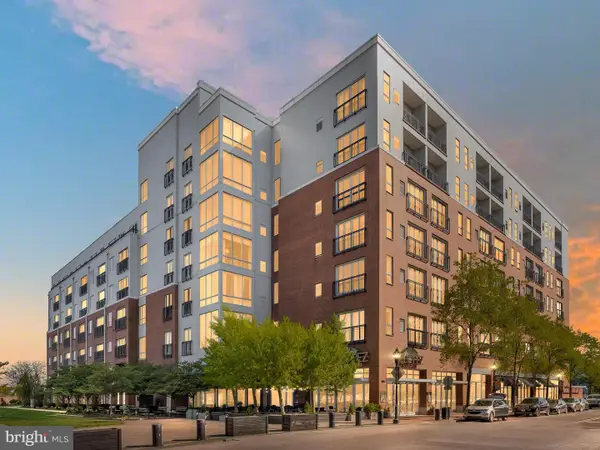 $260,000Active1 beds 1 baths904 sq. ft.
$260,000Active1 beds 1 baths904 sq. ft.530 Harlan Blvd #522, WILMINGTON, DE 19801
MLS# DENC2088510Listed by: EXP REALTY, LLC - New
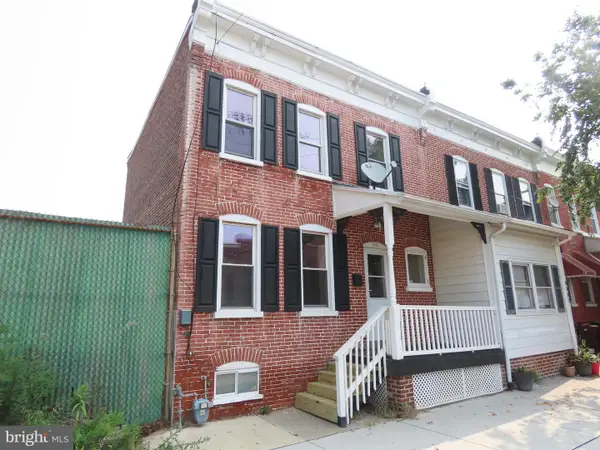 $162,500Active2 beds 1 baths975 sq. ft.
$162,500Active2 beds 1 baths975 sq. ft.1911 W Third St, WILMINGTON, DE 19805
MLS# DENC2088514Listed by: BROKERS REALTY GROUP, LLC - Coming SoonOpen Sat, 1 to 3pm
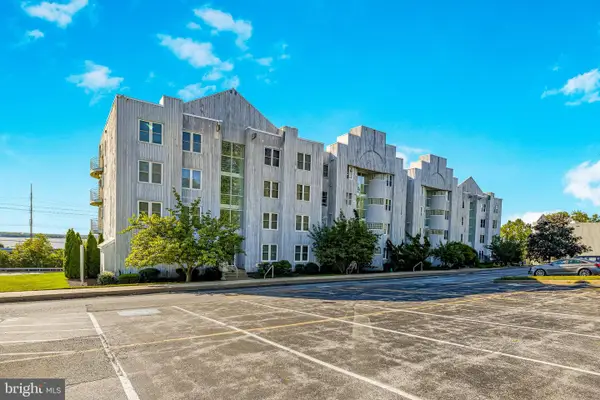 $69,000Coming Soon2 beds 2 baths
$69,000Coming Soon2 beds 2 baths5213-unit Le Parc Dr #48, WILMINGTON, DE 19809
MLS# DENC2088502Listed by: EXP REALTY, LLC - Coming Soon
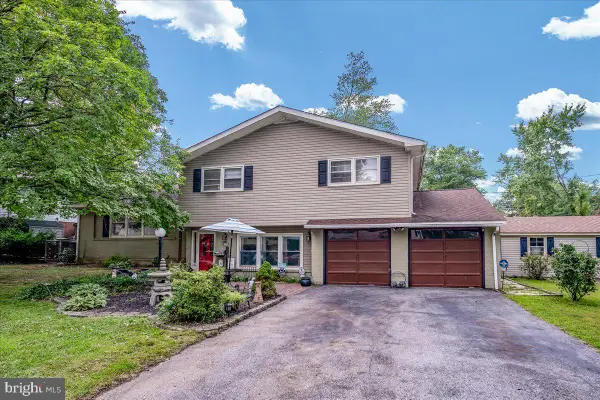 $425,000Coming Soon4 beds 3 baths
$425,000Coming Soon4 beds 3 baths2111 Coventry Dr, WILMINGTON, DE 19810
MLS# DENC2088316Listed by: KELLER WILLIAMS REALTY WILMINGTON
