2111 Coventry Dr, WILMINGTON, DE 19810
Local realty services provided by:Better Homes and Gardens Real Estate Murphy & Co.
2111 Coventry Dr,WILMINGTON, DE 19810
$425,000
- 4 Beds
- 3 Baths
- - sq. ft.
- Single family
- Coming Soon
Listed by:kenneth van every
Office:keller williams realty wilmington
MLS#:DENC2088316
Source:BRIGHTMLS
Price summary
- Price:$425,000
About this home
Welcome to Holiday Hills, one of North Wilmington’s most desired communities. Here 2111 Coventry offers a popular floor plan—the versatile 4 bedroom 2.5 bath split level. Set on a prime corner lot in a desirable Brandywine community, this solid home offers generous living spaces, thoughtful customizations, and the chance to add your own personal touches.
A charming front garden with a fish pond and paver walkway leads to the front door. Inside, the foyer connects to all areas of the home. The spacious living room is just a few steps up, while the bright family room sits to the right, offering direct access to the two-car garage with extra storage and a closet addition. A convenient powder room and utility/laundry area are also located on this level. At the rear, a unique enclosed porch opens to a private fenced yard with low-maintenance vinyl fencing, a deck, slate patio, and matching large storage shed along with an additional tool shed.
The main and upper levels feature solid oak hardwood floors ready to be refinished to your taste. The kitchen, open to the dining area, includes a four-burner gas stove, range hood, breakfast bar island, and generous cabinet and counter space. Sliding doors from the dining room provide access to the backyard, perfect for outdoor gatherings. Upstairs, you’ll find 4 comfortable bedrooms and a shared hall bath, including a primary suite with its own private full bath. Updates include a newer HVAC and water heater (2018) and gutter guards.
This versatile and enduring layout offers a great balance of private and shared living spaces, with a living room, family room, and enclosed porch for everyone to enjoy. The location is hard to beat—just off Marsh and Grubb Roads, within minutes of shops, restaurants, Trader Joe’s, Wegmans, Whole Foods, Lowe’s, Home Depot, and movie theaters, as well as convenient public transportation.
Bring your imagination and plans to transform this well-built home into your dream home, all at a price that reflects the opportunity to update to your style.
Contact an agent
Home facts
- Year built:1960
- Listing ID #:DENC2088316
- Added:1 day(s) ago
- Updated:August 31, 2025 at 01:32 PM
Rooms and interior
- Bedrooms:4
- Total bathrooms:3
- Full bathrooms:2
- Half bathrooms:1
Heating and cooling
- Cooling:Central A/C
- Heating:Central, Forced Air, Natural Gas
Structure and exterior
- Roof:Architectural Shingle, Pitched
- Year built:1960
Schools
- High school:BRANDYWINE
- Middle school:TALLEY
- Elementary school:FORWOOD
Utilities
- Water:Public
- Sewer:Public Sewer
Finances and disclosures
- Price:$425,000
- Tax amount:$698 (2024)
New listings near 2111 Coventry Dr
- Coming SoonOpen Sat, 1 to 3pm
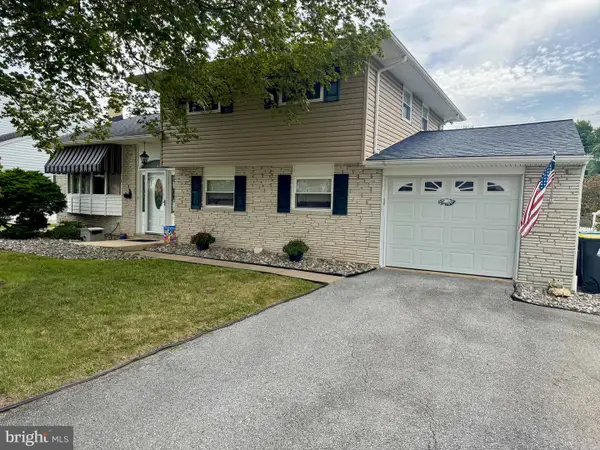 $415,000Coming Soon4 beds 2 baths
$415,000Coming Soon4 beds 2 baths2 Marta Dr, WILMINGTON, DE 19808
MLS# DENC2088504Listed by: RE/MAX EDGE - New
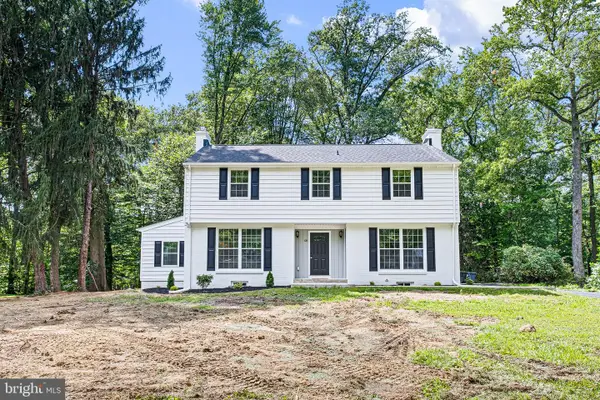 $749,900Active4 beds 4 baths3,053 sq. ft.
$749,900Active4 beds 4 baths3,053 sq. ft.108 Canterbury Dr, WILMINGTON, DE 19803
MLS# DENC2088506Listed by: FSBO BROKER - New
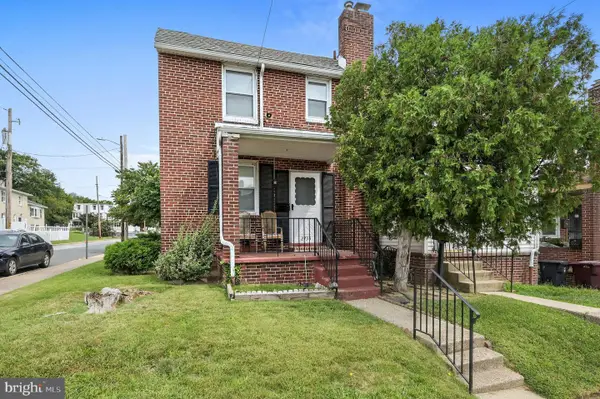 $285,000Active3 beds 2 baths1,475 sq. ft.
$285,000Active3 beds 2 baths1,475 sq. ft.2735 W Third St, WILMINGTON, DE 19805
MLS# DENC2088524Listed by: KELLER WILLIAMS REALTY CENTRAL-DELAWARE - Coming Soon
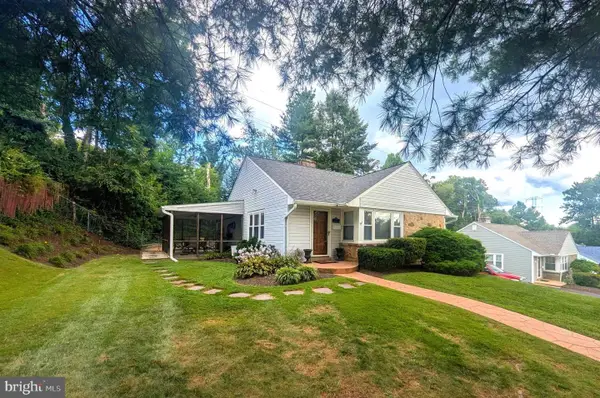 $349,900Coming Soon4 beds 2 baths
$349,900Coming Soon4 beds 2 baths31 Van Dyck Dr, WILMINGTON, DE 19809
MLS# DENC2088272Listed by: REALTY MARK ASSOCIATES - Coming Soon
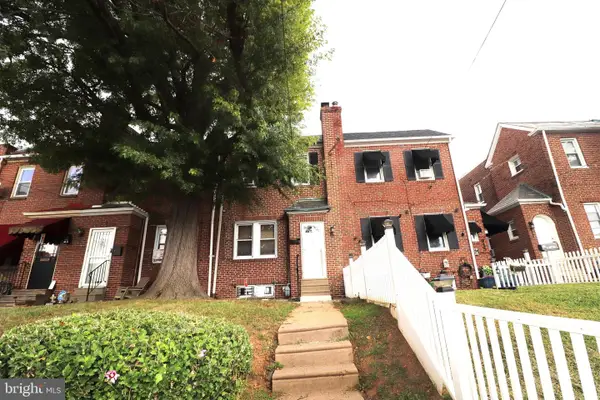 $154,000Coming Soon3 beds 3 baths
$154,000Coming Soon3 beds 3 baths913 E Twenty Sixth St, WILMINGTON, DE 19802
MLS# DENC2088298Listed by: BARKSDALE & AFFILIATES REALTY - Coming Soon
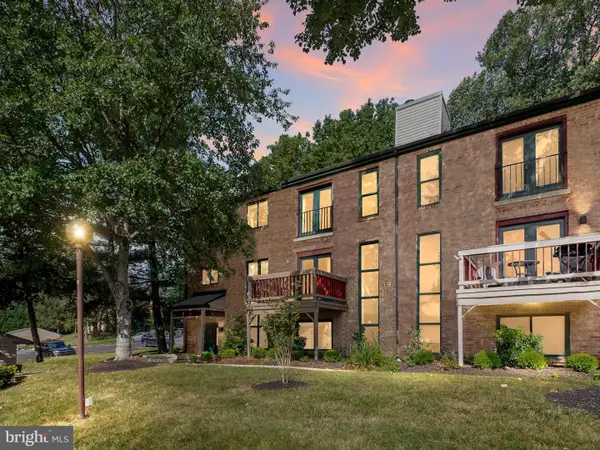 $230,000Coming Soon2 beds 2 baths
$230,000Coming Soon2 beds 2 baths120 Paladin Dr, WILMINGTON, DE 19802
MLS# DENC2088500Listed by: COMPASS - New
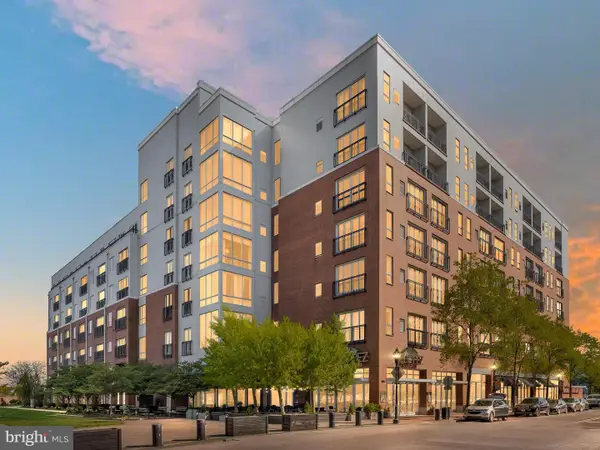 $260,000Active1 beds 1 baths904 sq. ft.
$260,000Active1 beds 1 baths904 sq. ft.530 Harlan Blvd #522, WILMINGTON, DE 19801
MLS# DENC2088510Listed by: EXP REALTY, LLC - New
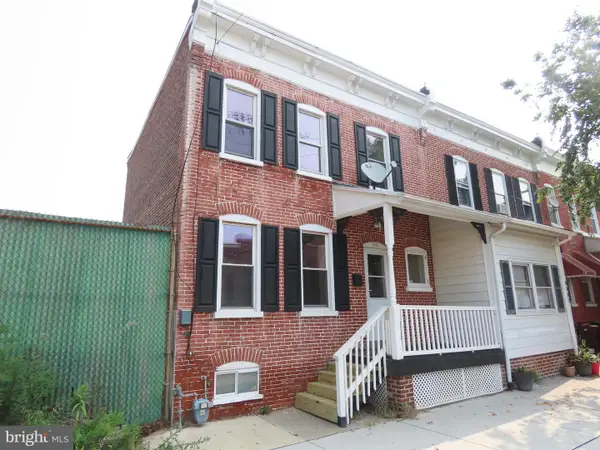 $162,500Active2 beds 1 baths975 sq. ft.
$162,500Active2 beds 1 baths975 sq. ft.1911 W Third St, WILMINGTON, DE 19805
MLS# DENC2088514Listed by: BROKERS REALTY GROUP, LLC - Coming SoonOpen Sat, 1 to 3pm
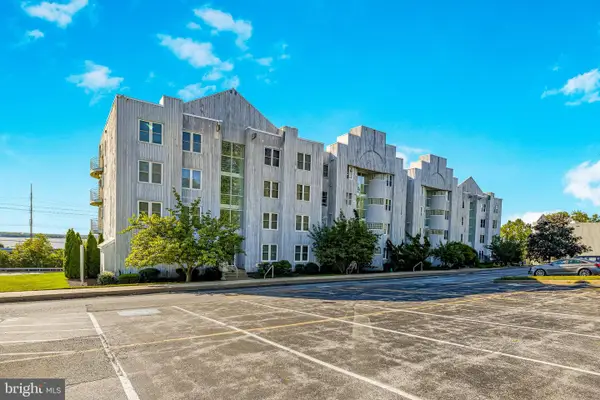 $69,000Coming Soon2 beds 2 baths
$69,000Coming Soon2 beds 2 baths5213-unit Le Parc Dr #48, WILMINGTON, DE 19809
MLS# DENC2088502Listed by: EXP REALTY, LLC
