2012 Wildwood Dr, WILMINGTON, DE 19805
Local realty services provided by:Better Homes and Gardens Real Estate Valley Partners
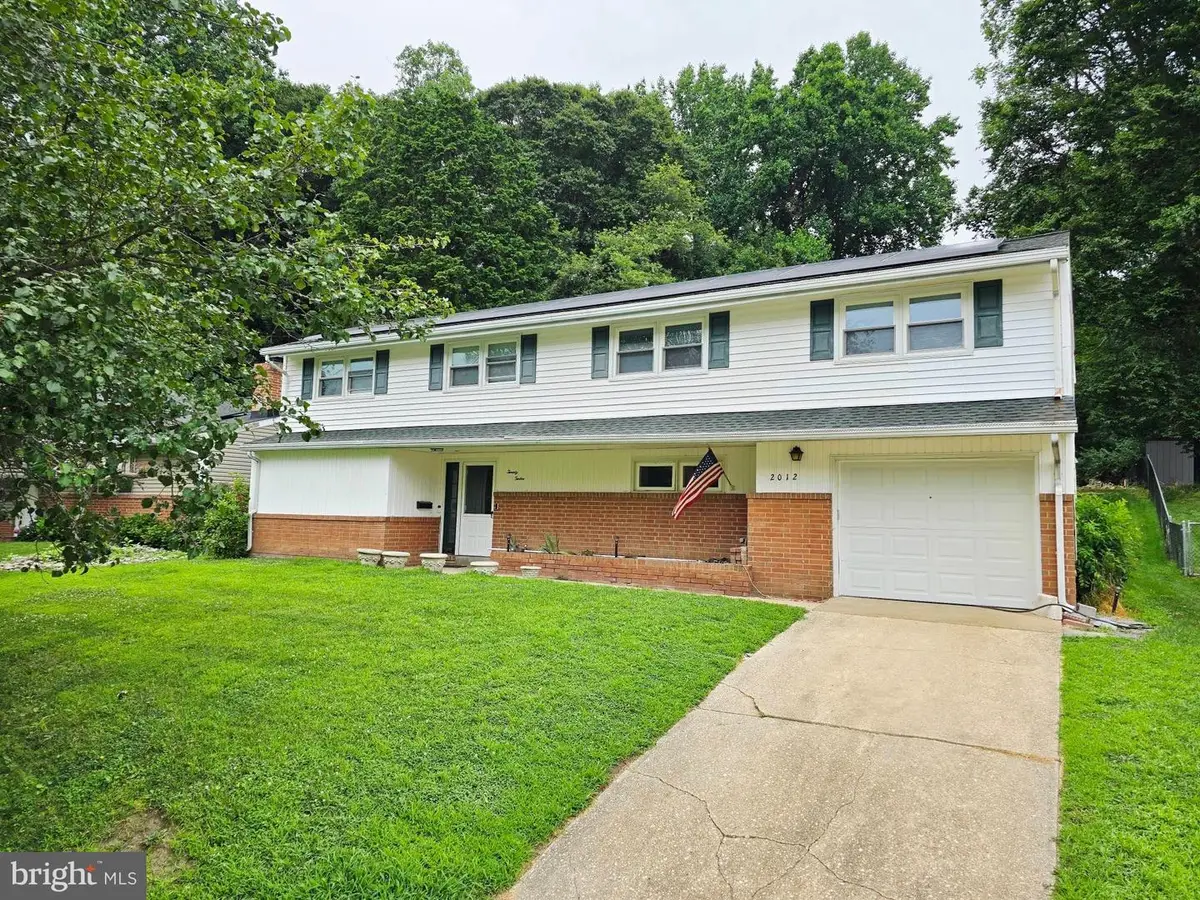
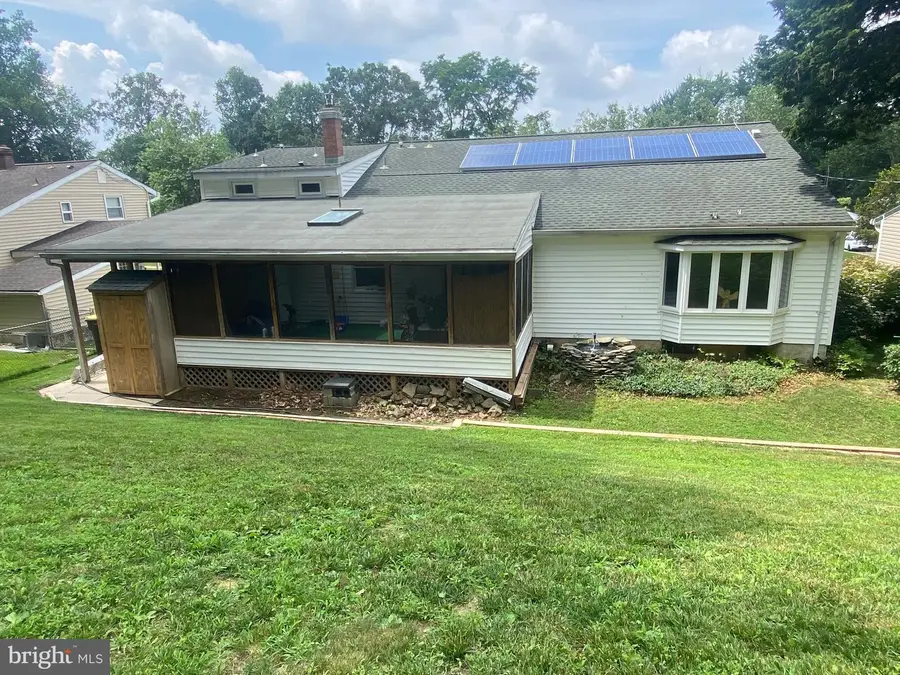
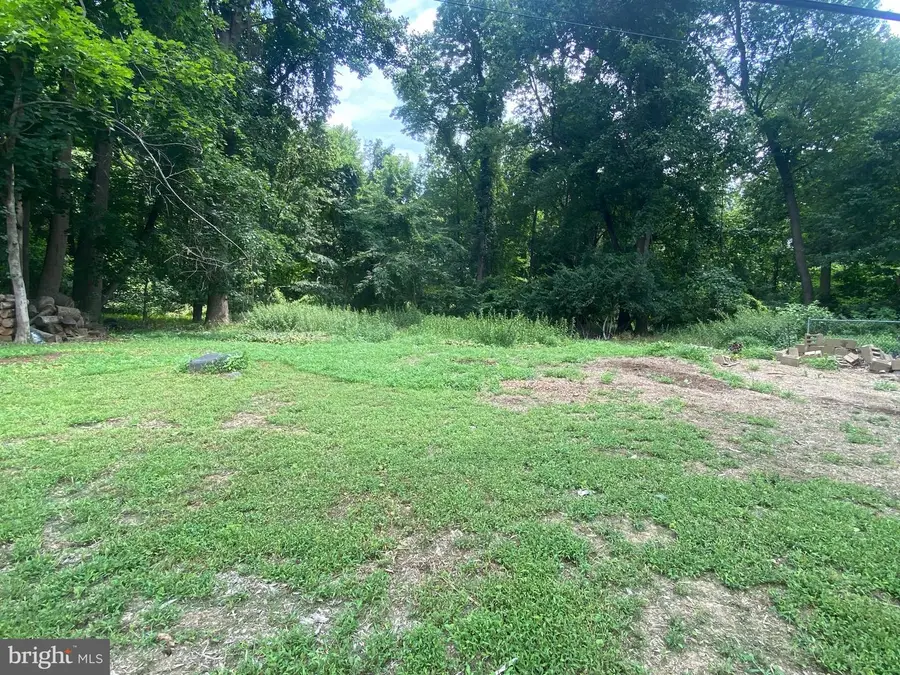
2012 Wildwood Dr,WILMINGTON, DE 19805
$465,000
- 4 Beds
- 3 Baths
- 2,201 sq. ft.
- Single family
- Active
Listed by:brigitte hug
Office:compass
MLS#:DENC2084802
Source:BRIGHTMLS
Price summary
- Price:$465,000
- Price per sq. ft.:$211.27
About this home
Welcome to 2012 Wildwood Dr, a beautifully renovated 4 bedrooms + den/office and 2.5 bathrooms home nestled at the back of the highly desirable "No thru traffic - No outlet" neighborhood of Woodland Park.
This home comes with a Fully remodeled owner's suite of more than 400SF including a beautiful new bathroom. The laundry hook-ups are on the second floor which is an additional convenience.
For your peace of mind, while the Solar Panels lease must transfer to the new owner, the remaining 9 years have been paid off by the current owner. These panels have already saved a lot of money to the current owner averaging less than $100/month in utility bill for such a large property!
The kitchen has refinished cabinets with soft closing doors surrounded by new butcher block counter tops, a marble backsplash and brand new appliances. You will not need additional storage with a ton of cabinets leading you from the kitchen to the attached 1 car garage.
There is a New High Efficiency Boiler and Water Heater installed in Jan 2025 with transferable warranty, 200-amp electric service, newer vinyl windows and very efficient high-velocity central air conditioning.
It also comes with a large screened-in porch that offers serene views of the private backyard and surrounding woods, this is an additional living space of over 250SF for more than half of the year.
A contemporary glass railing is separating the living room from the dining room and high end new flooring, fresh paint and recessed lighting provides you with more light than you need.
This home is Smart compatible, Smart home exhaust fan LED, garage door and light fixtures as well as bluetooth sound in bathrooms.
Contact an agent
Home facts
- Year built:1958
- Listing Id #:DENC2084802
- Added:36 day(s) ago
- Updated:August 07, 2025 at 03:24 PM
Rooms and interior
- Bedrooms:4
- Total bathrooms:3
- Full bathrooms:2
- Half bathrooms:1
- Living area:2,201 sq. ft.
Heating and cooling
- Cooling:Central A/C
- Heating:Baseboard - Hot Water, Natural Gas
Structure and exterior
- Roof:Architectural Shingle
- Year built:1958
- Building area:2,201 sq. ft.
- Lot area:0.28 Acres
Schools
- Middle school:ALEXIS I.DUPONT
- Elementary school:MARBROOK
Utilities
- Water:Public
- Sewer:Public Sewer
Finances and disclosures
- Price:$465,000
- Price per sq. ft.:$211.27
- Tax amount:$2,387 (2024)
New listings near 2012 Wildwood Dr
- Coming Soon
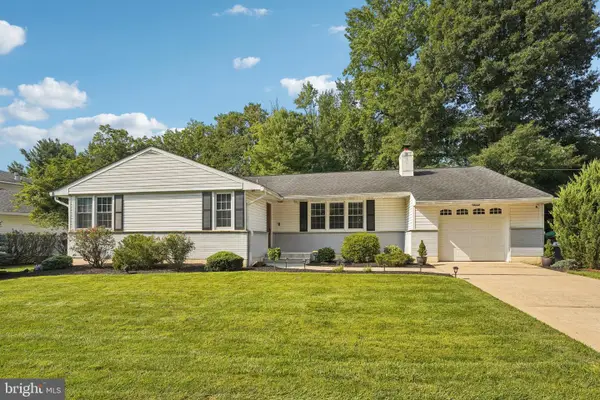 $499,000Coming Soon3 beds 2 baths
$499,000Coming Soon3 beds 2 baths2123 Brandywood Dr, WILMINGTON, DE 19810
MLS# DENC2086796Listed by: REDFIN CORPORATION - New
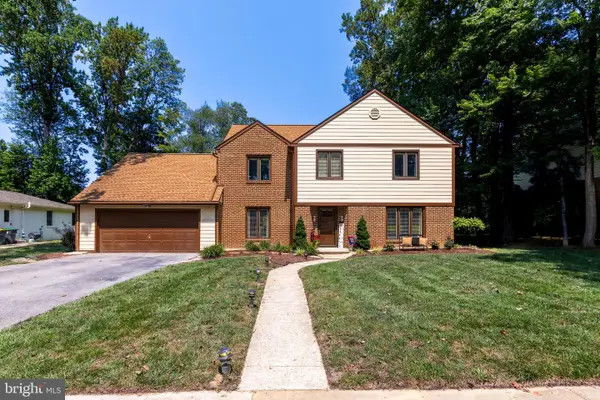 $800,000Active4 beds 3 baths3,150 sq. ft.
$800,000Active4 beds 3 baths3,150 sq. ft.733 Burnley, WILMINGTON, DE 19803
MLS# DENC2087034Listed by: COMPASS - New
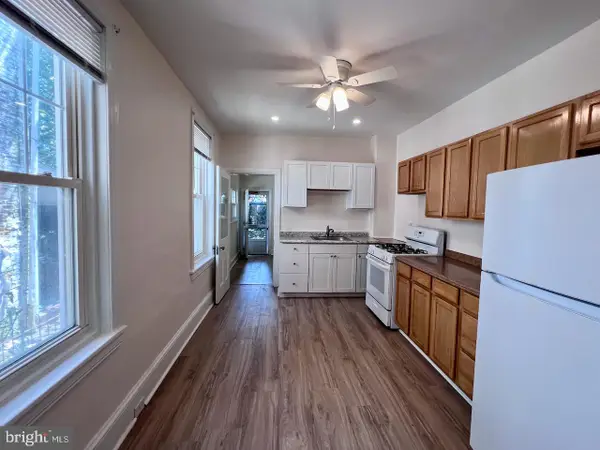 $175,000Active3 beds 1 baths1,200 sq. ft.
$175,000Active3 beds 1 baths1,200 sq. ft.1110 Chestnut St, WILMINGTON, DE 19805
MLS# DENC2085764Listed by: KELLER WILLIAMS REALTY WILMINGTON - New
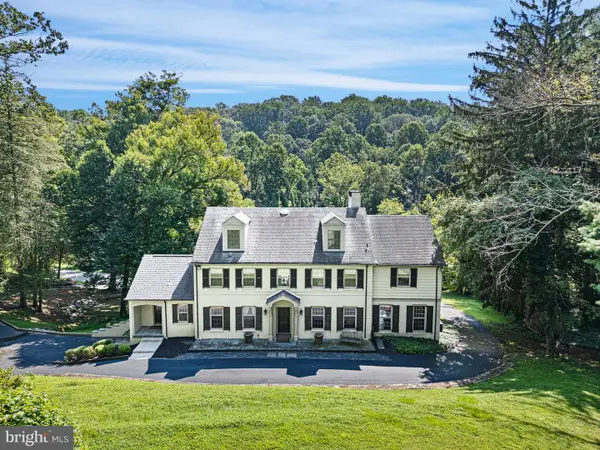 $1,295,000Active4 beds 6 baths5,200 sq. ft.
$1,295,000Active4 beds 6 baths5,200 sq. ft.5701 Pyles Ford Rd, WILMINGTON, DE 19807
MLS# DENC2086786Listed by: LONG & FOSTER REAL ESTATE, INC. - Coming Soon
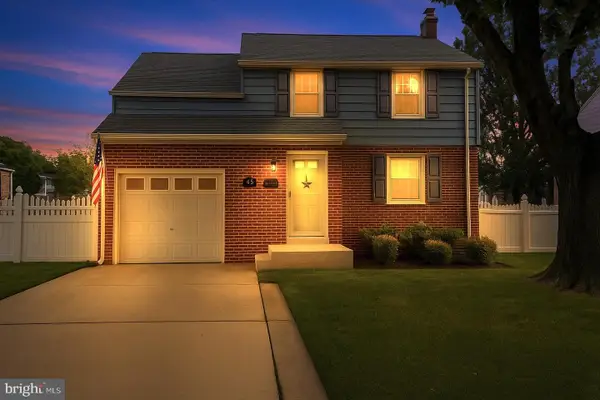 $400,000Coming Soon3 beds 2 baths
$400,000Coming Soon3 beds 2 baths215 Lyndhurst Ave, WILMINGTON, DE 19803
MLS# DENC2087096Listed by: EXP REALTY, LLC - New
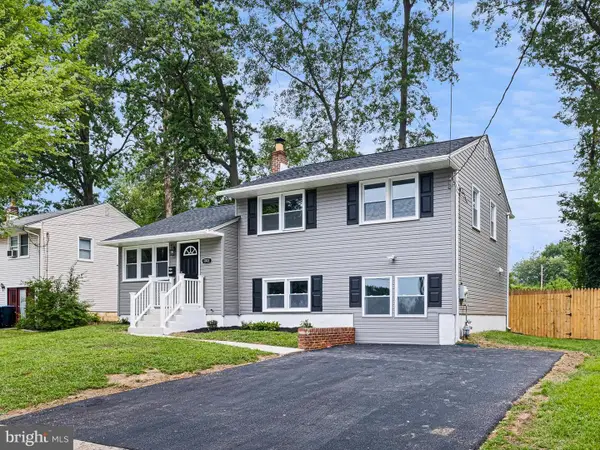 $379,900Active4 beds 3 baths1,954 sq. ft.
$379,900Active4 beds 3 baths1,954 sq. ft.1303 Greenleaf Rd, WILMINGTON, DE 19805
MLS# DENC2087208Listed by: HOME FINDERS REAL ESTATE COMPANY 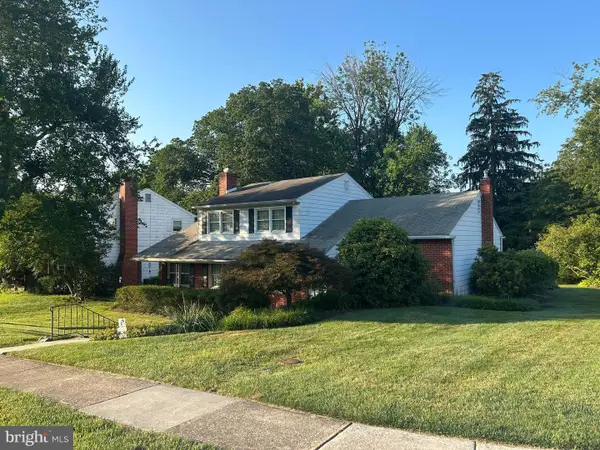 $409,000Pending4 beds 2 baths2,456 sq. ft.
$409,000Pending4 beds 2 baths2,456 sq. ft.2521 Turnstone Dr, WILMINGTON, DE 19805
MLS# DENC2087210Listed by: RE/MAX POINT REALTY- New
 $260,000Active3 beds 1 baths1,275 sq. ft.
$260,000Active3 beds 1 baths1,275 sq. ft.6 Oxford Ct, WILMINGTON, DE 19805
MLS# DENC2086942Listed by: KW EMPOWER - Coming SoonOpen Sat, 11am to 1pm
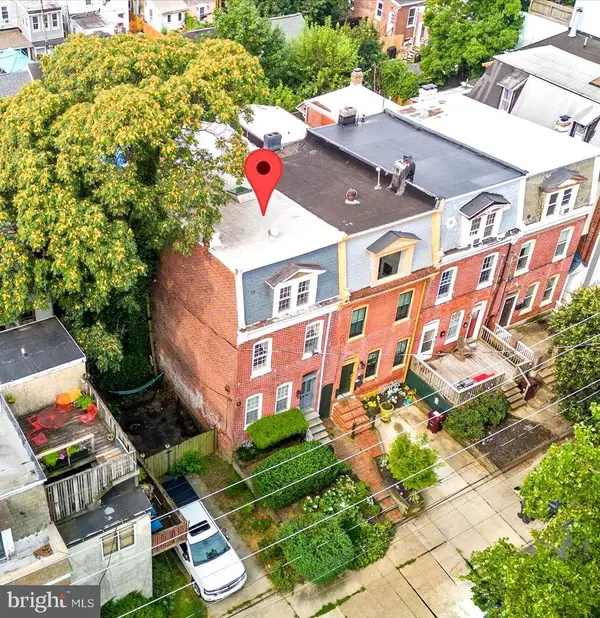 $425,000Coming Soon3 beds 3 baths
$425,000Coming Soon3 beds 3 baths1100 W 8th St, WILMINGTON, DE 19806
MLS# DENC2087152Listed by: TESLA REALTY GROUP, LLC - New
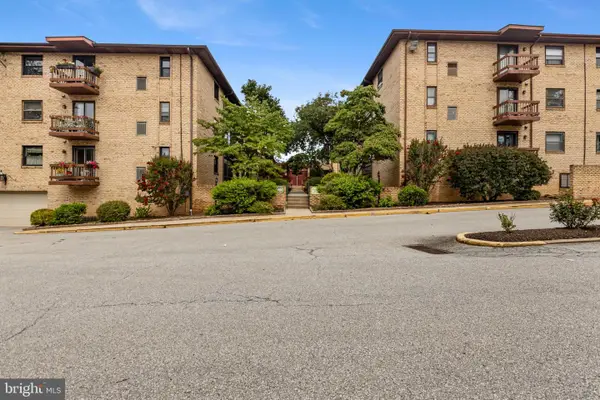 $225,000Active2 beds 2 baths1,250 sq. ft.
$225,000Active2 beds 2 baths1,250 sq. ft.2216 Heather Ct #2216, WILMINGTON, DE 19809
MLS# DENC2087106Listed by: CENTURY 21 GOLD KEY REALTY

