2108 Peachtree Dr, WILMINGTON, DE 19805
Local realty services provided by:Better Homes and Gardens Real Estate Premier
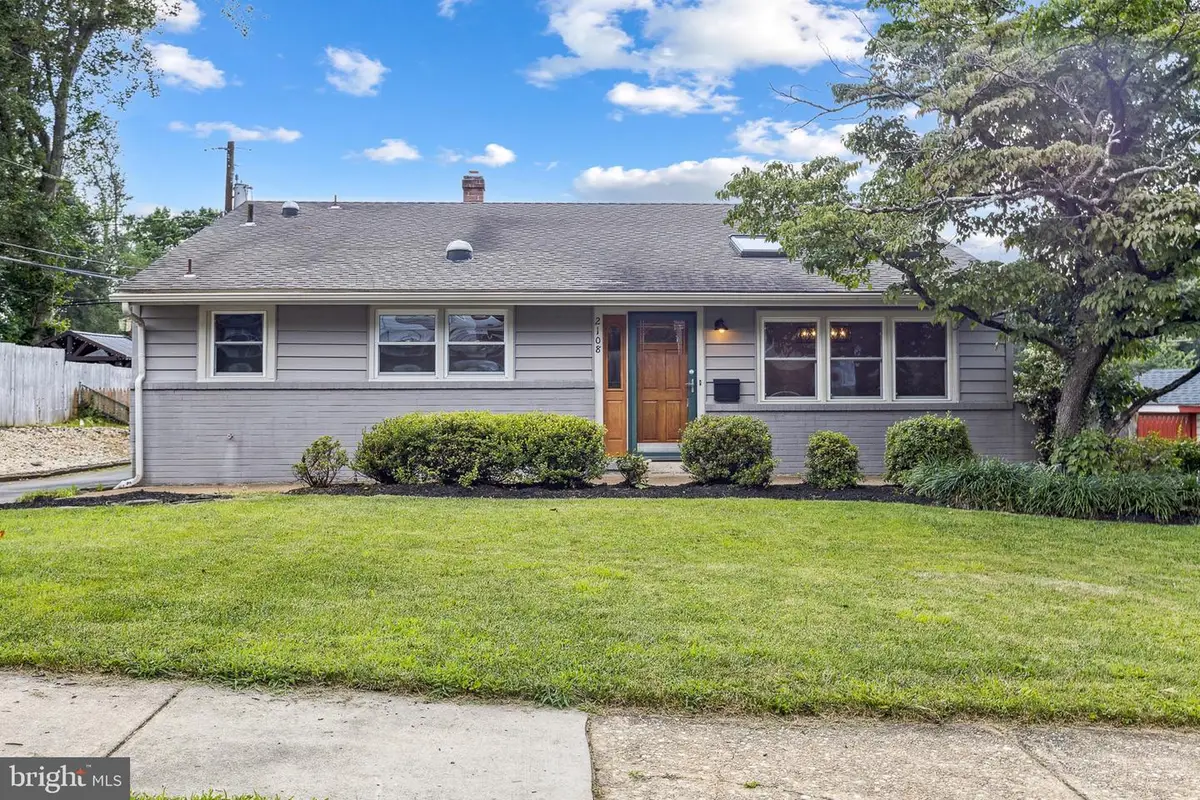
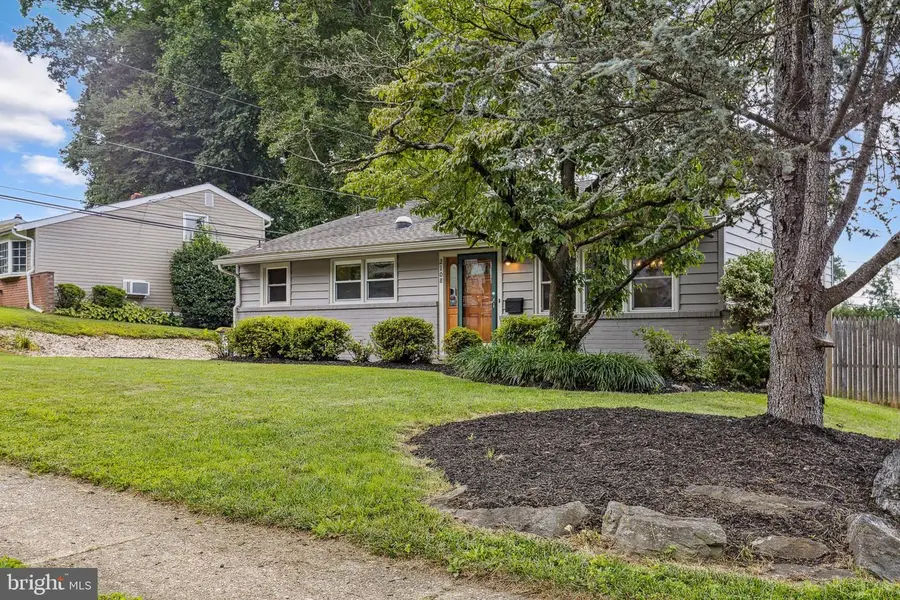
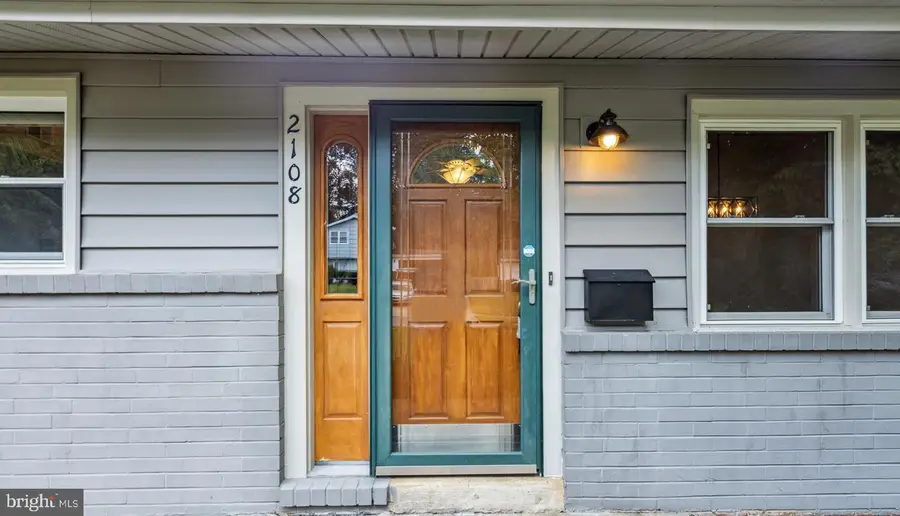
Listed by:morgan benson
Office:century 21 gold key realty
MLS#:DENC2086264
Source:BRIGHTMLS
Price summary
- Price:$359,900
- Price per sq. ft.:$171.38
About this home
Offer deadline, Wednesday, 07/30/2025 at 12:00pm. Please reach out with any questions! Welcome home to this beautiful 3-bedroom front-to-back split-level, with a layout designed for both everyday living and entertaining. Step into a light-filled main living space featuring stunning hardwood floors, vaulted ceilings, and a chandelier beneath two skylights. The open-concept flows into an updated kitchen, where warm wood cabinetry is paired with sleek quartz countertops, mosaic tile backsplash, and stainless steel appliances. A breakfast bar provides additional prep space and seating—ideal for morning coffee or casual gatherings. Upstairs, the hardwood floors continue to 3 generously sized bedrooms and a full bathroom which has been stylishly renovated with a tiled tub/shower surround, patterned tile floors, and a large vanity with updated fixtures, with even more natural light. Moving downstairs, the lower level features a spacious family room with wide-plank LVP flooring, custom built-ins, and a cozy natural gas fireplace. Additionally, on this level, you will find a half bath, a separate laundry/utility room, and a bonus room perfect for the at-home gym or office. Through the back door, enjoy the fully fenced backyard complete with a large concrete patio for grilling or outdoor dining, and a full shed with a covered porch. Need more? Treat your skin and hair right with a whole-house water softener system. This location couldn't get any better, ideally situated just minutes from Route 1, I-95, dining, shopping, and parks, this home provides easy access to everything you need without sacrificing tranquility. 2108 Peachtree is ready for its new owners; could that be you?!
Contact an agent
Home facts
- Year built:1960
- Listing Id #:DENC2086264
- Added:21 day(s) ago
- Updated:August 15, 2025 at 07:30 AM
Rooms and interior
- Bedrooms:3
- Total bathrooms:2
- Full bathrooms:1
- Half bathrooms:1
- Living area:2,100 sq. ft.
Heating and cooling
- Cooling:Central A/C
- Heating:Hot Water, Natural Gas
Structure and exterior
- Roof:Pitched, Shingle
- Year built:1960
- Building area:2,100 sq. ft.
- Lot area:0.18 Acres
Schools
- High school:ALEXIS I. DUPONT
- Middle school:ALEXIS I. DU PONT
- Elementary school:MARBROOK
Utilities
- Water:Public
- Sewer:Public Sewer
Finances and disclosures
- Price:$359,900
- Price per sq. ft.:$171.38
- Tax amount:$3,554 (2025)
New listings near 2108 Peachtree Dr
- New
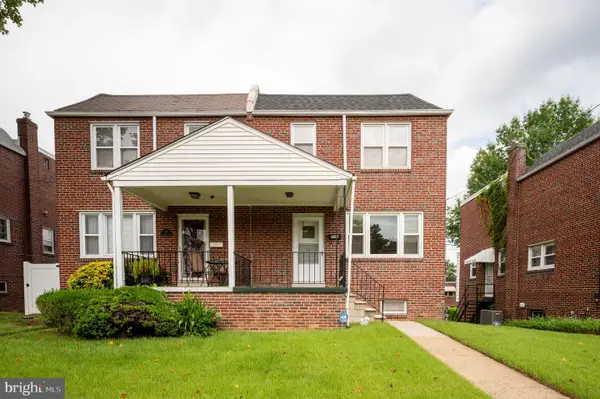 $245,000Active3 beds 2 baths1,475 sq. ft.
$245,000Active3 beds 2 baths1,475 sq. ft.705 W 38th St, WILMINGTON, DE 19802
MLS# DENC2083308Listed by: LONG & FOSTER REAL ESTATE, INC. - New
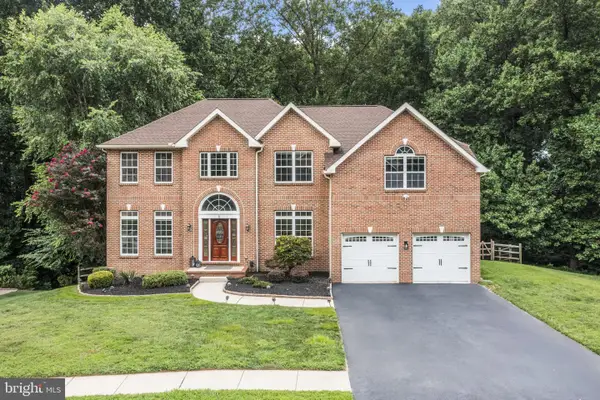 $780,000Active4 beds 3 baths4,709 sq. ft.
$780,000Active4 beds 3 baths4,709 sq. ft.6 Hidden Oaks Blvd, WILMINGTON, DE 19808
MLS# DENC2087718Listed by: FORAKER REALTY CO. - New
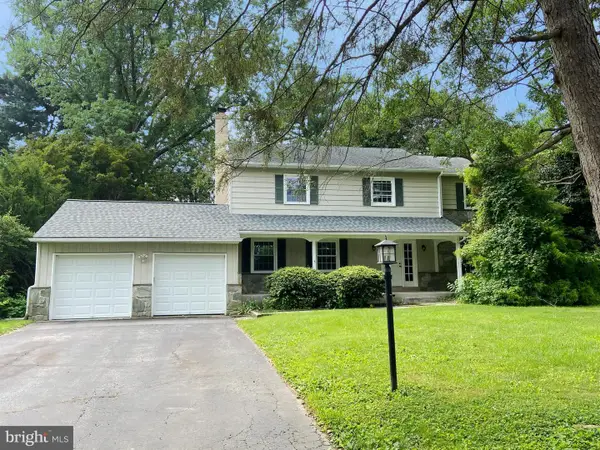 $624,900Active4 beds 3 baths3,175 sq. ft.
$624,900Active4 beds 3 baths3,175 sq. ft.128 Oldbury Dr, WILMINGTON, DE 19808
MLS# DENC2080320Listed by: ALLIANCE REALTY - Coming SoonOpen Sun, 12 to 1pm
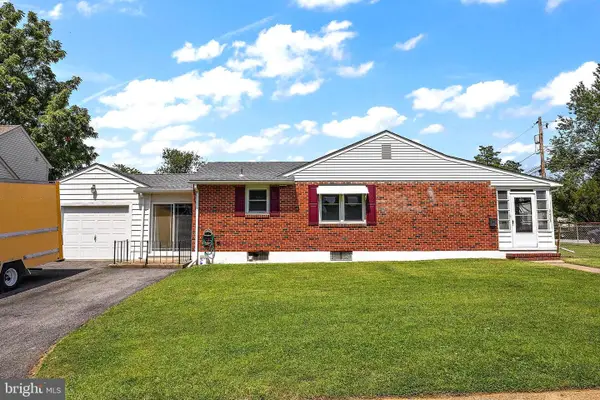 $350,000Coming Soon3 beds 2 baths
$350,000Coming Soon3 beds 2 baths3423 Clayton Ave, WILMINGTON, DE 19808
MLS# DENC2087770Listed by: COMPASS - New
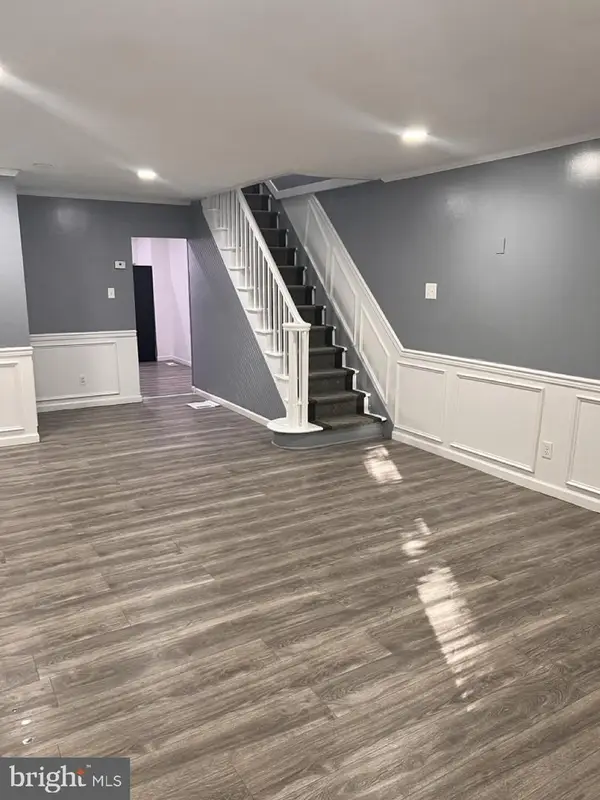 $214,999Active3 beds 2 baths1,200 sq. ft.
$214,999Active3 beds 2 baths1,200 sq. ft.205 Stroud St, WILMINGTON, DE 19805
MLS# DENC2087778Listed by: COMPASS - New
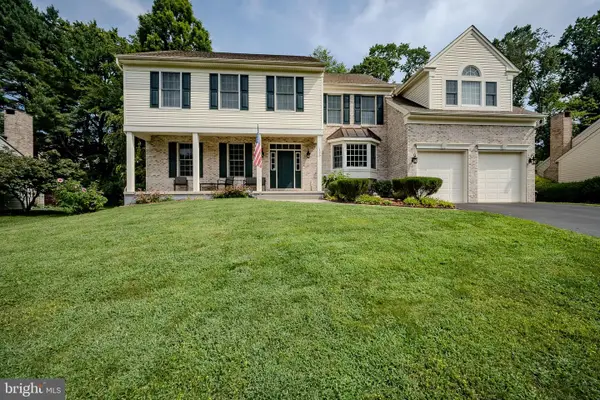 $695,000Active6 beds 4 baths3,263 sq. ft.
$695,000Active6 beds 4 baths3,263 sq. ft.129 Fairhill Dr, WILMINGTON, DE 19808
MLS# DENC2087776Listed by: PATTERSON-SCHWARTZ-HOCKESSIN - New
 $239,900Active2 beds 1 baths725 sq. ft.
$239,900Active2 beds 1 baths725 sq. ft.415 Carver Dr, WILMINGTON, DE 19801
MLS# DENC2087452Listed by: TESLA REALTY GROUP, LLC - New
 $200,000Active3 beds 1 baths1,025 sq. ft.
$200,000Active3 beds 1 baths1,025 sq. ft.1315 Maple Ave, WILMINGTON, DE 19805
MLS# DENC2087730Listed by: RE/MAX ASSOCIATES-HOCKESSIN - Coming SoonOpen Sun, 1 to 3pm
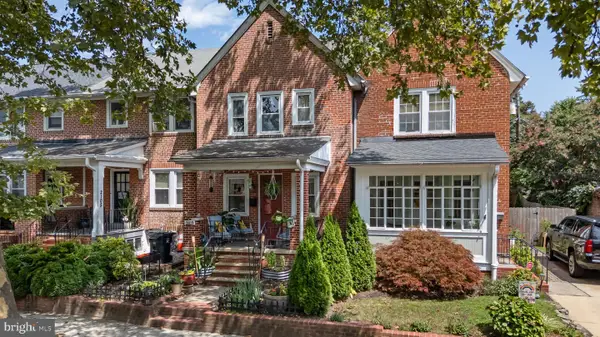 $269,900Coming Soon3 beds 1 baths
$269,900Coming Soon3 beds 1 baths2103 Gilles St, WILMINGTON, DE 19805
MLS# DENC2087734Listed by: CENTURY 21 GOLD KEY REALTY - New
 $695,000Active4 beds 4 baths3,400 sq. ft.
$695,000Active4 beds 4 baths3,400 sq. ft.18 Kendall Ct, WILMINGTON, DE 19803
MLS# DENC2086920Listed by: COMPASS
