2118 Brandywood Dr, Wilmington, DE 19810
Local realty services provided by:Better Homes and Gardens Real Estate Community Realty
2118 Brandywood Dr,Wilmington, DE 19810
$524,900
- 4 Beds
- 3 Baths
- 2,913 sq. ft.
- Single family
- Pending
Listed by: frank panunto
Office: exp realty, llc.
MLS#:DENC2086152
Source:BRIGHTMLS
Price summary
- Price:$524,900
- Price per sq. ft.:$180.19
- Monthly HOA dues:$3.75
About this home
Welcome to this beautifully updated 4-bedroom, 2.5-bath Colonial in the sought-after Brandywood community!
Step onto the front porch and into a bright, spacious living room featuring a large bay window that fills the space with natural light. The main level flows into a recently renovated kitchen and pub room combo, complete with new cabinets, countertops, backsplash, appliances, and updated lighting—a perfect space for both everyday living and entertaining.
Just off the kitchen, relax in the cozy family room featuring a gas fireplace and a convenient half bath. A sunny three-season room opens to the rear deck, perfect for outdoor dining, morning coffee, or evening firepits on the spacious corner lot.
Upstairs, the primary suite offers generous closet space and a renovated private bath. Three additional bedrooms share an updated hall bath, making this home ideal for families or guests.
Additional highlights include:
Gas heating and updated central air
Two-car turned garage with expanded driveway
Full basement with tons of storage space
Updated siding and roof
Don’t miss your opportunity to own this move-in-ready home in a peaceful, established neighborhood.
Contact an agent
Home facts
- Year built:1962
- Listing ID #:DENC2086152
- Added:118 day(s) ago
- Updated:November 14, 2025 at 08:40 AM
Rooms and interior
- Bedrooms:4
- Total bathrooms:3
- Full bathrooms:2
- Half bathrooms:1
- Living area:2,913 sq. ft.
Heating and cooling
- Cooling:Central A/C
- Heating:Forced Air, Natural Gas
Structure and exterior
- Roof:Shingle
- Year built:1962
- Building area:2,913 sq. ft.
- Lot area:0.31 Acres
Schools
- High school:CONCORD
Utilities
- Water:Public
- Sewer:Public Sewer
Finances and disclosures
- Price:$524,900
- Price per sq. ft.:$180.19
- Tax amount:$3,085 (2024)
New listings near 2118 Brandywood Dr
- New
 $225,000Active3 beds 2 baths1,275 sq. ft.
$225,000Active3 beds 2 baths1,275 sq. ft.2516 N Heald St, WILMINGTON, DE 19802
MLS# DENC2093020Listed by: RE/MAX ASSOCIATES - NEWARK - New
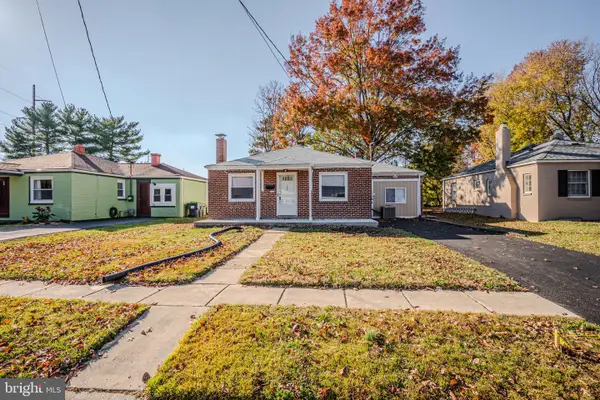 $325,000Active3 beds 2 baths1,250 sq. ft.
$325,000Active3 beds 2 baths1,250 sq. ft.208 Harding Ave, WILMINGTON, DE 19804
MLS# DENC2092966Listed by: RE/MAX ASSOCIATES-WILMINGTON - New
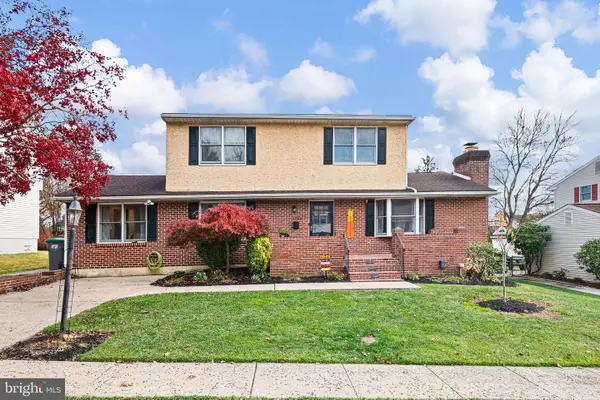 $520,000Active5 beds 4 baths2,145 sq. ft.
$520,000Active5 beds 4 baths2,145 sq. ft.3206 Dunlap Dr, WILMINGTON, DE 19808
MLS# DENC2092958Listed by: CROWN HOMES REAL ESTATE - New
 $425,000Active4 beds 2 baths1,875 sq. ft.
$425,000Active4 beds 2 baths1,875 sq. ft.2721 Fawkes Dr, WILMINGTON, DE 19808
MLS# DENC2092892Listed by: WEICHERT, REALTORS - CORNERSTONE 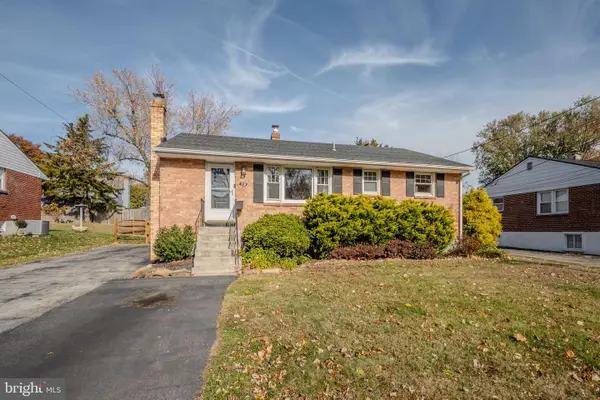 $449,000Pending4 beds 2 baths2,300 sq. ft.
$449,000Pending4 beds 2 baths2,300 sq. ft.319 Mcdaniel Ave, WILMINGTON, DE 19803
MLS# DENC2092834Listed by: RE/MAX ASSOCIATES-WILMINGTON- Open Sat, 1 to 4pmNew
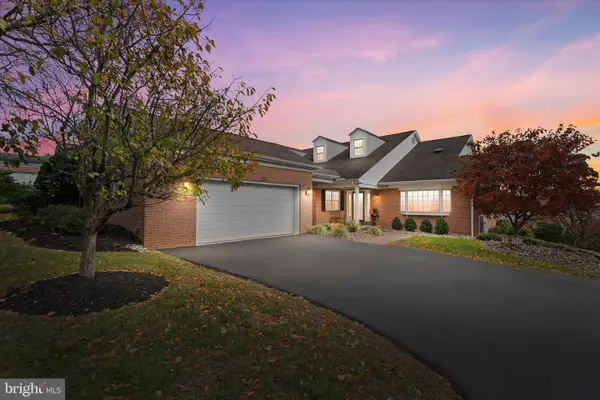 $699,000Active4 beds 4 baths3,675 sq. ft.
$699,000Active4 beds 4 baths3,675 sq. ft.110 Stone Tower Ln, WILMINGTON, DE 19803
MLS# DENC2092840Listed by: BHHS FOX & ROACH-CONCORD - New
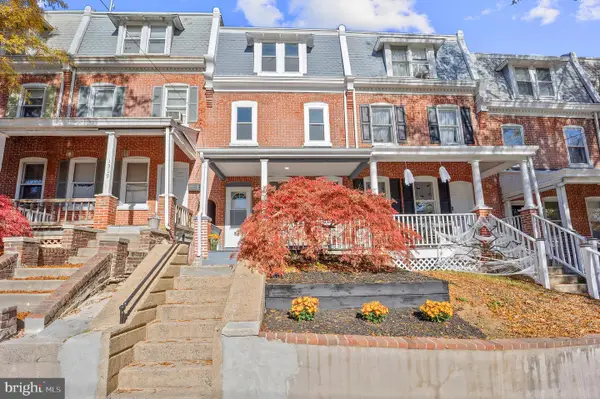 $489,900Active4 beds 3 baths2,631 sq. ft.
$489,900Active4 beds 3 baths2,631 sq. ft.1327 W 6th St, WILMINGTON, DE 19805
MLS# DENC2092580Listed by: COMPASS - New
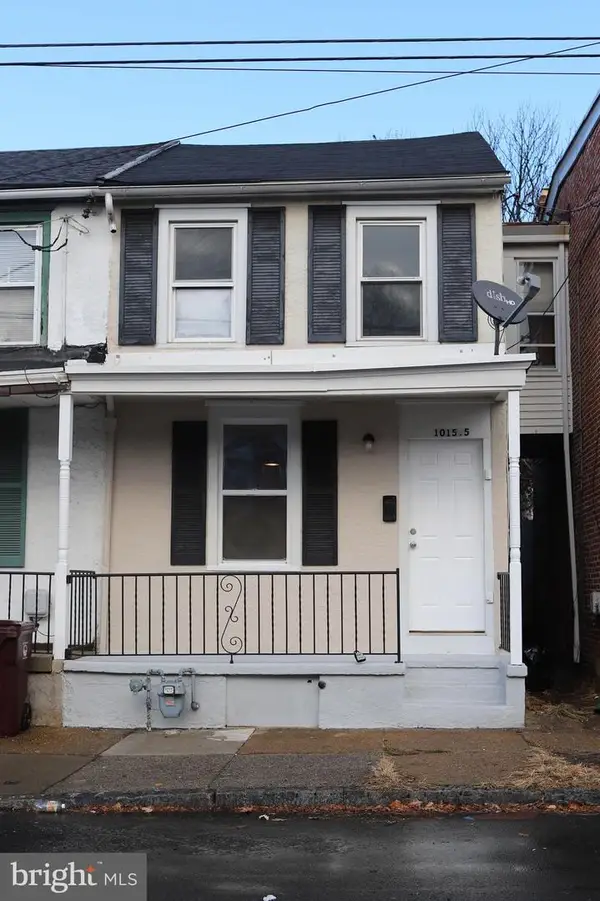 $144,999Active2 beds 1 baths850 sq. ft.
$144,999Active2 beds 1 baths850 sq. ft.1015-1/2 Linden St, WILMINGTON, DE 19805
MLS# DENC2092890Listed by: CROWN HOMES REAL ESTATE - New
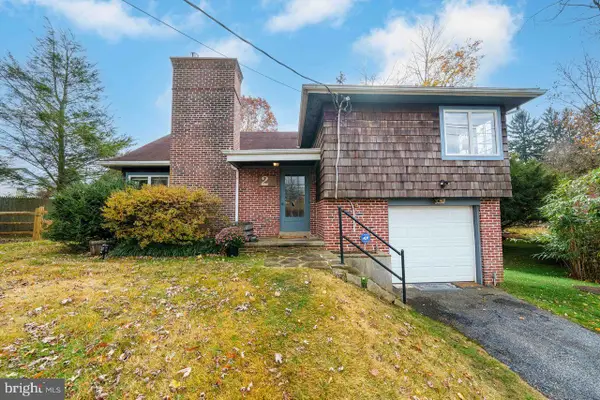 $385,000Active3 beds 2 baths1,163 sq. ft.
$385,000Active3 beds 2 baths1,163 sq. ft.2 Snuff Mill Rd, WILMINGTON, DE 19807
MLS# DENC2092972Listed by: PATTERSON-SCHWARTZ-BRANDYWINE - New
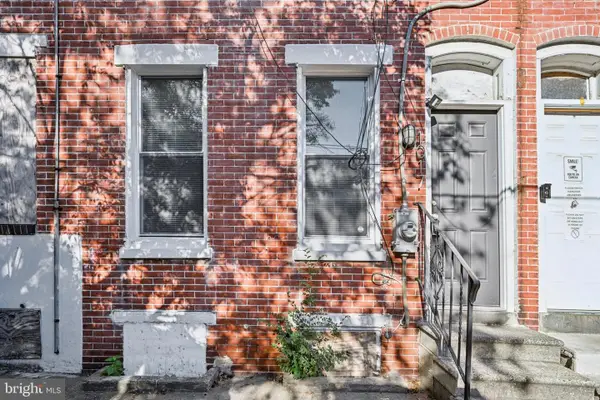 $185,000Active2 beds 2 baths1,300 sq. ft.
$185,000Active2 beds 2 baths1,300 sq. ft.1017 N Pine St, WILMINGTON, DE 19801
MLS# DENC2090916Listed by: REAL BROKER, LLC
