22 Mount Airy Dr, Wilmington, DE 19807
Local realty services provided by:Better Homes and Gardens Real Estate Valley Partners
22 Mount Airy Dr,Wilmington, DE 19807
$529,000
- 3 Beds
- 1 Baths
- 1,300 sq. ft.
- Single family
- Active
Listed by: salvatore s cimorelli
Office: cimorelli real estate office
MLS#:DENC2083208
Source:BRIGHTMLS
Price summary
- Price:$529,000
- Price per sq. ft.:$406.92
About this home
This home is located in the exclusive area of Centerville Delaware a short drive from Winterthur. This beautiful brick front ranch is within walking distance off downtown Centerville and Buckley's Tavern. Centerville is one of the most desirable areas to live in Delaware. This ranch has an aesthetically pleasing garage entrance behind the house. The nicely sized living room has a brick fireplace with large picture window. This three bedroom with a full bath has plenty of room to relax. The carpets are in great condition but if you don’t like them there are hardwood floors underneath. The three season room allows you to be close to the outdoors even when the weather doesn’t cooperate. But when the weather does cooperate there is a patio to enjoy the backyard. The large one car garage has a laundry room behind it. For added peace of mind, there is a natural gas fired, Kohler home generator installed. The basement is the length of the house with a bar and several rooms. A new septic system was installed in October of 2024. Act fast as homes in Centerville sell quickly. The seller is a licensed realtor.
Contact an agent
Home facts
- Year built:1961
- Listing ID #:DENC2083208
- Added:171 day(s) ago
- Updated:November 26, 2025 at 03:02 PM
Rooms and interior
- Bedrooms:3
- Total bathrooms:1
- Full bathrooms:1
- Living area:1,300 sq. ft.
Heating and cooling
- Cooling:Central A/C
- Heating:Forced Air, Oil
Structure and exterior
- Roof:Asphalt
- Year built:1961
- Building area:1,300 sq. ft.
- Lot area:0.36 Acres
Utilities
- Water:Well
- Sewer:On Site Septic
Finances and disclosures
- Price:$529,000
- Price per sq. ft.:$406.92
- Tax amount:$2,625 (2022)
New listings near 22 Mount Airy Dr
- Coming Soon
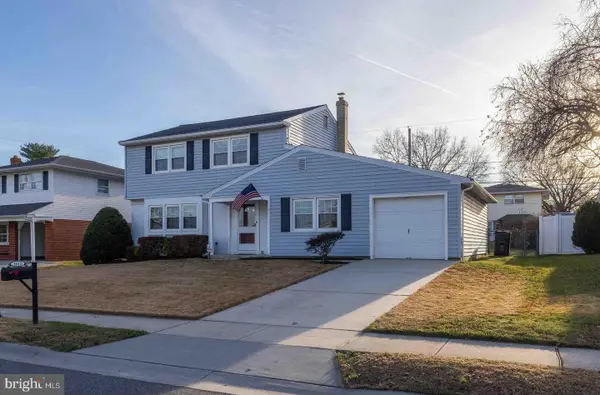 $449,900Coming Soon4 beds 3 baths
$449,900Coming Soon4 beds 3 baths2612 Longfellow Dr, WILMINGTON, DE 19808
MLS# DENC2093708Listed by: RE/MAX ELITE - New
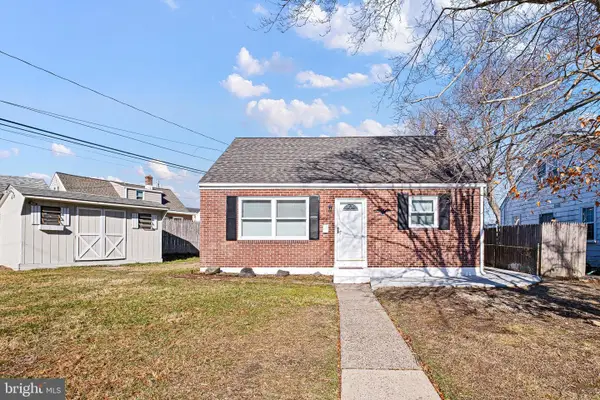 $329,000Active4 beds 2 baths825 sq. ft.
$329,000Active4 beds 2 baths825 sq. ft.114 Vilone Rd, WILMINGTON, DE 19805
MLS# DENC2093590Listed by: BHHS FOX & ROACH-GREENVILLE - New
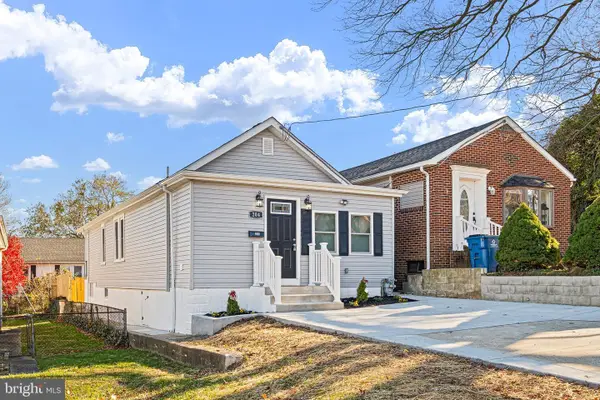 $299,900Active3 beds 2 baths1,250 sq. ft.
$299,900Active3 beds 2 baths1,250 sq. ft.204 S Dupont Rd, WILMINGTON, DE 19804
MLS# DENC2093764Listed by: HOME FINDERS REAL ESTATE COMPANY - New
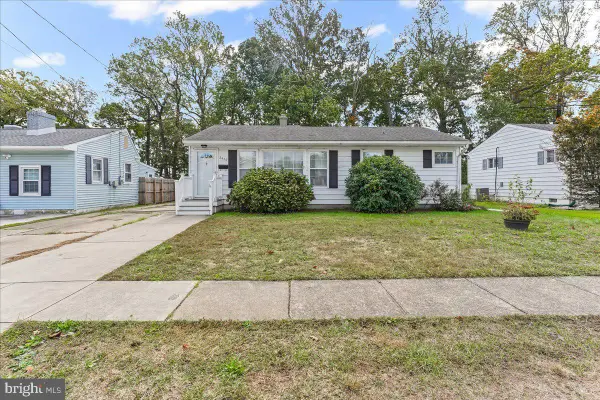 $260,000Active3 beds 2 baths1,575 sq. ft.
$260,000Active3 beds 2 baths1,575 sq. ft.2410 Hammond Pl, WILMINGTON, DE 19808
MLS# DENC2091228Listed by: COLDWELL BANKER REALTY - New
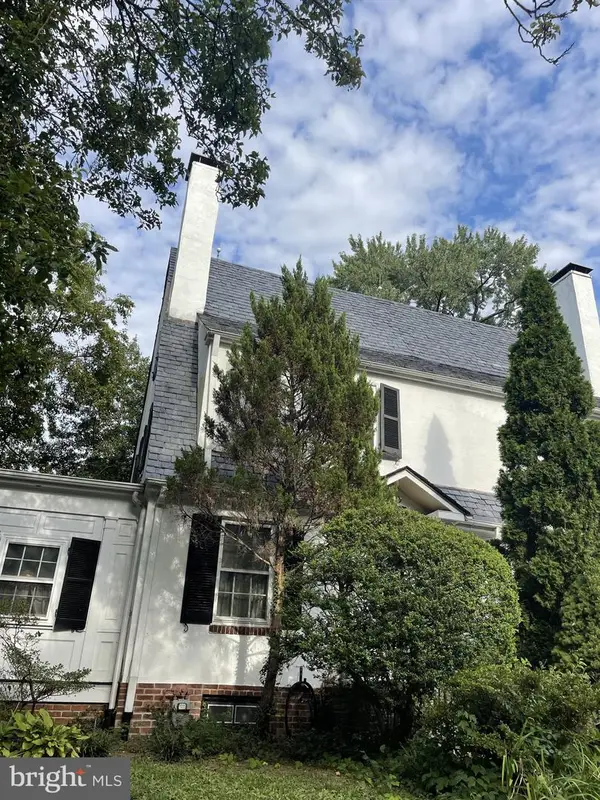 $355,000Active3 beds 1 baths1,350 sq. ft.
$355,000Active3 beds 1 baths1,350 sq. ft.30 Bedford Ct, WILMINGTON, DE 19805
MLS# DENC2093792Listed by: PATTERSON-SCHWARTZ-HOCKESSIN - New
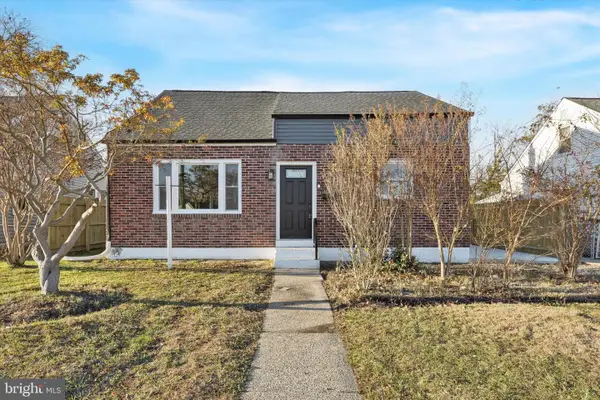 $365,000Active3 beds 2 baths1,625 sq. ft.
$365,000Active3 beds 2 baths1,625 sq. ft.153 Olga Rd, WILMINGTON, DE 19805
MLS# DENC2093772Listed by: CROWN HOMES REAL ESTATE - New
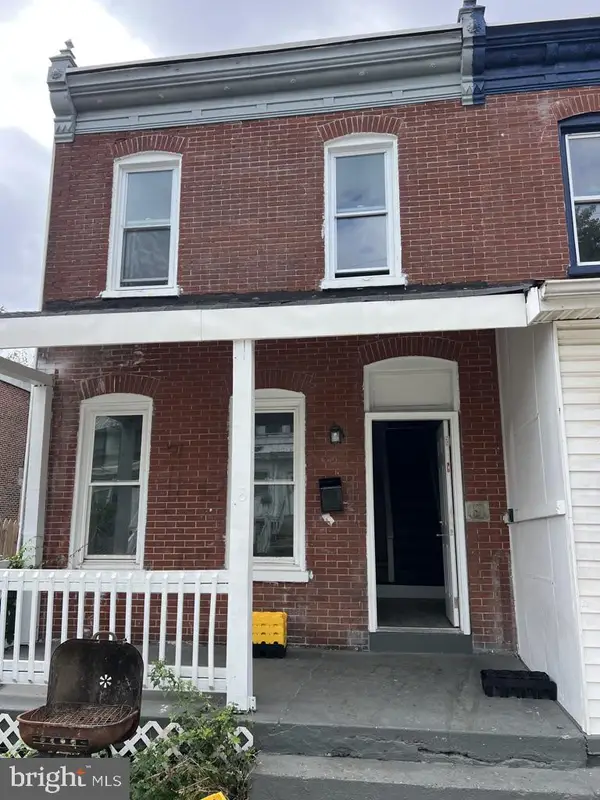 $150,000Active3 beds 2 baths1,375 sq. ft.
$150,000Active3 beds 2 baths1,375 sq. ft.8 E 24th St, WILMINGTON, DE 19802
MLS# DENC2093746Listed by: BROKERS REALTY GROUP, LLC - New
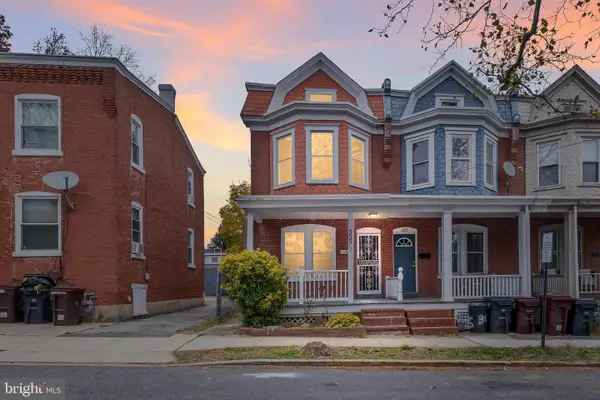 $299,900Active3 beds 1 baths1,300 sq. ft.
$299,900Active3 beds 1 baths1,300 sq. ft.305-1/2 W 19th St, WILMINGTON, DE 19802
MLS# DENC2093686Listed by: CROWN HOMES REAL ESTATE - New
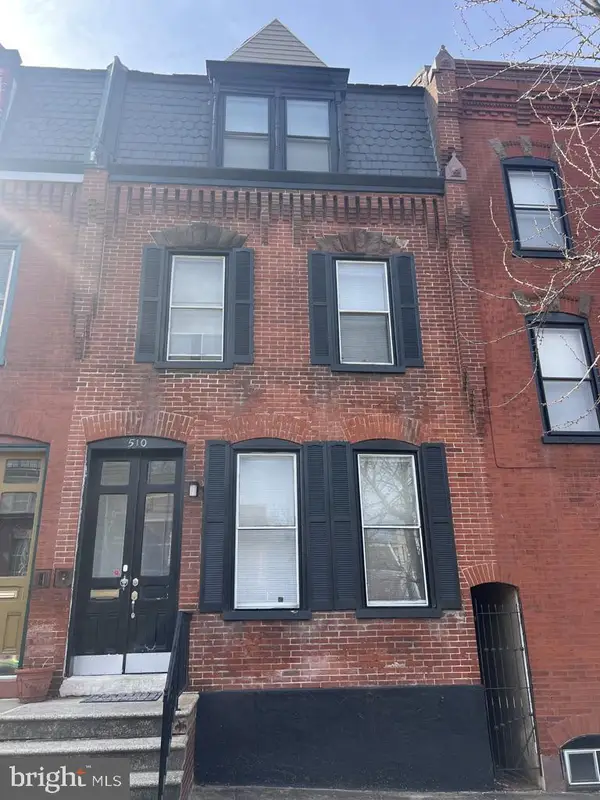 $249,900Active5 beds 2 baths2,350 sq. ft.
$249,900Active5 beds 2 baths2,350 sq. ft.510 W 4th, WILMINGTON, DE 19801
MLS# DENC2093730Listed by: BROKERS REALTY GROUP, LLC - New
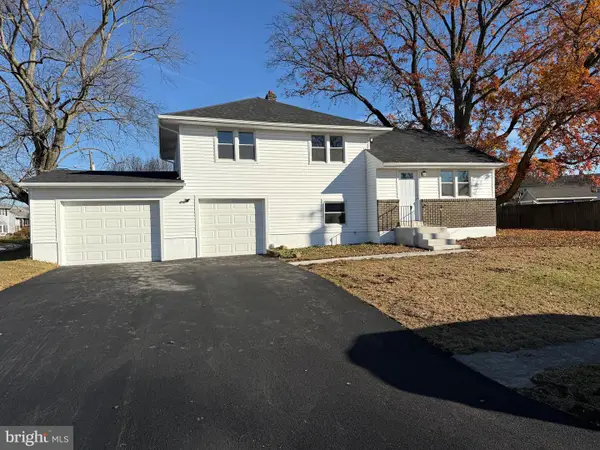 $420,000Active3 beds 2 baths1,450 sq. ft.
$420,000Active3 beds 2 baths1,450 sq. ft.13 Center Cir, WILMINGTON, DE 19808
MLS# DENC2093742Listed by: EMPOWER REAL ESTATE, LLC
