2518 Deepwood Dr, Wilmington, DE 19810
Local realty services provided by:Better Homes and Gardens Real Estate Murphy & Co.
Listed by: heather baker
Office: patterson-schwartz - greenville
MLS#:DENC2092784
Source:BRIGHTMLS
Price summary
- Price:$575,000
- Price per sq. ft.:$253.42
- Monthly HOA dues:$4.17
About this home
Nestled in the established community of Foulk Woods in North Wilmington, this delightful split-level is move-in ready. It has been well-cared for and maintained by the current owner. Upon arrival, you will see a stone ledge that becomes the entrance to the driveway. This stone structure was entirely set by hand and enhances the wonderful woodland setting of this home. The property has well-established perennials and shrubs in both garden beds and on the stone border. Talk about curb appeal! This lovely home has a 2.5 car garage and plenty of driveway parking. Entering through the front door, the spacious living room with a wood burning fireplace is perfect for relaxation. The living room also has a large picture window to observe the gorgeous natural setting. The dining room is adjacent to the living room and is wonderful for both family gatherings and hosting parties. The kitchen has granite countertops, a built-in dishwasher, refrigerator/freezer, microwave, and garbage disposal. On the 2nd floor, there are 4 spacious bedrooms and a full hallway bath. The owner's bedroom has an recently (2025) renovated bathroom with a walk-in shower and double shower heads. The attic is accessed through a hallway door and has stairs going up to a large storage area.
On the first floor, there is a den or TV room, but the space can be used for just about anything! A convenient half bath is also on this floor. A hallway leads to the laundry area, complete with washer and dryer. Sliding glass doors open to a covered porch with a ceiling fan. Enjoy your morning cup of coffee or lunch in this private outdoor space! Welcome home!
Highest and best offers by 11/14.
Contact an agent
Home facts
- Year built:1957
- Listing ID #:DENC2092784
- Added:6 day(s) ago
- Updated:November 14, 2025 at 08:39 AM
Rooms and interior
- Bedrooms:4
- Total bathrooms:3
- Full bathrooms:2
- Half bathrooms:1
- Living area:2,269 sq. ft.
Heating and cooling
- Cooling:Central A/C
- Heating:Electric, Forced Air
Structure and exterior
- Year built:1957
- Building area:2,269 sq. ft.
- Lot area:0.54 Acres
Schools
- High school:BRANDYWINE
Utilities
- Water:Public
- Sewer:Public Sewer
Finances and disclosures
- Price:$575,000
- Price per sq. ft.:$253.42
- Tax amount:$4,445 (2025)
New listings near 2518 Deepwood Dr
- New
 $225,000Active3 beds 2 baths1,275 sq. ft.
$225,000Active3 beds 2 baths1,275 sq. ft.2516 N Heald St, WILMINGTON, DE 19802
MLS# DENC2093020Listed by: RE/MAX ASSOCIATES - NEWARK - New
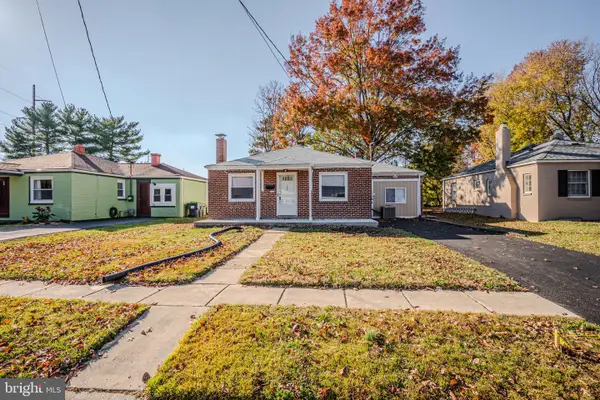 $325,000Active3 beds 2 baths1,250 sq. ft.
$325,000Active3 beds 2 baths1,250 sq. ft.208 Harding Ave, WILMINGTON, DE 19804
MLS# DENC2092966Listed by: RE/MAX ASSOCIATES-WILMINGTON - New
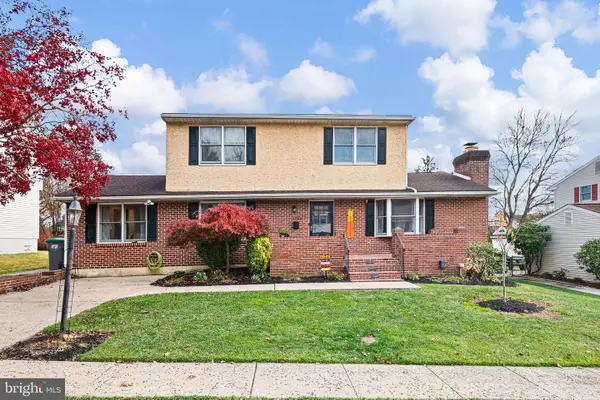 $520,000Active5 beds 4 baths2,145 sq. ft.
$520,000Active5 beds 4 baths2,145 sq. ft.3206 Dunlap Dr, WILMINGTON, DE 19808
MLS# DENC2092958Listed by: CROWN HOMES REAL ESTATE - New
 $425,000Active4 beds 2 baths1,875 sq. ft.
$425,000Active4 beds 2 baths1,875 sq. ft.2721 Fawkes Dr, WILMINGTON, DE 19808
MLS# DENC2092892Listed by: WEICHERT, REALTORS - CORNERSTONE 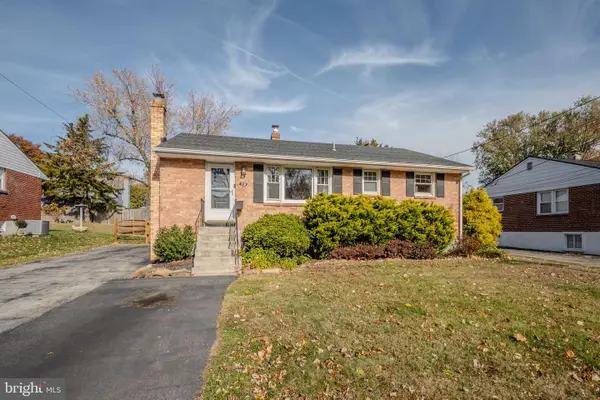 $449,000Pending4 beds 2 baths2,300 sq. ft.
$449,000Pending4 beds 2 baths2,300 sq. ft.319 Mcdaniel Ave, WILMINGTON, DE 19803
MLS# DENC2092834Listed by: RE/MAX ASSOCIATES-WILMINGTON- Open Sat, 1 to 4pmNew
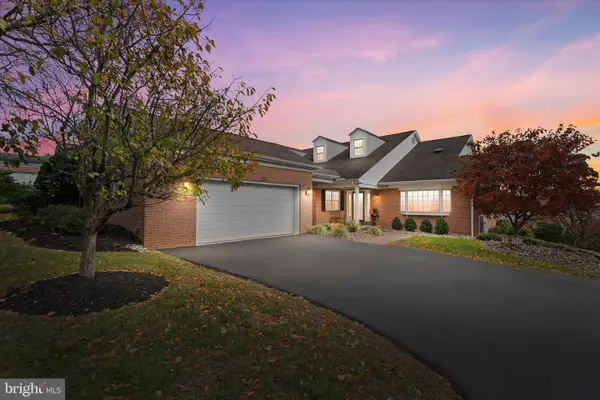 $699,000Active4 beds 4 baths3,675 sq. ft.
$699,000Active4 beds 4 baths3,675 sq. ft.110 Stone Tower Ln, WILMINGTON, DE 19803
MLS# DENC2092840Listed by: BHHS FOX & ROACH-CONCORD - New
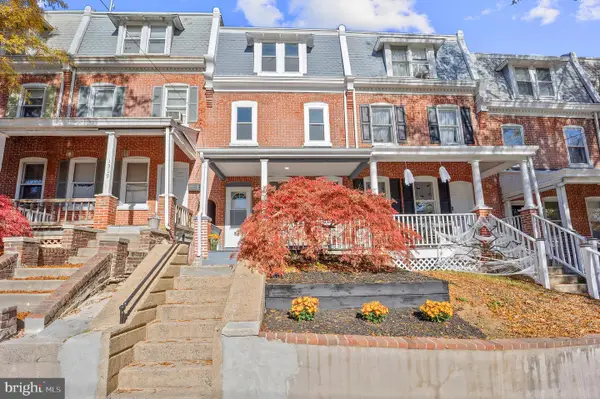 $489,900Active4 beds 3 baths2,631 sq. ft.
$489,900Active4 beds 3 baths2,631 sq. ft.1327 W 6th St, WILMINGTON, DE 19805
MLS# DENC2092580Listed by: COMPASS - New
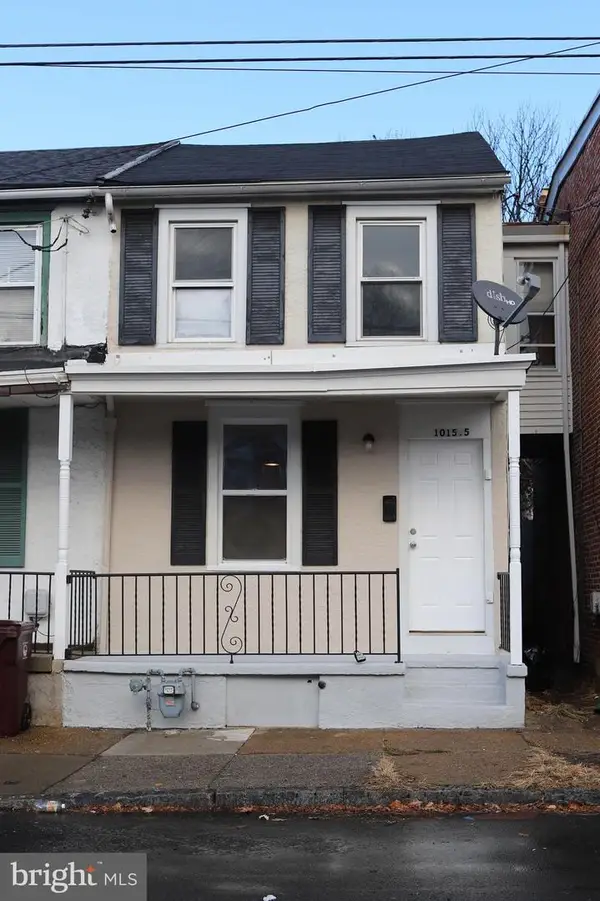 $144,999Active2 beds 1 baths850 sq. ft.
$144,999Active2 beds 1 baths850 sq. ft.1015-1/2 Linden St, WILMINGTON, DE 19805
MLS# DENC2092890Listed by: CROWN HOMES REAL ESTATE - New
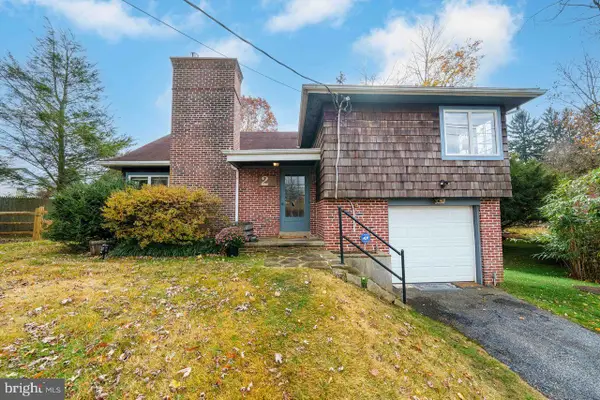 $385,000Active3 beds 2 baths1,163 sq. ft.
$385,000Active3 beds 2 baths1,163 sq. ft.2 Snuff Mill Rd, WILMINGTON, DE 19807
MLS# DENC2092972Listed by: PATTERSON-SCHWARTZ-BRANDYWINE - New
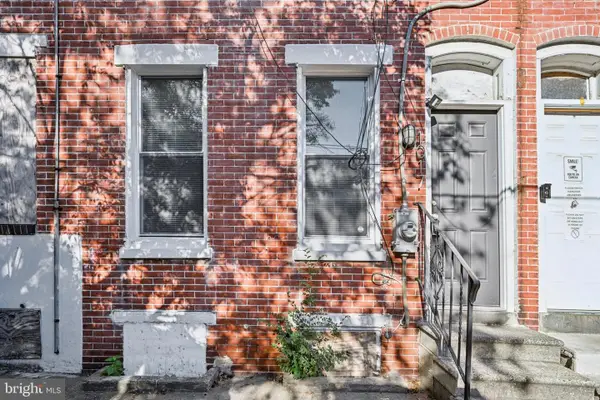 $185,000Active2 beds 2 baths1,300 sq. ft.
$185,000Active2 beds 2 baths1,300 sq. ft.1017 N Pine St, WILMINGTON, DE 19801
MLS# DENC2090916Listed by: REAL BROKER, LLC
