2631 Belaire Dr, Wilmington, DE 19808
Local realty services provided by:Better Homes and Gardens Real Estate Community Realty
Listed by: s. brian hadley
Office: patterson-schwartz-hockessin
MLS#:DENC2092826
Source:BRIGHTMLS
Price summary
- Price:$379,900
- Price per sq. ft.:$202.61
- Monthly HOA dues:$2.92
About this home
Looking for one-floor living, here it is! Welcome to 2631 Belaire Dr. in sought-after Montclare, located right off of Milltown Rd. straddling Pike Creek and Newark. This 3 bedroom and 1.5 bathroom Ranch has be very well maintained. There are formal living and dining rooms and a central kitchen with new appliances and 3 bedrooms on the right wing, all sharing a full bath. The hall closet has been converted to accept a laundry center shall you have the need. The fully finished basement has beautiful LVP flooring, gas fireplace, a powder room, storage and the original laundry area. Out back is an impeccably maintained yard complete with mature shrubs and plants and what the seller refers to, "a bird sanctuary!" observed from the stamped concrete patio and gazebo. There is also a storage shed, a one-car garage, double driveway and OWNED solar panels resulting in apprx $75/mo. electric bills. The roof, water heater and HVAC were installed about 5 years ago, the windows about 10yr ago, new electrical panel in 2019, and the original hardwoods are in great condition. Come put your finishing touches on this lovely Brick Ranch in Pike Creek.
Contact an agent
Home facts
- Year built:1966
- Listing ID #:DENC2092826
- Added:6 day(s) ago
- Updated:November 14, 2025 at 11:31 AM
Rooms and interior
- Bedrooms:3
- Total bathrooms:2
- Full bathrooms:1
- Half bathrooms:1
- Living area:1,875 sq. ft.
Heating and cooling
- Cooling:Central A/C
- Heating:Forced Air, Natural Gas, Solar
Structure and exterior
- Year built:1966
- Building area:1,875 sq. ft.
- Lot area:0.19 Acres
Schools
- High school:DICKINSON
- Middle school:SKYLINE
- Elementary school:HERITAGE
Utilities
- Water:Public
- Sewer:Public Sewer
Finances and disclosures
- Price:$379,900
- Price per sq. ft.:$202.61
- Tax amount:$3,113 (2025)
New listings near 2631 Belaire Dr
- New
 $225,000Active3 beds 2 baths1,275 sq. ft.
$225,000Active3 beds 2 baths1,275 sq. ft.2516 N Heald St, WILMINGTON, DE 19802
MLS# DENC2093020Listed by: RE/MAX ASSOCIATES - NEWARK - New
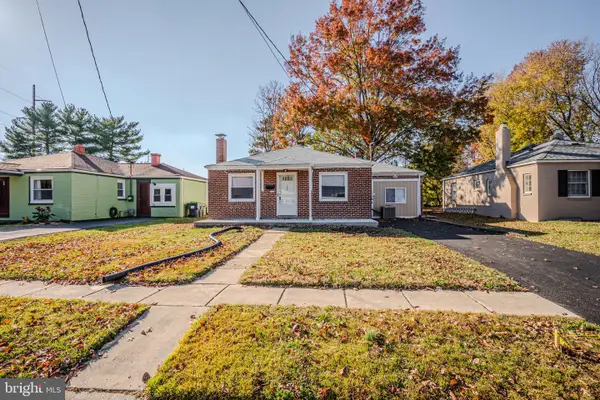 $325,000Active3 beds 2 baths1,250 sq. ft.
$325,000Active3 beds 2 baths1,250 sq. ft.208 Harding Ave, WILMINGTON, DE 19804
MLS# DENC2092966Listed by: RE/MAX ASSOCIATES-WILMINGTON - New
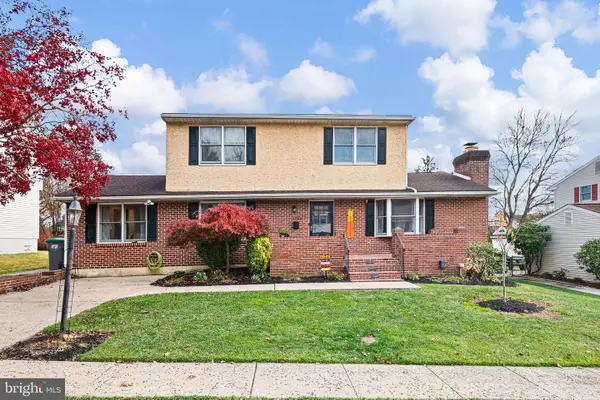 $520,000Active5 beds 4 baths2,145 sq. ft.
$520,000Active5 beds 4 baths2,145 sq. ft.3206 Dunlap Dr, WILMINGTON, DE 19808
MLS# DENC2092958Listed by: CROWN HOMES REAL ESTATE - New
 $425,000Active4 beds 2 baths1,875 sq. ft.
$425,000Active4 beds 2 baths1,875 sq. ft.2721 Fawkes Dr, WILMINGTON, DE 19808
MLS# DENC2092892Listed by: WEICHERT, REALTORS - CORNERSTONE 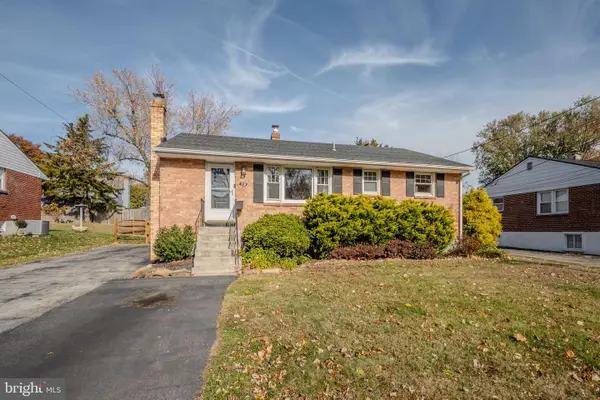 $449,000Pending4 beds 2 baths2,300 sq. ft.
$449,000Pending4 beds 2 baths2,300 sq. ft.319 Mcdaniel Ave, WILMINGTON, DE 19803
MLS# DENC2092834Listed by: RE/MAX ASSOCIATES-WILMINGTON- Open Sat, 1 to 4pmNew
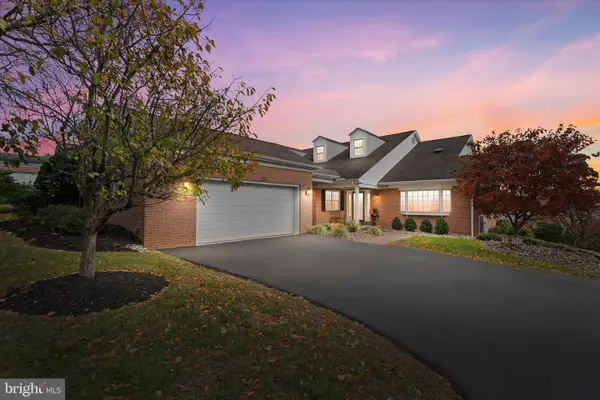 $699,000Active4 beds 4 baths3,675 sq. ft.
$699,000Active4 beds 4 baths3,675 sq. ft.110 Stone Tower Ln, WILMINGTON, DE 19803
MLS# DENC2092840Listed by: BHHS FOX & ROACH-CONCORD - New
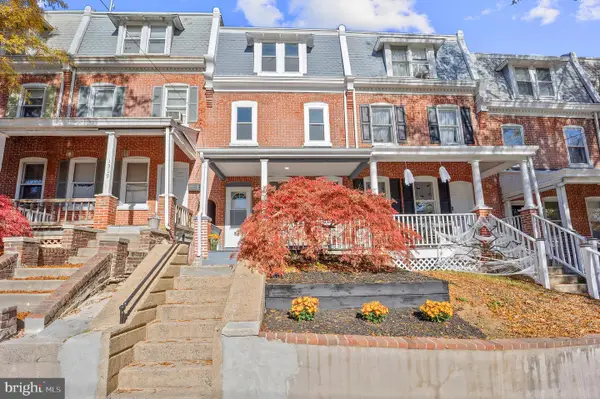 $489,900Active4 beds 3 baths2,631 sq. ft.
$489,900Active4 beds 3 baths2,631 sq. ft.1327 W 6th St, WILMINGTON, DE 19805
MLS# DENC2092580Listed by: COMPASS - New
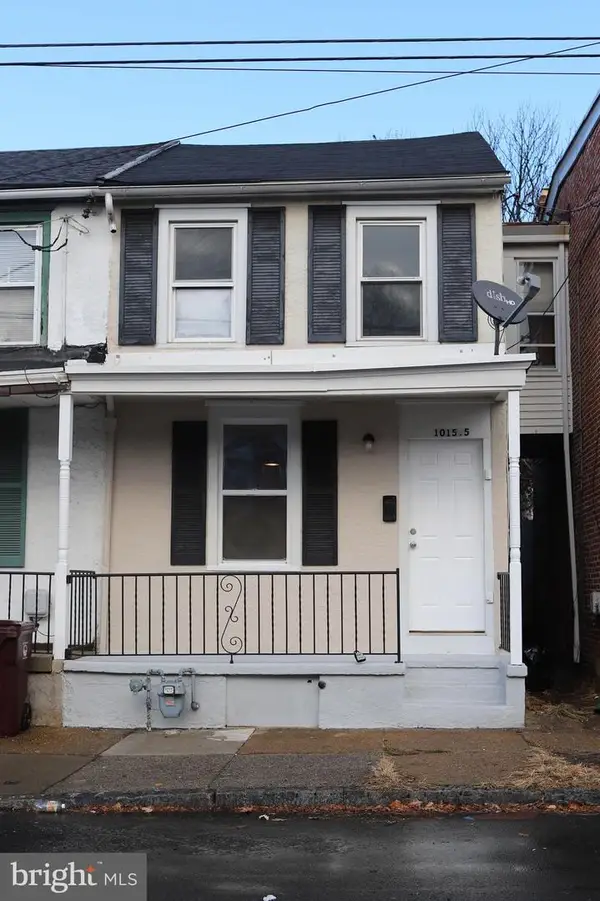 $144,999Active2 beds 1 baths850 sq. ft.
$144,999Active2 beds 1 baths850 sq. ft.1015-1/2 Linden St, WILMINGTON, DE 19805
MLS# DENC2092890Listed by: CROWN HOMES REAL ESTATE - New
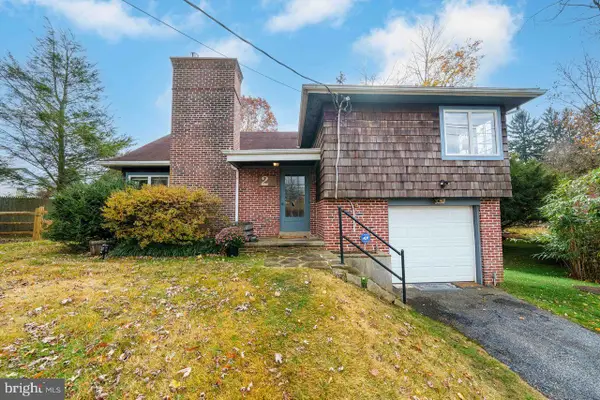 $385,000Active3 beds 2 baths1,163 sq. ft.
$385,000Active3 beds 2 baths1,163 sq. ft.2 Snuff Mill Rd, WILMINGTON, DE 19807
MLS# DENC2092972Listed by: PATTERSON-SCHWARTZ-BRANDYWINE - New
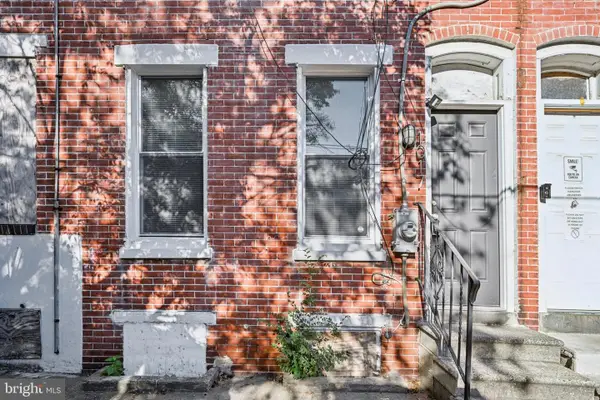 $185,000Active2 beds 2 baths1,300 sq. ft.
$185,000Active2 beds 2 baths1,300 sq. ft.1017 N Pine St, WILMINGTON, DE 19801
MLS# DENC2090916Listed by: REAL BROKER, LLC
