2701 Montchanin Rd, Wilmington, DE 19807
Local realty services provided by:Better Homes and Gardens Real Estate Reserve
2701 Montchanin Rd,Wilmington, DE 19807
$2,395,000
- 5 Beds
- 4 Baths
- 3,550 sq. ft.
- Single family
- Pending
Listed by: stephen j mottola, kristine mottola
Office: compass
MLS#:DENC2090042
Source:BRIGHTMLS
Price summary
- Price:$2,395,000
- Price per sq. ft.:$674.65
About this home
Set amidst a serene and picturesque landscape, this remarkable 7.23-acre Greenville estate seamlessly blends historic charm with modern luxury. Spanning two separate parcels—one with the main residence on 5.09 acres and the other with a carriage house on 2.13 acres this property offers flexibility, privacy, and endless possibilities. Fully renovated in 2020, both residences capture breathtaking views from every window. Whether envisioned as multi-generational accommodations, a guest retreat, or a private sanctuary, this estate is designed to adapt to your lifestyle. The main residence features five bedrooms and three-and-a-half baths within a spacious, inviting layout. Step into the grand open foyer and choose your path—toward the expansive kitchen and family room, or into the mudroom and gathering area. The open-concept design of the kitchen and family room creates a natural space for entertaining, while a private den, movie room, or study offers quiet reprieve. Outside, the covered patio provides the perfect spot to relax with a glass of wine while enjoying the tranquil setting, where deer, foxes, and other wildlife make frequent appearances. Upstairs, two spacious bedrooms, a hall bath, and a convenient second-floor laundry accompany the owner’s suite. This private retreat offers a spa-like bathroom, an expansive walk-in closet, and sunlit sleeping quarters framed by panoramic windows. An upper porch extends the living space outdoors with views across the property at the rear and a recently rebuilt private balcony at the front of the home offers a charming place to relax and enjoy nature. The third floor provides two additional bedrooms and a private bath, ideal for large families or hosting guests. Automotive enthusiasts will appreciate the abundance of garage space, including three detached single garages with two heated bays, a brand-new oversized 30' x 30' detached heated garage that houses 4 cars, and an additional work and storage area to accommodate hobbies or extra storage. A new driveway was completed in 2025. The charming carriage house, nestled on 2.13 acres, features three bedrooms and three full baths. A cozy family room with wood stove and a quaint kitchen add character, while beautiful hardwood floors lend timeless warmth. Completely renovated in 2022 with a new septic system and well, this home is move-in ready. A new driveway was added in 2025. Backing directly to Bidermann Golf Course, the carriage house offers sweeping views and a serene setting—an ideal retreat for guests, extended family, or potential rental income. This estate offers a unique combination of luxury, privacy, and versatility, making it truly one of a kind. The two separately deeded parcels include Parcel 07-013.00-004 (5.09 acres) and Parcel 07-013.00-003 (2.13 acres), which backs to Bidermann Golf Course. A driveway easement provides access to the rear property.
Contact an agent
Home facts
- Year built:1920
- Listing ID #:DENC2090042
- Added:49 day(s) ago
- Updated:November 14, 2025 at 08:39 AM
Rooms and interior
- Bedrooms:5
- Total bathrooms:4
- Full bathrooms:3
- Half bathrooms:1
- Living area:3,550 sq. ft.
Heating and cooling
- Cooling:Central A/C
- Heating:Hot Water, Propane - Leased
Structure and exterior
- Roof:Shingle
- Year built:1920
- Building area:3,550 sq. ft.
- Lot area:7.23 Acres
Utilities
- Water:Well
- Sewer:On Site Septic
Finances and disclosures
- Price:$2,395,000
- Price per sq. ft.:$674.65
- Tax amount:$13,697 (2025)
New listings near 2701 Montchanin Rd
- New
 $225,000Active3 beds 2 baths1,275 sq. ft.
$225,000Active3 beds 2 baths1,275 sq. ft.2516 N Heald St, WILMINGTON, DE 19802
MLS# DENC2093020Listed by: RE/MAX ASSOCIATES - NEWARK - New
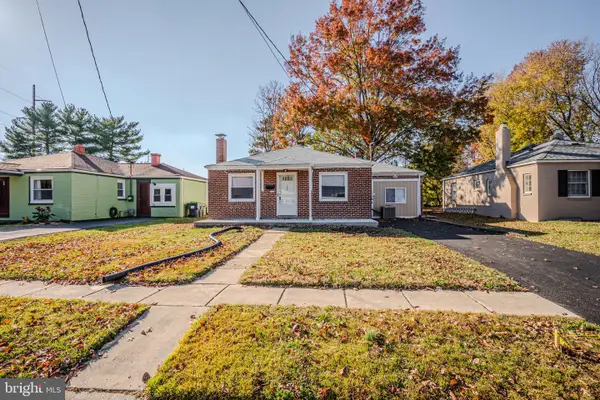 $325,000Active3 beds 2 baths1,250 sq. ft.
$325,000Active3 beds 2 baths1,250 sq. ft.208 Harding Ave, WILMINGTON, DE 19804
MLS# DENC2092966Listed by: RE/MAX ASSOCIATES-WILMINGTON - New
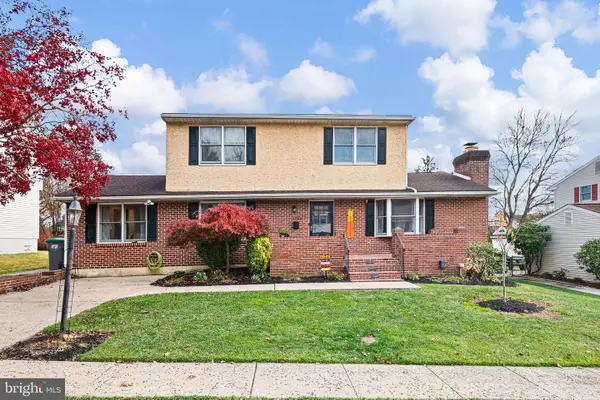 $520,000Active5 beds 4 baths2,145 sq. ft.
$520,000Active5 beds 4 baths2,145 sq. ft.3206 Dunlap Dr, WILMINGTON, DE 19808
MLS# DENC2092958Listed by: CROWN HOMES REAL ESTATE - New
 $425,000Active4 beds 2 baths1,875 sq. ft.
$425,000Active4 beds 2 baths1,875 sq. ft.2721 Fawkes Dr, WILMINGTON, DE 19808
MLS# DENC2092892Listed by: WEICHERT, REALTORS - CORNERSTONE 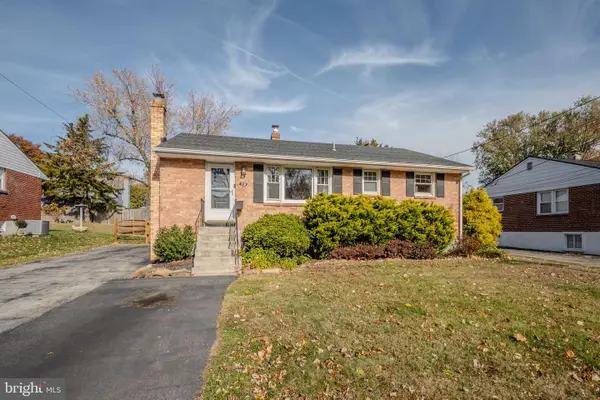 $449,000Pending4 beds 2 baths2,300 sq. ft.
$449,000Pending4 beds 2 baths2,300 sq. ft.319 Mcdaniel Ave, WILMINGTON, DE 19803
MLS# DENC2092834Listed by: RE/MAX ASSOCIATES-WILMINGTON- Open Sat, 1 to 4pmNew
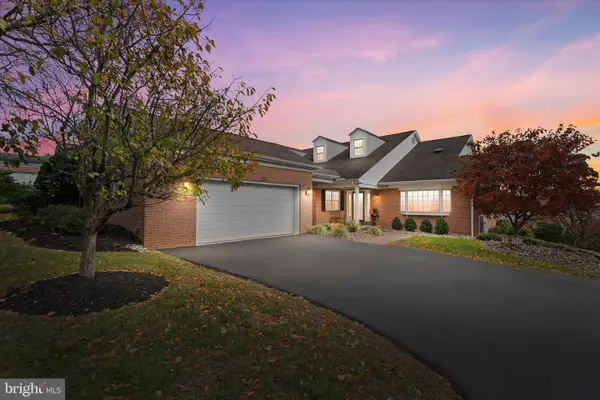 $699,000Active4 beds 4 baths3,675 sq. ft.
$699,000Active4 beds 4 baths3,675 sq. ft.110 Stone Tower Ln, WILMINGTON, DE 19803
MLS# DENC2092840Listed by: BHHS FOX & ROACH-CONCORD - New
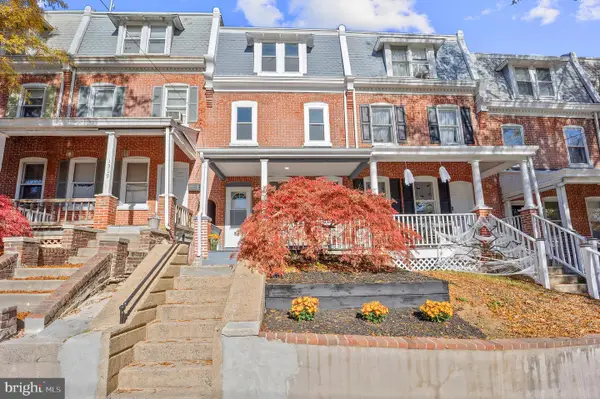 $489,900Active4 beds 3 baths2,631 sq. ft.
$489,900Active4 beds 3 baths2,631 sq. ft.1327 W 6th St, WILMINGTON, DE 19805
MLS# DENC2092580Listed by: COMPASS - New
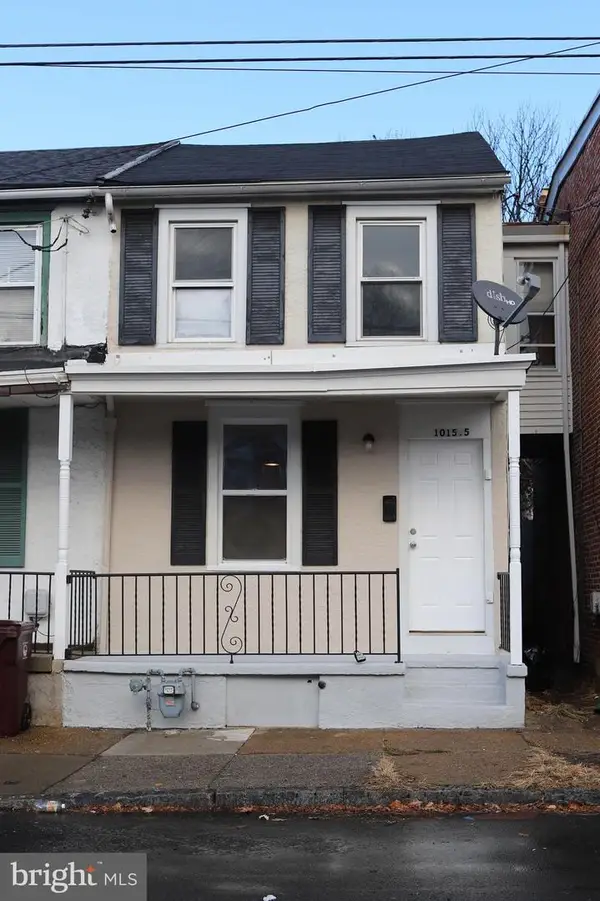 $144,999Active2 beds 1 baths850 sq. ft.
$144,999Active2 beds 1 baths850 sq. ft.1015-1/2 Linden St, WILMINGTON, DE 19805
MLS# DENC2092890Listed by: CROWN HOMES REAL ESTATE - New
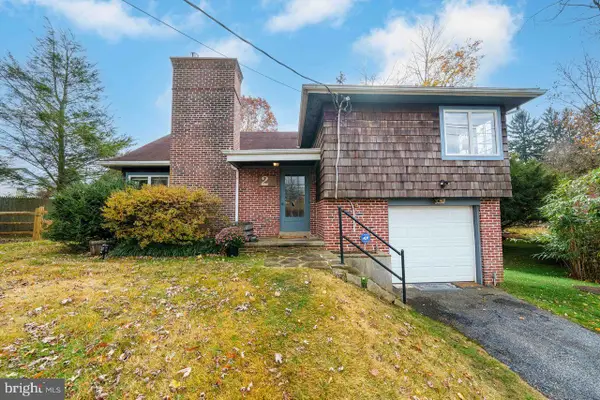 $385,000Active3 beds 2 baths1,163 sq. ft.
$385,000Active3 beds 2 baths1,163 sq. ft.2 Snuff Mill Rd, WILMINGTON, DE 19807
MLS# DENC2092972Listed by: PATTERSON-SCHWARTZ-BRANDYWINE - New
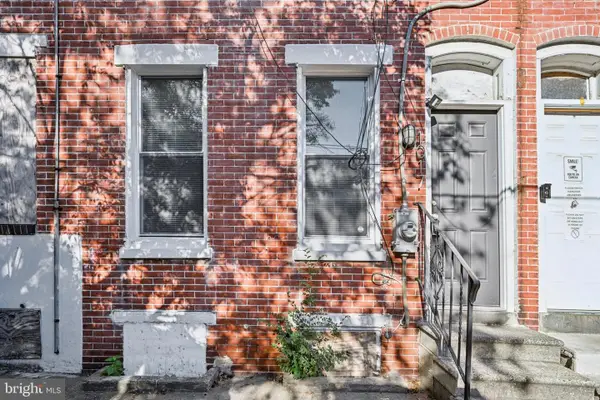 $185,000Active2 beds 2 baths1,300 sq. ft.
$185,000Active2 beds 2 baths1,300 sq. ft.1017 N Pine St, WILMINGTON, DE 19801
MLS# DENC2090916Listed by: REAL BROKER, LLC
