2702 Charlotte Ave, Wilmington, DE 19803
Local realty services provided by:Better Homes and Gardens Real Estate Cassidon Realty
2702 Charlotte Ave,Wilmington, DE 19803
$459,900
- 3 Beds
- 2 Baths
- 2,900 sq. ft.
- Single family
- Pending
Listed by:michael difonzo
Office:re/max associates-wilmington
MLS#:DENC2087840
Source:BRIGHTMLS
Price summary
- Price:$459,900
- Price per sq. ft.:$158.59
About this home
Don't hesitate on this extremely well kept 3 bedroom, 1 1/2 bath brick ranch in the popular north Wilmington neighborhood of McDaniel Crest! Includes foyer entrance, hardwood floors, fresh paint and more! Many upgrades have been completed to this house, including refurbished kitchen with replacement cabinets, new quartz counters, brand new appliances, new stainless steel sink, Mohawk luxury vinyl plank flooring and more. Main bathroom includes new medicine cabinet, new vanity sink, new toilet, new sink faucets and metal tub, along with new shower head and porcelain tile for the tub surround and floor. Lower level powder room includes new vanity, toilet and replacement faucets. Lennox gas heater/central air (2021) and updated electric a plus! Pull down stairway to full attic. Basement includes outside entrance, family room with a bar, bar stools, den and large laundry room, along with a 6' x 21' storage closet and cedar closet. Workbench in basement is also included. Windows replaced (2013). Nicely landscaped yard, along with a large private backyard make this house complete! Close to main roads, Concord Mall, shopping and restaurants. This one is a winner! Immediate possession possible! (Charlotte Avenue is also known as Charlotte Street)
Contact an agent
Home facts
- Year built:1960
- Listing ID #:DENC2087840
- Added:56 day(s) ago
- Updated:October 12, 2025 at 07:23 AM
Rooms and interior
- Bedrooms:3
- Total bathrooms:2
- Full bathrooms:1
- Half bathrooms:1
- Living area:2,900 sq. ft.
Heating and cooling
- Cooling:Central A/C
- Heating:Forced Air, Natural Gas
Structure and exterior
- Roof:Asphalt, Shingle
- Year built:1960
- Building area:2,900 sq. ft.
- Lot area:0.23 Acres
Schools
- High school:BRANDYWINE
- Middle school:SPRINGER
- Elementary school:LOMBARDY
Utilities
- Water:Public
- Sewer:Public Sewer
Finances and disclosures
- Price:$459,900
- Price per sq. ft.:$158.59
- Tax amount:$3,339 (2025)
New listings near 2702 Charlotte Ave
- New
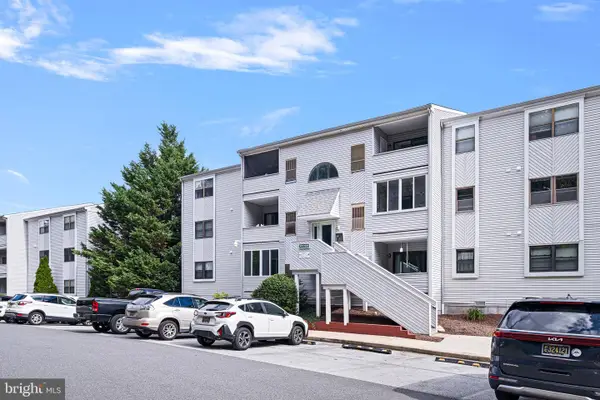 $145,000Active2 beds 2 baths925 sq. ft.
$145,000Active2 beds 2 baths925 sq. ft.1001 Governor House Cir #103, WILMINGTON, DE 19809
MLS# DENC2090896Listed by: LONG & FOSTER REAL ESTATE, INC. - New
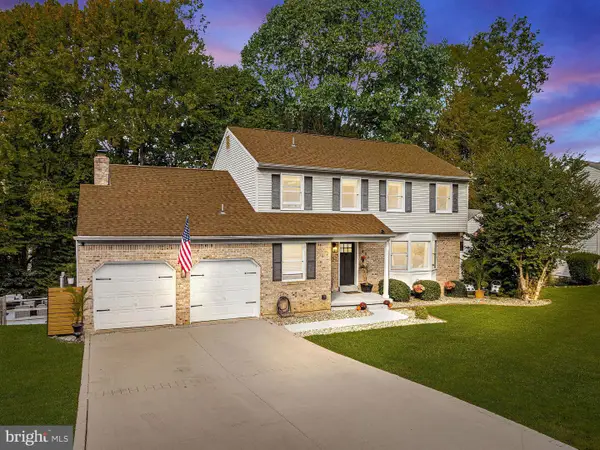 $675,000Active4 beds 3 baths3,375 sq. ft.
$675,000Active4 beds 3 baths3,375 sq. ft.496 Greenwood, WILMINGTON, DE 19808
MLS# DENC2091092Listed by: TESLA REALTY GROUP, LLC - Coming Soon
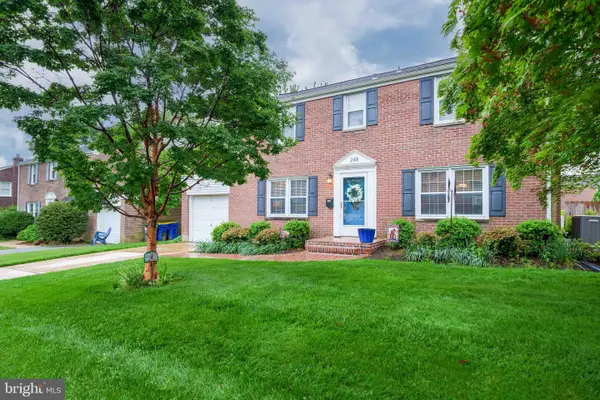 $459,000Coming Soon3 beds 3 baths
$459,000Coming Soon3 beds 3 baths248 Potomac Rd, WILMINGTON, DE 19803
MLS# DENC2091000Listed by: LONG & FOSTER REAL ESTATE, INC. - Coming Soon
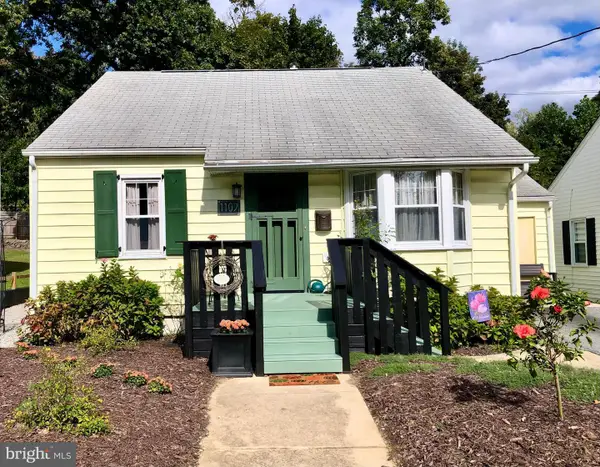 $309,000Coming Soon2 beds 1 baths
$309,000Coming Soon2 beds 1 baths1107 Haines Ave, WILMINGTON, DE 19809
MLS# DENC2091080Listed by: CENTURY 21 EMERALD - New
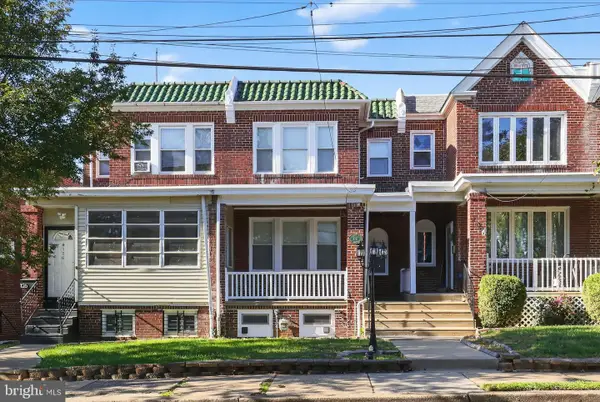 $299,900Active3 beds 3 baths1,375 sq. ft.
$299,900Active3 beds 3 baths1,375 sq. ft.128 W 34th St, WILMINGTON, DE 19802
MLS# DENC2091072Listed by: EXP REALTY, LLC - New
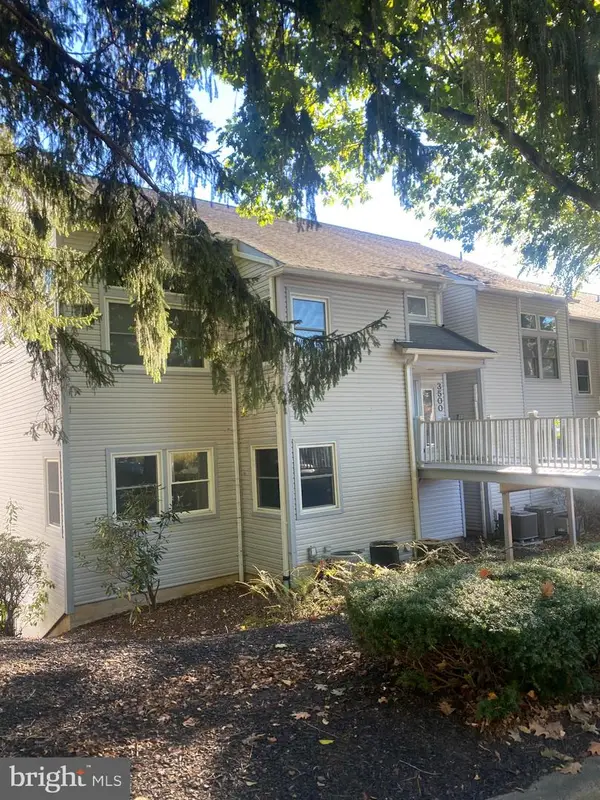 $260,000Active2 beds 2 baths
$260,000Active2 beds 2 baths3505 Birch Cir #3505, WILMINGTON, DE 19808
MLS# DENC2091074Listed by: MEYER & MEYER REALTY - New
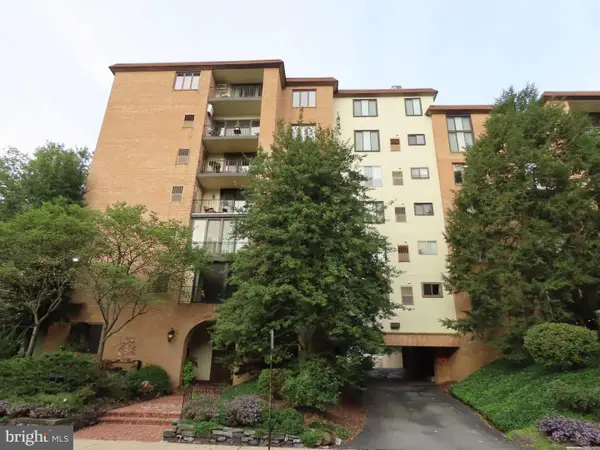 $300,000Active2 beds 2 baths1,150 sq. ft.
$300,000Active2 beds 2 baths1,150 sq. ft.1403 Shallcross Ave #502, WILMINGTON, DE 19806
MLS# DENC2091050Listed by: BROKERS REALTY GROUP, LLC - Coming Soon
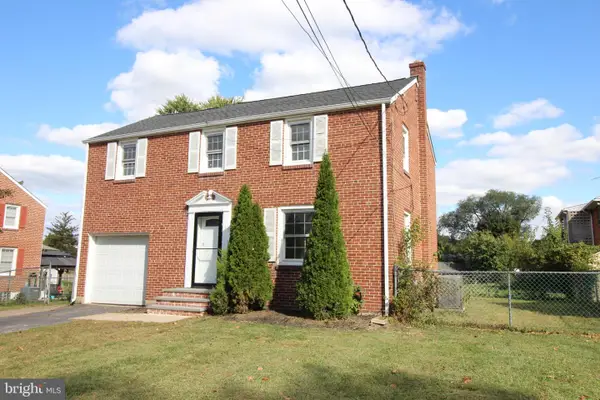 $349,900Coming Soon3 beds 1 baths
$349,900Coming Soon3 beds 1 baths203 Latimer St, WILMINGTON, DE 19804
MLS# DENC2090980Listed by: COLDWELL BANKER ROWLEY REALTORS - New
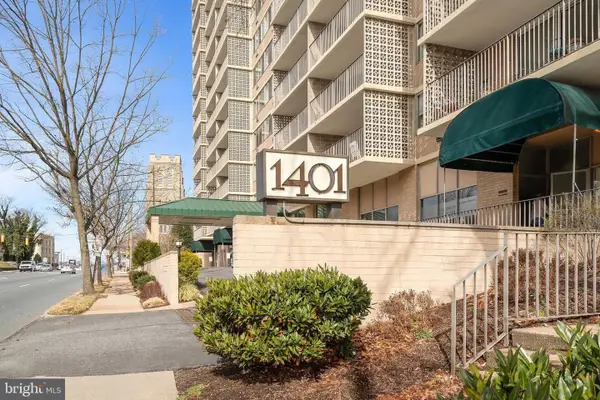 $200,000Active2 beds 2 baths
$200,000Active2 beds 2 baths1401-unit Pennsylvania Ave #611, WILMINGTON, DE 19806
MLS# DENC2091052Listed by: RE/MAX ASSOCIATES-HOCKESSIN - Open Sun, 1 to 3pmNew
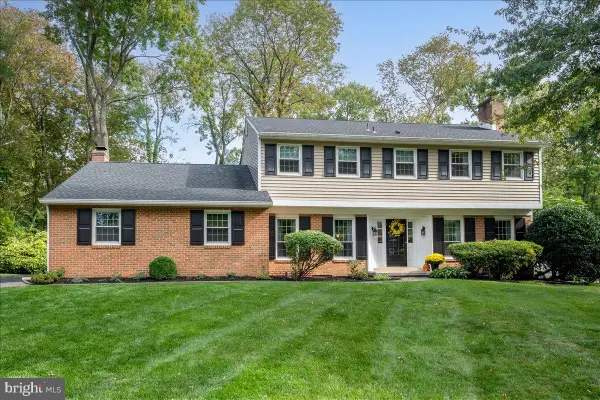 $879,000Active6 beds 4 baths4,126 sq. ft.
$879,000Active6 beds 4 baths4,126 sq. ft.106 Sorrel Dr, WILMINGTON, DE 19803
MLS# DENC2091054Listed by: PATTERSON-SCHWARTZ - GREENVILLE
