2849 E Oakland Dr, Wilmington, DE 19808
Local realty services provided by:Better Homes and Gardens Real Estate Murphy & Co.
2849 E Oakland Dr,Wilmington, DE 19808
$405,000
- 3 Beds
- 2 Baths
- 1,600 sq. ft.
- Single family
- Pending
Listed by: linda ng
Office: exp realty, llc.
MLS#:DENC2092778
Source:BRIGHTMLS
Price summary
- Price:$405,000
- Price per sq. ft.:$253.13
- Monthly HOA dues:$2.5
About this home
Welcome to Brandywine Springs!
Nestled in the desirable Brandywine Springs neighborhood of Wilmington, DE, this charming ranch-style home offers comfort, convenience, and single-level living.
Step inside to find hardwood floors, neutral tones, and crown molding throughout. The spacious living room features a large bow window that fills the space with natural light. An open-concept living and dining area provides the perfect flow for entertaining, with serene backyard views from the deck—complete with a retractable awning for outdoor enjoyment.
The kitchen is fully equipped with a wall oven, double-door refrigerator, flat-top stove, microwave, and disposal. A cozy adjacent family room offers additional space to relax or entertain.
This home includes three bedrooms, including a generous primary suite with a handicap-accessible shower. Additional highlights include main-floor laundry, an attached garage, and an unfinished basement ideal for storage or future expansion.
Modern amenities include vinyl windows, a 150-amp electrical system, gas-forced air heat, and a gas hot water heater.
Conveniently located near shopping, dining, and parks, this home combines suburban comfort with easy access to local amenities.
Don’t miss this opportunity—schedule your showing today!
Contact an agent
Home facts
- Year built:1966
- Listing ID #:DENC2092778
- Added:5 day(s) ago
- Updated:November 14, 2025 at 08:39 AM
Rooms and interior
- Bedrooms:3
- Total bathrooms:2
- Full bathrooms:2
- Living area:1,600 sq. ft.
Heating and cooling
- Cooling:Central A/C
- Heating:Forced Air, Natural Gas
Structure and exterior
- Roof:Shingle
- Year built:1966
- Building area:1,600 sq. ft.
- Lot area:0.18 Acres
Schools
- High school:THOMAS MCKEAN
Utilities
- Water:Public
- Sewer:Public Sewer
Finances and disclosures
- Price:$405,000
- Price per sq. ft.:$253.13
- Tax amount:$3,656 (2025)
New listings near 2849 E Oakland Dr
- New
 $225,000Active3 beds 2 baths1,275 sq. ft.
$225,000Active3 beds 2 baths1,275 sq. ft.2516 N Heald St, WILMINGTON, DE 19802
MLS# DENC2093020Listed by: RE/MAX ASSOCIATES - NEWARK - New
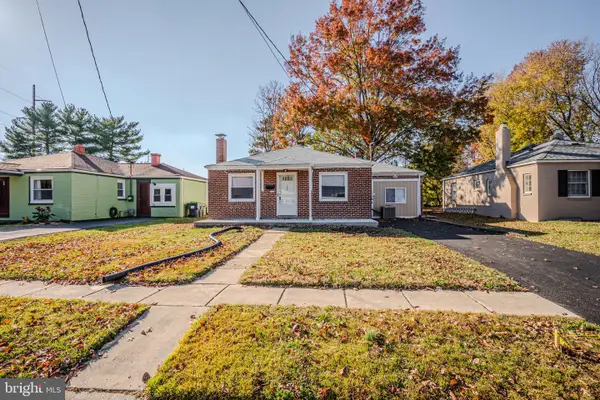 $325,000Active3 beds 2 baths1,250 sq. ft.
$325,000Active3 beds 2 baths1,250 sq. ft.208 Harding Ave, WILMINGTON, DE 19804
MLS# DENC2092966Listed by: RE/MAX ASSOCIATES-WILMINGTON - New
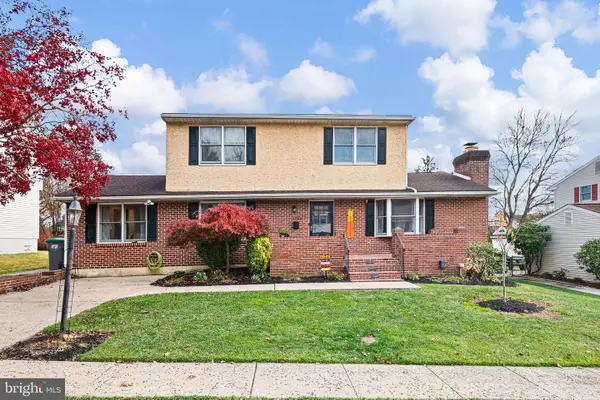 $520,000Active5 beds 4 baths2,145 sq. ft.
$520,000Active5 beds 4 baths2,145 sq. ft.3206 Dunlap Dr, WILMINGTON, DE 19808
MLS# DENC2092958Listed by: CROWN HOMES REAL ESTATE - New
 $425,000Active4 beds 2 baths1,875 sq. ft.
$425,000Active4 beds 2 baths1,875 sq. ft.2721 Fawkes Dr, WILMINGTON, DE 19808
MLS# DENC2092892Listed by: WEICHERT, REALTORS - CORNERSTONE 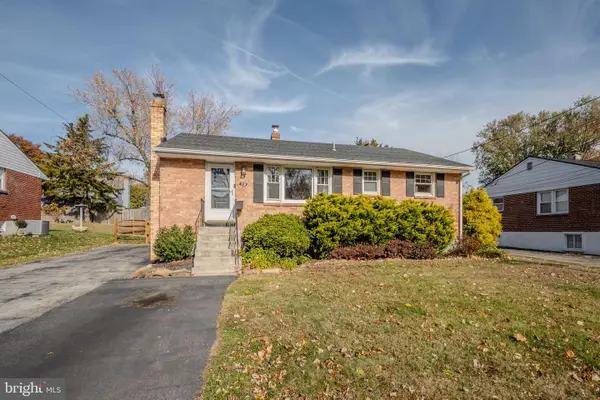 $449,000Pending4 beds 2 baths2,300 sq. ft.
$449,000Pending4 beds 2 baths2,300 sq. ft.319 Mcdaniel Ave, WILMINGTON, DE 19803
MLS# DENC2092834Listed by: RE/MAX ASSOCIATES-WILMINGTON- Open Sat, 1 to 4pmNew
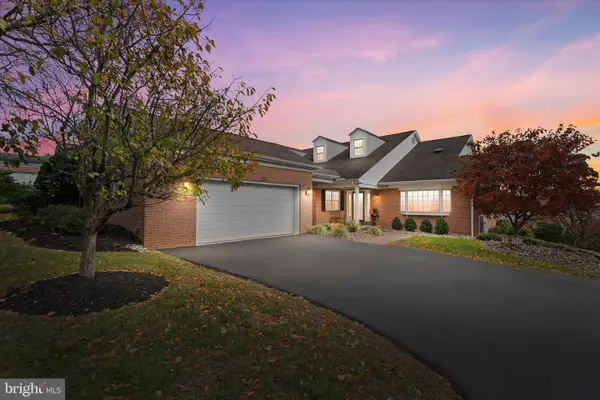 $699,000Active4 beds 4 baths3,675 sq. ft.
$699,000Active4 beds 4 baths3,675 sq. ft.110 Stone Tower Ln, WILMINGTON, DE 19803
MLS# DENC2092840Listed by: BHHS FOX & ROACH-CONCORD - New
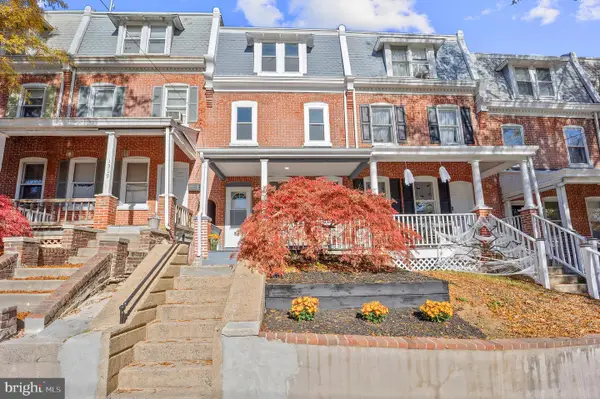 $489,900Active4 beds 3 baths2,631 sq. ft.
$489,900Active4 beds 3 baths2,631 sq. ft.1327 W 6th St, WILMINGTON, DE 19805
MLS# DENC2092580Listed by: COMPASS - New
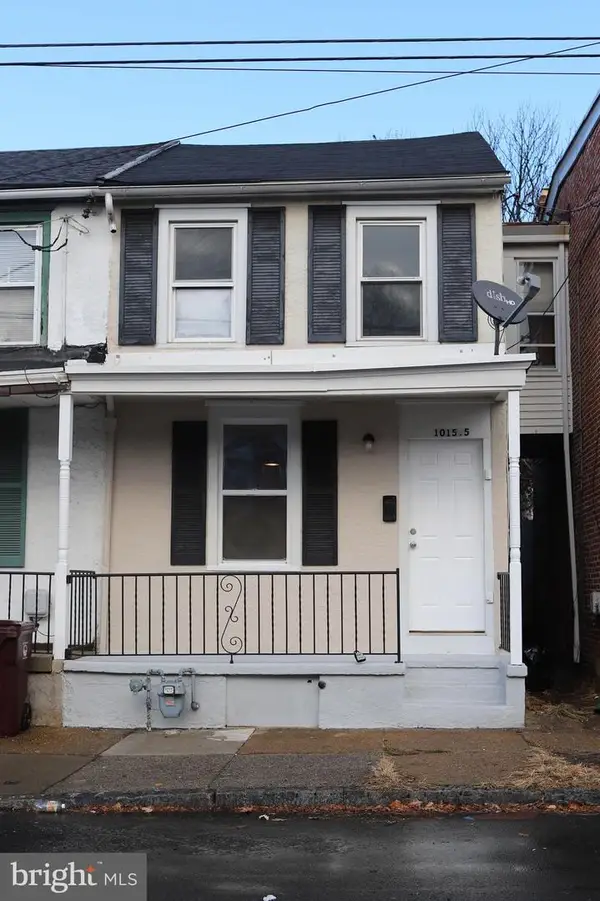 $144,999Active2 beds 1 baths850 sq. ft.
$144,999Active2 beds 1 baths850 sq. ft.1015-1/2 Linden St, WILMINGTON, DE 19805
MLS# DENC2092890Listed by: CROWN HOMES REAL ESTATE - New
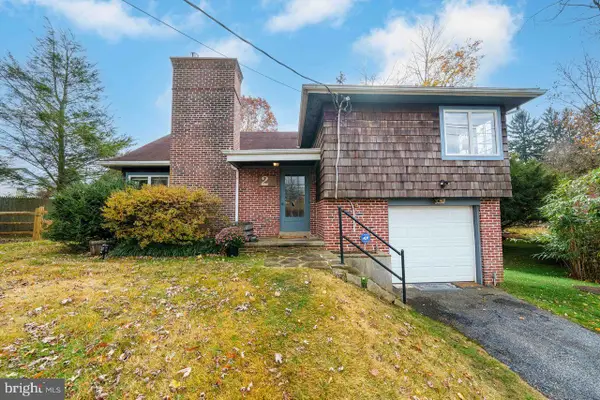 $385,000Active3 beds 2 baths1,163 sq. ft.
$385,000Active3 beds 2 baths1,163 sq. ft.2 Snuff Mill Rd, WILMINGTON, DE 19807
MLS# DENC2092972Listed by: PATTERSON-SCHWARTZ-BRANDYWINE - New
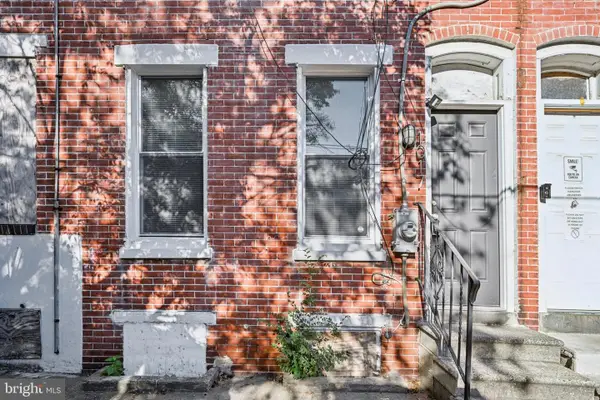 $185,000Active2 beds 2 baths1,300 sq. ft.
$185,000Active2 beds 2 baths1,300 sq. ft.1017 N Pine St, WILMINGTON, DE 19801
MLS# DENC2090916Listed by: REAL BROKER, LLC
