30 S Stuyvesant Dr, WILMINGTON, DE 19809
Local realty services provided by:Better Homes and Gardens Real Estate Maturo
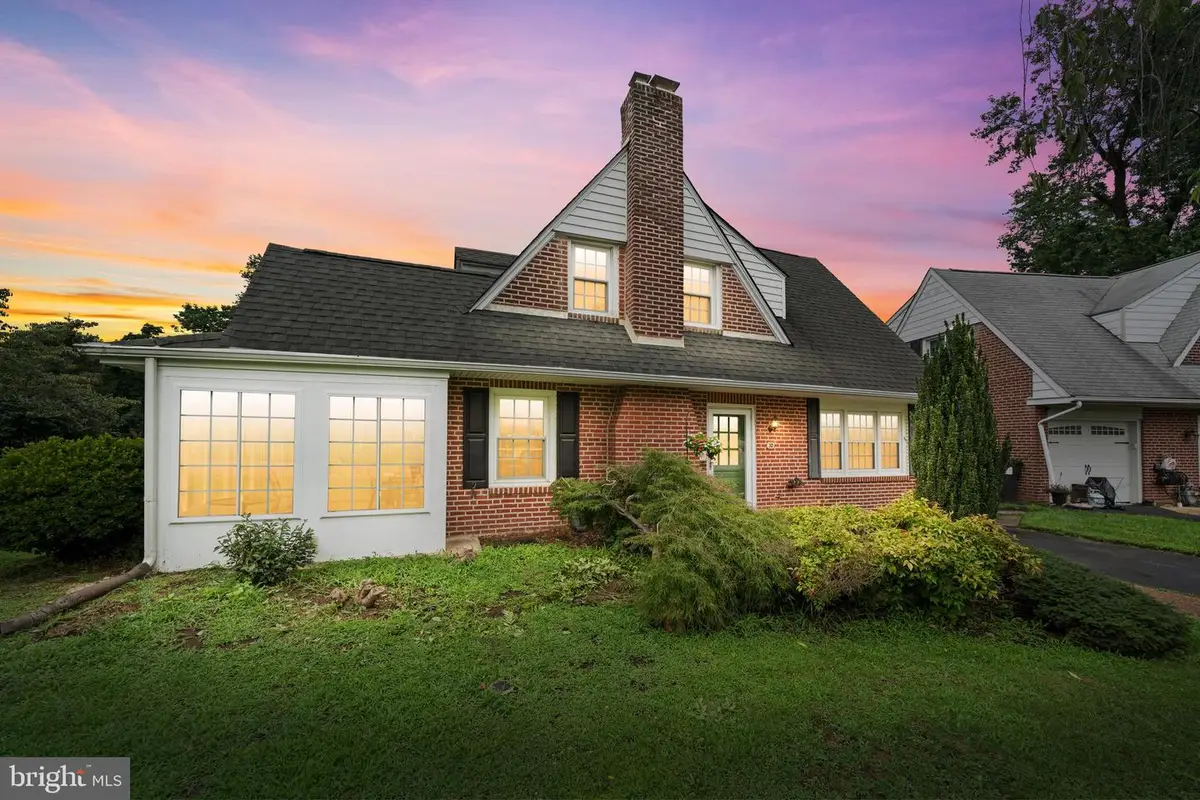
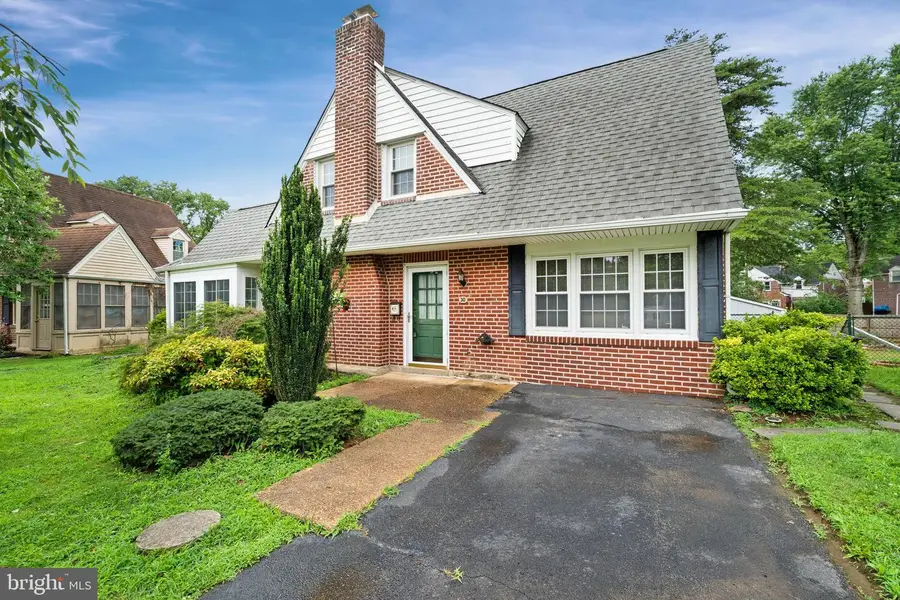

30 S Stuyvesant Dr,WILMINGTON, DE 19809
$315,000
- 3 Beds
- 2 Baths
- 1,600 sq. ft.
- Single family
- Pending
Listed by:cindy m allen
Office:bhhs fox & roach-concord
MLS#:DENC2084360
Source:BRIGHTMLS
Price summary
- Price:$315,000
- Price per sq. ft.:$196.88
About this home
Welcome to 30 S. Stuyvesant Drive—a warm and inviting home in the heart of Edgemoor Terrace, one of North Wilmington’s most established and welcoming neighborhoods. This well-kept home offers three nicely sized bedrooms, a convenient half bath on the main level, and a full bath upstairs, creating a functional and comfortable layout.
Inside, you’ll find beautiful hardwood floors, a cozy fireplace, and generous natural light throughout. The home also features a spacious bonus room, perfect for a family room, home office, or playroom. A three-season porch adds charm and versatility, while the back deck overlooks a large, private yard—great for entertaining, relaxing, or gardening.
Storage is no issue with ample closet space, a full unfinished basement, and attic access for additional storage needs (not walk-up).
With timeless details, flexible living space, and a prime location near major routes, shopping, and parks, this Edgemoor Terrace gem is ready to welcome you home. Don’t miss this one !
Contact an agent
Home facts
- Year built:1944
- Listing Id #:DENC2084360
- Added:30 day(s) ago
- Updated:August 16, 2025 at 07:27 AM
Rooms and interior
- Bedrooms:3
- Total bathrooms:2
- Full bathrooms:1
- Half bathrooms:1
- Living area:1,600 sq. ft.
Heating and cooling
- Cooling:Central A/C
- Heating:90% Forced Air, Natural Gas
Structure and exterior
- Roof:Shingle
- Year built:1944
- Building area:1,600 sq. ft.
- Lot area:0.31 Acres
Schools
- High school:MOUNT PLEASANT
- Middle school:DUPONT
- Elementary school:MOUNT PLEASANT
Utilities
- Water:Public
- Sewer:Public Sewer
Finances and disclosures
- Price:$315,000
- Price per sq. ft.:$196.88
- Tax amount:$280 (2024)
New listings near 30 S Stuyvesant Dr
- Coming Soon
 $410,000Coming Soon3 beds 2 baths
$410,000Coming Soon3 beds 2 baths1204 W 8th St, WILMINGTON, DE 19806
MLS# DENC2087758Listed by: EXP REALTY, LLC - New
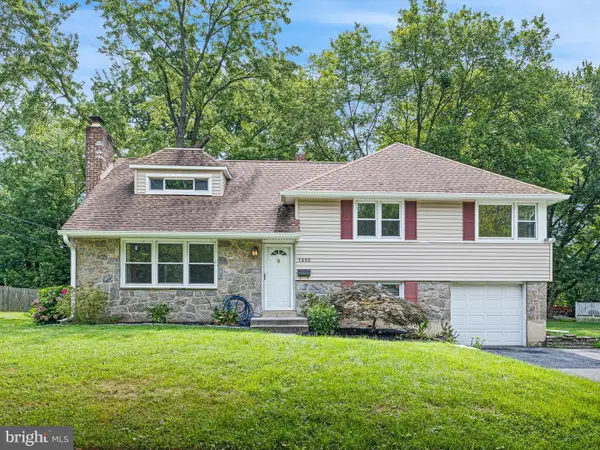 $495,000Active4 beds 3 baths2,100 sq. ft.
$495,000Active4 beds 3 baths2,100 sq. ft.1250 Faun Rd, WILMINGTON, DE 19803
MLS# DENC2087794Listed by: RE/MAX ASSOCIATES - NEWARK - New
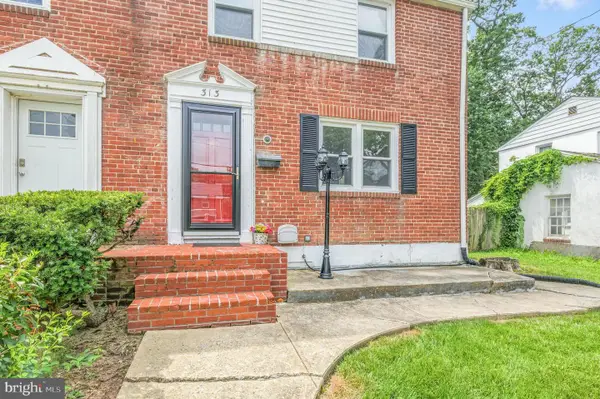 $229,900Active3 beds 1 baths1,050 sq. ft.
$229,900Active3 beds 1 baths1,050 sq. ft.313 Forest Dr, WILMINGTON, DE 19804
MLS# DENC2087742Listed by: LONG & FOSTER REAL ESTATE, INC. - New
 $420,000Active2 beds 2 baths1,339 sq. ft.
$420,000Active2 beds 2 baths1,339 sq. ft.508 Harlan Blvd #210, WILMINGTON, DE 19801
MLS# DENC2087792Listed by: PATTERSON-SCHWARTZ-NEWARK - New
 $175,000Active3 beds 2 baths1,175 sq. ft.
$175,000Active3 beds 2 baths1,175 sq. ft.619 N Lincoln, WILMINGTON, DE 19805
MLS# DENC2086252Listed by: BRANDYWINE REALTY MANAGEMENT - New
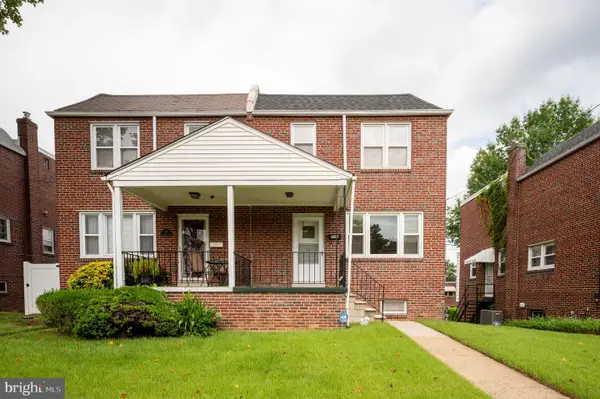 $245,000Active3 beds 2 baths1,475 sq. ft.
$245,000Active3 beds 2 baths1,475 sq. ft.705 W 38th St, WILMINGTON, DE 19802
MLS# DENC2083308Listed by: LONG & FOSTER REAL ESTATE, INC. - Open Sun, 11am to 1pmNew
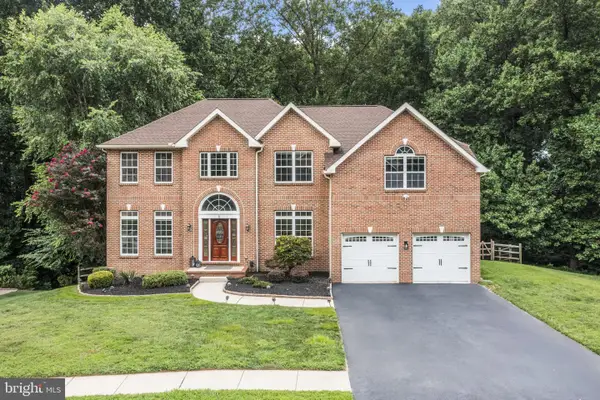 $780,000Active4 beds 3 baths4,709 sq. ft.
$780,000Active4 beds 3 baths4,709 sq. ft.6 Hidden Oaks Blvd, WILMINGTON, DE 19808
MLS# DENC2087718Listed by: FORAKER REALTY CO. - New
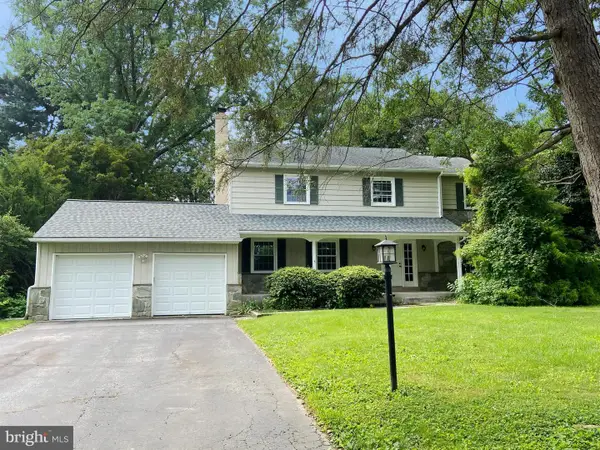 $624,900Active4 beds 3 baths3,175 sq. ft.
$624,900Active4 beds 3 baths3,175 sq. ft.128 Oldbury Dr, WILMINGTON, DE 19808
MLS# DENC2080320Listed by: ALLIANCE REALTY - Open Sun, 12 to 1pmNew
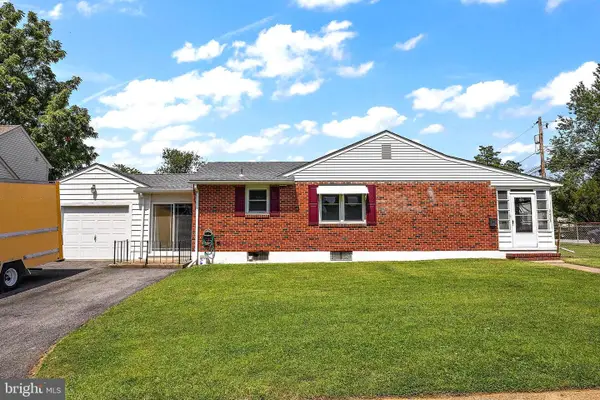 $350,000Active3 beds 2 baths1,924 sq. ft.
$350,000Active3 beds 2 baths1,924 sq. ft.3423 Clayton Ave, WILMINGTON, DE 19808
MLS# DENC2087770Listed by: COMPASS - New
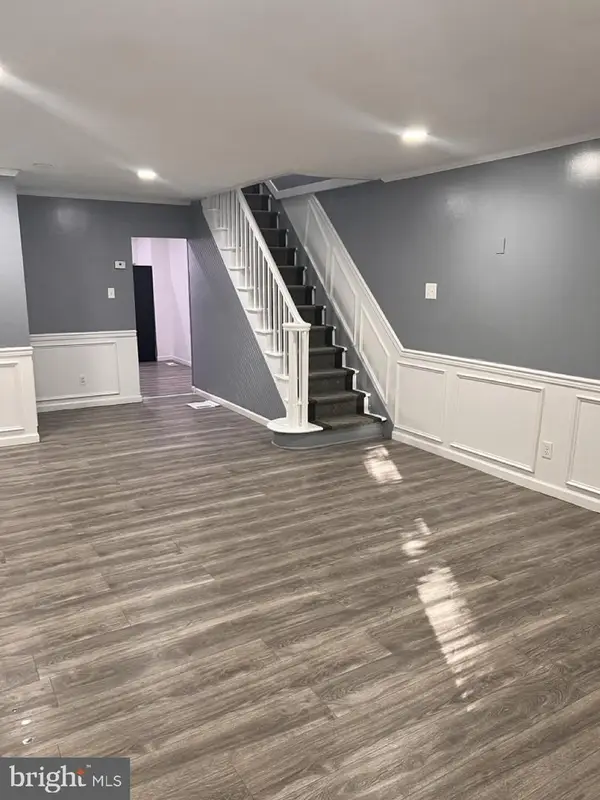 $214,999Active3 beds 2 baths1,200 sq. ft.
$214,999Active3 beds 2 baths1,200 sq. ft.205 Stroud St, WILMINGTON, DE 19805
MLS# DENC2087778Listed by: COMPASS
