305 N Ogle Ave, Wilmington, DE 19805
Local realty services provided by:Better Homes and Gardens Real Estate Murphy & Co.
305 N Ogle Ave,Wilmington, DE 19805
$350,000
- 4 Beds
- 2 Baths
- 2,200 sq. ft.
- Single family
- Pending
Listed by: robert a blackhurst
Office: compass
MLS#:DENC2088310
Source:BRIGHTMLS
Price summary
- Price:$350,000
- Price per sq. ft.:$159.09
About this home
Welcome to 305 N Ogle Ave in Wilmington, Delaware, just around the corner from Charter School of Wilmington, Wegmans, Little Italy, and more! This 4 bed 2 full bath home has been totally remodeled and is ready for its new owners. Step inside to be greeted by a large living room with wood floors, abundant natural light and a wood burning fireplace. The kitchen is spacious and has been furnished with all new appliances, new cabinets with stylish hardward, gleaming granite countertops, and a view of the backyard. There are two full bedrooms and a full bath on the main level. The upstairs attic has been finished into a cape cod style bedroom or playroom. Downstairs, the basement has been totally finished, with a full bedroom, family room or den, and a full bath. The basement also features new systems, a sump pump, a french drain, and egress. The drive way is not repaved - its BRAND NEW. The roof is new, as are the windows, the only thing you need to do is sign the deal and move in! Schedule a tour today.
Contact an agent
Home facts
- Year built:1955
- Listing ID #:DENC2088310
- Added:91 day(s) ago
- Updated:November 26, 2025 at 08:49 AM
Rooms and interior
- Bedrooms:4
- Total bathrooms:2
- Full bathrooms:2
- Living area:2,200 sq. ft.
Heating and cooling
- Cooling:Central A/C
- Heating:90% Forced Air, Natural Gas
Structure and exterior
- Roof:Pitched
- Year built:1955
- Building area:2,200 sq. ft.
- Lot area:0.13 Acres
Schools
- Elementary school:RICHARDSON PARK
Utilities
- Water:Public
- Sewer:Public Sewer
Finances and disclosures
- Price:$350,000
- Price per sq. ft.:$159.09
- Tax amount:$2,185 (2025)
New listings near 305 N Ogle Ave
- New
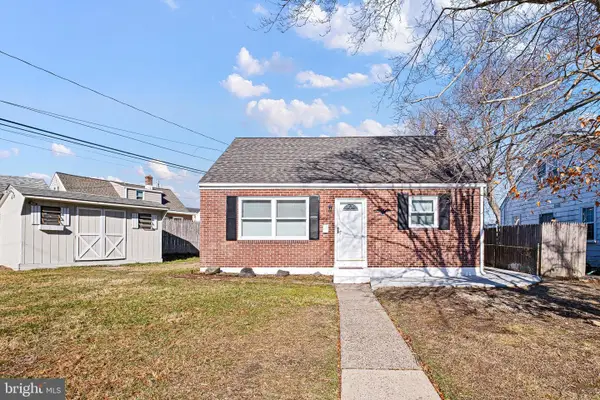 $329,000Active4 beds 2 baths825 sq. ft.
$329,000Active4 beds 2 baths825 sq. ft.114 Vilone Rd, WILMINGTON, DE 19805
MLS# DENC2093590Listed by: BHHS FOX & ROACH-GREENVILLE - New
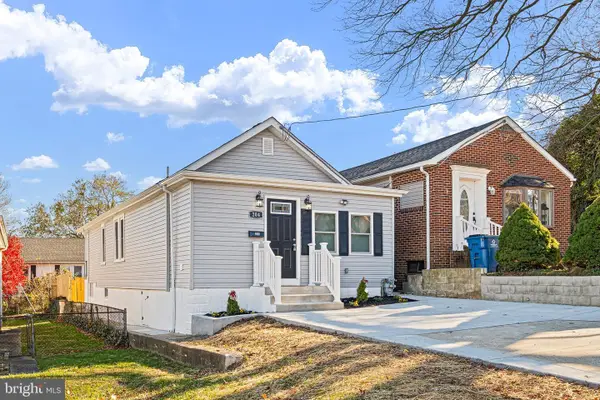 $299,900Active3 beds 2 baths1,250 sq. ft.
$299,900Active3 beds 2 baths1,250 sq. ft.204 S Dupont Rd, WILMINGTON, DE 19804
MLS# DENC2093764Listed by: HOME FINDERS REAL ESTATE COMPANY - New
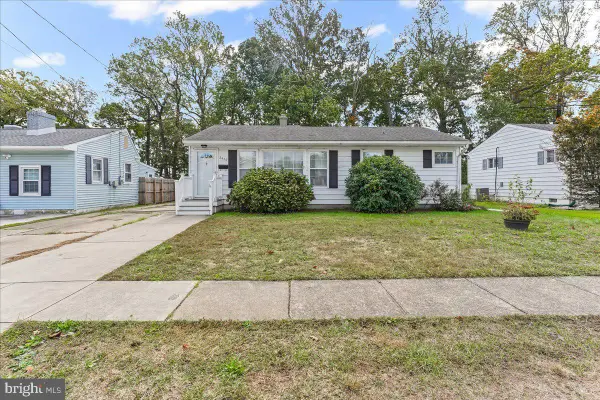 $260,000Active3 beds 2 baths1,575 sq. ft.
$260,000Active3 beds 2 baths1,575 sq. ft.2410 Hammond Pl, WILMINGTON, DE 19808
MLS# DENC2091228Listed by: COLDWELL BANKER REALTY - New
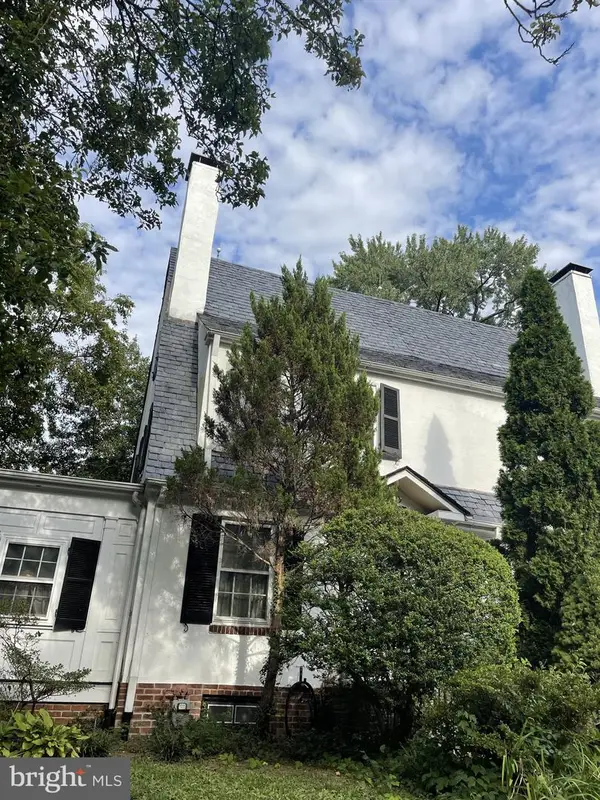 $355,000Active3 beds 1 baths1,350 sq. ft.
$355,000Active3 beds 1 baths1,350 sq. ft.30 Bedford Ct, WILMINGTON, DE 19805
MLS# DENC2093792Listed by: PATTERSON-SCHWARTZ-HOCKESSIN - New
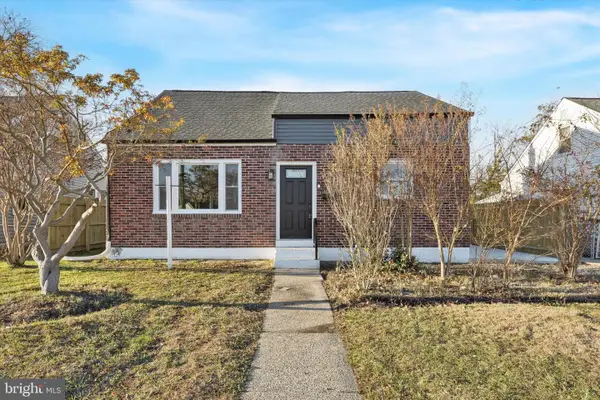 $365,000Active3 beds 2 baths1,625 sq. ft.
$365,000Active3 beds 2 baths1,625 sq. ft.153 Olga Rd, WILMINGTON, DE 19805
MLS# DENC2093772Listed by: CROWN HOMES REAL ESTATE - New
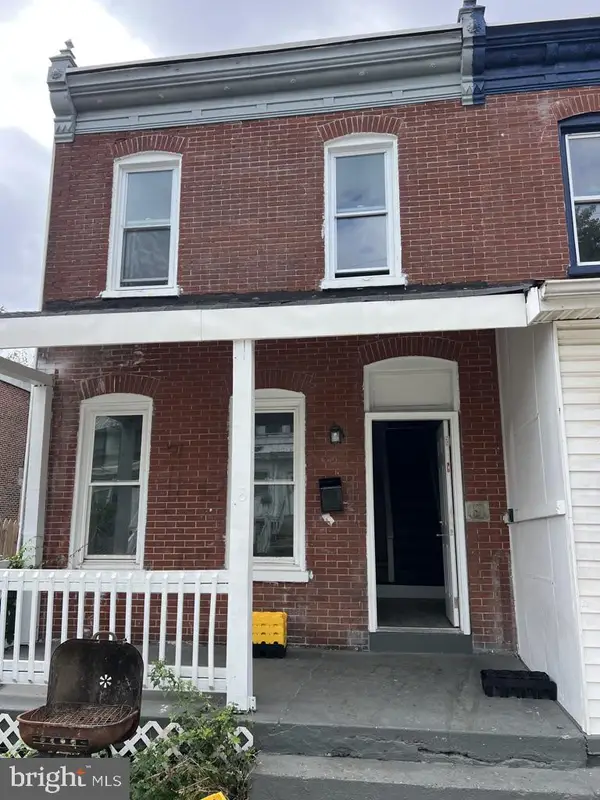 $150,000Active3 beds 2 baths1,375 sq. ft.
$150,000Active3 beds 2 baths1,375 sq. ft.8 E 24th St, WILMINGTON, DE 19802
MLS# DENC2093746Listed by: BROKERS REALTY GROUP, LLC - New
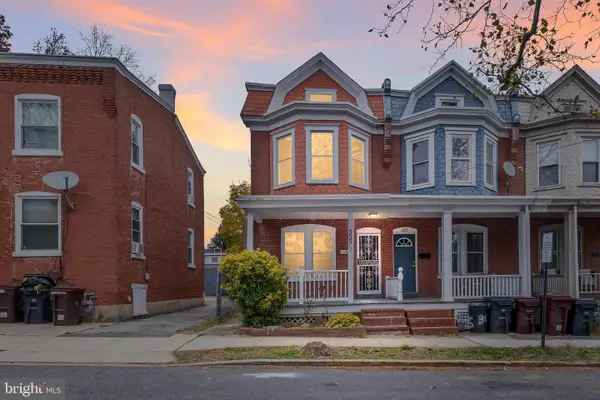 $299,900Active3 beds 1 baths1,300 sq. ft.
$299,900Active3 beds 1 baths1,300 sq. ft.305-1/2 W 19th St, WILMINGTON, DE 19802
MLS# DENC2093686Listed by: CROWN HOMES REAL ESTATE - New
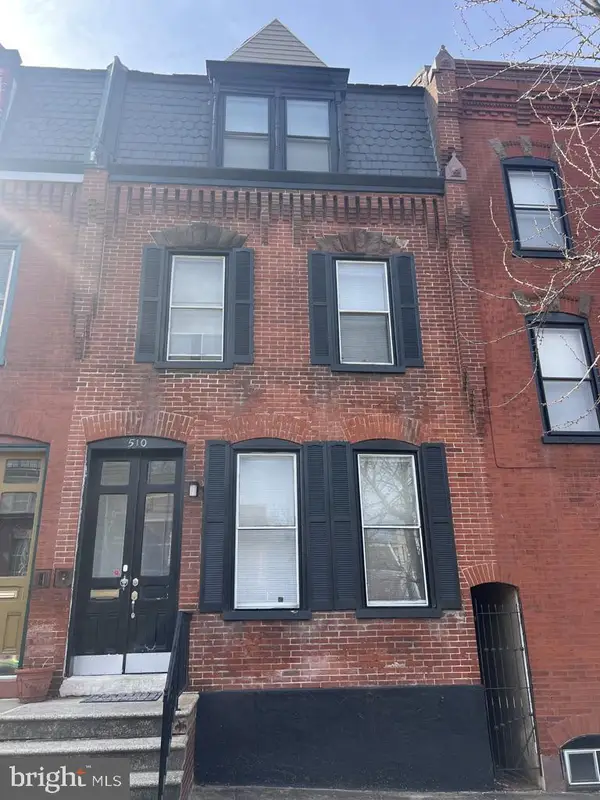 $249,900Active5 beds 2 baths2,350 sq. ft.
$249,900Active5 beds 2 baths2,350 sq. ft.510 W 4th, WILMINGTON, DE 19801
MLS# DENC2093730Listed by: BROKERS REALTY GROUP, LLC - New
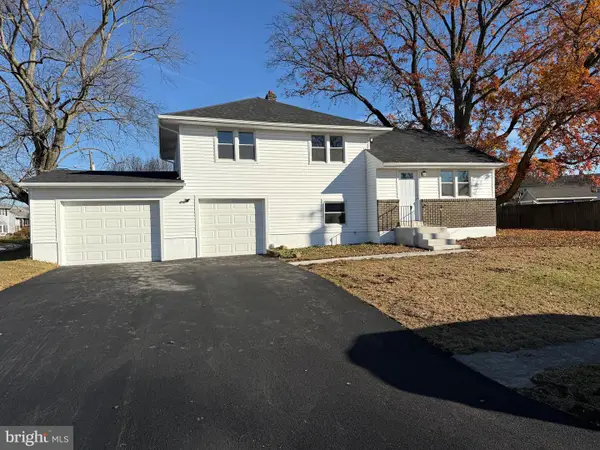 $420,000Active3 beds 2 baths1,450 sq. ft.
$420,000Active3 beds 2 baths1,450 sq. ft.13 Center Cir, WILMINGTON, DE 19808
MLS# DENC2093742Listed by: EMPOWER REAL ESTATE, LLC - Coming Soon
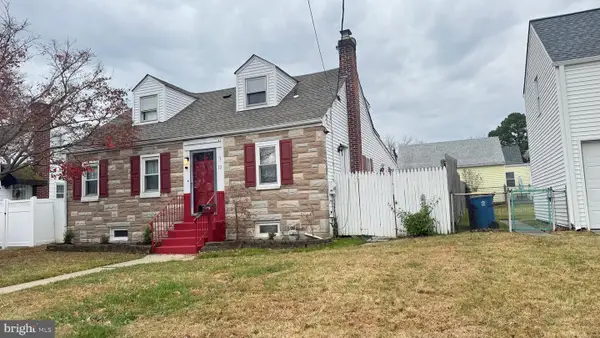 $390,000Coming Soon3 beds 2 baths
$390,000Coming Soon3 beds 2 baths13 Alvil, WILMINGTON, DE 19805
MLS# DENC2093728Listed by: EXP REALTY, LLC
