328 Compton Ct, Wilmington, DE 19801
Local realty services provided by:Better Homes and Gardens Real Estate Cassidon Realty
328 Compton Ct,Wilmington, DE 19801
$239,900
- 4 Beds
- 2 Baths
- 2,031 sq. ft.
- Townhouse
- Pending
Listed by: jack keating
Office: re/max elite
MLS#:DENC2085946
Source:BRIGHTMLS
Price summary
- Price:$239,900
- Price per sq. ft.:$118.12
- Monthly HOA dues:$20
About this home
Available for Immediate Closing! This Semi-Detached Home has Ample Off Street Parking Beside the Property. Situated in a Cozy Court Setting this Remodeled Home has a Entry Foyer w/ Laminate Floor, a Large Living Room with Wall to Wall Carpeting & Sliders to the Rear Deck overlooking a Fenced Yard. The Dining Room has Wood Laminate Floors. The Remodeled Eat-in Kitchen has White Enamel Cabinets, Granite Counter Tops, Stainless Appliances, Wood Laminate Floor & a Ceiling Light/Fan. There is a Powder Room off the Foyer and a Large Guest Closet. The Turned Open Staircase (centrally located) Leads to the Upper and Lower Levels. Once Upstairs there are 4 Bedrooms each with Closets and a Full Bath. The Lower Level of the Home has a Large Family Room for Entertaining needs. Just off the Family Room is a Unfinished Area for Laundry Needs, House Utilities & Storage. The Following is a List of Upgrades Recently Done to the Property.
Flat Roof: 12/2023, Gamble Roof 8/2025. Front Door: 2024, Sliders 12/2024. HVAC System: 03/2023. House Ducts Cleaned w/System: 07/2024. Kitchen: White Cabinets, Granite Counter Tops, Micro Wave Oven, 06/2025, Electric Range 07/2024, Side by Side Refrigerator 2023, Floor 01/2024. 2nd Floor Bath: Floor, Vanity/Sink & Mirror, 05/2025. Interior Doors and Closet Doors 05/2025. 1st Floor Powder Room: 06/2025. Living Room W2W Carpet, Staircase & 2nd Floor Hallway Carpeting all 07/2025. Dining Room & Foyer Floors 06/2025. Lower Level Floor: 06/2025. Interior of House Painted (All - Walls, Ceilings, Closets & Millwork) 06/2025, Front and Back Decks: 05/2025. Rear Fence: 07/2024. See Listing Agent on Transferable Warranties. ***** NOTE "Listing Agent is the Seller" *****
Contact an agent
Home facts
- Year built:1973
- Listing ID #:DENC2085946
- Added:97 day(s) ago
- Updated:November 14, 2025 at 08:39 AM
Rooms and interior
- Bedrooms:4
- Total bathrooms:2
- Full bathrooms:1
- Half bathrooms:1
- Living area:2,031 sq. ft.
Heating and cooling
- Cooling:Central A/C
- Heating:Electric, Heat Pump - Electric BackUp
Structure and exterior
- Roof:Flat
- Year built:1973
- Building area:2,031 sq. ft.
- Lot area:0.04 Acres
Schools
- Middle school:BAYARD
Utilities
- Water:Public
- Sewer:Public Sewer
Finances and disclosures
- Price:$239,900
- Price per sq. ft.:$118.12
- Tax amount:$2,783 (2024)
New listings near 328 Compton Ct
- New
 $225,000Active3 beds 2 baths1,275 sq. ft.
$225,000Active3 beds 2 baths1,275 sq. ft.2516 N Heald St, WILMINGTON, DE 19802
MLS# DENC2093020Listed by: RE/MAX ASSOCIATES - NEWARK - New
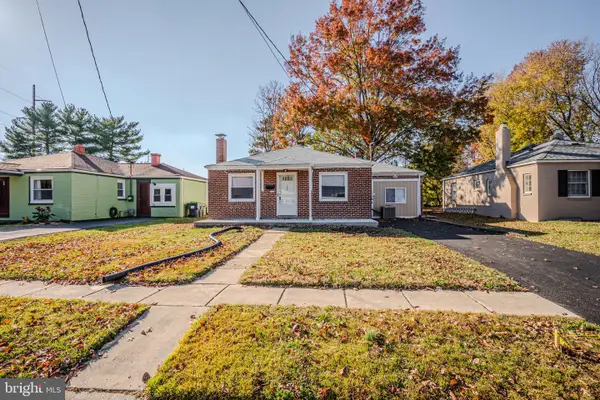 $325,000Active3 beds 2 baths1,250 sq. ft.
$325,000Active3 beds 2 baths1,250 sq. ft.208 Harding Ave, WILMINGTON, DE 19804
MLS# DENC2092966Listed by: RE/MAX ASSOCIATES-WILMINGTON - New
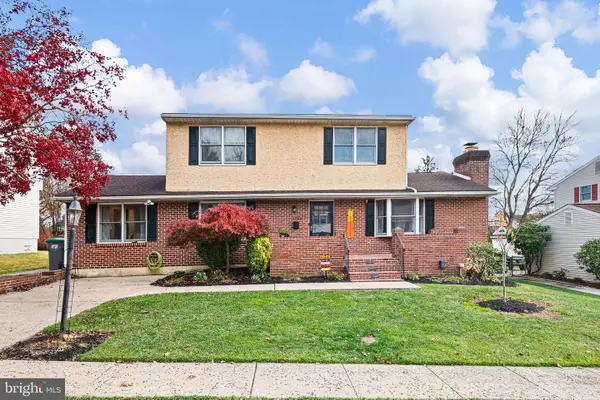 $520,000Active5 beds 4 baths2,145 sq. ft.
$520,000Active5 beds 4 baths2,145 sq. ft.3206 Dunlap Dr, WILMINGTON, DE 19808
MLS# DENC2092958Listed by: CROWN HOMES REAL ESTATE - New
 $425,000Active4 beds 2 baths1,875 sq. ft.
$425,000Active4 beds 2 baths1,875 sq. ft.2721 Fawkes Dr, WILMINGTON, DE 19808
MLS# DENC2092892Listed by: WEICHERT, REALTORS - CORNERSTONE 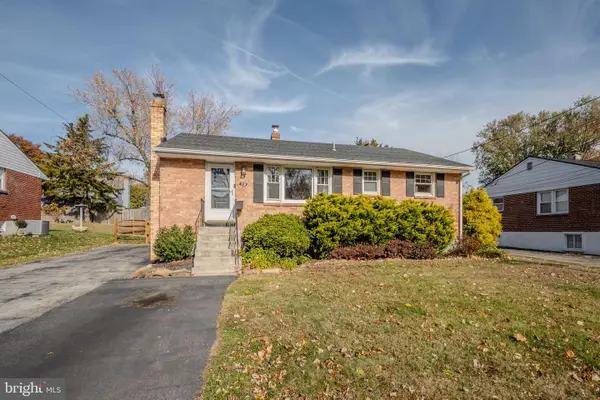 $449,000Pending4 beds 2 baths2,300 sq. ft.
$449,000Pending4 beds 2 baths2,300 sq. ft.319 Mcdaniel Ave, WILMINGTON, DE 19803
MLS# DENC2092834Listed by: RE/MAX ASSOCIATES-WILMINGTON- Open Sat, 1 to 4pmNew
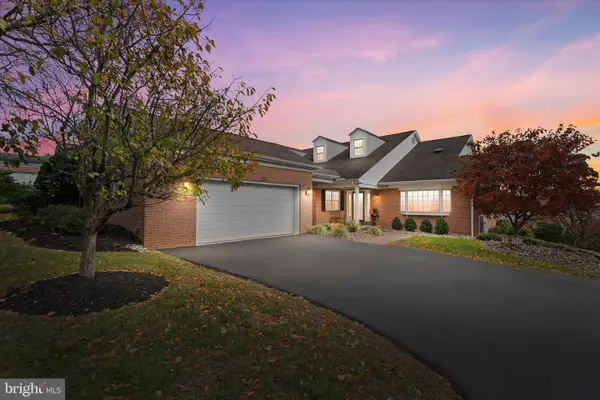 $699,000Active4 beds 4 baths3,675 sq. ft.
$699,000Active4 beds 4 baths3,675 sq. ft.110 Stone Tower Ln, WILMINGTON, DE 19803
MLS# DENC2092840Listed by: BHHS FOX & ROACH-CONCORD - New
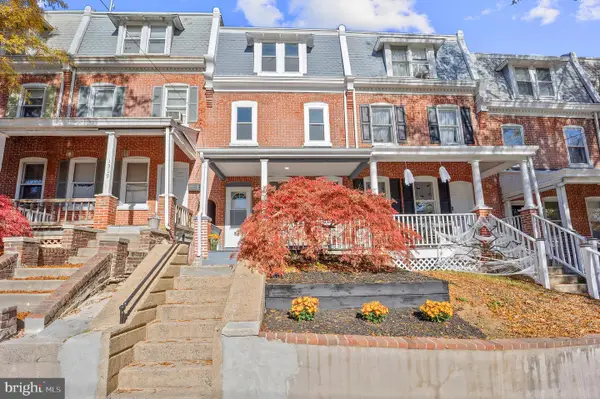 $489,900Active4 beds 3 baths2,631 sq. ft.
$489,900Active4 beds 3 baths2,631 sq. ft.1327 W 6th St, WILMINGTON, DE 19805
MLS# DENC2092580Listed by: COMPASS - New
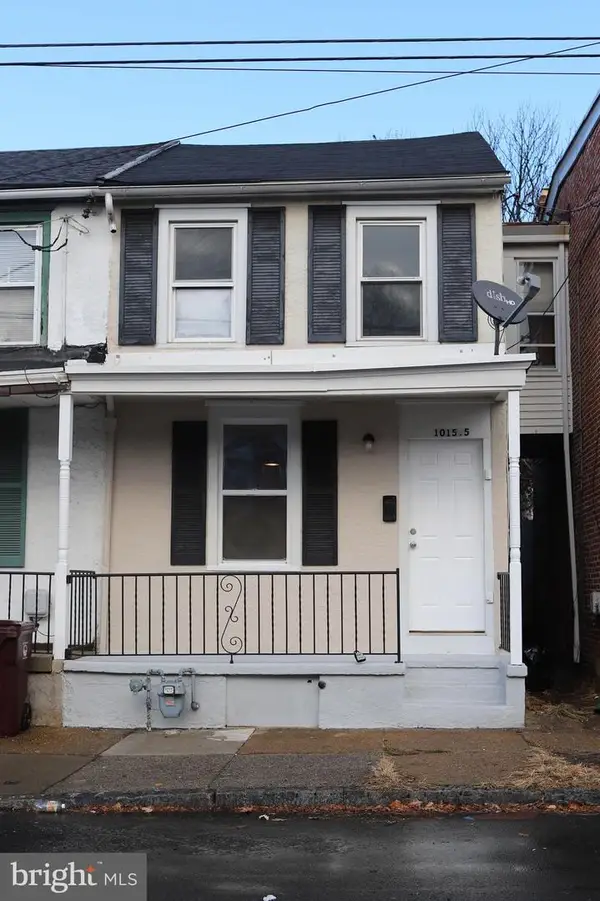 $144,999Active2 beds 1 baths850 sq. ft.
$144,999Active2 beds 1 baths850 sq. ft.1015-1/2 Linden St, WILMINGTON, DE 19805
MLS# DENC2092890Listed by: CROWN HOMES REAL ESTATE - New
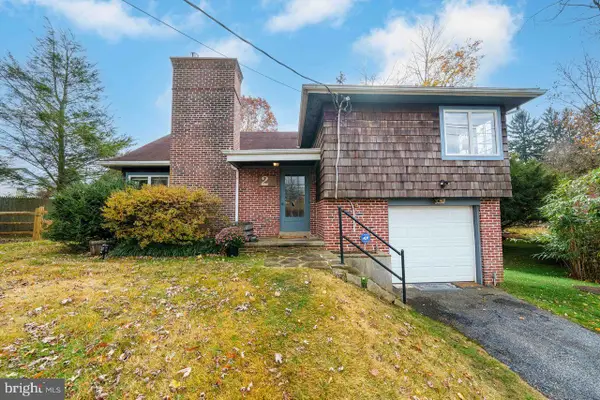 $385,000Active3 beds 2 baths1,163 sq. ft.
$385,000Active3 beds 2 baths1,163 sq. ft.2 Snuff Mill Rd, WILMINGTON, DE 19807
MLS# DENC2092972Listed by: PATTERSON-SCHWARTZ-BRANDYWINE - New
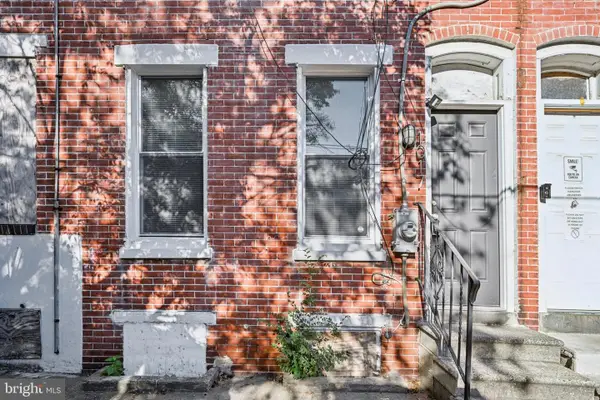 $185,000Active2 beds 2 baths1,300 sq. ft.
$185,000Active2 beds 2 baths1,300 sq. ft.1017 N Pine St, WILMINGTON, DE 19801
MLS# DENC2090916Listed by: REAL BROKER, LLC
