3606 N West St, Wilmington, DE 19802
Local realty services provided by:Better Homes and Gardens Real Estate Reserve
3606 N West St,Wilmington, DE 19802
$219,900
- 3 Beds
- 2 Baths
- 1,329 sq. ft.
- Single family
- Pending
Listed by:paul m pantano
Office:pantano real estate inc
MLS#:DENC2088238
Source:BRIGHTMLS
Price summary
- Price:$219,900
- Price per sq. ft.:$165.46
About this home
Welcome to Wilmington’s vibrant Ninth Ward! This prime location offers unbeatable convenience—just a short walk to Haines Park, Wilmington Brew Works, Sleeping Bird Coffee, La Pizzeria Metro, community shopping, places of worship, and more. With easy access to downtown Wilmington, North Wilmington, and I-95, you’ll be right in the heart of it all. Lovingly maintained by the original owner, this home is ready for its next chapter. There’s ample street parking plus your own private garage just a few steps from your back door. The shaded, enclosed front porch—perfect for a pair of rocking chairs—welcomes you inside.
The spacious living room boasts abundant natural light, wood floors, and a charming faux fireplace, flowing seamlessly into the well-scaled dining area. An adjacent eat-in kitchen with a convenient powder room offers plenty of potential to design and customize to your taste. With its generous workspace and separate breakfast nook, it’s ready to become the kitchen of your dreams.
The backyard feels like a private and shaded oasis, with space for gardens, and a meandering path to the garage—ideal for outdoor relaxation or entertaining. Upstairs, you’ll find three nicely sized bedrooms with ample closet space and a full tiled bath.
The lower level offers abundant storage, laundry facilities, and outside entrance leading to the back yard, great for projects!
Don’t miss this exceptional opportunity to create your own masterpiece and add value in one of Wilmington’s most convenient and desirable neighborhoods!
Contact an agent
Home facts
- Year built:1932
- Listing ID #:DENC2088238
- Added:47 day(s) ago
- Updated:October 12, 2025 at 07:23 AM
Rooms and interior
- Bedrooms:3
- Total bathrooms:2
- Full bathrooms:1
- Half bathrooms:1
- Living area:1,329 sq. ft.
Heating and cooling
- Cooling:Window Unit(s)
- Heating:Hot Water, Oil, Radiant
Structure and exterior
- Roof:Flat
- Year built:1932
- Building area:1,329 sq. ft.
- Lot area:0.05 Acres
Utilities
- Water:Public
- Sewer:Public Sewer
Finances and disclosures
- Price:$219,900
- Price per sq. ft.:$165.46
- Tax amount:$365 (2025)
New listings near 3606 N West St
- New
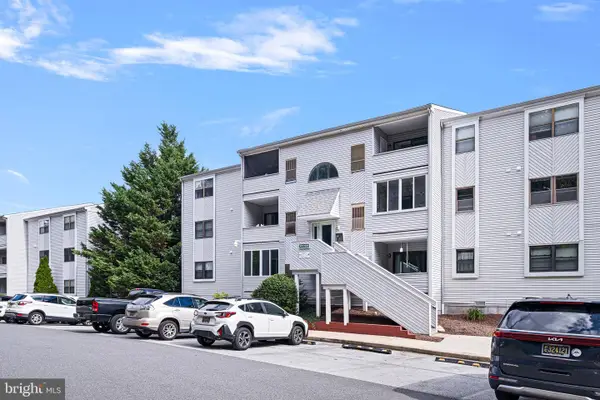 $145,000Active2 beds 2 baths925 sq. ft.
$145,000Active2 beds 2 baths925 sq. ft.1001 Governor House Cir #103, WILMINGTON, DE 19809
MLS# DENC2090896Listed by: LONG & FOSTER REAL ESTATE, INC. - New
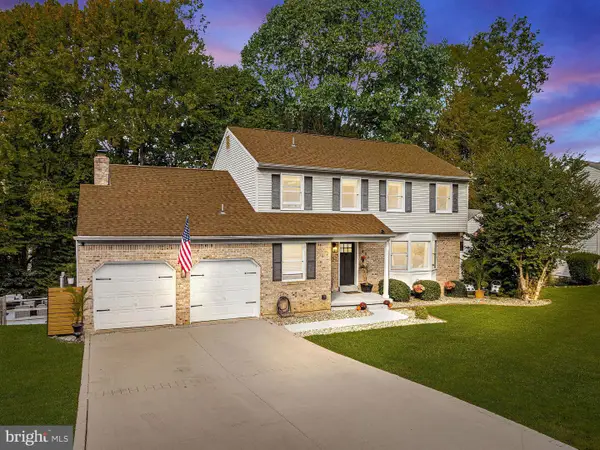 $675,000Active4 beds 3 baths3,375 sq. ft.
$675,000Active4 beds 3 baths3,375 sq. ft.496 Greenwood, WILMINGTON, DE 19808
MLS# DENC2091092Listed by: TESLA REALTY GROUP, LLC - Coming Soon
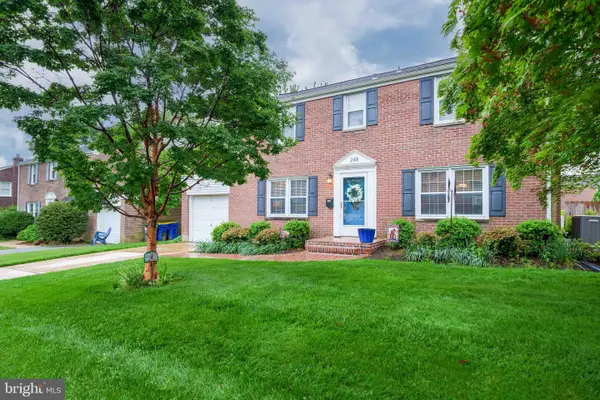 $459,000Coming Soon3 beds 3 baths
$459,000Coming Soon3 beds 3 baths248 Potomac Rd, WILMINGTON, DE 19803
MLS# DENC2091000Listed by: LONG & FOSTER REAL ESTATE, INC. - Coming Soon
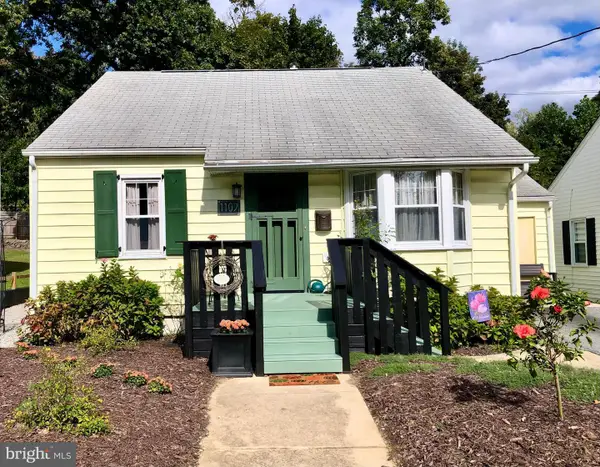 $309,000Coming Soon2 beds 1 baths
$309,000Coming Soon2 beds 1 baths1107 Haines Ave, WILMINGTON, DE 19809
MLS# DENC2091080Listed by: CENTURY 21 EMERALD - New
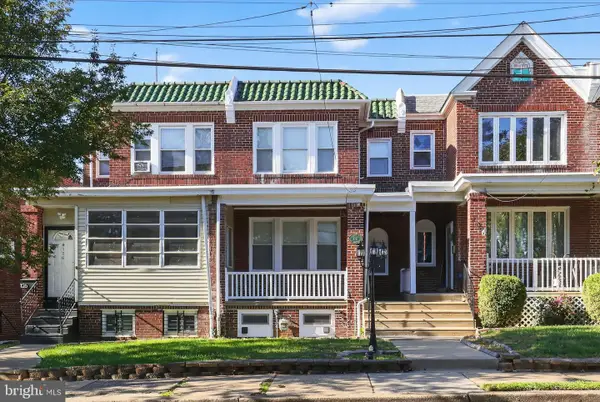 $299,900Active3 beds 3 baths1,375 sq. ft.
$299,900Active3 beds 3 baths1,375 sq. ft.128 W 34th St, WILMINGTON, DE 19802
MLS# DENC2091072Listed by: EXP REALTY, LLC - New
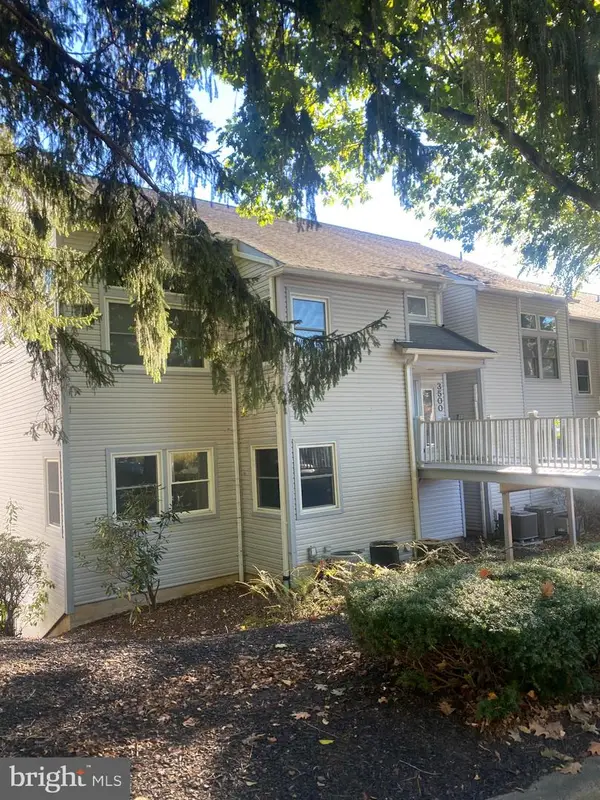 $260,000Active2 beds 2 baths
$260,000Active2 beds 2 baths3505 Birch Cir #3505, WILMINGTON, DE 19808
MLS# DENC2091074Listed by: MEYER & MEYER REALTY - New
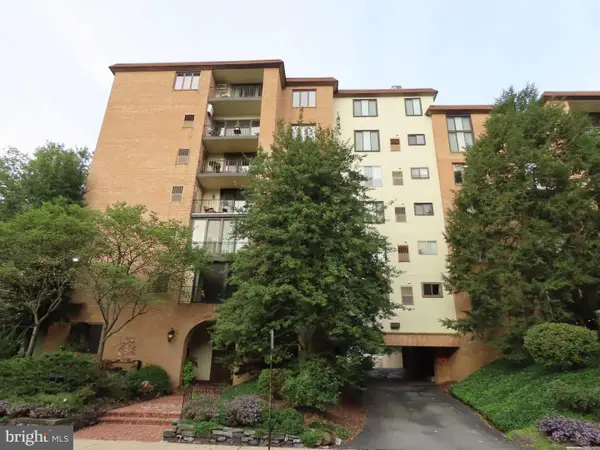 $300,000Active2 beds 2 baths1,150 sq. ft.
$300,000Active2 beds 2 baths1,150 sq. ft.1403 Shallcross Ave #502, WILMINGTON, DE 19806
MLS# DENC2091050Listed by: BROKERS REALTY GROUP, LLC - Coming Soon
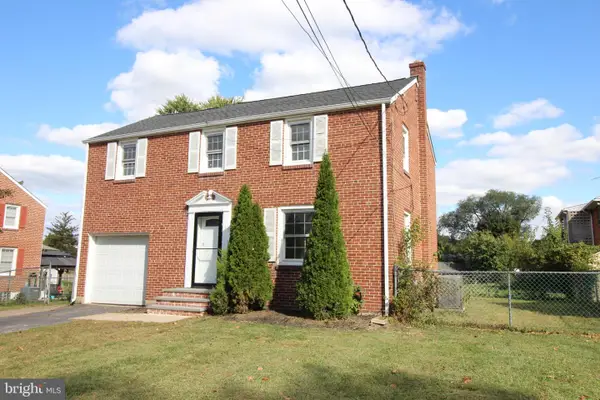 $349,900Coming Soon3 beds 1 baths
$349,900Coming Soon3 beds 1 baths203 Latimer St, WILMINGTON, DE 19804
MLS# DENC2090980Listed by: COLDWELL BANKER ROWLEY REALTORS - New
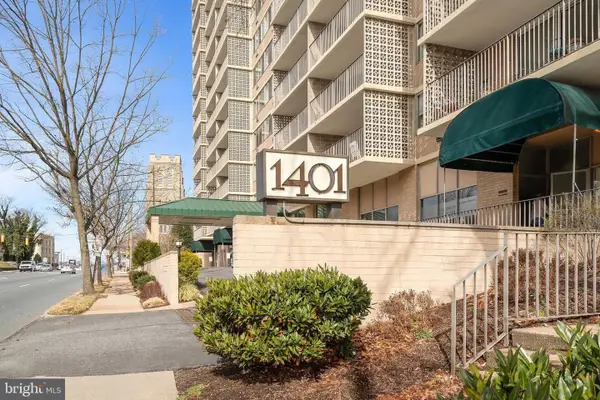 $200,000Active2 beds 2 baths
$200,000Active2 beds 2 baths1401-unit Pennsylvania Ave #611, WILMINGTON, DE 19806
MLS# DENC2091052Listed by: RE/MAX ASSOCIATES-HOCKESSIN - Open Sun, 1 to 3pmNew
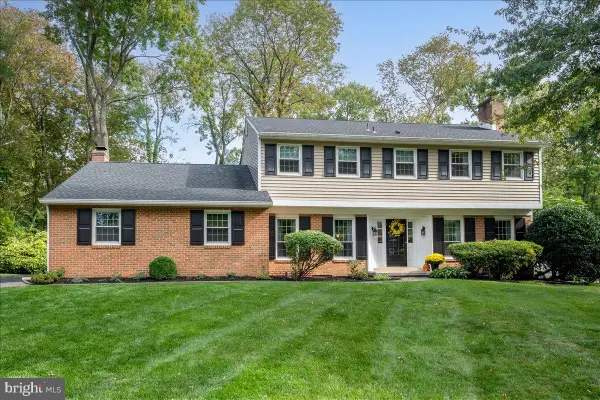 $879,000Active6 beds 4 baths4,126 sq. ft.
$879,000Active6 beds 4 baths4,126 sq. ft.106 Sorrel Dr, WILMINGTON, DE 19803
MLS# DENC2091054Listed by: PATTERSON-SCHWARTZ - GREENVILLE
