436 S Bancroft Pky, Wilmington, DE 19805
Local realty services provided by:Better Homes and Gardens Real Estate Murphy & Co.
436 S Bancroft Pky,Wilmington, DE 19805
$239,900
- 3 Beds
- 1 Baths
- 1,125 sq. ft.
- Townhouse
- Pending
Listed by:jacqueline n. patrick
Office:compass
MLS#:DENC2089028
Source:BRIGHTMLS
Price summary
- Price:$239,900
- Price per sq. ft.:$213.24
About this home
Discover the charm of Union Park Gardens with this home overlooking the picturesque parkway. Step inside to find freshly painted walls and hardwood floors that lead you through a warm and welcoming space. The living area is open and seamlessly flows into a kitchen and a dining area that's perfect for entertaining guests. Upstairs you will find 3 bedrooms and a full bath. The basement has been partially finished for extra space. For those who love outdoor living, this home features both a front porch and a rear deck overlooking the fenced rear yard, perfect for enjoying a morning cup of coffee or an evening under the stars. Although this property is being sold in "as-is" condition, it is a great value with just a little sweat equity needed to maximize your investment. It’s location ensures proximity to excellent restaurants in Trolley Square, Wilmington’s Riverfront, Little Italy, as well as Rockford Park and not to mention, easy access to I-95 and Rt-48.
Contact an agent
Home facts
- Year built:1918
- Listing ID #:DENC2089028
- Added:8 day(s) ago
- Updated:October 12, 2025 at 07:23 AM
Rooms and interior
- Bedrooms:3
- Total bathrooms:1
- Full bathrooms:1
- Living area:1,125 sq. ft.
Heating and cooling
- Cooling:Central A/C
- Heating:Forced Air, Natural Gas
Structure and exterior
- Roof:Pitched, Shingle, Slate
- Year built:1918
- Building area:1,125 sq. ft.
- Lot area:0.06 Acres
Schools
- High school:THOMAS MCKEAN
Utilities
- Water:Public
- Sewer:Public Sewer
Finances and disclosures
- Price:$239,900
- Price per sq. ft.:$213.24
- Tax amount:$2,260 (2024)
New listings near 436 S Bancroft Pky
- New
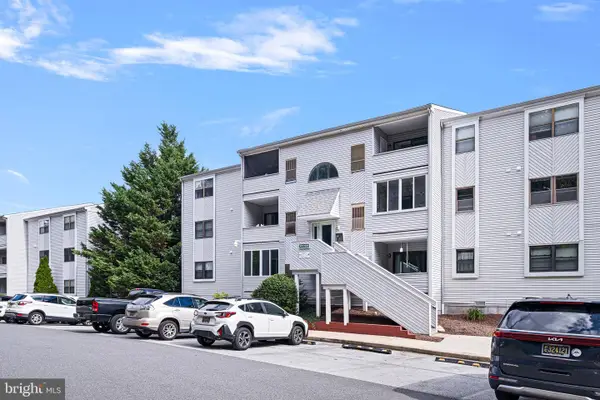 $145,000Active2 beds 2 baths925 sq. ft.
$145,000Active2 beds 2 baths925 sq. ft.1001 Governor House Cir #103, WILMINGTON, DE 19809
MLS# DENC2090896Listed by: LONG & FOSTER REAL ESTATE, INC. - New
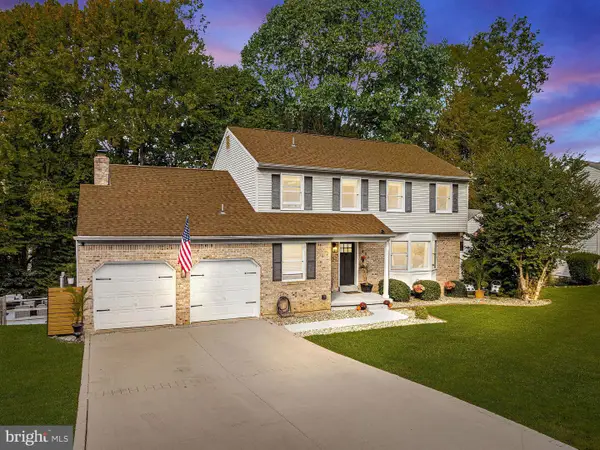 $675,000Active4 beds 3 baths3,375 sq. ft.
$675,000Active4 beds 3 baths3,375 sq. ft.496 Greenwood, WILMINGTON, DE 19808
MLS# DENC2091092Listed by: TESLA REALTY GROUP, LLC - Coming Soon
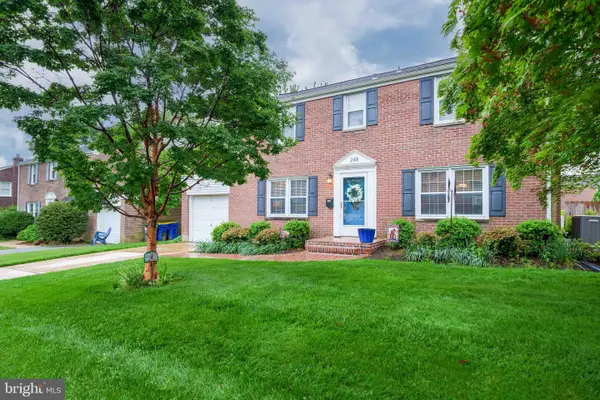 $459,000Coming Soon3 beds 3 baths
$459,000Coming Soon3 beds 3 baths248 Potomac Rd, WILMINGTON, DE 19803
MLS# DENC2091000Listed by: LONG & FOSTER REAL ESTATE, INC. - Coming Soon
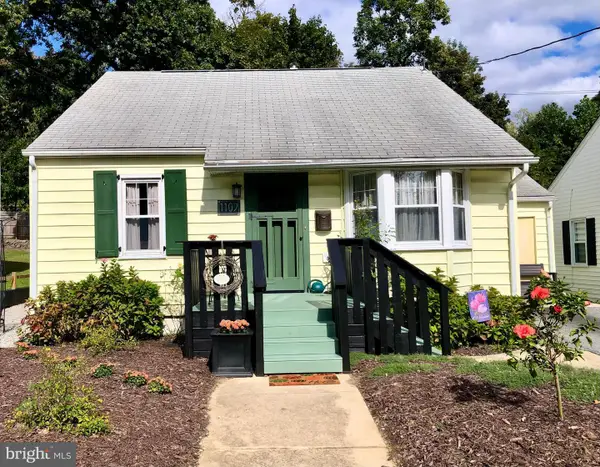 $309,000Coming Soon2 beds 1 baths
$309,000Coming Soon2 beds 1 baths1107 Haines Ave, WILMINGTON, DE 19809
MLS# DENC2091080Listed by: CENTURY 21 EMERALD - New
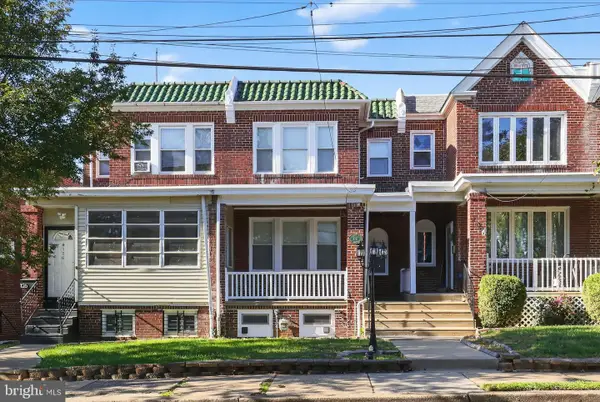 $299,900Active3 beds 3 baths1,375 sq. ft.
$299,900Active3 beds 3 baths1,375 sq. ft.128 W 34th St, WILMINGTON, DE 19802
MLS# DENC2091072Listed by: EXP REALTY, LLC - New
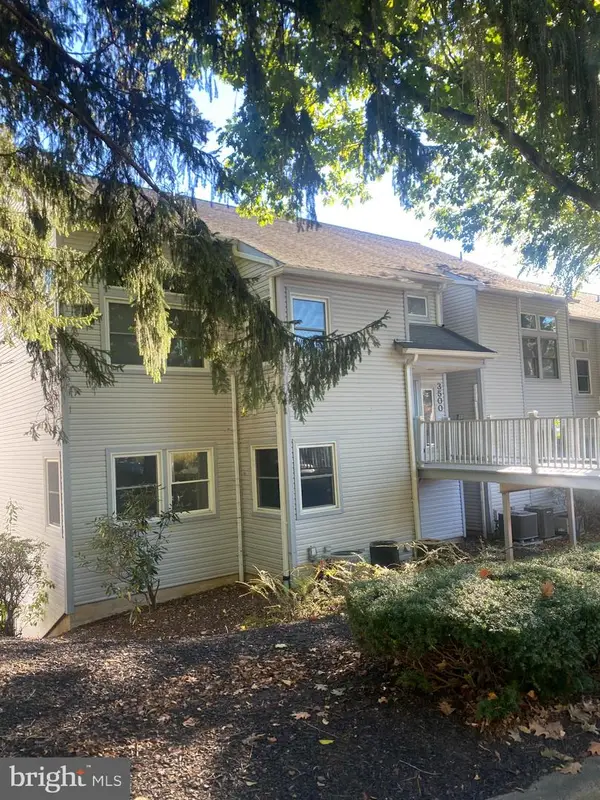 $260,000Active2 beds 2 baths
$260,000Active2 beds 2 baths3505 Birch Cir #3505, WILMINGTON, DE 19808
MLS# DENC2091074Listed by: MEYER & MEYER REALTY - New
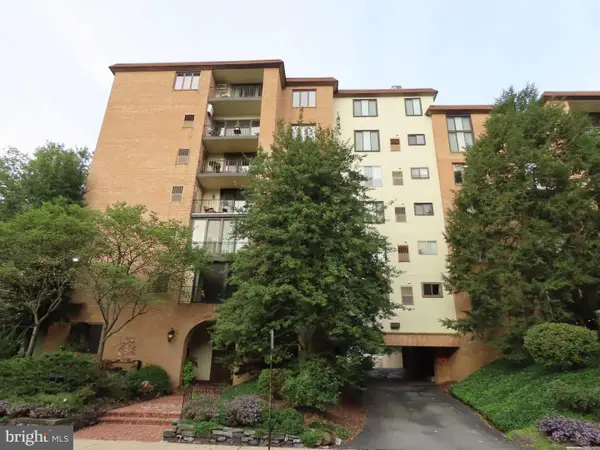 $300,000Active2 beds 2 baths1,150 sq. ft.
$300,000Active2 beds 2 baths1,150 sq. ft.1403 Shallcross Ave #502, WILMINGTON, DE 19806
MLS# DENC2091050Listed by: BROKERS REALTY GROUP, LLC - Coming Soon
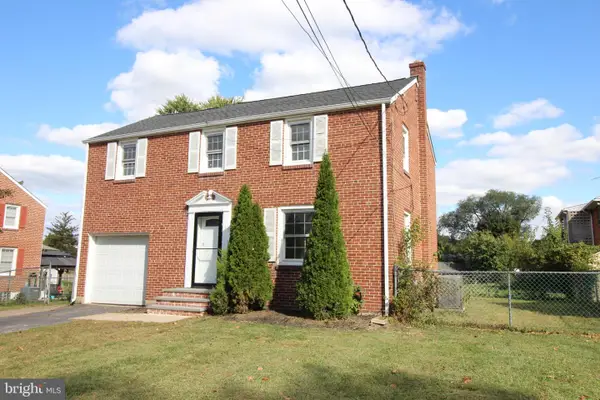 $349,900Coming Soon3 beds 1 baths
$349,900Coming Soon3 beds 1 baths203 Latimer St, WILMINGTON, DE 19804
MLS# DENC2090980Listed by: COLDWELL BANKER ROWLEY REALTORS - New
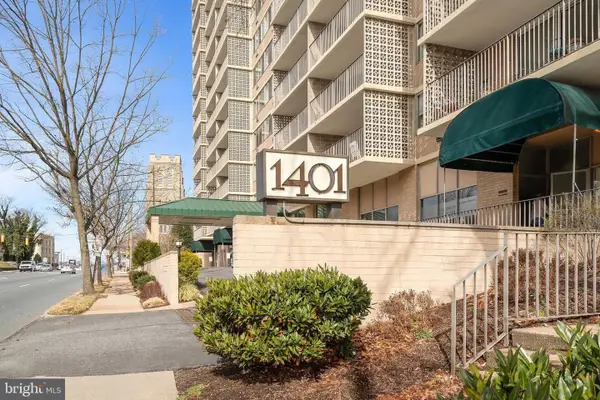 $200,000Active2 beds 2 baths
$200,000Active2 beds 2 baths1401-unit Pennsylvania Ave #611, WILMINGTON, DE 19806
MLS# DENC2091052Listed by: RE/MAX ASSOCIATES-HOCKESSIN - Open Sun, 1 to 3pmNew
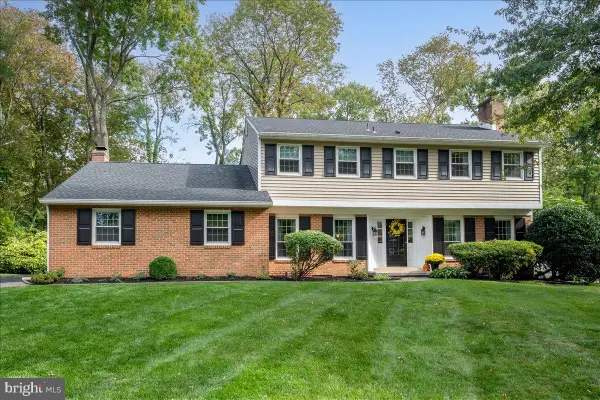 $879,000Active6 beds 4 baths4,126 sq. ft.
$879,000Active6 beds 4 baths4,126 sq. ft.106 Sorrel Dr, WILMINGTON, DE 19803
MLS# DENC2091054Listed by: PATTERSON-SCHWARTZ - GREENVILLE
