4717 Weatherhill Dr, Wilmington, DE 19808
Local realty services provided by:Better Homes and Gardens Real Estate GSA Realty
4717 Weatherhill Dr,Wilmington, DE 19808
$359,900
- 2 Beds
- 3 Baths
- 2,213 sq. ft.
- Townhouse
- Pending
Listed by: jacqueline n. patrick
Office: compass
MLS#:DENC2093338
Source:BRIGHTMLS
Price summary
- Price:$359,900
- Price per sq. ft.:$162.63
- Monthly HOA dues:$16.67
About this home
OPEN HOUSE IS CANCELLED
Welcome to 4717 Weatherhill Drive – a stunning townhouse offering a perfect blend of modern updates and classic charm. This well-appointed home features 2 bedrooms and 2.1 bathrooms, with a range of recent renovations designed to enhance your living experience.
As you enter, you'll be greeted by beautiful hardwood floors on the first level, which lead you through an inviting living room complete with a cozy wood-burning fireplace. The Dining Area flows seamlessly into the Living area, where you'll find sliders that open to a rear deck, providing a serene view overlooking the woods – perfect for outdoor entertaining or simply enjoying nature.
The updated kitchen and living spaces are complemented by fresh paint and new lighting throughout, enhancing the home's bright and airy feel. Upstairs, you'll discover two spacious bedrooms, each with its own updated full bath, offering privacy and convenience. The second floor also features a laundry room, adding to the home's practicality.
The walk-out finished lower level provides additional living space, ideal for a family room and a home office. Situated in a sought-after community, this townhouse is the perfect place to call home, combining comfort, convenience, and style. Don't miss your chance to own this beautifully updated property!
Agent related to seller
Contact an agent
Home facts
- Year built:1987
- Listing ID #:DENC2093338
- Added:5 day(s) ago
- Updated:November 26, 2025 at 08:49 AM
Rooms and interior
- Bedrooms:2
- Total bathrooms:3
- Full bathrooms:2
- Half bathrooms:1
- Living area:2,213 sq. ft.
Heating and cooling
- Cooling:Central A/C
- Heating:Electric, Forced Air, Heat Pump - Electric BackUp
Structure and exterior
- Roof:Pitched, Shingle
- Year built:1987
- Building area:2,213 sq. ft.
- Lot area:0.05 Acres
Schools
- High school:JOHN DICKINSON
Utilities
- Water:Public
- Sewer:Public Sewer
Finances and disclosures
- Price:$359,900
- Price per sq. ft.:$162.63
- Tax amount:$3,347 (2025)
New listings near 4717 Weatherhill Dr
- New
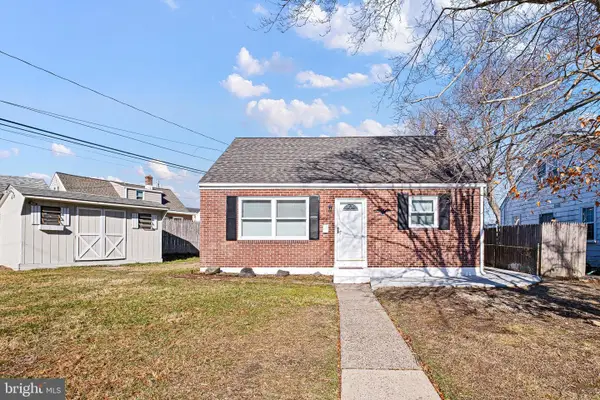 $329,000Active4 beds 2 baths825 sq. ft.
$329,000Active4 beds 2 baths825 sq. ft.114 Vilone Rd, WILMINGTON, DE 19805
MLS# DENC2093590Listed by: BHHS FOX & ROACH-GREENVILLE - New
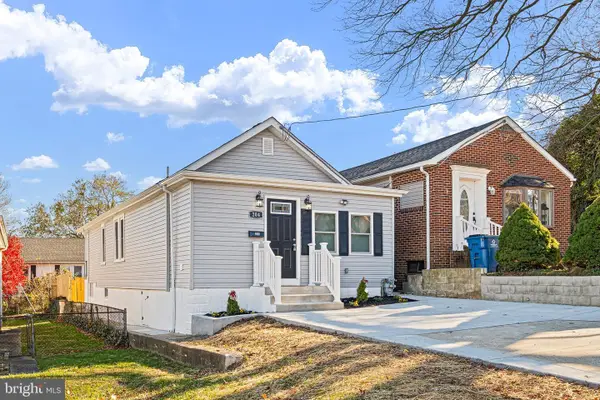 $299,900Active3 beds 2 baths1,250 sq. ft.
$299,900Active3 beds 2 baths1,250 sq. ft.204 S Dupont Rd, WILMINGTON, DE 19804
MLS# DENC2093764Listed by: HOME FINDERS REAL ESTATE COMPANY - New
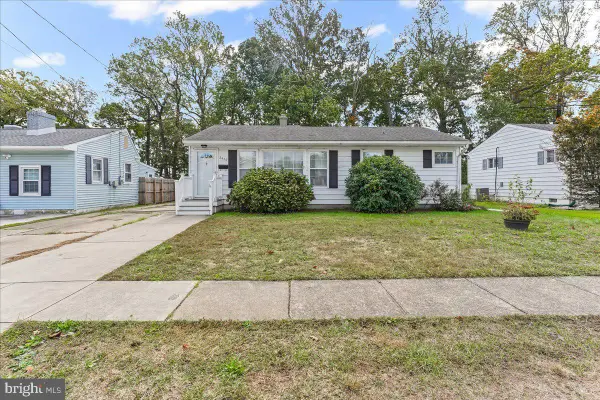 $260,000Active3 beds 2 baths1,575 sq. ft.
$260,000Active3 beds 2 baths1,575 sq. ft.2410 Hammond Pl, WILMINGTON, DE 19808
MLS# DENC2091228Listed by: COLDWELL BANKER REALTY - New
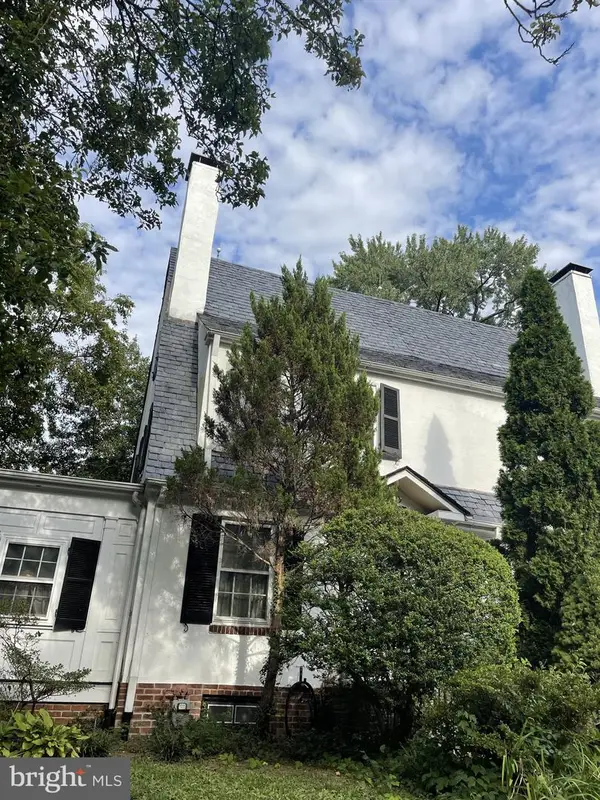 $355,000Active3 beds 1 baths1,350 sq. ft.
$355,000Active3 beds 1 baths1,350 sq. ft.30 Bedford Ct, WILMINGTON, DE 19805
MLS# DENC2093792Listed by: PATTERSON-SCHWARTZ-HOCKESSIN - New
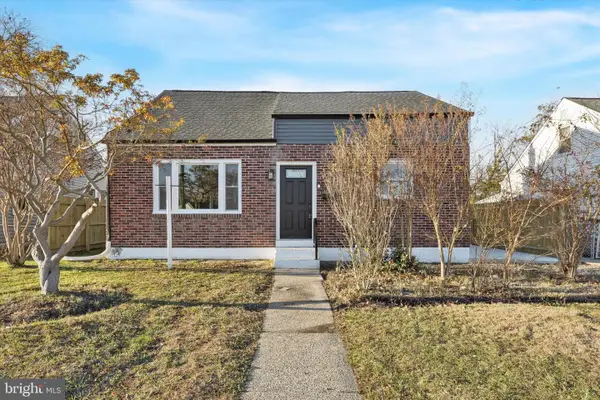 $365,000Active3 beds 2 baths1,625 sq. ft.
$365,000Active3 beds 2 baths1,625 sq. ft.153 Olga Rd, WILMINGTON, DE 19805
MLS# DENC2093772Listed by: CROWN HOMES REAL ESTATE - New
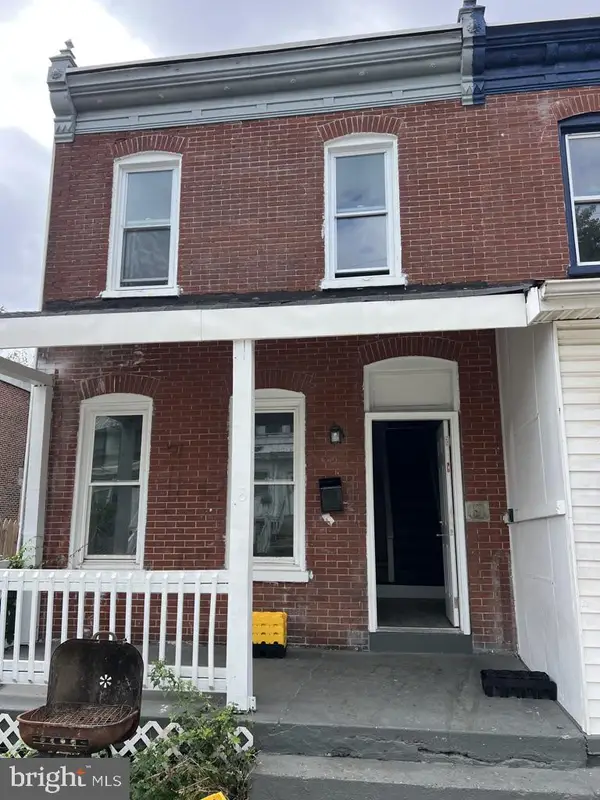 $150,000Active3 beds 2 baths1,375 sq. ft.
$150,000Active3 beds 2 baths1,375 sq. ft.8 E 24th St, WILMINGTON, DE 19802
MLS# DENC2093746Listed by: BROKERS REALTY GROUP, LLC - New
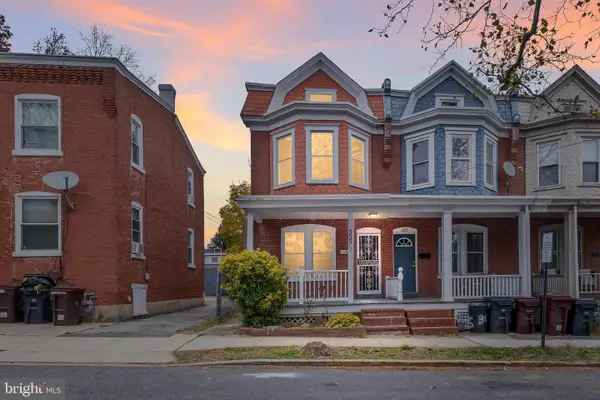 $299,900Active3 beds 1 baths1,300 sq. ft.
$299,900Active3 beds 1 baths1,300 sq. ft.305-1/2 W 19th St, WILMINGTON, DE 19802
MLS# DENC2093686Listed by: CROWN HOMES REAL ESTATE - New
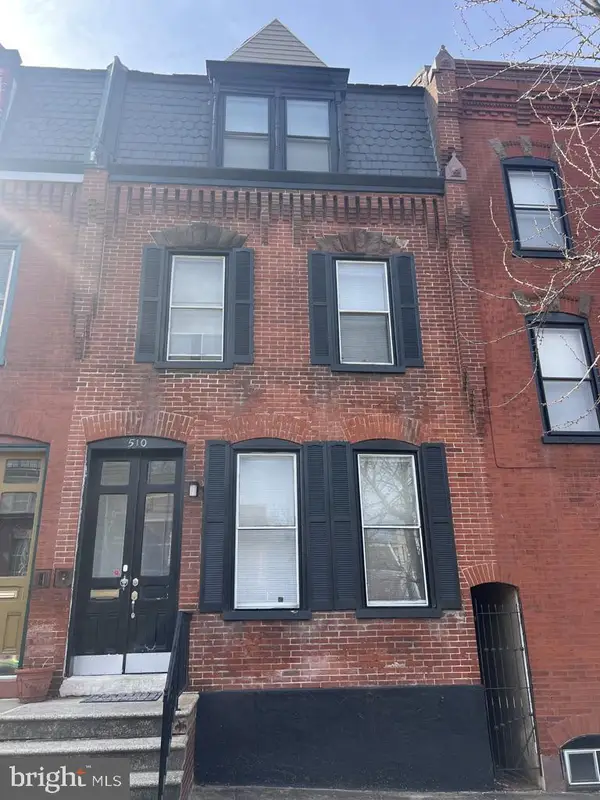 $249,900Active5 beds 2 baths2,350 sq. ft.
$249,900Active5 beds 2 baths2,350 sq. ft.510 W 4th, WILMINGTON, DE 19801
MLS# DENC2093730Listed by: BROKERS REALTY GROUP, LLC - New
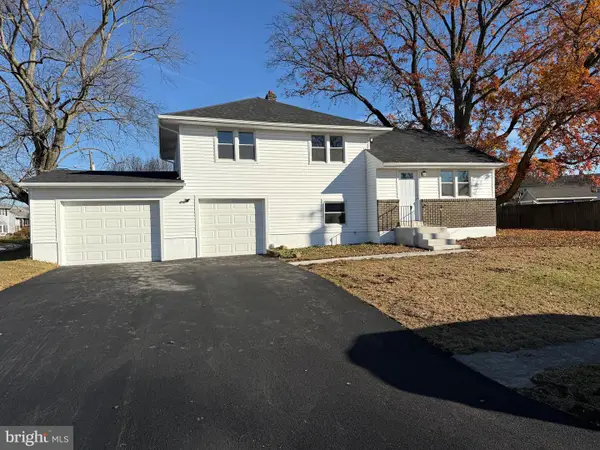 $420,000Active3 beds 2 baths1,450 sq. ft.
$420,000Active3 beds 2 baths1,450 sq. ft.13 Center Cir, WILMINGTON, DE 19808
MLS# DENC2093742Listed by: EMPOWER REAL ESTATE, LLC - Coming Soon
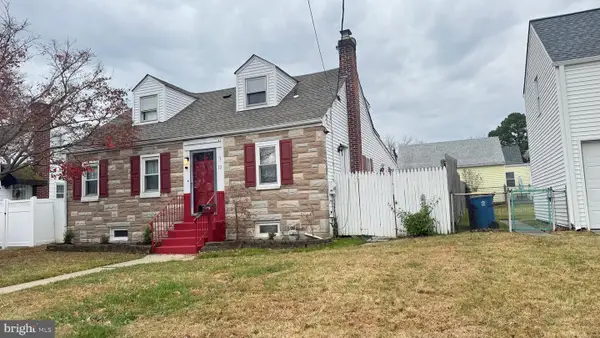 $390,000Coming Soon3 beds 2 baths
$390,000Coming Soon3 beds 2 baths13 Alvil, WILMINGTON, DE 19805
MLS# DENC2093728Listed by: EXP REALTY, LLC
