4813 #2 Hogan Dr, Wilmington, DE 19808
Local realty services provided by:Better Homes and Gardens Real Estate Reserve
4813 #2 Hogan Dr,Wilmington, DE 19808
$599,900
- 3 Beds
- 4 Baths
- 2,509 sq. ft.
- Townhouse
- Pending
Listed by: michael a walton
Office: bhhs fox & roach - hockessin
MLS#:DENC2072126
Source:BRIGHTMLS
Price summary
- Price:$599,900
- Price per sq. ft.:$239.1
- Monthly HOA dues:$150
About this home
*FINAL HOME REMAINING AT OVERLOOK AT LINDEN RUN! SPRING 2025 DELIVERY! Enjoy breathtaking views while sipping your morning coffee on your new deck at The Overlook at Linden Run. This CHESTNUT floorplan offers the option to add an ELEVATOR on all 3 levels (elevator is an additional cost)! The first floor boasts the 2-car front entry garage and a spacious walkout finished rec room complete with a powder room and sliding glass door to your concrete patio. Upstairs on the main level, you will find an open floor plan with gourmet kitchen, which features an oversized 10' island, high-quality cabinetry, granite countertops, stainless steel appliances, a large walk-in pantry, and ample counter space. A spacious great room and dining room flank the kitchen, and patio doors provide access to the scenic backyard and 10x22' composite deck. A conveniently placed powder room completes this level. On the bedroom level, you'll find the owner's suite featuring a generously sized walk-in closet as well as a luxury en-suite bath that features a free-standing soaking tub, glass stall shower, double vanity, and private water closet. A conveniently located laundry room, 2 additional sizable bedrooms, and a hall bath complete this level. Steps away from the shopping and dining in Pike Creek, easy access to major highways and located in the award-winning Red Clay Consolidated School District, The Overlook at Linden Run offers exceptionally convenient living. Greenville, Trolley Square, Kennett Square, Wilmington Station, and the Riverfront are all located less than 10 miles away. The Overlook at Linden Run is the new home you have been waiting for! ** Pictures are from a completed EddyHomes Model. ***ALL-IN UPGRADED PRICING. BUYER CAN STILL MAKE DESIGN CHANGES FOR A LIMITED TIME***
Contact an agent
Home facts
- Year built:2025
- Listing ID #:DENC2072126
- Added:358 day(s) ago
- Updated:November 14, 2025 at 08:39 AM
Rooms and interior
- Bedrooms:3
- Total bathrooms:4
- Full bathrooms:2
- Half bathrooms:2
- Living area:2,509 sq. ft.
Heating and cooling
- Cooling:Central A/C
- Heating:Forced Air, Propane - Metered
Structure and exterior
- Year built:2025
- Building area:2,509 sq. ft.
- Lot area:0.07 Acres
Utilities
- Water:Public
- Sewer:Public Sewer
Finances and disclosures
- Price:$599,900
- Price per sq. ft.:$239.1
- Tax amount:$425 (2024)
New listings near 4813 #2 Hogan Dr
- New
 $225,000Active3 beds 2 baths1,275 sq. ft.
$225,000Active3 beds 2 baths1,275 sq. ft.2516 N Heald St, WILMINGTON, DE 19802
MLS# DENC2093020Listed by: RE/MAX ASSOCIATES - NEWARK - New
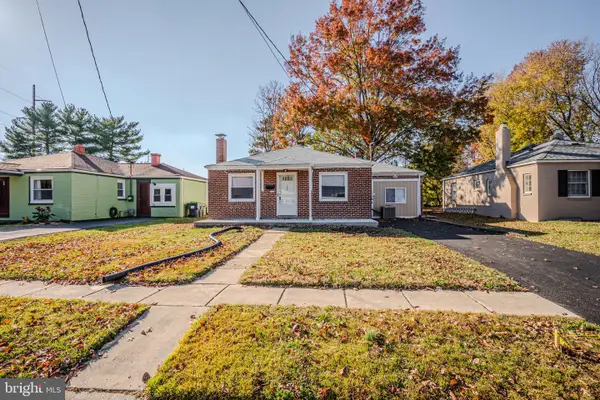 $325,000Active3 beds 2 baths1,250 sq. ft.
$325,000Active3 beds 2 baths1,250 sq. ft.208 Harding Ave, WILMINGTON, DE 19804
MLS# DENC2092966Listed by: RE/MAX ASSOCIATES-WILMINGTON - New
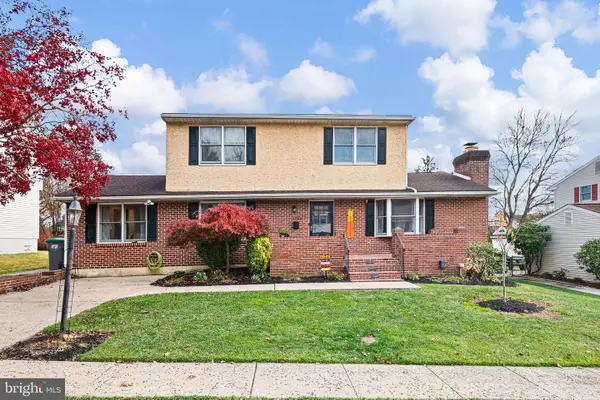 $520,000Active5 beds 4 baths2,145 sq. ft.
$520,000Active5 beds 4 baths2,145 sq. ft.3206 Dunlap Dr, WILMINGTON, DE 19808
MLS# DENC2092958Listed by: CROWN HOMES REAL ESTATE - New
 $425,000Active4 beds 2 baths1,875 sq. ft.
$425,000Active4 beds 2 baths1,875 sq. ft.2721 Fawkes Dr, WILMINGTON, DE 19808
MLS# DENC2092892Listed by: WEICHERT, REALTORS - CORNERSTONE 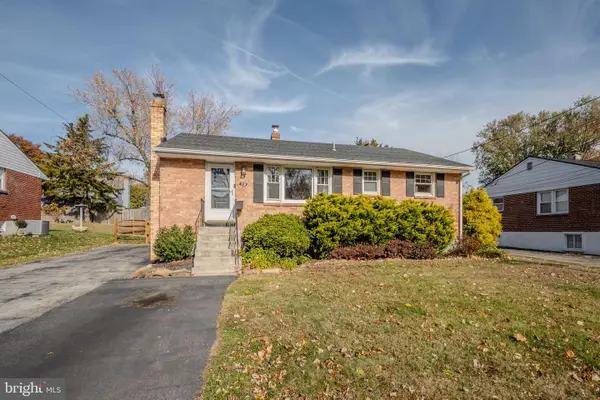 $449,000Pending4 beds 2 baths2,300 sq. ft.
$449,000Pending4 beds 2 baths2,300 sq. ft.319 Mcdaniel Ave, WILMINGTON, DE 19803
MLS# DENC2092834Listed by: RE/MAX ASSOCIATES-WILMINGTON- Open Sat, 1 to 4pmNew
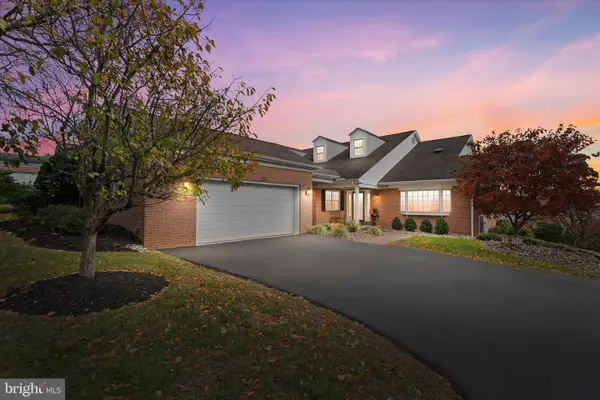 $699,000Active4 beds 4 baths3,675 sq. ft.
$699,000Active4 beds 4 baths3,675 sq. ft.110 Stone Tower Ln, WILMINGTON, DE 19803
MLS# DENC2092840Listed by: BHHS FOX & ROACH-CONCORD - New
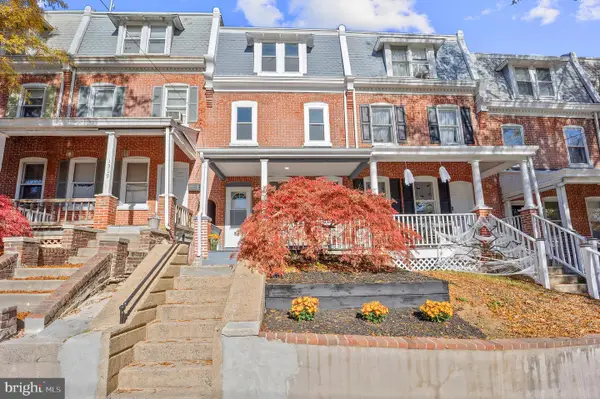 $489,900Active4 beds 3 baths2,631 sq. ft.
$489,900Active4 beds 3 baths2,631 sq. ft.1327 W 6th St, WILMINGTON, DE 19805
MLS# DENC2092580Listed by: COMPASS - New
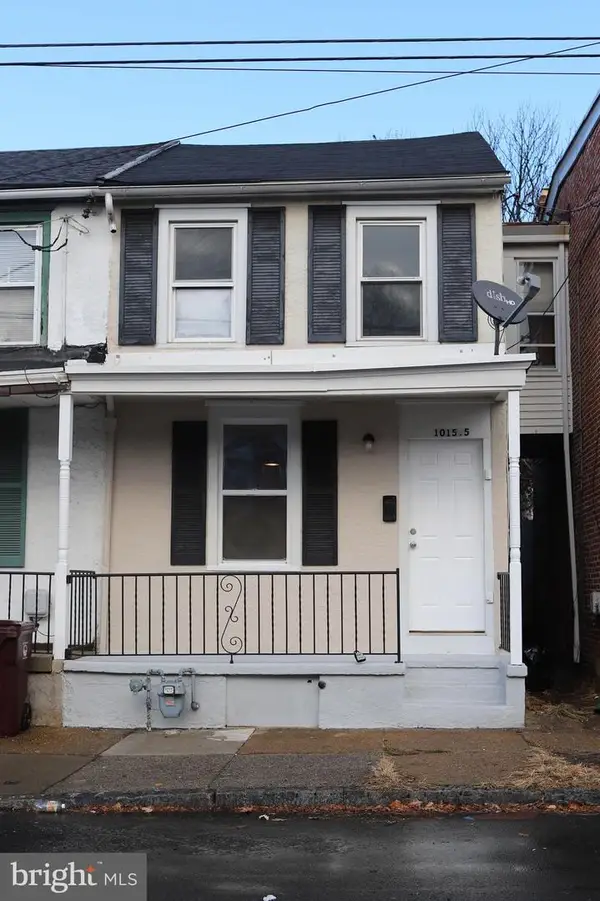 $144,999Active2 beds 1 baths850 sq. ft.
$144,999Active2 beds 1 baths850 sq. ft.1015-1/2 Linden St, WILMINGTON, DE 19805
MLS# DENC2092890Listed by: CROWN HOMES REAL ESTATE - New
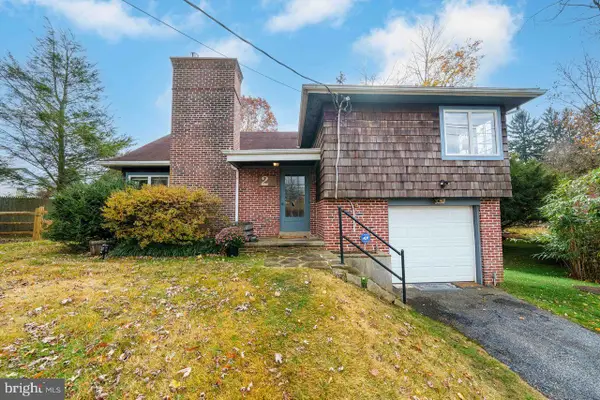 $385,000Active3 beds 2 baths1,163 sq. ft.
$385,000Active3 beds 2 baths1,163 sq. ft.2 Snuff Mill Rd, WILMINGTON, DE 19807
MLS# DENC2092972Listed by: PATTERSON-SCHWARTZ-BRANDYWINE - New
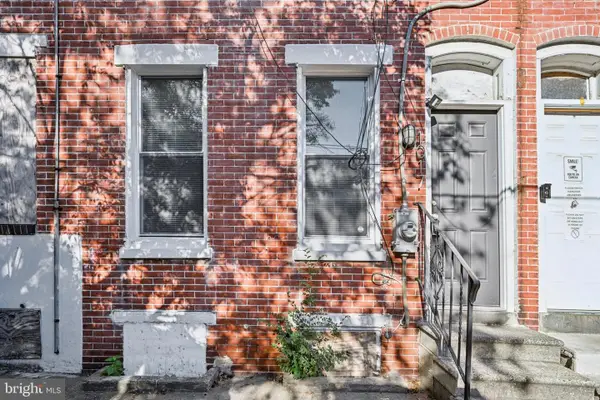 $185,000Active2 beds 2 baths1,300 sq. ft.
$185,000Active2 beds 2 baths1,300 sq. ft.1017 N Pine St, WILMINGTON, DE 19801
MLS# DENC2090916Listed by: REAL BROKER, LLC
