542 Kerfoot Farm Rd, Wilmington, DE 19803
Local realty services provided by:Better Homes and Gardens Real Estate GSA Realty
542 Kerfoot Farm Rd,Wilmington, DE 19803
$995,000
- 4 Beds
- 3 Baths
- 3,171 sq. ft.
- Single family
- Pending
Listed by:stephen j mottola
Office:compass
MLS#:DENC2086546
Source:BRIGHTMLS
Price summary
- Price:$995,000
- Price per sq. ft.:$313.78
- Monthly HOA dues:$16.67
About this home
Discover your dream home in the heart of Woodbrook, one of North Wilmington's most cherished neighborhoods! This beautifully updated 4-bedroom, 2.5-bath residence is a true gem, offering a harmonious blend of modern elegance and cozy charm. Step inside to be greeted by a welcoming covered porch with natural, serene views of deeded parkland. A grand two-story foyer sets the stage for the stunning interior that awaits. The heart of the home is its gourmet kitchen, a culinary oasis featuring high-end finishes, two expansive islands, both a full-size refrigerator and freezer, and 2 smart convection ovens featuring advanced technology to integrate with your choice of smart device. The oven’s intuitive touchscreen interface features a culinary center with curated recipes and cooking guides. Whether you're a passionate cook or love hosting gatherings, the kitchen's abundant storage, seating, and cooking space will exceed your expectations. Adjacent to the kitchen, the dining area invites you to entertain effortlessly, flowing seamlessly into the open-concept space. A dedicated USB charging station at the doorway into the kitchen keeps mealtimes uninterrupted. To the left, the large living room boasts a fireplace with a wood-burning stove insert, perfect for cozying up on chilly evenings. To the right, the spacious family room offers a second wood-burning fireplace with a striking stacked stone hearth, providing an ideal backdrop for relaxation and conversation. The main level also includes a stylishly updated powder room, a convenient laundry room with a chute from the second floor, and a serene screened porch where you can unwind with a good book or enjoy the fresh air. Venture upstairs to find four generously sized bedrooms, each with ample closet space and beautiful hardwood floors. The primary suite is a tranquil retreat, featuring an ensuite bath with heated floors, a luxurious steam shower, and a Japanese-style soaking tub for complete relaxation. A walk-in closet and additional storage space add to the suite's allure. The hall bath is elegantly appointed with a double sink vanity and a tub/shower combination. This home is brimming with thoughtful updates, including new tile flooring in the back hallway, new hardwood floors in the kitchen, and upgraded Anderson and Pella windows in key areas. A newer roof, siding, HVAC system, front and back doors, and tankless water heater ensure peace of mind. The extra-deep two-car garage, complete with a new carriage-style door and added attic insulation, offers both functionality and style. Unfinished basement with egress offers generous space for all your storage needs. Plenty of room in the almost ½ acre yard for gardening or recreational activities like enjoying the fire pit on a cool evening. Enjoy growing your own veggies in the fenced in area that will keep nature’s visitors out. Situated in a prime location, you're just a short stroll from the DuPont Country Club, where golf, tennis, pickleball, swimming, and more await. Drive to the clubhouse in under three minutes for ultimate convenience. Easy access to Concord Pike for quick commute to numerous restaurants and shops, downtown Wilmington and train station, and an easy connection to I95 to get to the Philadelphia International Airport which is less than 30 miles away. Don't miss the opportunity to make this remarkable house your home. Experience its incredible features and inviting atmosphere today!
Contact an agent
Home facts
- Year built:1964
- Listing ID #:DENC2086546
- Added:77 day(s) ago
- Updated:October 12, 2025 at 07:23 AM
Rooms and interior
- Bedrooms:4
- Total bathrooms:3
- Full bathrooms:2
- Half bathrooms:1
- Living area:3,171 sq. ft.
Heating and cooling
- Cooling:Central A/C
- Heating:Forced Air, Natural Gas
Structure and exterior
- Roof:Shingle
- Year built:1964
- Building area:3,171 sq. ft.
- Lot area:0.48 Acres
Schools
- High school:BRANDYWINE
- Middle school:SPRINGER
- Elementary school:LOMBARDY
Utilities
- Water:Public
- Sewer:Public Sewer
Finances and disclosures
- Price:$995,000
- Price per sq. ft.:$313.78
- Tax amount:$5,678 (2024)
New listings near 542 Kerfoot Farm Rd
- New
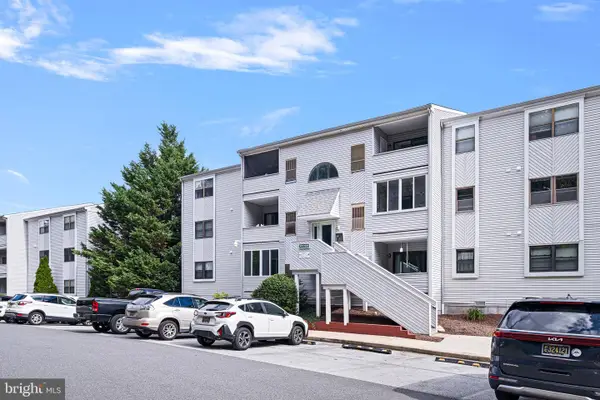 $145,000Active2 beds 2 baths925 sq. ft.
$145,000Active2 beds 2 baths925 sq. ft.1001 Governor House Cir #103, WILMINGTON, DE 19809
MLS# DENC2090896Listed by: LONG & FOSTER REAL ESTATE, INC. - New
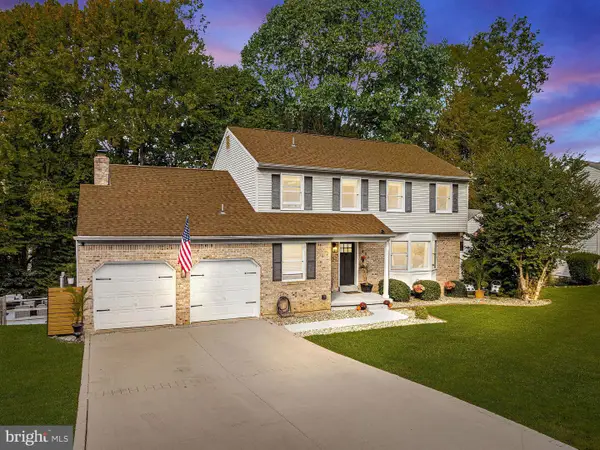 $675,000Active4 beds 3 baths3,375 sq. ft.
$675,000Active4 beds 3 baths3,375 sq. ft.496 Greenwood, WILMINGTON, DE 19808
MLS# DENC2091092Listed by: TESLA REALTY GROUP, LLC - Coming Soon
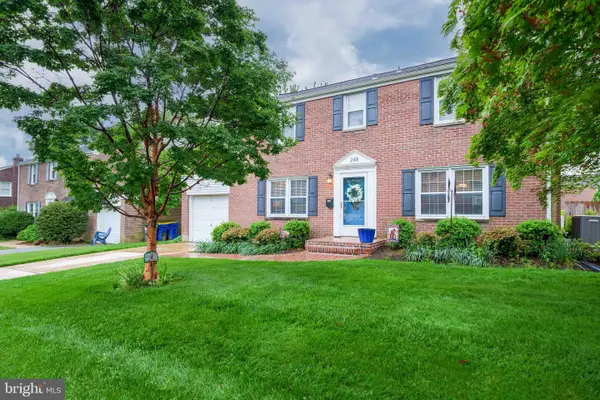 $459,000Coming Soon3 beds 3 baths
$459,000Coming Soon3 beds 3 baths248 Potomac Rd, WILMINGTON, DE 19803
MLS# DENC2091000Listed by: LONG & FOSTER REAL ESTATE, INC. - Coming Soon
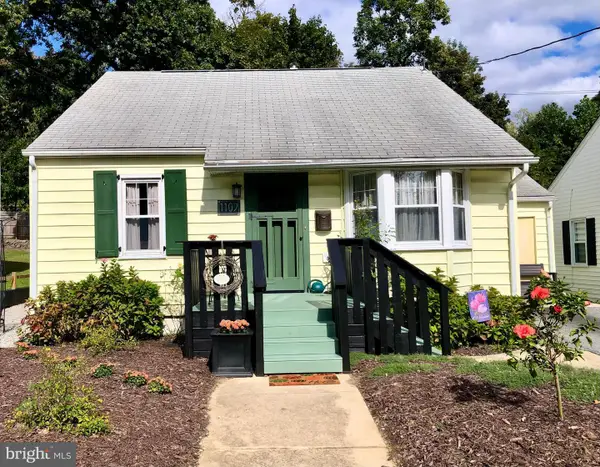 $309,000Coming Soon2 beds 1 baths
$309,000Coming Soon2 beds 1 baths1107 Haines Ave, WILMINGTON, DE 19809
MLS# DENC2091080Listed by: CENTURY 21 EMERALD - New
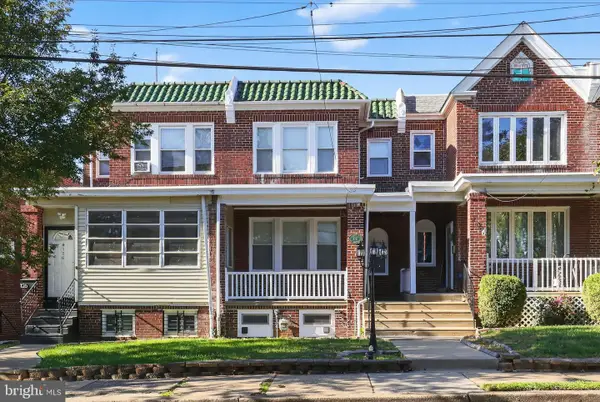 $299,900Active3 beds 3 baths1,375 sq. ft.
$299,900Active3 beds 3 baths1,375 sq. ft.128 W 34th St, WILMINGTON, DE 19802
MLS# DENC2091072Listed by: EXP REALTY, LLC - New
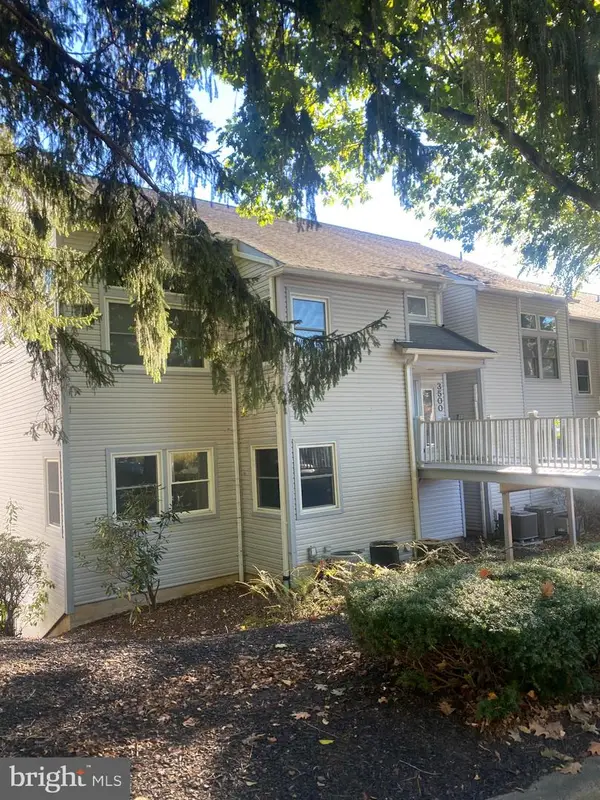 $260,000Active2 beds 2 baths
$260,000Active2 beds 2 baths3505 Birch Cir #3505, WILMINGTON, DE 19808
MLS# DENC2091074Listed by: MEYER & MEYER REALTY - New
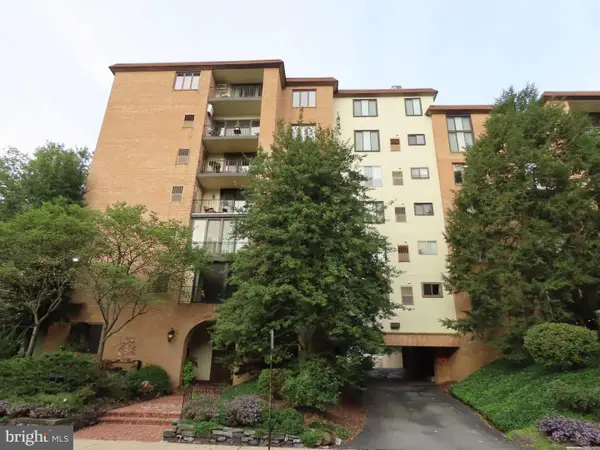 $300,000Active2 beds 2 baths1,150 sq. ft.
$300,000Active2 beds 2 baths1,150 sq. ft.1403 Shallcross Ave #502, WILMINGTON, DE 19806
MLS# DENC2091050Listed by: BROKERS REALTY GROUP, LLC - Coming Soon
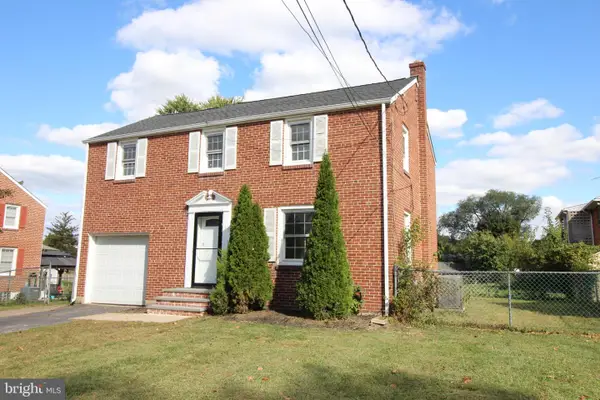 $349,900Coming Soon3 beds 1 baths
$349,900Coming Soon3 beds 1 baths203 Latimer St, WILMINGTON, DE 19804
MLS# DENC2090980Listed by: COLDWELL BANKER ROWLEY REALTORS - New
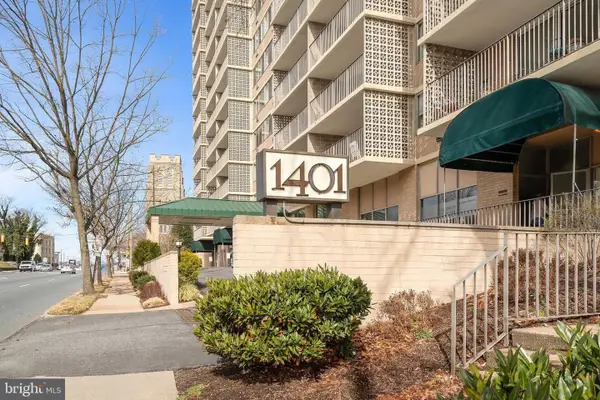 $200,000Active2 beds 2 baths
$200,000Active2 beds 2 baths1401-unit Pennsylvania Ave #611, WILMINGTON, DE 19806
MLS# DENC2091052Listed by: RE/MAX ASSOCIATES-HOCKESSIN - Open Sun, 1 to 3pmNew
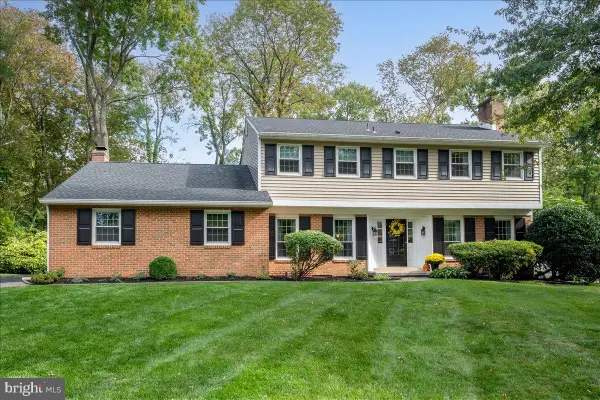 $879,000Active6 beds 4 baths4,126 sq. ft.
$879,000Active6 beds 4 baths4,126 sq. ft.106 Sorrel Dr, WILMINGTON, DE 19803
MLS# DENC2091054Listed by: PATTERSON-SCHWARTZ - GREENVILLE
