717 Blackshire Rd, Wilmington, DE 19805
Local realty services provided by:Better Homes and Gardens Real Estate GSA Realty
Listed by:victoria a dickinson
Office:patterson-schwartz - greenville
MLS#:DENC2091676
Source:BRIGHTMLS
Price summary
- Price:$675,000
- Price per sq. ft.:$275.51
- Monthly HOA dues:$18.33
About this home
Nestled on a tree-lined street in one of Wilmington’s most walkable neighborhoods, this beautifully maintained brick twin offers timeless character and modern updates. Architecturally significant features include hardwood floors throughout, unique windows, built-in cabinetry, solid wood doors and transom windows. The main level features a spacious living room with gas fireplace, leading to a bright, newly renovated sunroom with Andersen windows, skylights, stone flooring, and a split system for year-round comfort. The formal dining room connects to an updated kitchen boasting white shaker cabinetry, granite countertops, stainless steel appliances, and a classic subway tile backsplash. A cozy office space with French doors provides flexibility for remote work or hobbies. Upstairs, find three generously sized bedrooms, including a second-floor primary suite with private bath. A hall bath serves the remaining bedrooms. The third floor has been transformed into a luxurious owner's retreat, complete with a large bedroom, walk-in closet, laundry area, and spa-like bath featuring a soaking tub and double rain shower. Outdoor living is a breeze with a Trex deck, paver patio, and firepit—perfect for entertaining. A rare 2-car garage adds convenience. Enjoy quick access to Rockford Park, Trolley Square, and downtown Wilmington. Don’t miss this unique blend of historic charm and modern living!
Contact an agent
Home facts
- Year built:1929
- Listing ID #:DENC2091676
- Added:1 day(s) ago
- Updated:October 22, 2025 at 07:31 AM
Rooms and interior
- Bedrooms:4
- Total bathrooms:3
- Full bathrooms:3
- Living area:2,450 sq. ft.
Heating and cooling
- Cooling:Central A/C
- Heating:Electric, Natural Gas, Radiator, Wall Unit
Structure and exterior
- Year built:1929
- Building area:2,450 sq. ft.
- Lot area:0.1 Acres
Utilities
- Water:Public
- Sewer:Public Sewer
Finances and disclosures
- Price:$675,000
- Price per sq. ft.:$275.51
- Tax amount:$6,859 (2025)
New listings near 717 Blackshire Rd
- New
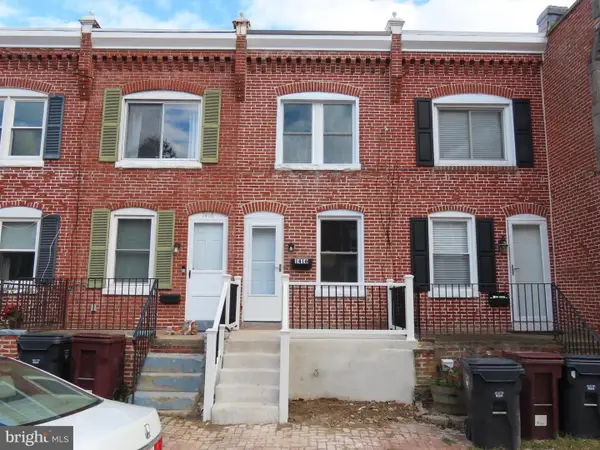 $299,850Active2 beds 1 baths850 sq. ft.
$299,850Active2 beds 1 baths850 sq. ft.1416 N Lincoln St, WILMINGTON, DE 19806
MLS# DENC2091704Listed by: BROKERS REALTY GROUP, LLC - Coming SoonOpen Sat, 12 to 2pm
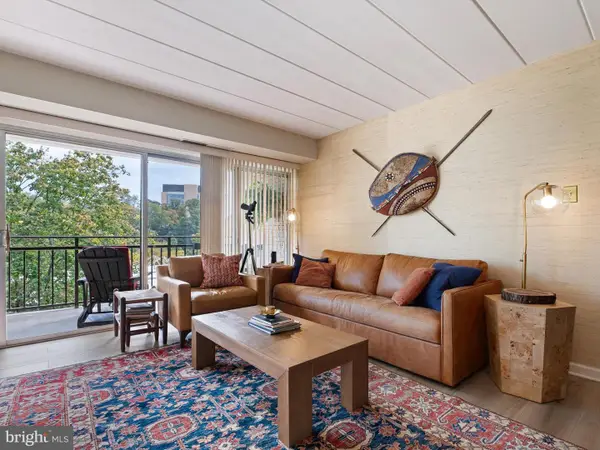 $259,900Coming Soon2 beds 1 baths
$259,900Coming Soon2 beds 1 baths2304 Riddle Ave #304, WILMINGTON, DE 19806
MLS# DENC2091642Listed by: COMPASS - New
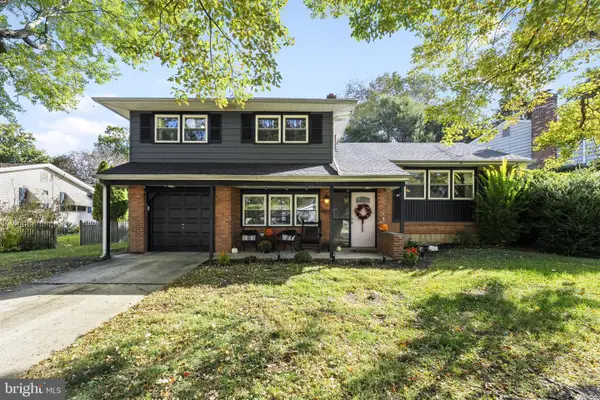 $379,990Active4 beds 2 baths2,664 sq. ft.
$379,990Active4 beds 2 baths2,664 sq. ft.2637 Drayton Dr, WILMINGTON, DE 19808
MLS# DENC2091692Listed by: FORAKER REALTY CO. - New
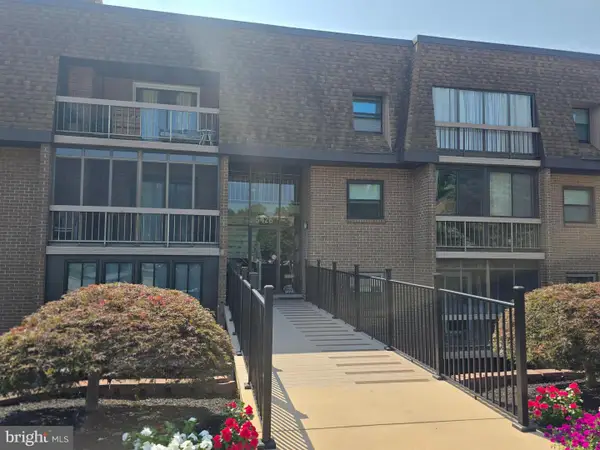 $189,900Active2 beds 2 baths
$189,900Active2 beds 2 baths5428 Valley Green Dr #b4, WILMINGTON, DE 19808
MLS# DENC2091694Listed by: EMPOWER REAL ESTATE, LLC - Open Wed, 3 to 5pmNew
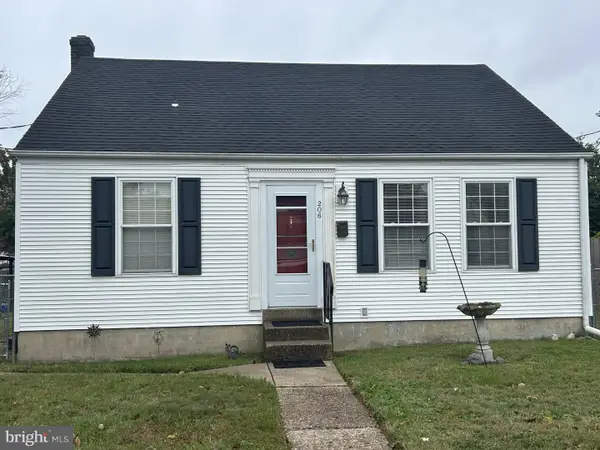 $263,500Active2 beds 1 baths832 sq. ft.
$263,500Active2 beds 1 baths832 sq. ft.206 Olga Rd, WILMINGTON, DE 19805
MLS# DENC2091698Listed by: PATTERSON-SCHWARTZ-HOCKESSIN - New
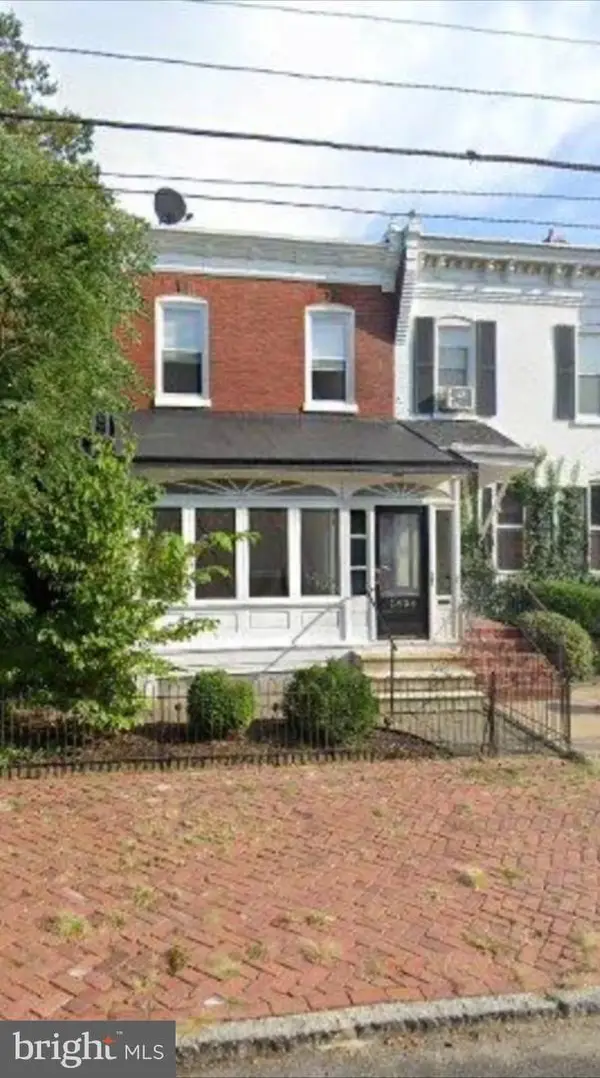 $289,900Active3 beds -- baths1,700 sq. ft.
$289,900Active3 beds -- baths1,700 sq. ft.1806 N West St, WILMINGTON, DE 19802
MLS# DENC2091666Listed by: BHHS FOX & ROACH - HOCKESSIN - Coming Soon
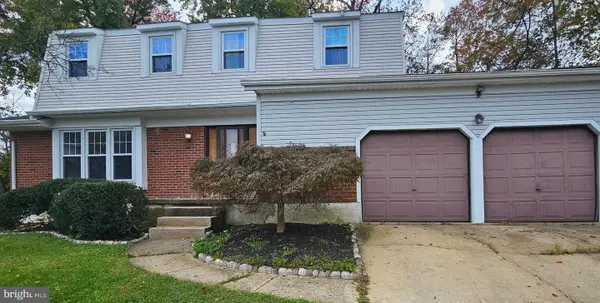 $483,900Coming Soon4 beds 3 baths
$483,900Coming Soon4 beds 3 baths6 Birch Ln, WILMINGTON, DE 19810
MLS# DENC2091674Listed by: HOMESMART - Coming Soon
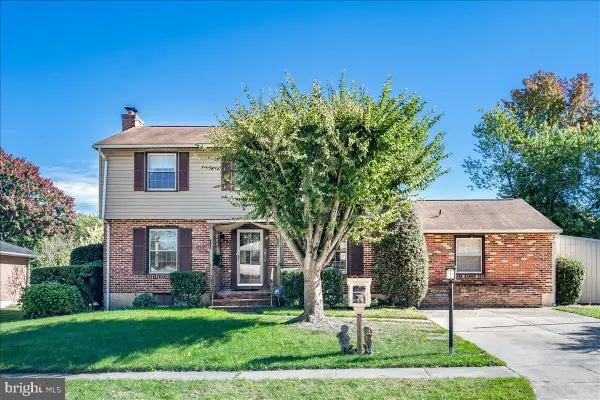 $475,000Coming Soon4 beds 4 baths
$475,000Coming Soon4 beds 4 baths2010 Kynwyd Rd, WILMINGTON, DE 19810
MLS# DENC2091678Listed by: PATTERSON-SCHWARTZ - GREENVILLE - Coming Soon
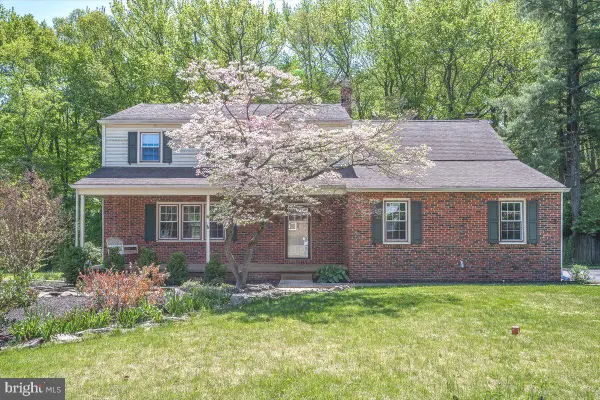 $510,000Coming Soon4 beds 3 baths
$510,000Coming Soon4 beds 3 baths2418 Marilyn Dr, WILMINGTON, DE 19810
MLS# DENC2088680Listed by: KELLER WILLIAMS REALTY WILMINGTON
