8 Emma Ct, Wilmington, DE 19810
Local realty services provided by:Better Homes and Gardens Real Estate GSA Realty
8 Emma Ct,Wilmington, DE 19810
$579,000
- 3 Beds
- 3 Baths
- - sq. ft.
- Single family
- Sold
Listed by: andrew mulrine iv
Office: re/max associates-hockessin
MLS#:DENC2085512
Source:BRIGHTMLS
Sorry, we are unable to map this address
Price summary
- Price:$579,000
About this home
No Deed Restrictions or HOA in N. Wilmington! Bring your RV or run your home-based business out of your home. Fantastic opportunity to own a custom-built, four-sided brick ranch on a beautifully flat and private 1-acre lot in North Wilmington. The main level features 2 bedrooms and 2.5 bathrooms, with a flexible floor plan that includes a 3rd bedroom/in-law suite, complete with a brand-new Mitsubishi mini-split. Easily reconfigure the layout to add a 4th bedroom or office. Highlights include a 2-car detached garage, 1-car side-entry garage with interior access, oversized utility room, greenhouse, and handicap-accessible ramp. Interior boasts a spacious slate foyer, formal living and dining rooms, updated powder room, functional kitchen with island and built-in refrigerator, wet bar, sunroom, indoor grill area, and main-level laundry. The primary suite offers ample closet space and a private bath. The unfinished full basement is ideal for storage, a workshop, or a utility area. Notable updates: fresh paint, new carpet, roof, and new mini-split. The backyard is a gardener’s dream with a shed, deck, and picnic area. Immediate occupancy available—schedule your showing today! Clean and ready to go.
Contact an agent
Home facts
- Year built:1981
- Listing ID #:DENC2085512
- Added:128 day(s) ago
- Updated:November 14, 2025 at 06:39 PM
Rooms and interior
- Bedrooms:3
- Total bathrooms:3
- Full bathrooms:2
- Half bathrooms:1
Heating and cooling
- Cooling:Central A/C
- Heating:Electric, Heat Pump(s)
Structure and exterior
- Roof:Architectural Shingle
- Year built:1981
Schools
- High school:CONCORD
- Middle school:SPRINGER
- Elementary school:HANBY
Utilities
- Water:Public
- Sewer:On Site Septic
Finances and disclosures
- Price:$579,000
- Tax amount:$4,890 (2024)
New listings near 8 Emma Ct
- New
 $225,000Active3 beds 2 baths1,275 sq. ft.
$225,000Active3 beds 2 baths1,275 sq. ft.2516 N Heald St, WILMINGTON, DE 19802
MLS# DENC2093020Listed by: RE/MAX ASSOCIATES - NEWARK - New
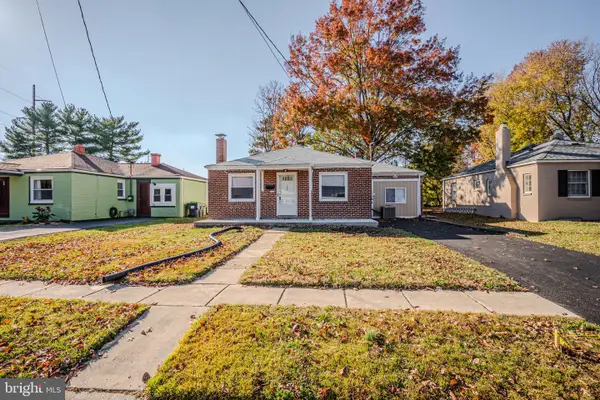 $325,000Active3 beds 2 baths1,250 sq. ft.
$325,000Active3 beds 2 baths1,250 sq. ft.208 Harding Ave, WILMINGTON, DE 19804
MLS# DENC2092966Listed by: RE/MAX ASSOCIATES-WILMINGTON - New
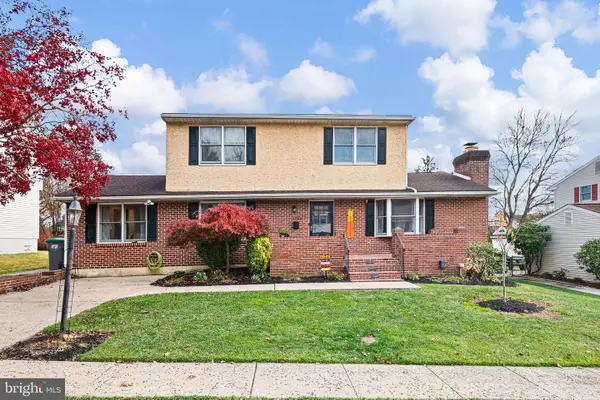 $520,000Active5 beds 4 baths2,145 sq. ft.
$520,000Active5 beds 4 baths2,145 sq. ft.3206 Dunlap Dr, WILMINGTON, DE 19808
MLS# DENC2092958Listed by: CROWN HOMES REAL ESTATE - Open Sun, 2 to 4pmNew
 $425,000Active4 beds 2 baths1,875 sq. ft.
$425,000Active4 beds 2 baths1,875 sq. ft.2721 Fawkes Dr, WILMINGTON, DE 19808
MLS# DENC2092892Listed by: WEICHERT, REALTORS - CORNERSTONE 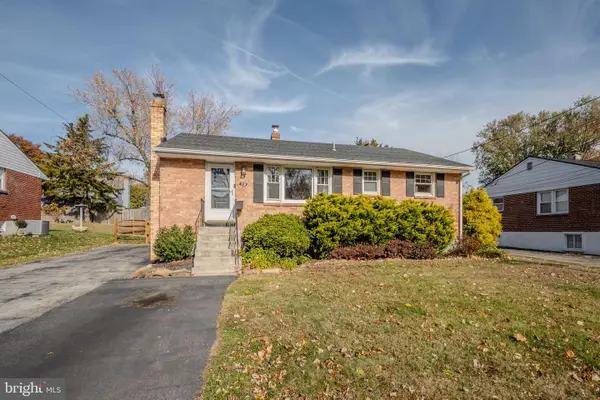 $449,000Pending4 beds 2 baths2,300 sq. ft.
$449,000Pending4 beds 2 baths2,300 sq. ft.319 Mcdaniel Ave, WILMINGTON, DE 19803
MLS# DENC2092834Listed by: RE/MAX ASSOCIATES-WILMINGTON- Open Sat, 1 to 4pmNew
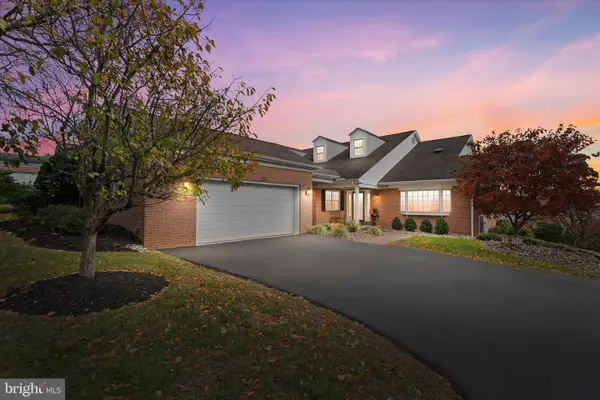 $699,000Active4 beds 4 baths3,675 sq. ft.
$699,000Active4 beds 4 baths3,675 sq. ft.110 Stone Tower Ln, WILMINGTON, DE 19803
MLS# DENC2092840Listed by: BHHS FOX & ROACH-CONCORD - New
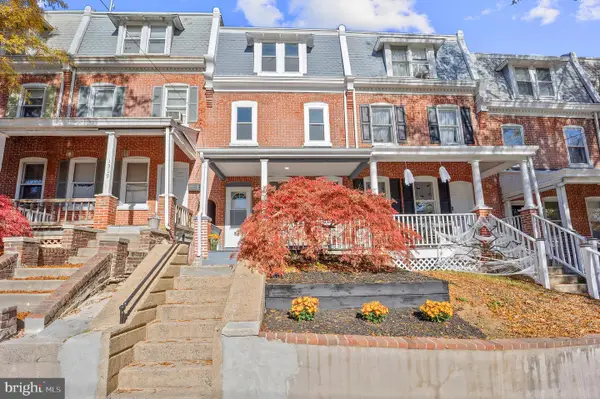 $489,900Active4 beds 3 baths2,631 sq. ft.
$489,900Active4 beds 3 baths2,631 sq. ft.1327 W 6th St, WILMINGTON, DE 19805
MLS# DENC2092580Listed by: COMPASS - New
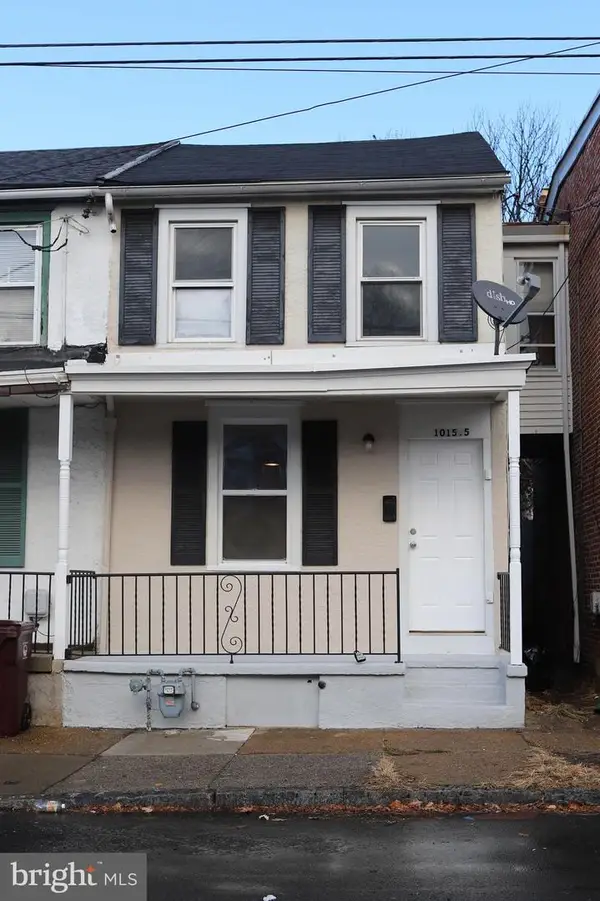 $144,999Active2 beds 1 baths850 sq. ft.
$144,999Active2 beds 1 baths850 sq. ft.1015-1/2 Linden St, WILMINGTON, DE 19805
MLS# DENC2092890Listed by: CROWN HOMES REAL ESTATE - New
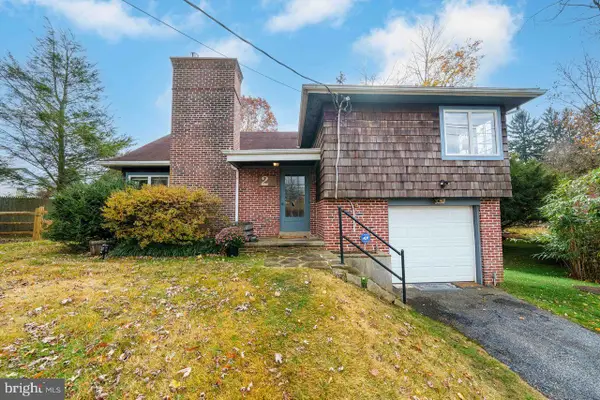 $385,000Active3 beds 2 baths1,163 sq. ft.
$385,000Active3 beds 2 baths1,163 sq. ft.2 Snuff Mill Rd, WILMINGTON, DE 19807
MLS# DENC2092972Listed by: PATTERSON-SCHWARTZ-BRANDYWINE - New
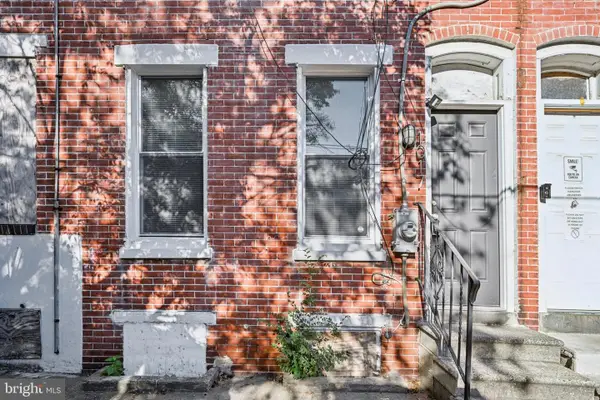 $185,000Active2 beds 2 baths1,300 sq. ft.
$185,000Active2 beds 2 baths1,300 sq. ft.1017 N Pine St, WILMINGTON, DE 19801
MLS# DENC2090916Listed by: REAL BROKER, LLC
