805 Brindley Way, Wilmington, DE 19807
Local realty services provided by:Better Homes and Gardens Real Estate Valley Partners
805 Brindley Way,Wilmington, DE 19807
$2,795,000
- 4 Beds
- 4 Baths
- 4,925 sq. ft.
- Single family
- Active
Listed by: linda chase
Office: compass
MLS#:DENC2088862
Source:BRIGHTMLS
Price summary
- Price:$2,795,000
- Price per sq. ft.:$567.51
- Monthly HOA dues:$775
About this home
In the heart of Greenville’s exclusive Crooked Billet community, this elegant Dewson-built home combines timeless architecture with modern design and craftsmanship for truly elevated living. Offering 4 spacious bedrooms and 3.5 bathrooms, this residence features an open-concept layout that’s as perfect for everyday comfort as it is for hosting guests. This elegant custom residence seamlessly blends classic architecture, modern comforts, and extraordinary craftsmanship.
Step inside and you’re immediately greeted by a grand foyer leading to the great room, where soaring beamed ceilings, custom millwork, and a gas fireplace create a warm yet sophisticated setting. Oversized Pella windows fill the space with natural light and frame serene views of the community’s preserved open space.
The gourmet kitchen is a chef’s delight, featuring premium cabinetry, stone countertops, high-end appliances, and an inviting dining area that flows effortlessly into the bright four-season sunroom. From here, step outside to a private slate patio complete with built-in grill, perfect for entertaining or quiet mornings surrounded by nature.
The first-floor primary suite offers a peaceful retreat, with two walk-in closets, a spa-inspired bath with dual vanities, and an adjoining study for work or relaxation. Elevator access connects all three levels, ensuring comfort and convenience now and for years to come.
Upstairs, three additional bedrooms each feature walk-in closets and access to beautifully appointed baths. A spacious finished room above the garage provides endless options for a guest suite, media room, or studio. The full basement, with high ceilings and roughed-in plumbing, offers the opportunity to create even more customized living space.
Additional highlights include an oversized two-car garage with storage, a mudroom and laundry space, and low-maintenance exteriors backed by a community-wide maintenance plan.
With unparalleled Dewson quality and a location just minutes from Greenville’s exceptional shopping, dining, and cultural attractions, 805 Brindley Way offers the perfect blend of elegance, convenience, and peace of mind.
Contact an agent
Home facts
- Year built:2023
- Listing ID #:DENC2088862
- Added:153 day(s) ago
- Updated:February 25, 2026 at 02:44 PM
Rooms and interior
- Bedrooms:4
- Total bathrooms:4
- Full bathrooms:3
- Half bathrooms:1
- Living area:4,925 sq. ft.
Heating and cooling
- Cooling:Central A/C
- Heating:Forced Air, Natural Gas
Structure and exterior
- Roof:Architectural Shingle
- Year built:2023
- Building area:4,925 sq. ft.
- Lot area:0.25 Acres
Schools
- High school:ALEXIS I. DUPONT
- Middle school:BRANDYWINE SPRINGS SCHOOL
- Elementary school:BRANDYWINE SPRINGS SCHOOL
Utilities
- Water:Public
- Sewer:Public Sewer
Finances and disclosures
- Price:$2,795,000
- Price per sq. ft.:$567.51
- Tax amount:$13,710 (2024)
New listings near 805 Brindley Way
- New
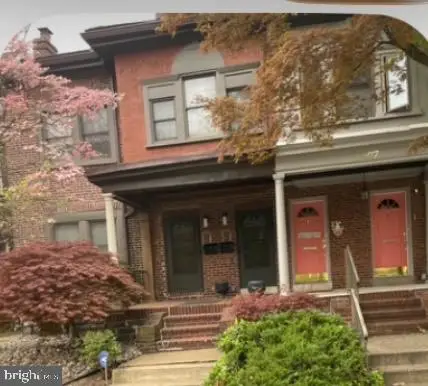 $390,000Active4 beds -- baths1,700 sq. ft.
$390,000Active4 beds -- baths1,700 sq. ft.505 N Rodney St, WILMINGTON, DE 19805
MLS# DENC2097622Listed by: TESLA REALTY GROUP, LLC - Coming Soon
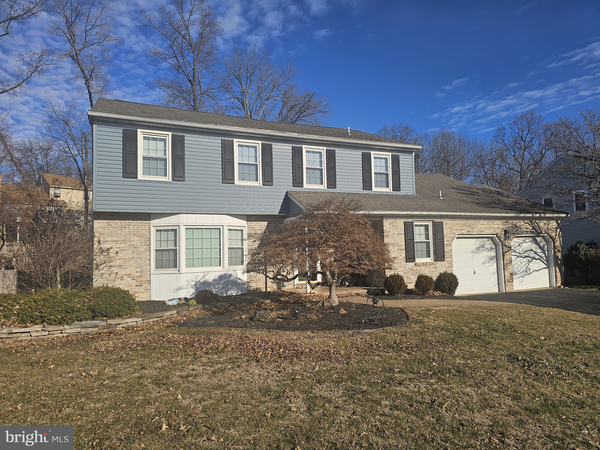 $569,900Coming Soon4 beds 3 baths
$569,900Coming Soon4 beds 3 baths222 Barberry Dr, WILMINGTON, DE 19808
MLS# DENC2097670Listed by: PATTERSON-SCHWARTZ - GREENVILLE - Coming SoonOpen Sat, 12 to 2pm
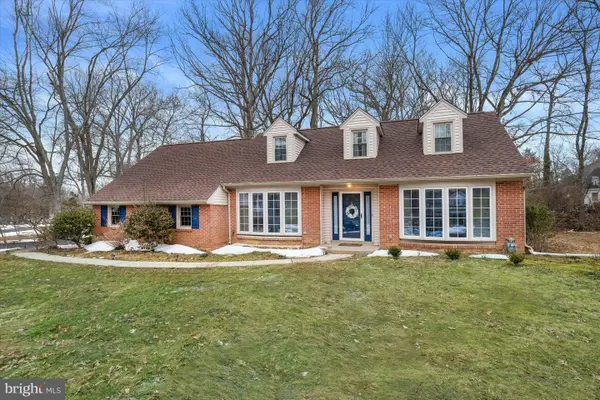 $650,000Coming Soon4 beds 3 baths
$650,000Coming Soon4 beds 3 baths1900 Old Wood Rd, WILMINGTON, DE 19810
MLS# DENC2097674Listed by: PATTERSON-SCHWARTZ-HOCKESSIN 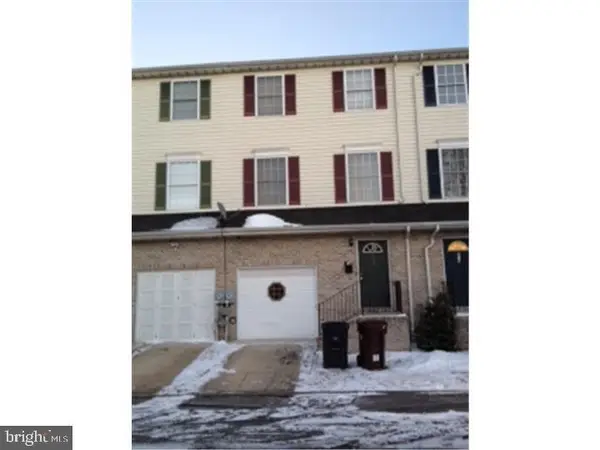 $260,000Pending4 beds 4 baths1,500 sq. ft.
$260,000Pending4 beds 4 baths1,500 sq. ft.408 S Claymont St, WILMINGTON, DE 19801
MLS# DENC2097664Listed by: EXP REALTY, LLC- New
 $125,000Active3 beds -- baths1,325 sq. ft.
$125,000Active3 beds -- baths1,325 sq. ft.Duplex On E 11th St, WILMINGTON, DE 19801
MLS# DENC2097432Listed by: CROWN HOMES REAL ESTATE - New
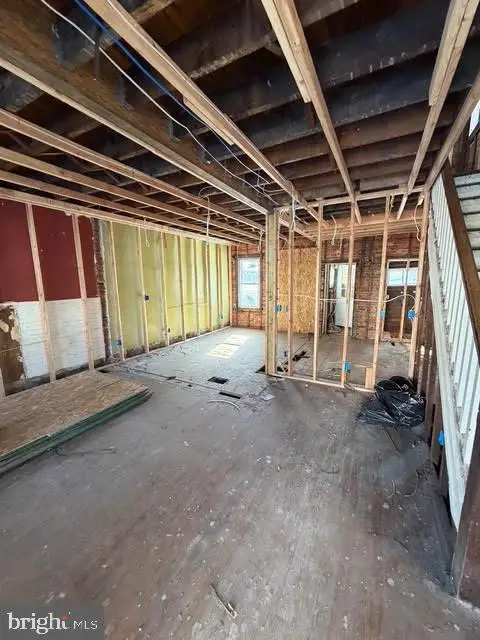 $139,900Active3 beds 1 baths1,175 sq. ft.
$139,900Active3 beds 1 baths1,175 sq. ft.Single Family On E 29th St, WILMINGTON, DE 19802
MLS# DENC2097436Listed by: CROWN HOMES REAL ESTATE - Coming Soon
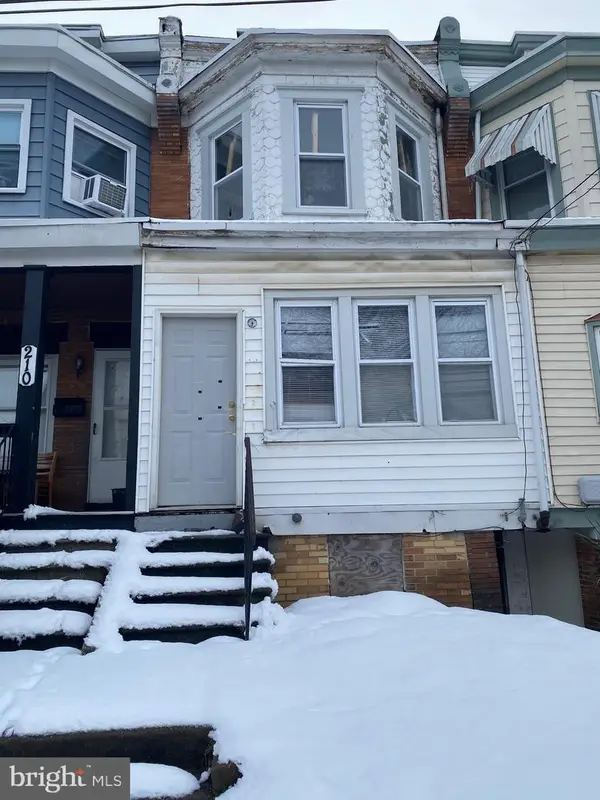 $99,500Coming Soon3 beds 1 baths
$99,500Coming Soon3 beds 1 baths212 W 25th St, WILMINGTON, DE 19802
MLS# DENC2097582Listed by: RE/MAX PRIME REAL ESTATE - New
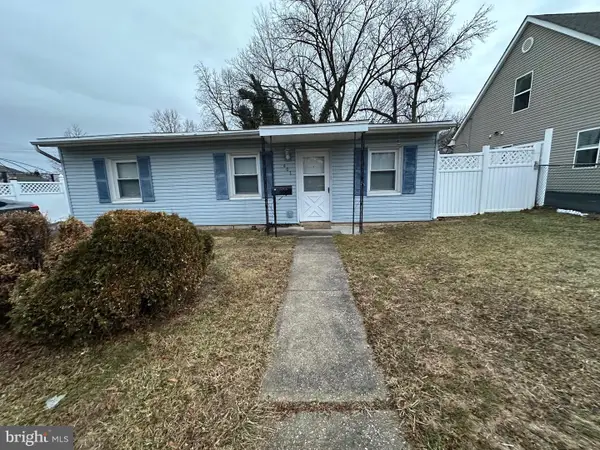 $215,000Active3 beds 1 baths875 sq. ft.
$215,000Active3 beds 1 baths875 sq. ft.401 Carver Dr, WILMINGTON, DE 19801
MLS# DENC2097506Listed by: TESLA REALTY GROUP, LLC - Coming Soon
 $119,000Coming Soon3 beds 2 baths
$119,000Coming Soon3 beds 2 baths1110 12th Ave #818, WILMINGTON, DE 19808
MLS# DENC2097608Listed by: FORAKER REALTY CO. - New
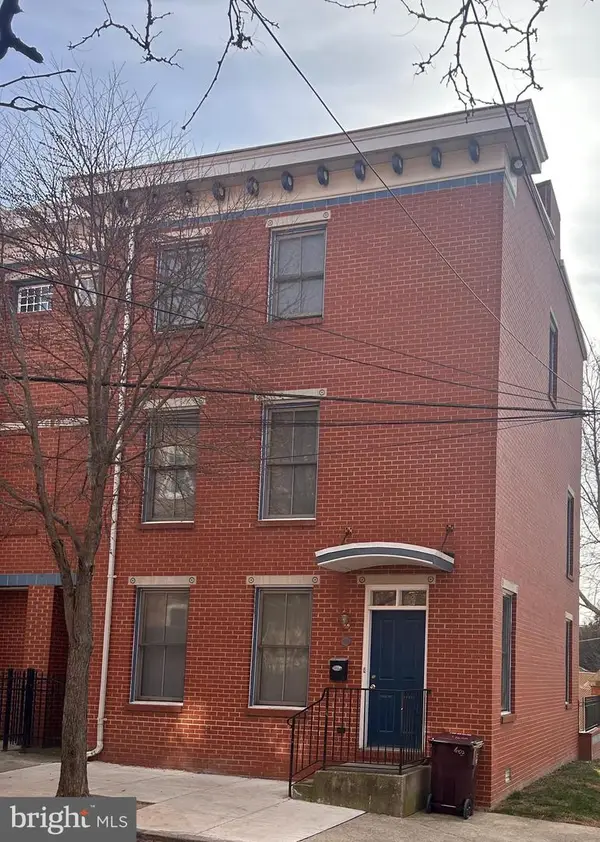 $338,000Active3 beds 3 baths1,742 sq. ft.
$338,000Active3 beds 3 baths1,742 sq. ft.608 W 9th St, WILMINGTON, DE 19801
MLS# DENC2095302Listed by: REAL BROKER LLC

