821 N Van Buren St, WILMINGTON, DE 19806
Local realty services provided by:Better Homes and Gardens Real Estate Community Realty
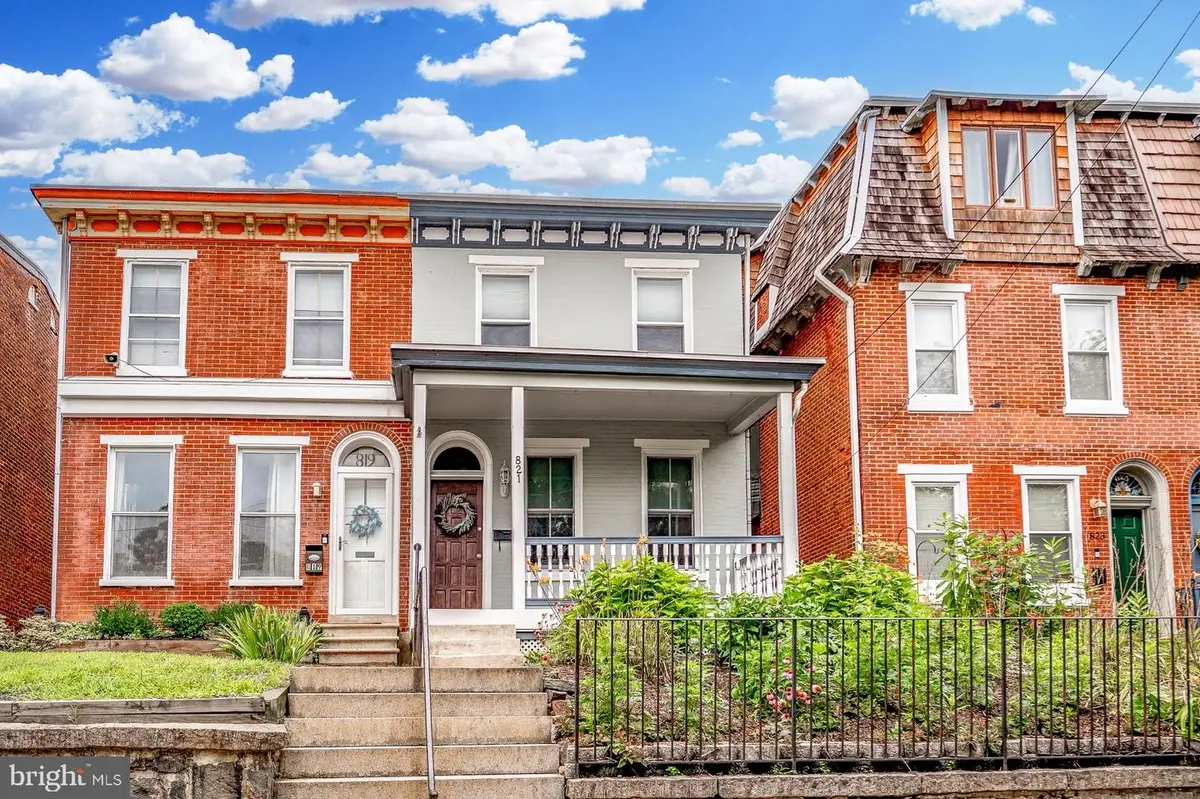
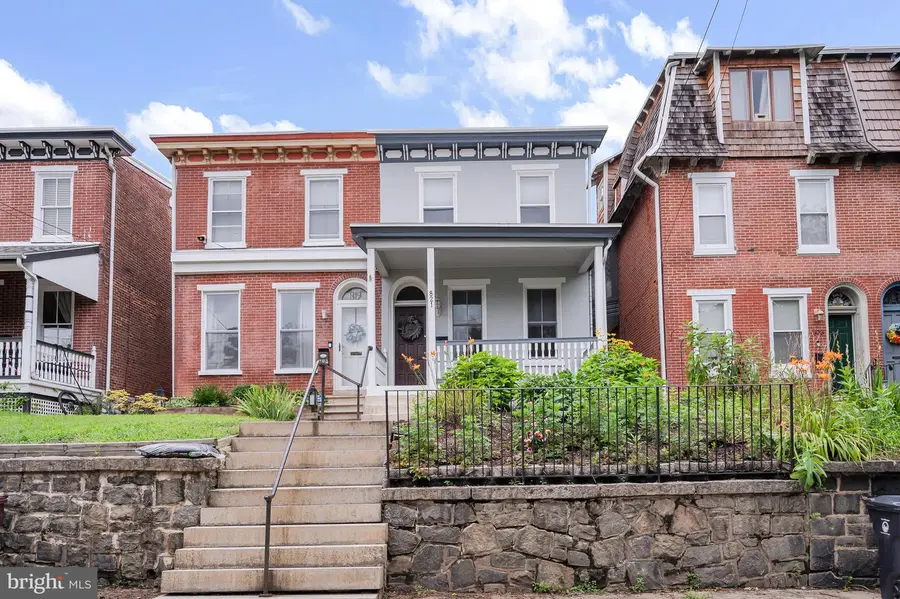
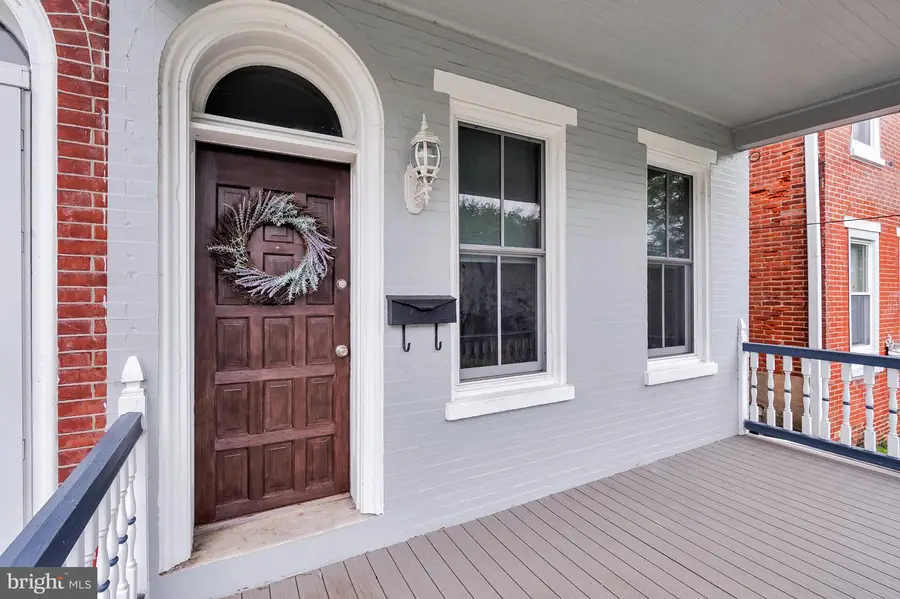
Listed by:barbara h riley
Office:patterson-schwartz - greenville
MLS#:DENC2085884
Source:BRIGHTMLS
Price summary
- Price:$339,900
- Price per sq. ft.:$266.59
About this home
Nestled in Wilmington's historic Cool Spring community, this property offers a glimpse into the charm of the City. The neighborhood is lined with beautiful historic homes, creating a picturesque walking community. Residents can take leisurely strolls to Cool Spring Park and Reservoir, as well as, enjoy the convenience of local restaurants and shops just a short distance away. Upon arrival, you will see the property's beautiful perennial garden and an inviting front porch. Once inside, the large Living Room and the open floor plan creates a spacious and comfortable feel. The Dining Room flows seamlessly into the eat-in Kitchen, which features stainless steel appliances, granite countertops, and a breakfast bar. A Powder Room on this main level is an added bonus. Upstairs has three Bedrooms, each boasting nice-sized closets and hardwood floors for a touch of warmth. A deep fenced-in backyard, a rare find in city properties, offers a private outdoor space for relaxing, entertainlng or gardening. Help yourself to the blackberries and figs! This home has been well-maintained with updates including new roof, HVAC system, and complete basement waterproofing, providing peace of mind for the new homeowner. Don't miss the opportunity to own this wonderful property in an historic and vibrant community. This home is sure to please. Schedule your tour today!
Contact an agent
Home facts
- Year built:1860
- Listing Id #:DENC2085884
- Added:31 day(s) ago
- Updated:August 16, 2025 at 07:27 AM
Rooms and interior
- Bedrooms:3
- Total bathrooms:2
- Full bathrooms:1
- Half bathrooms:1
- Living area:1,275 sq. ft.
Heating and cooling
- Cooling:Central A/C
- Heating:Forced Air, Natural Gas
Structure and exterior
- Year built:1860
- Building area:1,275 sq. ft.
- Lot area:0.06 Acres
Schools
- High school:ALEXIS I. DUPONT
- Middle school:SKYLINE
- Elementary school:LEWIS
Utilities
- Water:Public
- Sewer:No Septic System
Finances and disclosures
- Price:$339,900
- Price per sq. ft.:$266.59
- Tax amount:$1,696 (2024)
New listings near 821 N Van Buren St
- Coming Soon
 $410,000Coming Soon3 beds 2 baths
$410,000Coming Soon3 beds 2 baths1204 W 8th St, WILMINGTON, DE 19806
MLS# DENC2087758Listed by: EXP REALTY, LLC - New
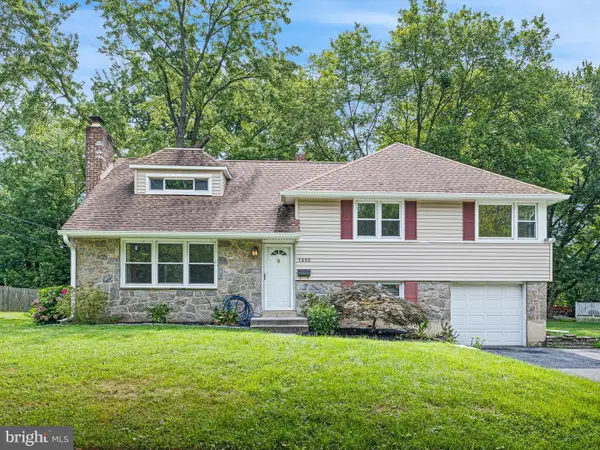 $495,000Active4 beds 3 baths2,100 sq. ft.
$495,000Active4 beds 3 baths2,100 sq. ft.1250 Faun Rd, WILMINGTON, DE 19803
MLS# DENC2087794Listed by: RE/MAX ASSOCIATES - NEWARK - New
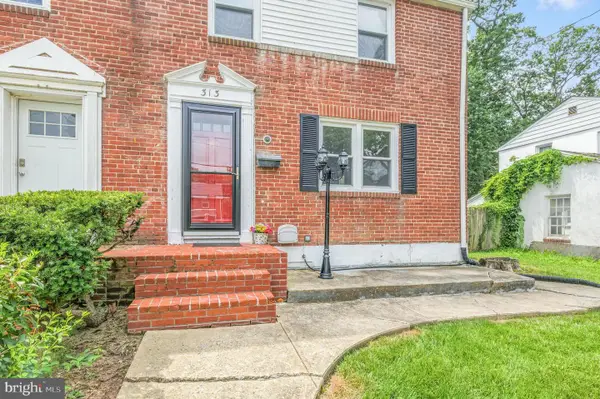 $229,900Active3 beds 1 baths1,050 sq. ft.
$229,900Active3 beds 1 baths1,050 sq. ft.313 Forest Dr, WILMINGTON, DE 19804
MLS# DENC2087742Listed by: LONG & FOSTER REAL ESTATE, INC. - New
 $420,000Active2 beds 2 baths1,339 sq. ft.
$420,000Active2 beds 2 baths1,339 sq. ft.508 Harlan Blvd #210, WILMINGTON, DE 19801
MLS# DENC2087792Listed by: PATTERSON-SCHWARTZ-NEWARK - New
 $175,000Active3 beds 2 baths1,175 sq. ft.
$175,000Active3 beds 2 baths1,175 sq. ft.619 N Lincoln, WILMINGTON, DE 19805
MLS# DENC2086252Listed by: BRANDYWINE REALTY MANAGEMENT - New
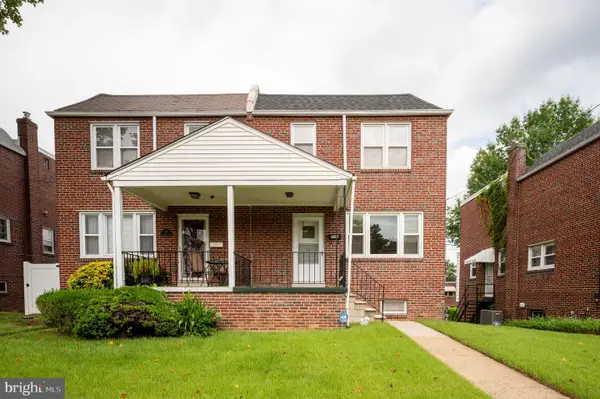 $245,000Active3 beds 2 baths1,475 sq. ft.
$245,000Active3 beds 2 baths1,475 sq. ft.705 W 38th St, WILMINGTON, DE 19802
MLS# DENC2083308Listed by: LONG & FOSTER REAL ESTATE, INC. - Open Sun, 11am to 1pmNew
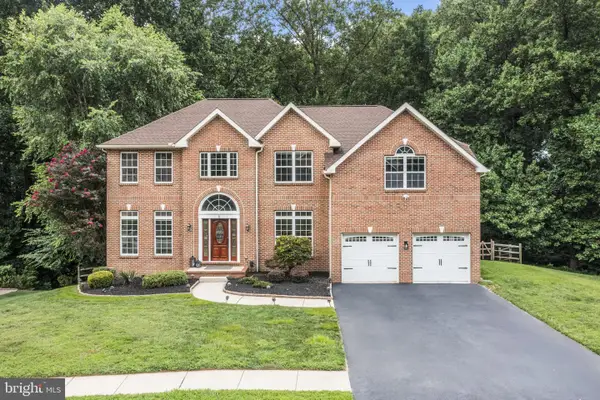 $780,000Active4 beds 3 baths4,709 sq. ft.
$780,000Active4 beds 3 baths4,709 sq. ft.6 Hidden Oaks Blvd, WILMINGTON, DE 19808
MLS# DENC2087718Listed by: FORAKER REALTY CO. - New
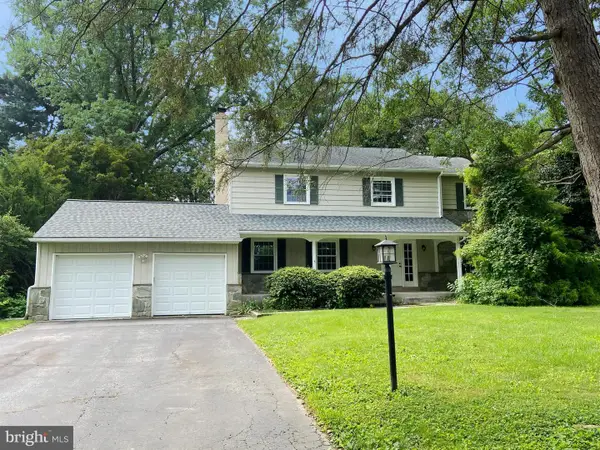 $624,900Active4 beds 3 baths3,175 sq. ft.
$624,900Active4 beds 3 baths3,175 sq. ft.128 Oldbury Dr, WILMINGTON, DE 19808
MLS# DENC2080320Listed by: ALLIANCE REALTY - Open Sun, 12 to 1pmNew
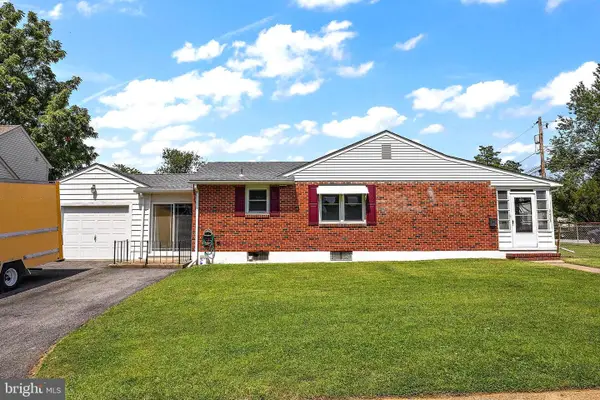 $350,000Active3 beds 2 baths1,924 sq. ft.
$350,000Active3 beds 2 baths1,924 sq. ft.3423 Clayton Ave, WILMINGTON, DE 19808
MLS# DENC2087770Listed by: COMPASS - New
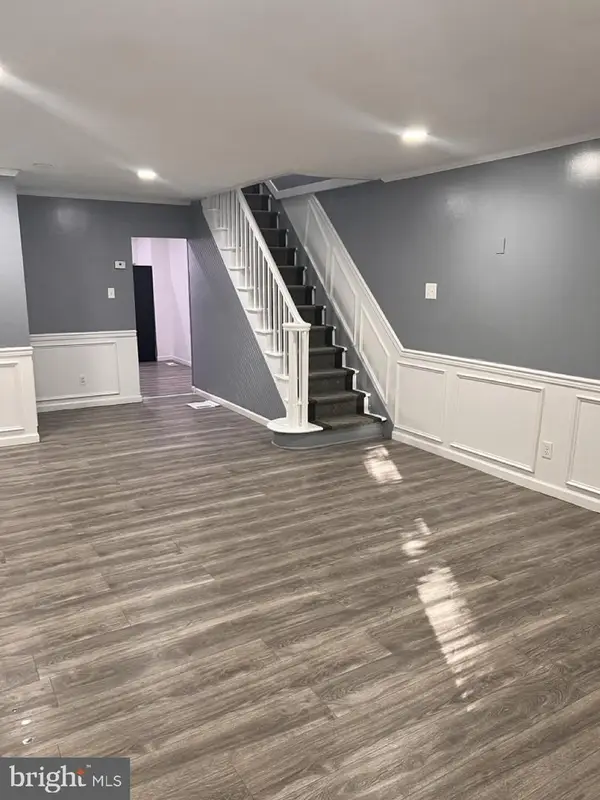 $214,999Active3 beds 2 baths1,200 sq. ft.
$214,999Active3 beds 2 baths1,200 sq. ft.205 Stroud St, WILMINGTON, DE 19805
MLS# DENC2087778Listed by: COMPASS
