6220 Harmony Drive, Ave Maria, FL 34142
Local realty services provided by:
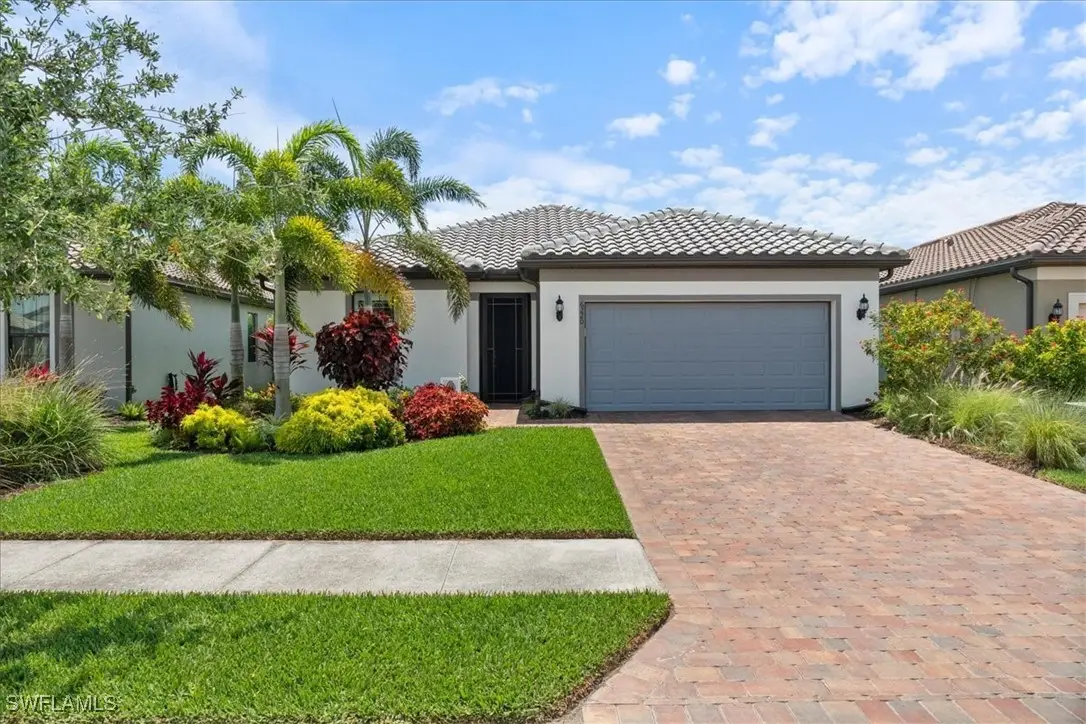
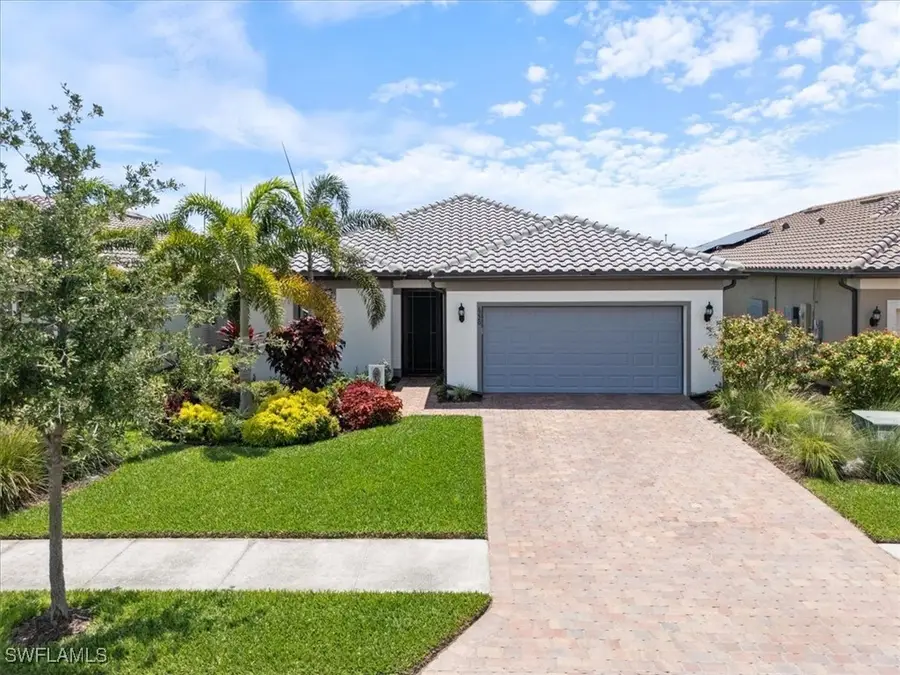
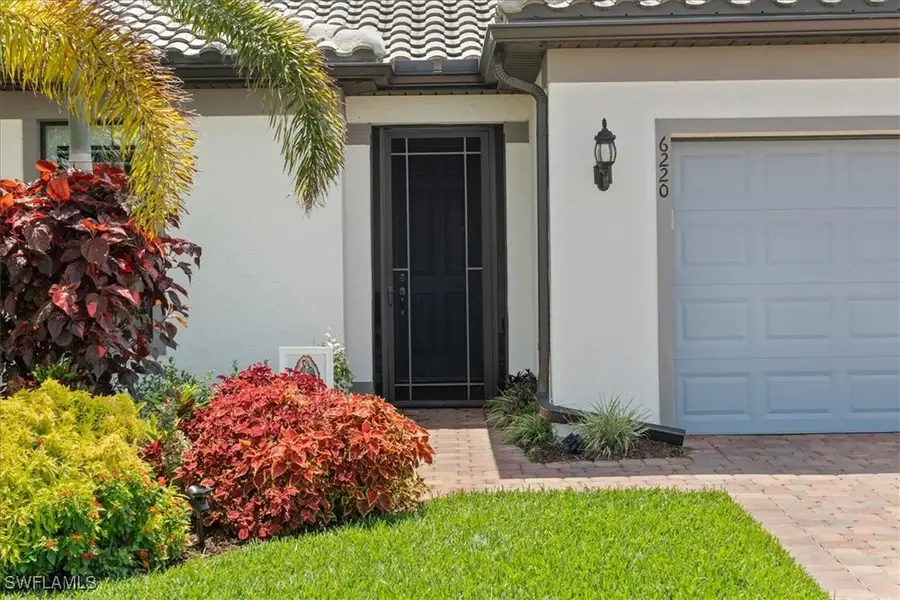
Listed by:sharon levesque
Office:realty one group mvp
MLS#:225039523
Source:FL_GFMB
Price summary
- Price:$524,440
- Price per sq. ft.:$247.73
- Monthly HOA dues:$66
About this home
Welcome Home to this spectacular Pulte built Prosperity model in the Del Webb 55+ community located in Ave Maria, FL. A beautiful lake view home located on a street that ends on a cul de sac. This home has been meticulously taken care of and features many upgrades. Kitchen cabinets topped with crown molding, upgraded SS appliances, large kitchen island, Quartz counters in kitchen and bath, beautiful backsplash, floor to ceiling subway tiles in all showers, upgraded shower doors, MB dual sinks, 24' X 10' extended covered lanai, upgraded laundry room, HVAC UV filtration system, trey ceilings in MB and living room, Plantation shutters, French doors and ceramic title in flex room, 8' Solid core doors throughout, security lighting in backyard, the garage has a 4' extended garage with built in storage. Amenities include 2 community center facilities, community pool and lap pool, spa, pickleball, library, cafe, large event room, fitness gym, card rooms, billiards and meeting rooms. Come experience life to the fullest where there are activities for everyone. Welcome Home!
Contact an agent
Home facts
- Year built:2022
- Listing Id #:225039523
- Added:118 day(s) ago
- Updated:August 09, 2025 at 02:57 PM
Rooms and interior
- Bedrooms:2
- Total bathrooms:2
- Full bathrooms:2
- Living area:1,670 sq. ft.
Heating and cooling
- Cooling:Ceiling Fans, Electric
- Heating:Central, Electric
Structure and exterior
- Roof:Tile
- Year built:2022
- Building area:1,670 sq. ft.
Schools
- High school:PALMETTO RIDGE HIGH
- Middle school:CORKSCREW MIDDLE
- Elementary school:ESTATES ELEMENTARY
Utilities
- Water:Public
- Sewer:Public Sewer
Finances and disclosures
- Price:$524,440
- Price per sq. ft.:$247.73
- Tax amount:$5,975 (2024)
New listings near 6220 Harmony Drive
- New
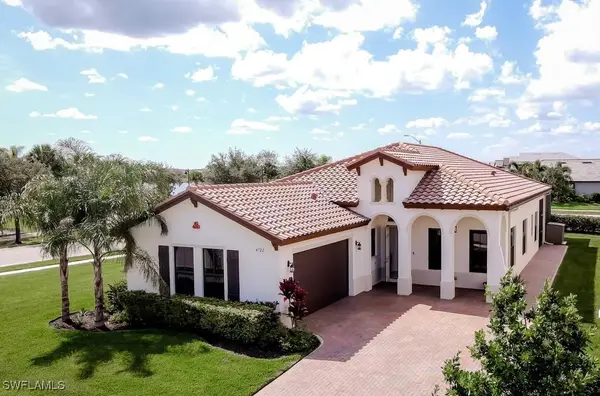 $509,700Active4 beds 3 baths2,341 sq. ft.
$509,700Active4 beds 3 baths2,341 sq. ft.4722 Corrado Avenue, Ave Maria, FL 34142
MLS# 225066983Listed by: REALTY ONE GROUP MVP - New
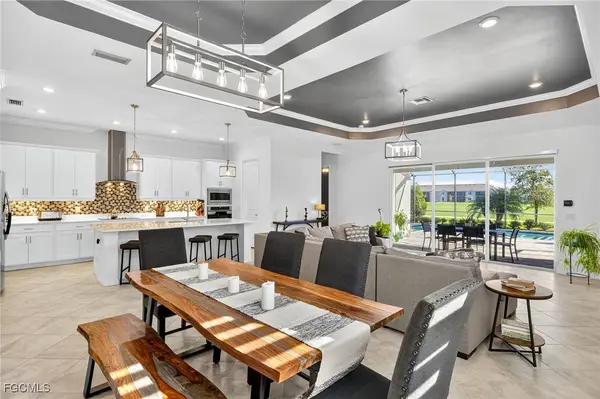 $669,900Active4 beds 3 baths2,247 sq. ft.
$669,900Active4 beds 3 baths2,247 sq. ft.5938 Berwick Lane, Ave Maria, FL 34142
MLS# 2025005788Listed by: PINNACLE PROPERTY GROUP - New
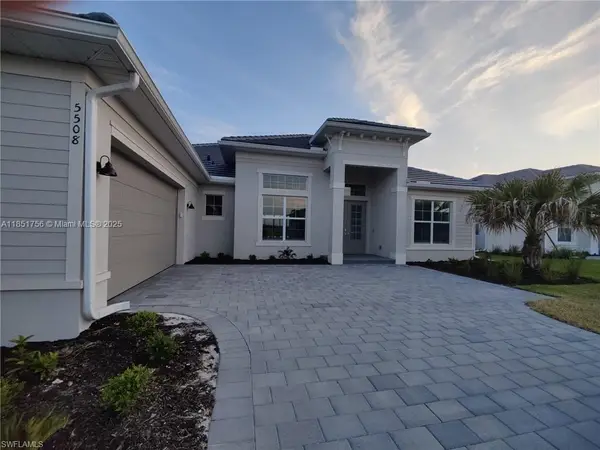 $900,000Active3 beds 3 baths
$900,000Active3 beds 3 baths5508 W Whistling Straights, Ave Maria, FL 34142
MLS# A11851756Listed by: AVANTI WAY REALTY LLC - Open Sun, 11am to 3pmNew
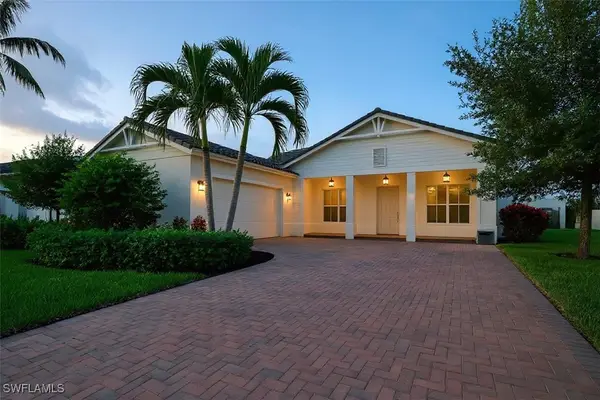 $575,999Active4 beds 3 baths2,874 sq. ft.
$575,999Active4 beds 3 baths2,874 sq. ft.5072 Milano Street, Ave Maria, FL 34142
MLS# 225060636Listed by: COLDWELL BANKER REALTY - New
 $319,900Active3 beds 2 baths1,301 sq. ft.
$319,900Active3 beds 2 baths1,301 sq. ft.5715 Double Eagle Circle #4421, Ave Maria, FL 34142
MLS# 225066299Listed by: REALTY ONE GROUP MVP - New
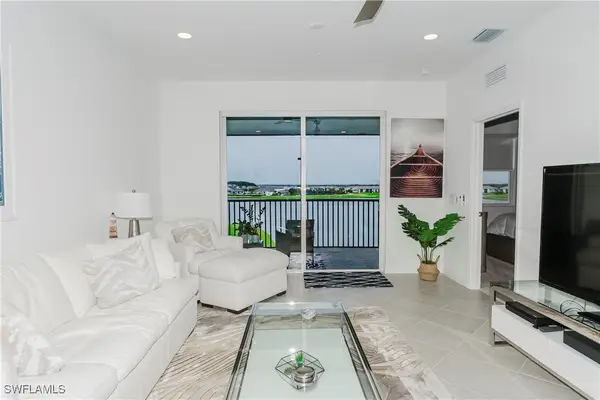 $299,990Active2 beds 2 baths1,120 sq. ft.
$299,990Active2 beds 2 baths1,120 sq. ft.5629 Double Eagle Circle Sw #4243, Ave Maria, FL 34142
MLS# 225066302Listed by: ND REALTY - New
 $379,000Active3 beds 2 baths1,554 sq. ft.
$379,000Active3 beds 2 baths1,554 sq. ft.4558 Lamaida Lane, Ave Maria, FL 34142
MLS# 225065926Listed by: JOHN R WOOD PROPERTIES - New
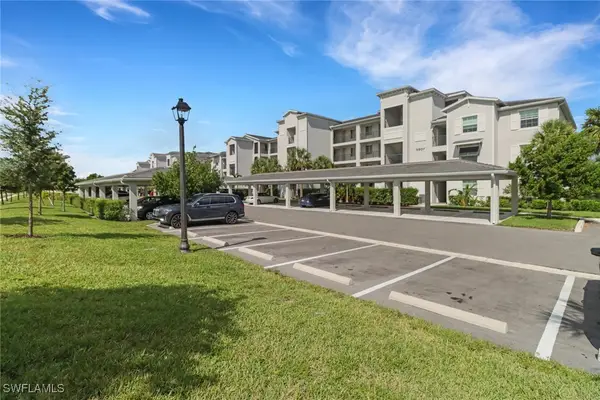 $275,000Active2 beds 2 baths1,154 sq. ft.
$275,000Active2 beds 2 baths1,154 sq. ft.5807 Double Eagle Circle #4617, Ave Maria, FL 34142
MLS# 225064965Listed by: ROYAL SHELL REAL ESTATE, INC. - New
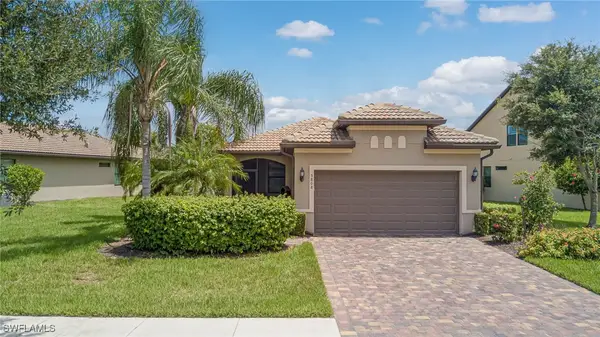 $369,900Active2 beds 2 baths1,425 sq. ft.
$369,900Active2 beds 2 baths1,425 sq. ft.5808 Mayflower Way, Ave Maria, FL 34142
MLS# 225065933Listed by: REALTY ONE GROUP MVP 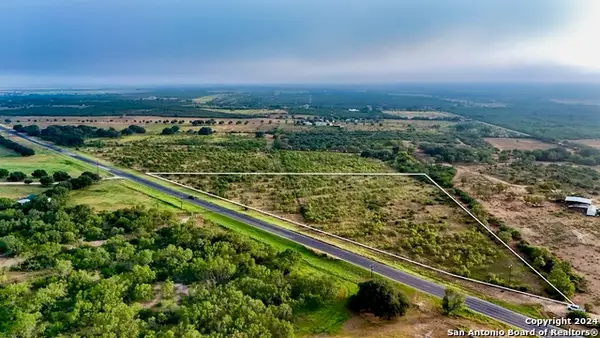 $370,000Pending3 beds 2 baths1,843 sq. ft.
$370,000Pending3 beds 2 baths1,843 sq. ft.Address Withheld By Seller, West Palm Beach, FL 33401
MLS# A11856234Listed by: EPIQUE REALTY, INC.
