71 Royster Drive, Crawfordville, FL 32327
Local realty services provided by:Better Homes and Gardens Real Estate Florida 1st
71 Royster Drive,Crawfordville, FL 32327
$620,000
- 3 Beds
- 3 Baths
- 2,184 sq. ft.
- Single family
- Active
Listed by:ric hollifield
Office:hollifield real estate group
MLS#:384722
Source:FL_TBR
Price summary
- Price:$620,000
- Price per sq. ft.:$283.88
About this home
WOW! NOW PRICED TO SELL! SELLER IS SUPER MOTIVATED! Sellers are selling their DREAM home they were going to retire in due to work transfer that forced them to relocate. All reasonable offers will be considered! This WATERFRONT custom designed home with a DOCK on a DEEP WATER canal facing Apalachee Bay allows you to enter open water within minutes. Home is located at Shell Point Beach in a GATED golf cart community with a Church, Volunteer Fire Department, Boat Ramp, and Community Events. The beautiful views are seen through the various windows and the top deck that wraps around the home. All NEW sliding glass doors and upstairs windows were replaced in 2023. Metal roof was replaced in 2021 and all windows have hurricane shutters. Vinyl Plank flooring throughout home, newly remodeled kitchen, and wood beam vaulted ceiling keeps everything open. 4-stop ELEVATOR on mezzanine level, bedroom level & top living space. Large fenced yard allows room for boats and trailers while keeping your pets safe. Wraparound deck on top floor and covered decks from bedrooms allow you to view the amazing sunrises and sunsets from almost anywhere in the home. Priced to sell quickly! Don't miss out!
Contact an agent
Home facts
- Year built:1993
- Listing ID #:384722
- Added:167 day(s) ago
- Updated:October 02, 2025 at 07:47 PM
Rooms and interior
- Bedrooms:3
- Total bathrooms:3
- Full bathrooms:2
- Half bathrooms:1
- Living area:2,184 sq. ft.
Heating and cooling
- Cooling:Ceiling Fans, Central Air, Electric, Heat Pump
- Heating:Central, Electric, Heat Pump
Structure and exterior
- Year built:1993
- Building area:2,184 sq. ft.
- Lot area:0.27 Acres
Schools
- High school:WAKULLA
- Middle school:WAKULLA
- Elementary school:MEDART
Utilities
- Sewer:Public Sewer
Finances and disclosures
- Price:$620,000
- Price per sq. ft.:$283.88
- Tax amount:$2,978
New listings near 71 Royster Drive
- New
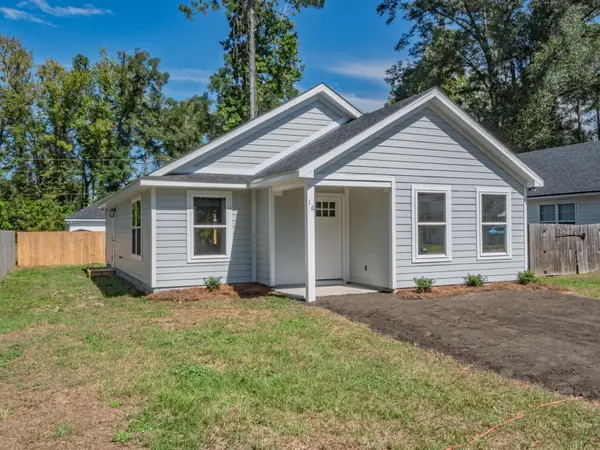 $204,900Active3 beds 2 baths1,225 sq. ft.
$204,900Active3 beds 2 baths1,225 sq. ft.16 Naskapi Street, Crawfordville, FL 32327
MLS# 391710Listed by: COASTWISE REALTY - New
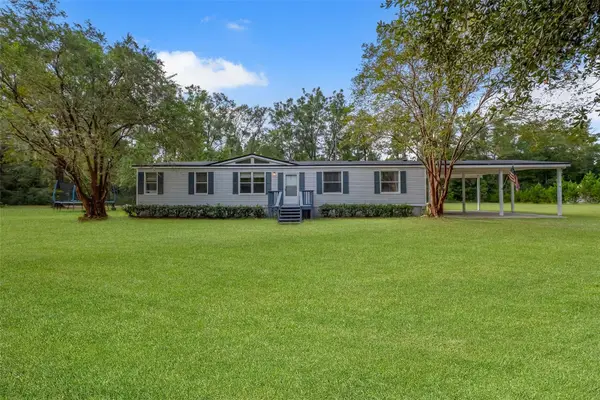 $315,000Active3 beds 2 baths1,942 sq. ft.
$315,000Active3 beds 2 baths1,942 sq. ft.91 Culbreath Lane, CRAWFORDVILLE, FL 32327
MLS# GC534221Listed by: BOSSHARDT REALTY SERVICES LLC - New
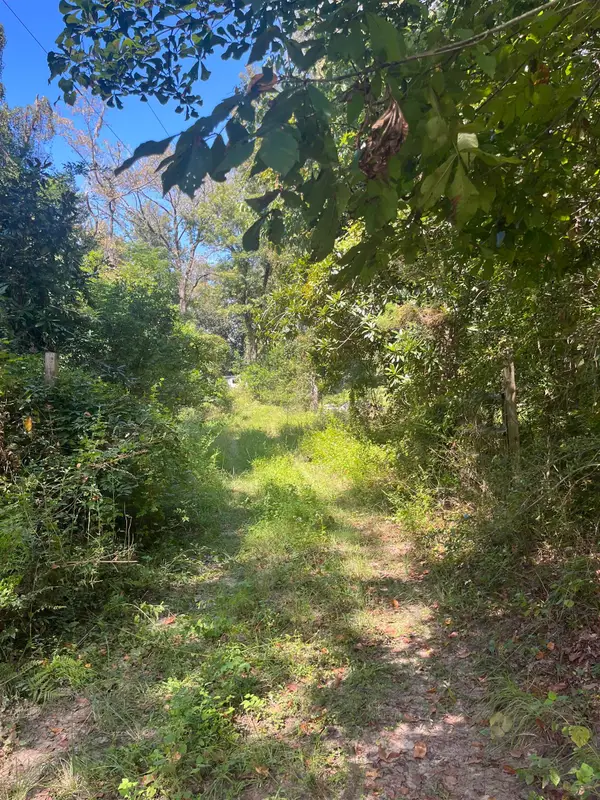 $120,000Active5.6 Acres
$120,000Active5.6 Acresxx Yupon Drive, Crawfordville, FL 32327
MLS# 391674Listed by: KELLER WILLIAMS TOWN & COUNTRY 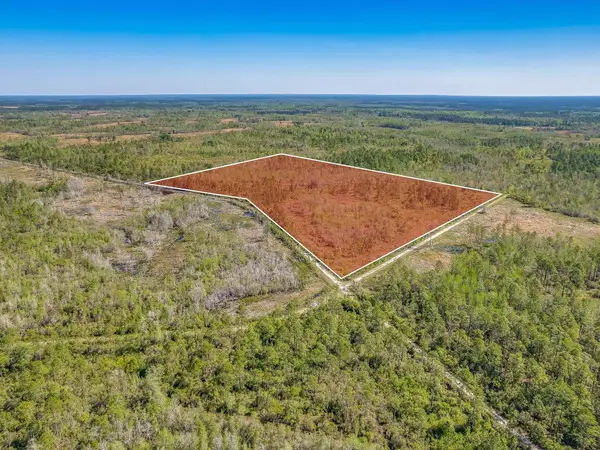 $199,000Active48.11 Acres
$199,000Active48.11 Acres0 Owa Pass, Crawfordville, FL 32327
MLS# 390718Listed by: KELLER WILLIAMS TOWN & COUNTRY- New
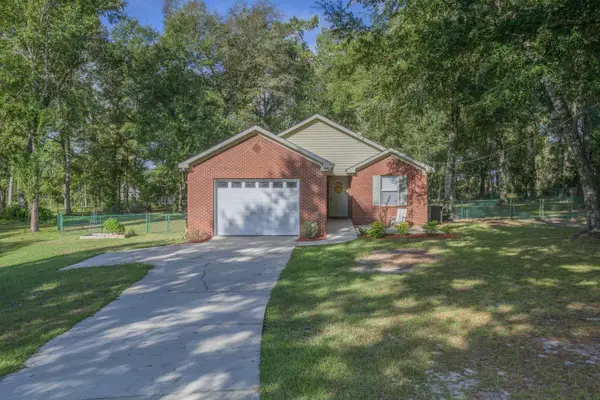 $289,000Active3 beds 2 baths1,452 sq. ft.
$289,000Active3 beds 2 baths1,452 sq. ft.8 Birch Court, Crawfordville, FL 32327
MLS# 391647Listed by: BEVIS REALTY 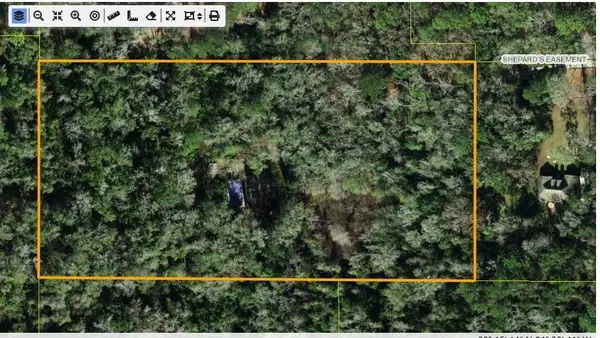 $100,000Active3 beds 2 baths1,560 sq. ft.
$100,000Active3 beds 2 baths1,560 sq. ft.137 Shepards Easement, Crawfordville, FL 32327
MLS# 386872Listed by: BLUEWATER REALTY GROUP- New
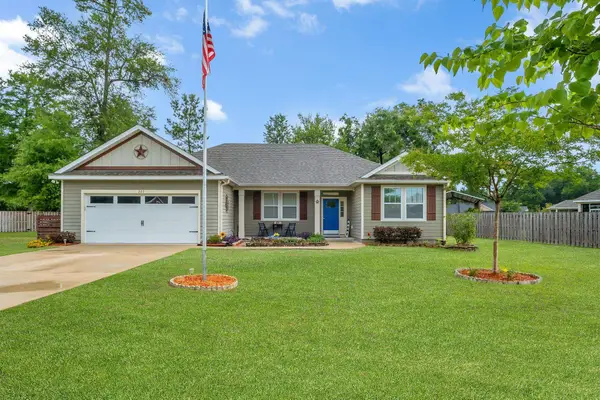 $334,900Active3 beds 2 baths1,735 sq. ft.
$334,900Active3 beds 2 baths1,735 sq. ft.227 Linzy Store Road, Crawfordville, FL 32327
MLS# 391625Listed by: HILL SPOONER & ELLIOTT INC - New
 $149,900Active0.49 Acres
$149,900Active0.49 Acres7 Dispennette Drive, Crawfordville, FL 32327
MLS# 391591Listed by: KELLER WILLIAMS TOWN & COUNTRY - New
 $270,000Active3 beds 2 baths1,058 sq. ft.
$270,000Active3 beds 2 baths1,058 sq. ft.53 Janet Drive, Crawfordville, FL 32327
MLS# 391552Listed by: SHELL POINT REALTY, INC - New
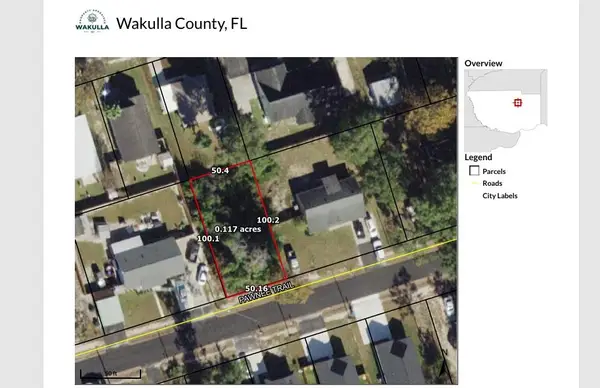 $25,000Active0.11 Acres
$25,000Active0.11 AcresXX Pawnee, Crawfordville, FL 32327
MLS# 391530Listed by: BLUEWATER REALTY GROUP
