82 Marigold Drive, Crawfordville, FL 32327
Local realty services provided by:Better Homes and Gardens Real Estate Florida 1st
82 Marigold Drive,Crawfordville, FL 32327
$435,000
- 3 Beds
- 2 Baths
- 1,879 sq. ft.
- Single family
- Active
Listed by:denita bozone
Office:waypoint properties
MLS#:390717
Source:FL_TBR
Price summary
- Price:$435,000
- Price per sq. ft.:$231.51
About this home
Tucked away at the end of a quiet cul-de-sac, this home is one of the most desirable properties in the subdivision! Behind the property lies a protected conservation easement—meaning your peaceful wooded view and abundant wildlife will never be disturbed. Inside, you’ll find tray ceilings, designer chandeliers, and granite countertops in every space. The open kitchen features a generous pantry and plenty of prep room, perfect for both everyday meals and entertaining. The luxurious primary suite boasts a walk-in shower, expansive closet, and a serene retreat feel. Step outside to a screened-in porch overlooking the trees—ideal for relaxing with your morning coffee or evening glass of wine. Both sides are privacy-fenced for added seclusion. This home offers space, style, and a rare setting you won’t want to miss!
Contact an agent
Home facts
- Year built:2019
- Listing ID #:390717
- Added:25 day(s) ago
- Updated:October 01, 2025 at 07:46 PM
Rooms and interior
- Bedrooms:3
- Total bathrooms:2
- Full bathrooms:2
- Living area:1,879 sq. ft.
Heating and cooling
- Cooling:Ceiling Fans, Central Air
- Heating:Central, Fireplaces
Structure and exterior
- Year built:2019
- Building area:1,879 sq. ft.
- Lot area:0.41 Acres
Schools
- High school:WAKULLA
- Middle school:Riversprings-Wakulla
- Elementary school:Riversink Elementary
Utilities
- Sewer:Public Sewer
Finances and disclosures
- Price:$435,000
- Price per sq. ft.:$231.51
- Tax amount:$2,446
New listings near 82 Marigold Drive
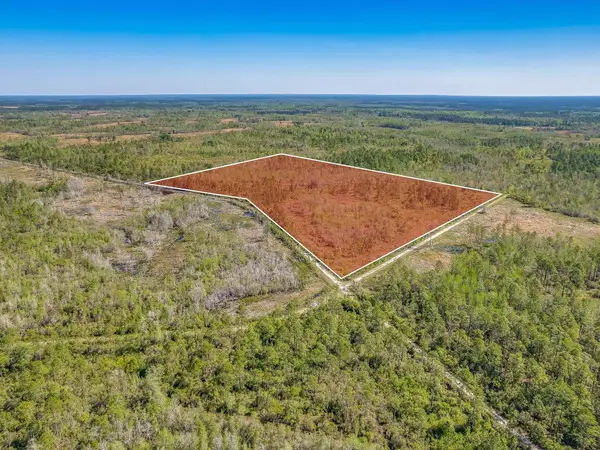 $199,000Active48.11 Acres
$199,000Active48.11 Acres0 Owa Pass, Crawfordville, FL 32327
MLS# 390718Listed by: KELLER WILLIAMS TOWN & COUNTRY- New
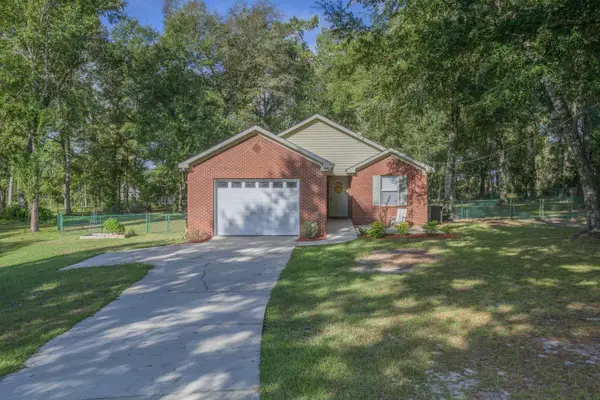 $289,000Active3 beds 2 baths1,452 sq. ft.
$289,000Active3 beds 2 baths1,452 sq. ft.8 Birch Court, Crawfordville, FL 32327
MLS# 391647Listed by: BEVIS REALTY 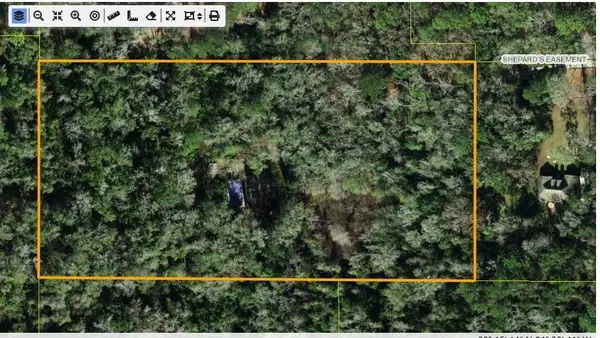 $100,000Active3 beds 2 baths1,560 sq. ft.
$100,000Active3 beds 2 baths1,560 sq. ft.137 Shepards Easement, Crawfordville, FL 32327
MLS# 386872Listed by: BLUEWATER REALTY GROUP- New
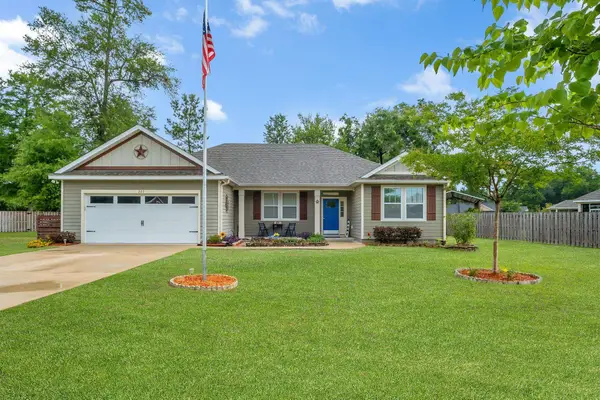 $334,900Active3 beds 2 baths1,735 sq. ft.
$334,900Active3 beds 2 baths1,735 sq. ft.227 Linzy Store Road, Crawfordville, FL 32327
MLS# 391625Listed by: HILL SPOONER & ELLIOTT INC - New
 $149,900Active0.49 Acres
$149,900Active0.49 Acres7 Dispennette Drive, Crawfordville, FL 32327
MLS# 391591Listed by: KELLER WILLIAMS TOWN & COUNTRY - New
 $270,000Active3 beds 2 baths1,058 sq. ft.
$270,000Active3 beds 2 baths1,058 sq. ft.53 Janet Drive, Crawfordville, FL 32327
MLS# 391552Listed by: SHELL POINT REALTY, INC - New
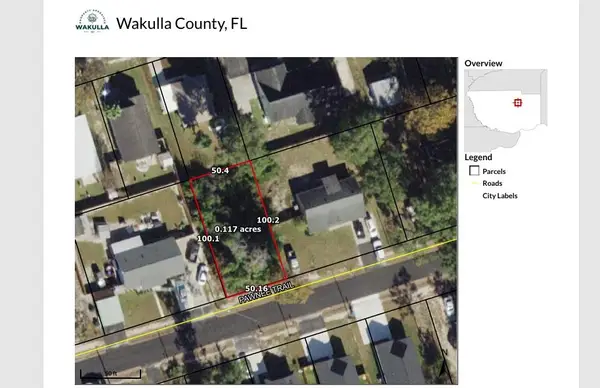 $25,000Active0.11 Acres
$25,000Active0.11 AcresXX Pawnee, Crawfordville, FL 32327
MLS# 391530Listed by: BLUEWATER REALTY GROUP - New
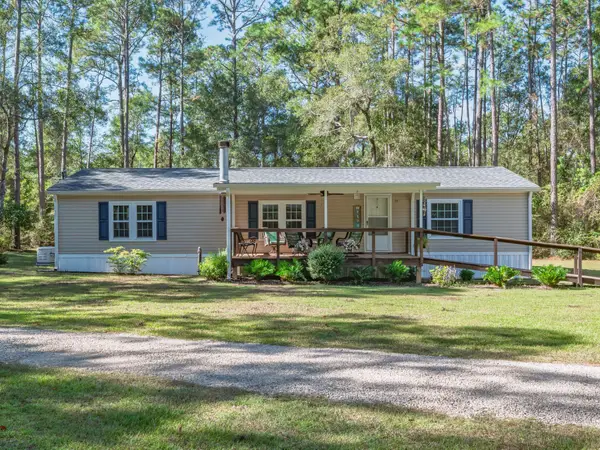 $314,900Active4 beds 3 baths2,056 sq. ft.
$314,900Active4 beds 3 baths2,056 sq. ft.53 Deer Track Way, Crawfordville, FL 32327
MLS# 391504Listed by: BLUEWATER REALTY GROUP - New
 $659,000Active4 beds 3 baths2,235 sq. ft.
$659,000Active4 beds 3 baths2,235 sq. ft.1062 Bloxham Cutoff Road, Crawfordville, FL 32327
MLS# 391500Listed by: ENGEL & VLKERS TALLAHASSEE - New
 $399,000Active4 beds 2 baths1,848 sq. ft.
$399,000Active4 beds 2 baths1,848 sq. ft.48 Conservation Way, Crawfordville, FL 32327
MLS# 391487Listed by: SPOTLIGHT REAL ESTATE
