1161 Dover Drive, Fruit Cove, FL 32259
Local realty services provided by:Better Homes and Gardens Real Estate Lifestyles Realty

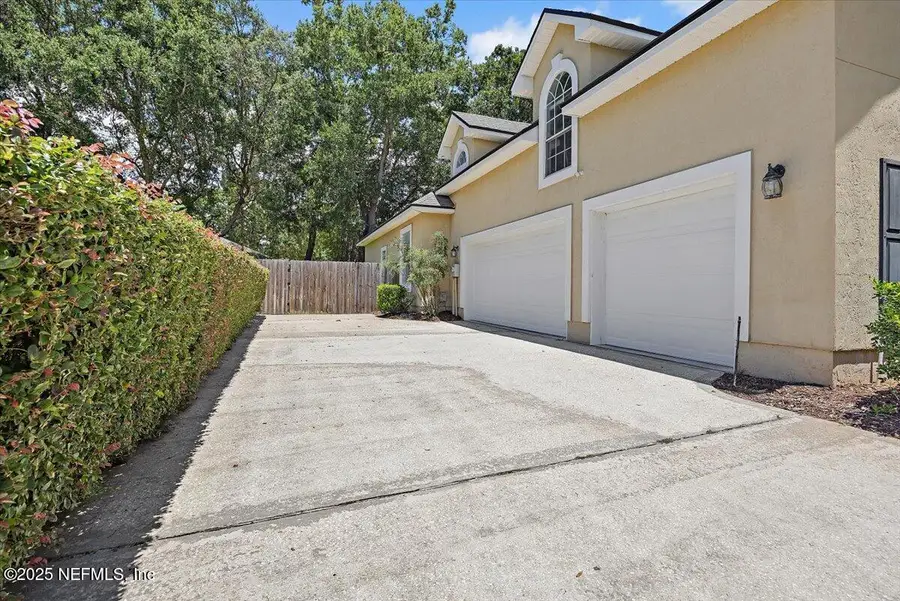
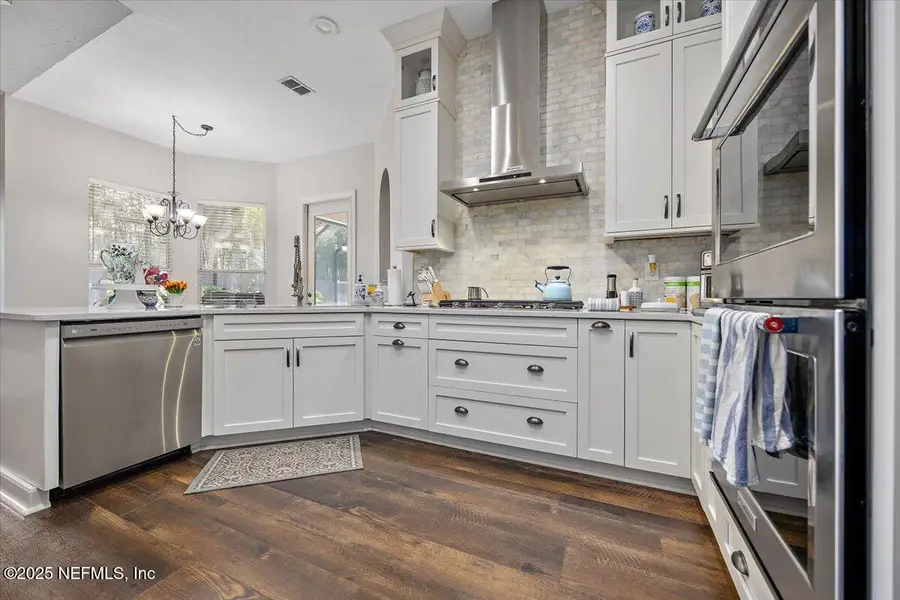
Listed by:irvia e roque
Office:watson realty corp
MLS#:2099630
Source:JV
Price summary
- Price:$700,000
- Price per sq. ft.:$224.22
- Monthly HOA dues:$58.33
About this home
All You're Looking for in a Home and More. Welcome to 1161 Dover Drive. Nestled in the heart of Saint Johns and zoned to top-rated A+ schools. It's the sanctuary you've been searching for, a place where quality, comfort, and elegance come together in perfect harmony. From the moment you arrive, the home greets you with timeless curb appeal, thoughtfully manicured landscaping, and a stately wood and glass front door that sets the tone for what's to come inside. Fully remodeled kitchen with premium features and incredible attention to detail, this gourmet kitchen boasts quartz countertops, custom soft-close, and ambient lighting both under and above the cabinetry. High-end KitchenAid appliances offer both performance and style, including: Double wall oven, 5-burner gas cooktop, Wall-mounted range hood, and Under-counter microwave drawer. Plus, the LG refrigerator with French doors keeps everything within reach in sleek stainless steel. Thoughtful additions like a lazy Susan tray. A mounted wine bottle & glass rack, and an expansive pantry with roll-out trays.There's even a designated coffee station area and pop-up kitchen grommet with a wireless charger, because convenience should never compromise beauty. The workstation kitchen sink comes with premium accessories: A hardwood cutting board, Foldable drying rack, Basket strainer and drain cove.
Contact an agent
Home facts
- Year built:1999
- Listing Id #:2099630
- Added:24 day(s) ago
- Updated:August 14, 2025 at 10:37 AM
Rooms and interior
- Bedrooms:5
- Total bathrooms:4
- Full bathrooms:4
- Living area:3,122 sq. ft.
Heating and cooling
- Cooling:Central Air
- Heating:Central
Structure and exterior
- Roof:Shingle
- Year built:1999
- Building area:3,122 sq. ft.
- Lot area:0.3 Acres
Schools
- High school:Bartram Trail
- Middle school:Switzerland Point
- Elementary school:Hickory Creek
Utilities
- Water:Public, Water Connected
- Sewer:Public Sewer
Finances and disclosures
- Price:$700,000
- Price per sq. ft.:$224.22
- Tax amount:$5,731 (2024)
New listings near 1161 Dover Drive
- New
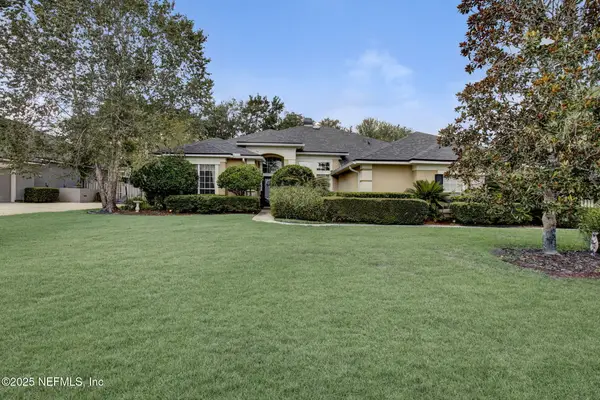 $899,000Active4 beds 3 baths2,926 sq. ft.
$899,000Active4 beds 3 baths2,926 sq. ft.1217 N Burgandy Trail, St. Johns, FL 32259
MLS# 2103766Listed by: FLORIDA HOMES REALTY & MTG LLC - New
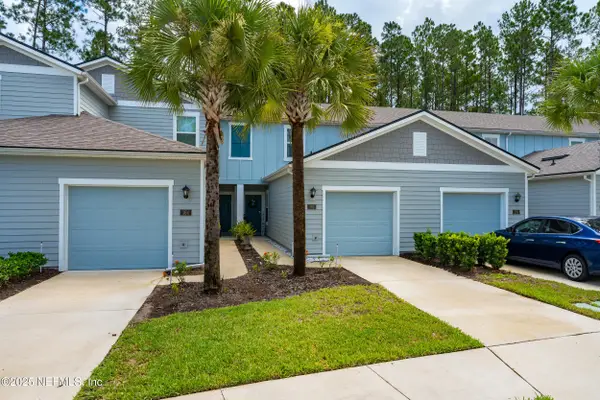 $260,000Active2 beds 3 baths1,210 sq. ft.
$260,000Active2 beds 3 baths1,210 sq. ft.162 Scotch Pebble Drive, St. Johns, FL 32259
MLS# 2103464Listed by: EXP REALTY LLC - Open Sat, 10am to 5pmNew
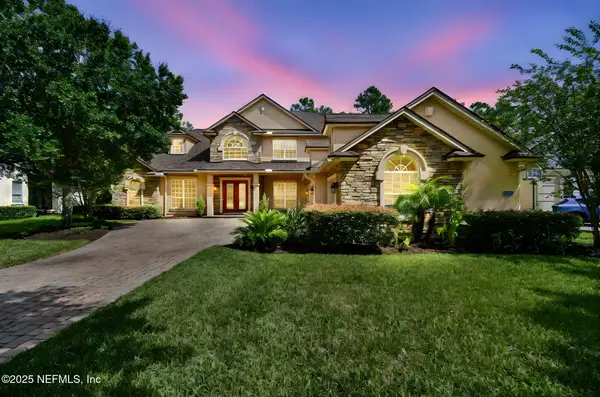 $839,000Active5 beds 5 baths3,909 sq. ft.
$839,000Active5 beds 5 baths3,909 sq. ft.263 Stonewell Drive, St. Johns, FL 32259
MLS# 2103699Listed by: REAL BROKER LLC - New
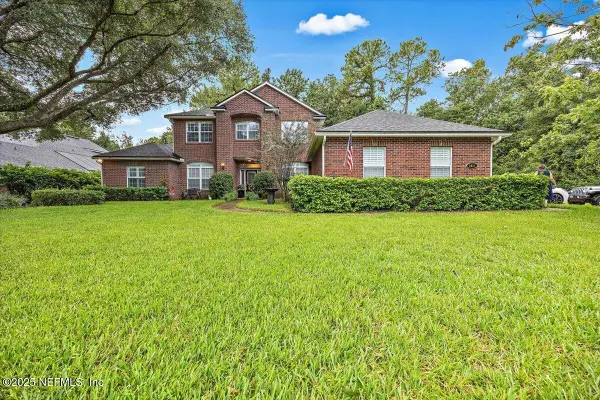 $585,000Active4 beds 3 baths2,727 sq. ft.
$585,000Active4 beds 3 baths2,727 sq. ft.3017 W Ginger Court, Fruit Cove, FL 32259
MLS# 2103680Listed by: LPT REALTY LLC - Open Sat, 11am to 1pmNew
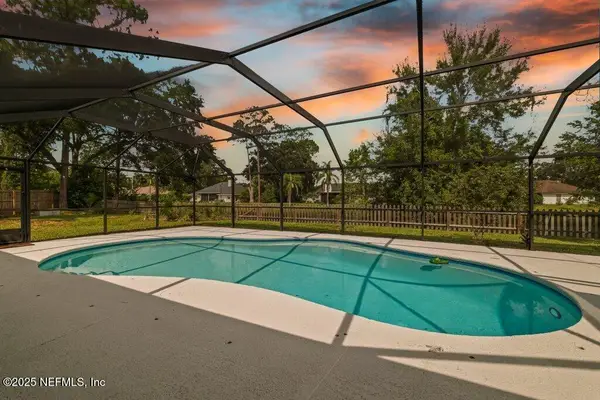 $515,000Active4 beds 3 baths2,167 sq. ft.
$515,000Active4 beds 3 baths2,167 sq. ft.1722 Heatherwood Drive, St. Johns, FL 32259
MLS# 2103664Listed by: REAL BROKER LLC - Open Sat, 12 to 2pmNew
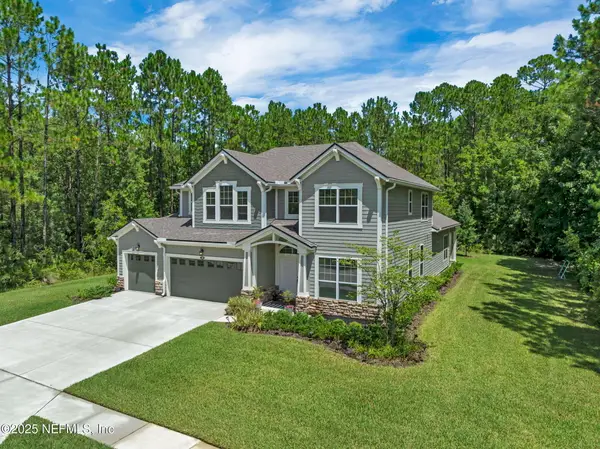 $722,400Active4 beds 4 baths3,197 sq. ft.
$722,400Active4 beds 4 baths3,197 sq. ft.210 Brambly Vine Drive, St. Johns, FL 32259
MLS# 2103352Listed by: BERKSHIRE HATHAWAY HOMESERVICES FLORIDA NETWORK REALTY - New
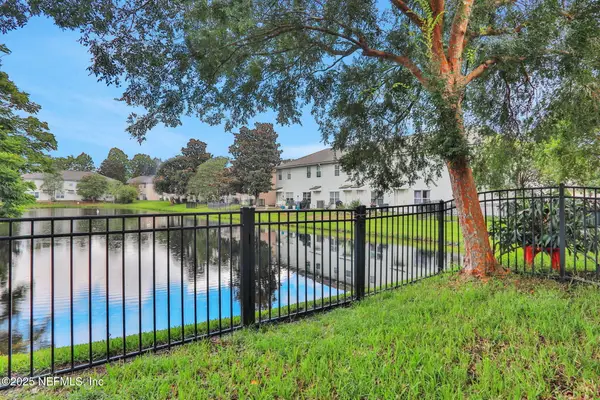 $250,000Active2 beds 3 baths1,222 sq. ft.
$250,000Active2 beds 3 baths1,222 sq. ft.525 Southbranch Drive, St. Johns, FL 32259
MLS# 2103094Listed by: COLDWELL BANKER PREMIER PROPERTIES - New
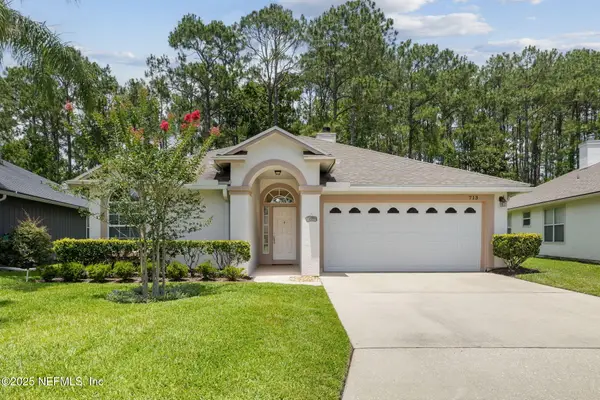 $424,900Active3 beds 2 baths1,626 sq. ft.
$424,900Active3 beds 2 baths1,626 sq. ft.713 Lockwood Lane, St. Johns, FL 32259
MLS# 2102925Listed by: WATSON REALTY CORP - New
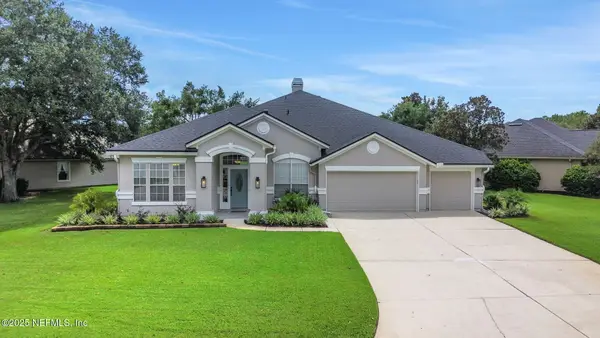 $689,000Active4 beds 4 baths3,475 sq. ft.
$689,000Active4 beds 4 baths3,475 sq. ft.1232 Loch Tanna Loop, St. Johns, FL 32259
MLS# 2102915Listed by: ASSIST2SELL FULL SERVICE REALTY LLC. - New
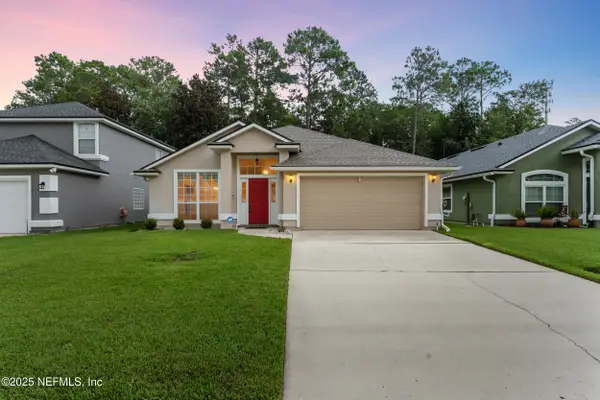 $449,000Active4 beds 2 baths2,180 sq. ft.
$449,000Active4 beds 2 baths2,180 sq. ft.648 E Tropical Trace, St. Johns, FL 32259
MLS# 2102701Listed by: 904 REALTY LLC
