8942 Odis Yarborough Road, Glen Saint Mary, FL 32040
Local realty services provided by:Better Homes and Gardens Real Estate Lifestyles Realty
8942 Odis Yarborough Road,Glen St. Mary, FL 32040
$785,000
- 5 Beds
- 5 Baths
- 3,295 sq. ft.
- Single family
- Active
Listed by:cassandra shober
Office:watson realty corp
MLS#:2102913
Source:JV
Price summary
- Price:$785,000
- Price per sq. ft.:$238.24
About this home
Welcome to your dream modern homestead, where luxury meets self-sufficiency on almost 7 acres of private land. This exceptional property offers the rare combination of rural tranquility, elegant design, and functional spaces perfect for those seeking a more intentional, land-connected lifestyle. The custom-built home features 5 spacious bedrooms and 4.5 beautifully appointed bathrooms, offering plenty of room for family, guests, or multi-generational living. The thoughtfully designed layout includes an open-concept main living area filled with natural light, custom built-ins, and a cozy statement fireplace. A chef's dream kitchen awaits with granite countertops, double ovens, premium appliances, and generous cabinetry—ideal for preserving, canning, and hosting farm-to-table gatherings. Two primary suites provide flexible living arrangements, including a private bonus suite upstairs with a full bath—perfect for guests, a home office, or even an on-site caretaker.
Step outside to discover everything a working homestead needs: A heated, screened-in saltwater pool for relaxation and year-round enjoyment. A private stable and fenced riding arena for equestrian use or livestock. Plenty of room to raise chickens, goats, or start a hobby farm. Space to build out a greenhouse, orchard, or expanded garden beds. Ample acreage for rotational grazing or permaculture design. Enjoy the freedom of open skies, starry nights, and the ability to grow your own food while still living in comfort and style. Whether you're dreaming of a sustainable lifestyle, want to raise animals, or simply crave the peace and privacy of the countryside, this move-in ready estate offers the best of both worlds. Don't miss this rare opportunity to start your homesteading journey in comfort. Schedule your private showing today!
Contact an agent
Home facts
- Year built:2013
- Listing ID #:2102913
- Added:52 day(s) ago
- Updated:September 30, 2025 at 12:48 PM
Rooms and interior
- Bedrooms:5
- Total bathrooms:5
- Full bathrooms:4
- Half bathrooms:1
- Living area:3,295 sq. ft.
Heating and cooling
- Cooling:Central Air
- Heating:Central
Structure and exterior
- Roof:Shingle
- Year built:2013
- Building area:3,295 sq. ft.
- Lot area:6.92 Acres
Schools
- High school:Baker County
- Middle school:Baker County
Utilities
- Water:Water Connected, Well
- Sewer:Septic Tank, Sewer Connected
Finances and disclosures
- Price:$785,000
- Price per sq. ft.:$238.24
New listings near 8942 Odis Yarborough Road
- New
 $159,787Active9.26 Acres
$159,787Active9.26 Acres17901 Edward Road, GLEN ST MARY, FL 32040
MLS# GC534364Listed by: LPT REALTY, LLC  $432,500Active3 beds 2 baths1,697 sq. ft.
$432,500Active3 beds 2 baths1,697 sq. ft.7667 Odis Yarborough Road, Glen St. Mary, FL 32040
MLS# 2109313Listed by: HAMILTON HOUSE REAL ESTATE GROUP, LLC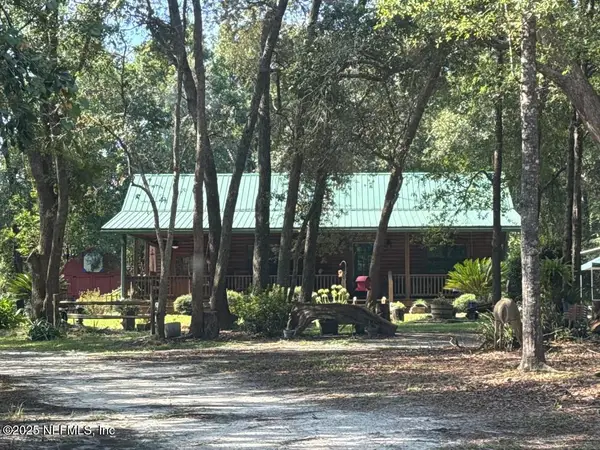 $459,000Pending2 beds 1 baths1,064 sq. ft.
$459,000Pending2 beds 1 baths1,064 sq. ft.10890 J D Smith Trail, Glen St. Mary, FL 32040
MLS# 2106230Listed by: DUAL STATE REAL ESTATE INC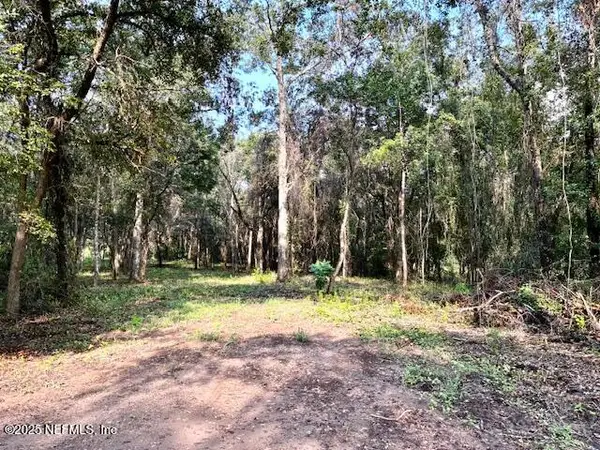 $76,000Active1.86 Acres
$76,000Active1.86 Acres0 Oakridge Loop, Glen St. Mary, FL 32040
MLS# 2106223Listed by: DUAL STATE REAL ESTATE INC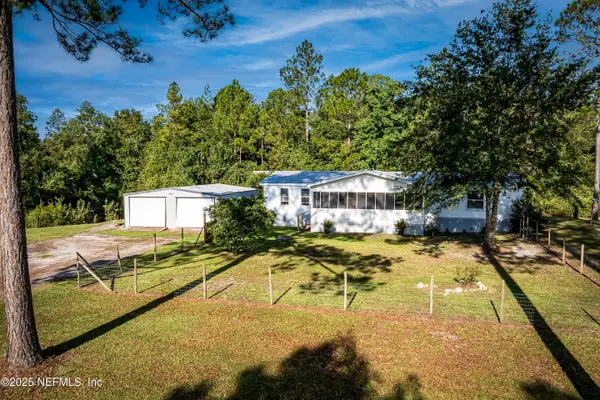 $219,900Active3 beds 2 baths1,620 sq. ft.
$219,900Active3 beds 2 baths1,620 sq. ft.17870 Anne Road, Glen St. Mary, FL 32040
MLS# 2105643Listed by: SOUTHEAST REALTY GROUP $439,000Active3 beds 2 baths1,505 sq. ft.
$439,000Active3 beds 2 baths1,505 sq. ft.14253 Hunters Ridge W, Glen St. Mary, FL 32040
MLS# 2104043Listed by: REAL ESTATE WITH GARLON WEBB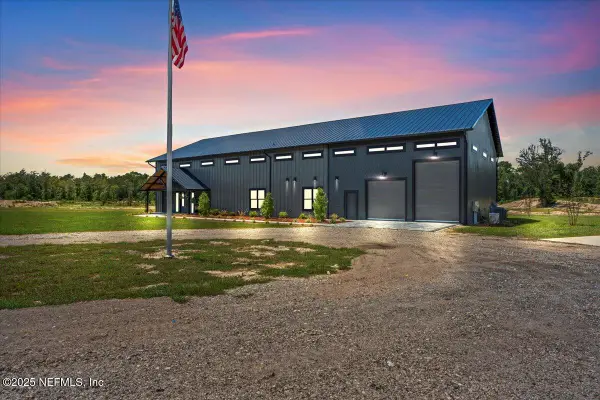 $1,400,000Pending4 beds 5 baths6,160 sq. ft.
$1,400,000Pending4 beds 5 baths6,160 sq. ft.19584 County Road 127, Glen St. Mary, FL 32040
MLS# 2103957Listed by: MOMENTUM REALTY $328,990Pending5 beds 3 baths2,180 sq. ft.
$328,990Pending5 beds 3 baths2,180 sq. ft.10341 Greystone Drive, Glen St. Mary, FL 32040
MLS# 2103854Listed by: WJH BROKERAGE FL LLC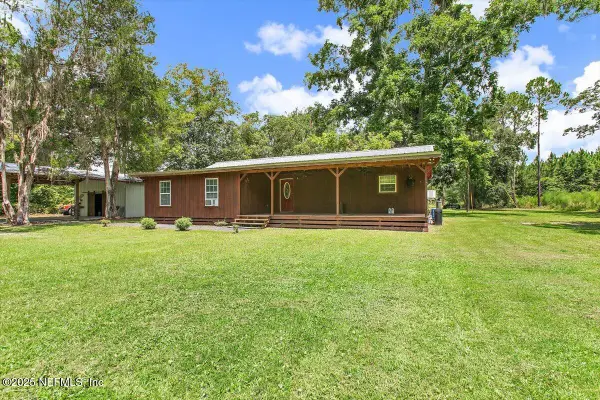 $299,000Active3 beds 1 baths859 sq. ft.
$299,000Active3 beds 1 baths859 sq. ft.17071 Sutton Trail, Glen St. Mary, FL 32040
MLS# 2102944Listed by: WATSON REALTY CORP
