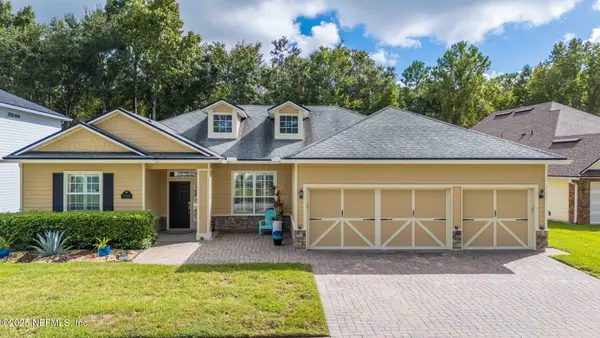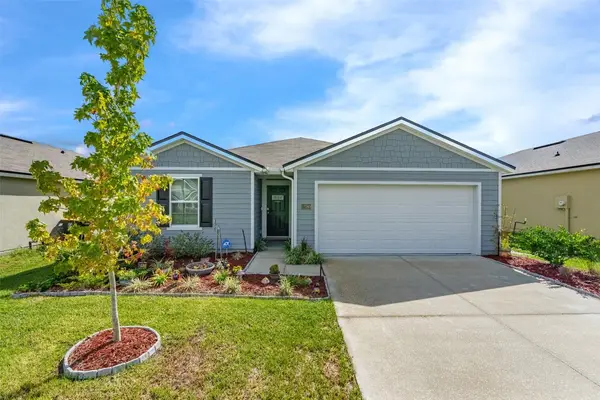12360 Brighton Bay N Trail, Jacksonville, FL 32246
Local realty services provided by:Better Homes and Gardens Real Estate Thomas Group
12360 Brighton Bay N Trail,Jacksonville, FL 32246
$529,000
- 3 Beds
- 2 Baths
- 2,314 sq. ft.
- Single family
- Active
Listed by:omar b alabbassi
Office:keller williams realty atlantic partners southside
MLS#:2109887
Source:JV
Price summary
- Price:$529,000
- Price per sq. ft.:$188.12
- Monthly HOA dues:$71
About this home
Welcome to this beautifully maintained pool home located in the desirable Brighton Bay community of Jacksonville. Nestled in a quiet, family-friendly neighborhood, this property offers the perfect blend of comfort, convenience, and value.
Enjoy being just minutes from top-rated schools, major shopping centers, restaurants, and local parks. Everything you need is right at your fingertips. The home features an open floor plan, spacious living areas, and a private backyard perfect for relaxing or entertaining with an outdoor wet bar, enclosed porch, and detached standalone outdoor kitchen.
With a low HOA and a strong sense of community, Brighton Bay is the ideal place to call home. Whether you're a growing family or simply looking for a peaceful retreat close to the action, this home has it all.
Don't miss out on this opportunity. Schedule your private tour today.
Contact an agent
Home facts
- Year built:1992
- Listing ID #:2109887
- Added:1 day(s) ago
- Updated:October 02, 2025 at 12:47 PM
Rooms and interior
- Bedrooms:3
- Total bathrooms:2
- Full bathrooms:2
- Living area:2,314 sq. ft.
Heating and cooling
- Cooling:Central Air
- Heating:Central
Structure and exterior
- Roof:Shingle
- Year built:1992
- Building area:2,314 sq. ft.
- Lot area:0.35 Acres
Schools
- High school:Sandalwood
- Middle school:Kernan
- Elementary school:Kernan Trail
Utilities
- Water:Public
- Sewer:Public Sewer
Finances and disclosures
- Price:$529,000
- Price per sq. ft.:$188.12
- Tax amount:$3,404 (2024)
New listings near 12360 Brighton Bay N Trail
- New
 $1,995,000Active4 beds 3 baths3,316 sq. ft.
$1,995,000Active4 beds 3 baths3,316 sq. ft.961 Holly Lane, Jacksonville, FL 32207
MLS# 2111388Listed by: BERKSHIRE HATHAWAY HOMESERVICES FLORIDA NETWORK REALTY - New
 $290,000Active3 beds 2 baths1,372 sq. ft.
$290,000Active3 beds 2 baths1,372 sq. ft.2717 Arlex E Drive, Jacksonville, FL 32211
MLS# 2111448Listed by: MOMENTUM REALTY - New
 $575,000Active4 beds 3 baths2,525 sq. ft.
$575,000Active4 beds 3 baths2,525 sq. ft.5055 Monroe Forest Drive, Jacksonville, FL 32257
MLS# 2111446Listed by: RE/MAX SPECIALISTS - New
 $339,900Active4 beds 2 baths1,488 sq. ft.
$339,900Active4 beds 2 baths1,488 sq. ft.12780 Cacao Tree Trail, Jacksonville, FL 32219
MLS# 113774Listed by: ERA ONETEAM REALTY - Open Sat, 12 to 2pmNew
 $450,000Active4 beds 3 baths2,748 sq. ft.
$450,000Active4 beds 3 baths2,748 sq. ft.11156 Limerick Drive, Jacksonville, FL 32221
MLS# 2109760Listed by: HERRON REAL ESTATE LLC - New
 $472,500Active3 beds 3 baths2,393 sq. ft.
$472,500Active3 beds 3 baths2,393 sq. ft.11577 Golden Lake Lane, Jacksonville, FL 32256
MLS# 2110439Listed by: CROSSVIEW REALTY - New
 $229,990Active3 beds 2 baths1,494 sq. ft.
$229,990Active3 beds 2 baths1,494 sq. ft.5533 Tampico Road, Jacksonville, FL 32244
MLS# 2110958Listed by: EAGLES WORLD REALTY, INC - New
 $425,000Active3 beds 3 baths1,780 sq. ft.
$425,000Active3 beds 3 baths1,780 sq. ft.6748 Summit Vista Court, Jacksonville, FL 32259
MLS# 2110965Listed by: UNITED REAL ESTATE GALLERY - New
 $325,000Active4 beds 3 baths1,775 sq. ft.
$325,000Active4 beds 3 baths1,775 sq. ft.30 W 12th W Street, Jacksonville, FL 32206
MLS# 2111007Listed by: X FACTOR SUCCESS REALTY
