12683 Julington Oaks Drive, Jacksonville, FL 32223
Local realty services provided by:Better Homes and Gardens Real Estate Thomas Group
12683 Julington Oaks Drive,Jacksonville, FL 32223
$729,000
- 5 Beds
- 4 Baths
- 3,737 sq. ft.
- Single family
- Active
Upcoming open houses
- Sun, Nov 0912:00 pm - 02:00 pm
Listed by: dawn pellegrino
Office: inspired realty llc.
MLS#:2116987
Source:JV
Price summary
- Price:$729,000
- Price per sq. ft.:$195.08
- Monthly HOA dues:$54.67
About this home
Welcome to this well-maintained home located in the small community of Julington Oaks. As you enter the home you step onto the new LVP flooring that runs throughout all the living areas with tile in kitchen and baths. Perfect for entertaining, the kitchen features a large island, mini bar w/wine chiller, double ovens 2 pantries and a butler's pantry. 1st floor offers a separate dining and living/office area, a large family room, an owner's suite, laundry room and storage under the staircase. 2nd floor features a large flex area 3 bedrooms and a 2nd owner's suite. A large, covered patio with brick pavers and a low maintenance artificial turf with a putting green. Water new in 2024 and microwave 2025.You must see to appreciate. Call for your private tour. Open house on Sunday, Nov 9 from 12-2
Contact an agent
Home facts
- Year built:2016
- Listing ID #:2116987
- Added:1 day(s) ago
- Updated:November 08, 2025 at 03:41 AM
Rooms and interior
- Bedrooms:5
- Total bathrooms:4
- Full bathrooms:3
- Half bathrooms:1
- Living area:3,737 sq. ft.
Heating and cooling
- Cooling:Electric
- Heating:Central
Structure and exterior
- Roof:Shingle
- Year built:2016
- Building area:3,737 sq. ft.
- Lot area:0.19 Acres
Schools
- High school:Mandarin
- Middle school:Mandarin
- Elementary school:Loretto
Utilities
- Water:Public, Water Connected
- Sewer:Public Sewer, Sewer Connected
Finances and disclosures
- Price:$729,000
- Price per sq. ft.:$195.08
- Tax amount:$10,107 (2024)
New listings near 12683 Julington Oaks Drive
- New
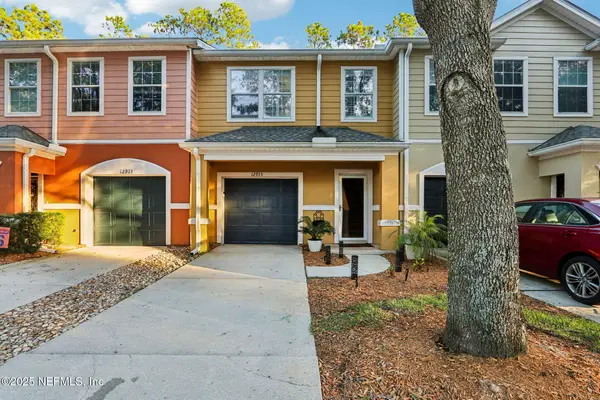 $257,000Active3 beds 3 baths1,400 sq. ft.
$257,000Active3 beds 3 baths1,400 sq. ft.12915 Spring Rain Road, Jacksonville, FL 32258
MLS# 2116322Listed by: COLDWELL BANKER VANGUARD REALTY - New
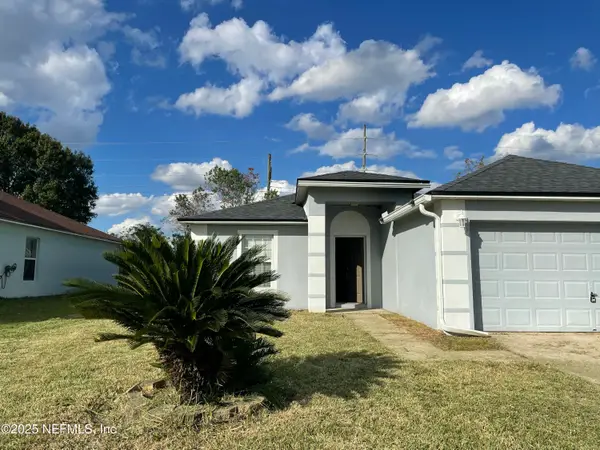 $225,000Active3 beds 2 baths1,506 sq. ft.
$225,000Active3 beds 2 baths1,506 sq. ft.5569 Lafayette Park N Drive, Jacksonville, FL 32244
MLS# 2117032Listed by: REAL ESTATE WITH GARLON WEBB - New
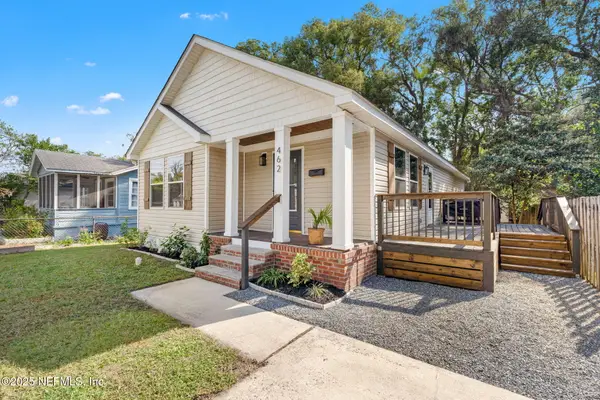 $219,000Active3 beds 2 baths1,300 sq. ft.
$219,000Active3 beds 2 baths1,300 sq. ft.462 W 61st Street, Jacksonville, FL 32208
MLS# 2117033Listed by: US REALTY HUB - New
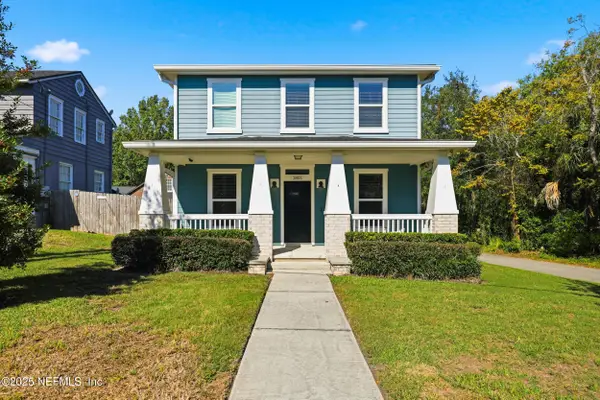 $568,000Active3 beds 3 baths1,976 sq. ft.
$568,000Active3 beds 3 baths1,976 sq. ft.3805 Park Street, Jacksonville, FL 32205
MLS# 2117021Listed by: CHRISTIE'S INTERNATIONAL REAL ESTATE FIRST COAST - New
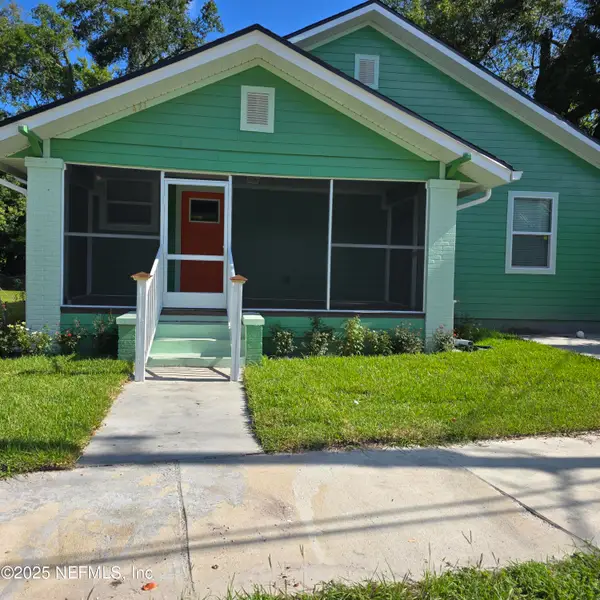 $430,000Active6 beds 7 baths2,600 sq. ft.
$430,000Active6 beds 7 baths2,600 sq. ft.421 W 23rd Street, Jacksonville, FL 32206
MLS# 2117024Listed by: BEYCOME OF FLORIDA LLC - New
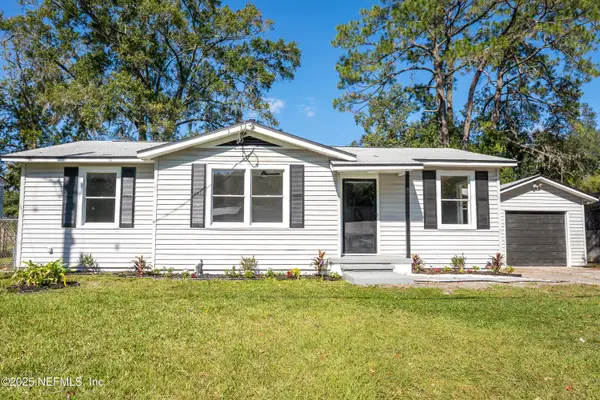 $245,000Active3 beds 1 baths992 sq. ft.
$245,000Active3 beds 1 baths992 sq. ft.5035 Kingsbury Street, Jacksonville, FL 32205
MLS# 2117026Listed by: THE GARDNER EMPIRE REAL ESTATE - Open Sun, 2 to 4pmNew
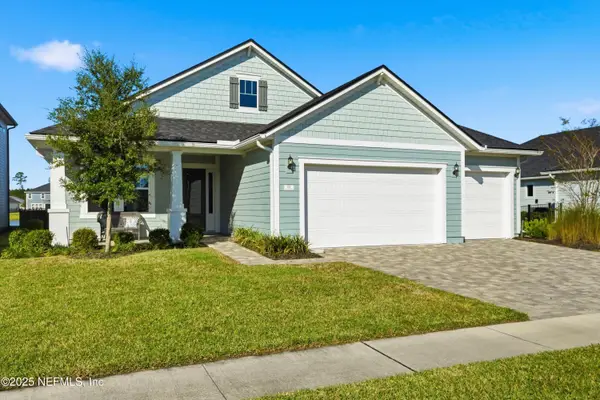 $695,000Active3 beds 2 baths2,283 sq. ft.
$695,000Active3 beds 2 baths2,283 sq. ft.62 Country Fern Drive, Jacksonville, FL 32223
MLS# 2117028Listed by: CHRISTIE'S INTERNATIONAL REAL ESTATE FIRST COAST - New
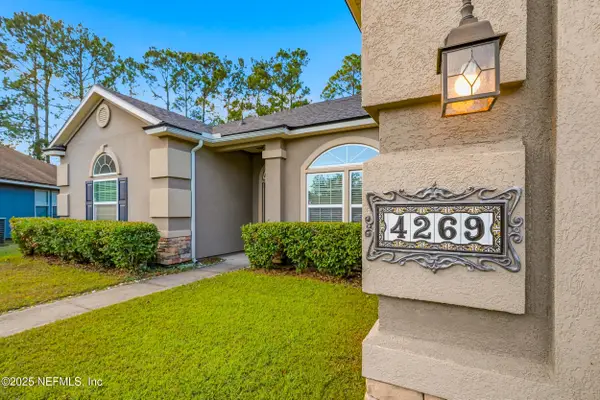 $395,786Active4 beds 2 baths2,151 sq. ft.
$395,786Active4 beds 2 baths2,151 sq. ft.4269 Victoria Lakes W Drive, Jacksonville, FL 32226
MLS# 2116400Listed by: LISA DUKE REALTY LLC - New
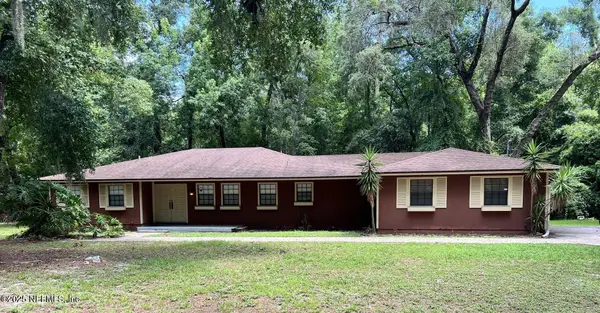 $449,999Active3 beds 3 baths1,810 sq. ft.
$449,999Active3 beds 3 baths1,810 sq. ft.2867 Scott Circle, Jacksonville, FL 32223
MLS# 2117006Listed by: DEL RIO HOMES REALTY INC - New
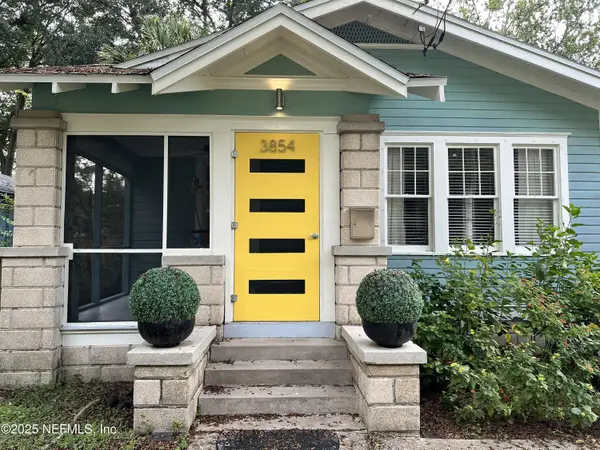 $349,900Active2 beds 1 baths950 sq. ft.
$349,900Active2 beds 1 baths950 sq. ft.3854 Valencia Road, Jacksonville, FL 32205
MLS# 2117013Listed by: ROYAL GREEN REAL ESTATE SERVICES LLC
