62 Country Fern Drive, Jacksonville, FL 32223
Local realty services provided by:Better Homes and Gardens Real Estate Thomas Group
Upcoming open houses
- Sun, Nov 0902:00 pm - 04:00 pm
Listed by: angela walker
Office: christie's international real estate first coast
MLS#:2117028
Source:JV
Price summary
- Price:$695,000
- Price per sq. ft.:$303.23
- Monthly HOA dues:$30.92
About this home
Welcome to 62 Country Fern Dr—where every day feels like a staycation in SilverLeaf, one of St. Johns County's premier master-planned communities with Florida's top-rated schools. Built in 2023, this two-year-young custom Riverside Home combines thoughtful design and modern comfort. With 3 bedrooms, 2 baths, a private office, and a separate flex room, the layout adapts to your lifestyle. The heart of the home is the chef's kitchen—featuring double ovens, microwave drawer, a gas cooktop, stainless hood, white cabinetry, navy island, quartz counters, butler's pantry, and walk-in pantry—all open to the dining and living areas with elegant double-tray ceilings. Wood-look tile flows throughout—carpet only in bedroom #2 and #3. Enjoy mornings on your welcoming front porch, or relax out back on the extended paver lanai overlooking the screened, heated pool and pond. 3-car garage with storage racks,, fruit tree, and water softener system complete this perfect Florida retreat. No CDD fees.
Contact an agent
Home facts
- Year built:2023
- Listing ID #:2117028
- Added:1 day(s) ago
- Updated:November 08, 2025 at 05:40 PM
Rooms and interior
- Bedrooms:3
- Total bathrooms:2
- Full bathrooms:2
- Living area:2,292 sq. ft.
Heating and cooling
- Cooling:Central Air, Electric
- Heating:Central, Electric, Heat Pump
Structure and exterior
- Roof:Shingle
- Year built:2023
- Building area:2,292 sq. ft.
- Lot area:0.22 Acres
Utilities
- Water:Public, Water Connected
- Sewer:Private Sewer, Sewer Connected
Finances and disclosures
- Price:$695,000
- Price per sq. ft.:$303.23
New listings near 62 Country Fern Drive
- New
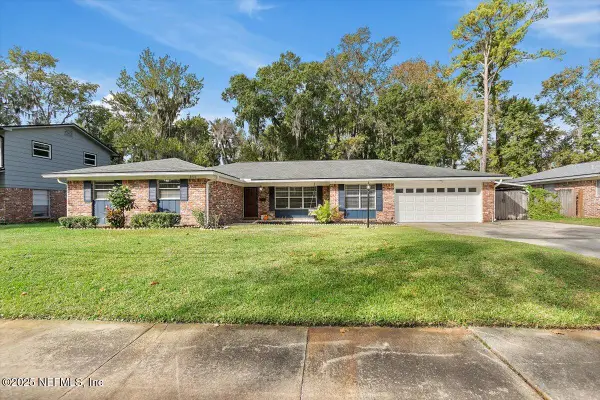 $419,900Active4 beds 3 baths2,038 sq. ft.
$419,900Active4 beds 3 baths2,038 sq. ft.8408 Brierwood Road, Jacksonville, FL 32217
MLS# 2117069Listed by: RE/MAX SPECIALISTS - New
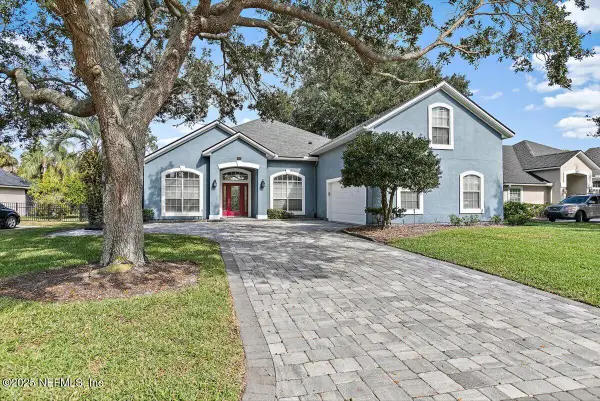 $695,000Active5 beds 4 baths2,998 sq. ft.
$695,000Active5 beds 4 baths2,998 sq. ft.11185 Turnbridge Drive, Jacksonville, FL 32256
MLS# 2117070Listed by: JOHN WOLFEL REAL ESTATE LLC - New
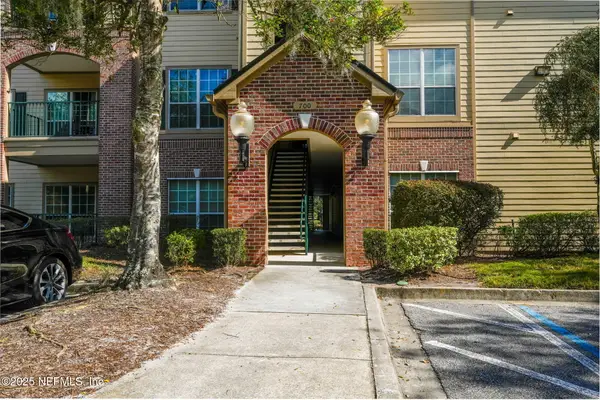 $179,900Active2 beds 2 baths1,287 sq. ft.
$179,900Active2 beds 2 baths1,287 sq. ft.7800 Point Meadows Drive #711, Jacksonville, FL 32256
MLS# 2117076Listed by: EXIT 1 STOP REALTY - New
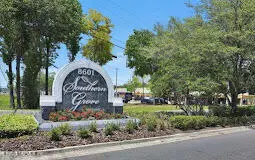 $179,900Active2 beds 2 baths1,369 sq. ft.
$179,900Active2 beds 2 baths1,369 sq. ft.8601 Beach Boulevard #1503, Jacksonville, FL 32216
MLS# 2114570Listed by: KELLER WILLIAMS REALTY ATLANTIC PARTNERS - New
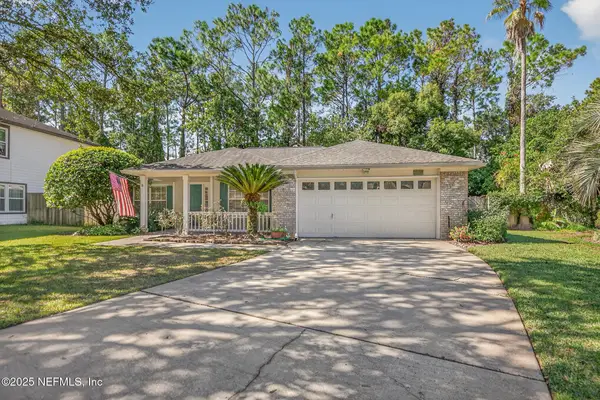 $420,000Active3 beds 2 baths1,486 sq. ft.
$420,000Active3 beds 2 baths1,486 sq. ft.3518 Marsh Cove Drive, Jacksonville, FL 32224
MLS# 2117064Listed by: REMI REALTY, LLC - New
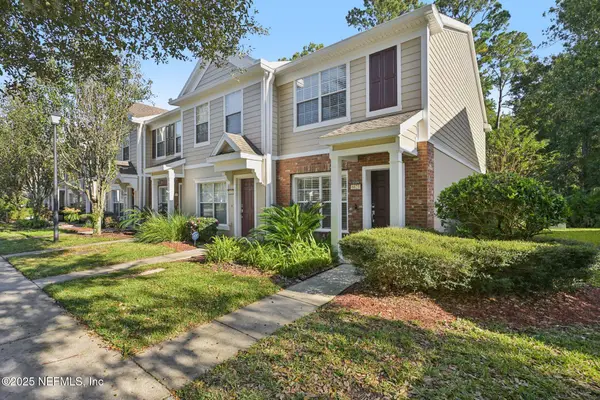 $225,000Active2 beds 3 baths1,248 sq. ft.
$225,000Active2 beds 3 baths1,248 sq. ft.6623 Arching Branch Circle, Jacksonville, FL 32258
MLS# 2117056Listed by: INI REALTY - New
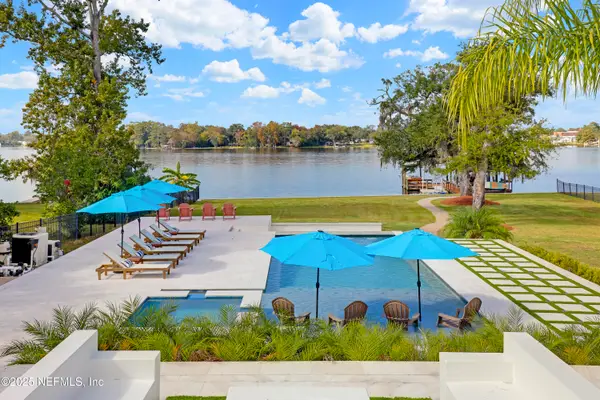 $4,000,000Active7 beds 7 baths6,400 sq. ft.
$4,000,000Active7 beds 7 baths6,400 sq. ft.4232 Ortega Forest Drive, Jacksonville, FL 32210
MLS# 2114879Listed by: CHAD AND SANDY REAL ESTATE GROUP - New
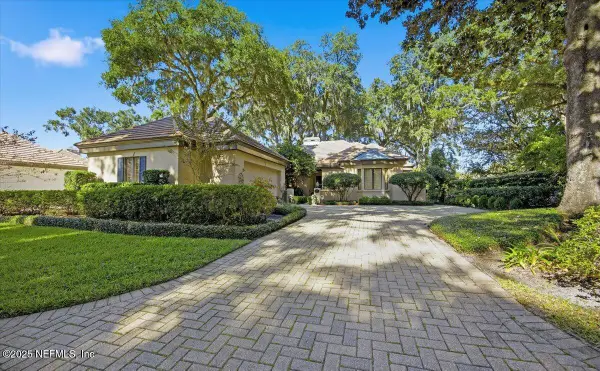 $1,250,000Active3 beds 3 baths2,531 sq. ft.
$1,250,000Active3 beds 3 baths2,531 sq. ft.6787 Linford Lane, Jacksonville, FL 32217
MLS# 2116282Listed by: THE LEGENDS OF REAL ESTATE - New
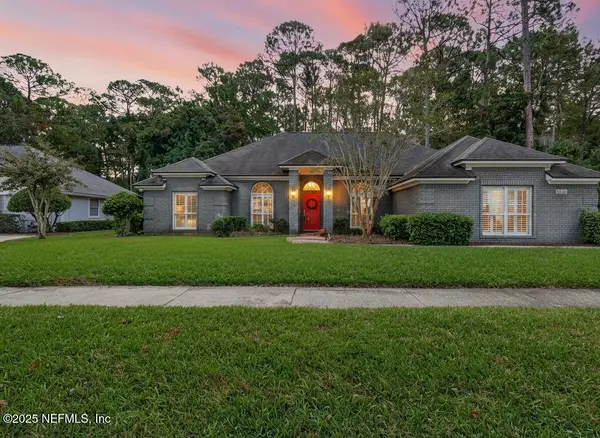 $550,000Active3 beds 2 baths2,108 sq. ft.
$550,000Active3 beds 2 baths2,108 sq. ft.8713 Autumn Green Drive, Jacksonville, FL 32256
MLS# 2117038Listed by: WATSON REALTY CORP - New
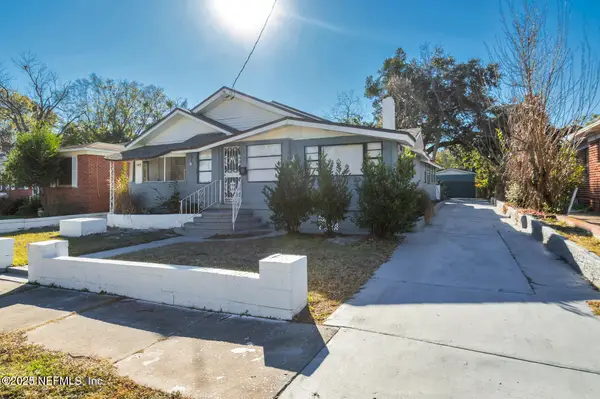 $205,000Active5 beds 2 baths1,958 sq. ft.
$205,000Active5 beds 2 baths1,958 sq. ft.1410 W 12th Street, Jacksonville, FL 32209
MLS# 2117052Listed by: FLORIDA HOMES REALTY & MTG LLC
