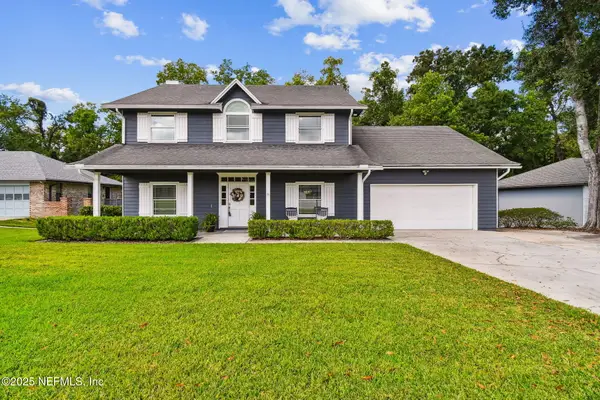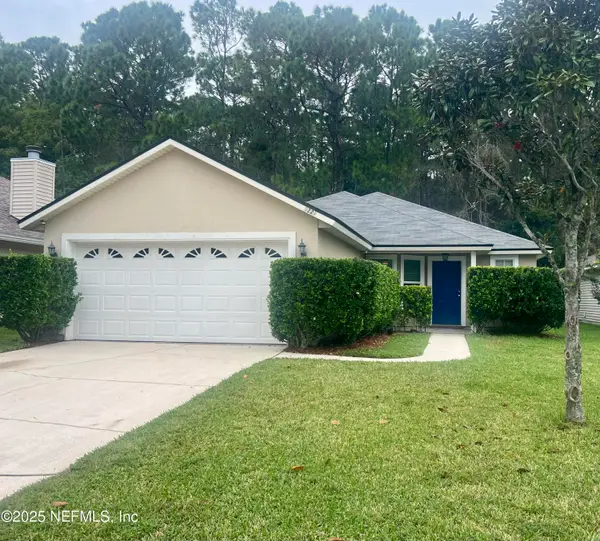3704 San Viscaya Drive, Jacksonville, FL 32217
Local realty services provided by:Better Homes and Gardens Real Estate Lifestyles Realty
3704 San Viscaya Drive,Jacksonville, FL 32217
$515,000
- 3 Beds
- 3 Baths
- 2,483 sq. ft.
- Single family
- Active
Listed by:anne marie mcgowan corpora
Office:berkshire hathaway homeservices florida network realty
MLS#:2079156
Source:JV
Price summary
- Price:$515,000
- Price per sq. ft.:$207.41
About this home
Price reduced- Sellers motivated! San Viscaya stunner! This sprawling ranch-style home sits at the end of a quiet cul-de-sac surrounded by beautiful arbory and landscaping. Completely updated from head to toe, this single story home includes ALL NEW: roof, AC, septic tanks, electrical panel, wiring, pavered driveway, paint, and landscaping. Move in and feel right at home with the gleaming hardwood floors, plantation shutters, expansive bedrooms with double closets, a designated office space, lush backyard with patio, full irrigation and well system, huge storage room off the carport, and a bonus flex room off the back porch which can be utilized as an additional office, playroom, gym, or workshop. The options are endless! Close to great schools and country clubs- Bolles, Bishop Kenny, San Jose Country Club, and Epping Forest Yacht Club. Come make this incredible San Jose home yours today!
Contact an agent
Home facts
- Year built:1958
- Listing ID #:2079156
- Added:183 day(s) ago
- Updated:October 02, 2025 at 01:54 PM
Rooms and interior
- Bedrooms:3
- Total bathrooms:3
- Full bathrooms:2
- Half bathrooms:1
- Living area:2,483 sq. ft.
Heating and cooling
- Cooling:Electric
- Heating:Electric
Structure and exterior
- Roof:Shingle
- Year built:1958
- Building area:2,483 sq. ft.
Schools
- High school:Atlantic Coast
- Middle school:Alfred Dupont
- Elementary school:Beauclerc
Utilities
- Water:Water Connected
- Sewer:Septic Tank
Finances and disclosures
- Price:$515,000
- Price per sq. ft.:$207.41
New listings near 3704 San Viscaya Drive
- New
 $198,000Active3 beds 3 baths1,765 sq. ft.
$198,000Active3 beds 3 baths1,765 sq. ft.9252 San Jose Boulevard #1402, Jacksonville, FL 32257
MLS# 2111456Listed by: REDFIN CORPORATION - Open Sat, 11am to 1pmNew
 $565,000Active3 beds 3 baths1,799 sq. ft.
$565,000Active3 beds 3 baths1,799 sq. ft.2288 Fairway Villas Drive, Jacksonville, FL 32233
MLS# 2111457Listed by: FLUID REALTY, LLC. - New
 $1,650Active6 beds 4 baths1,157 sq. ft.
$1,650Active6 beds 4 baths1,157 sq. ft.3690 Kirkpatrick Circle #7-7, Jacksonville, FL 32210
MLS# 2111461Listed by: RUSH REALTY GROUP, LLC - New
 Listed by BHGRE$420,000Active4 beds 3 baths2,386 sq. ft.
Listed by BHGRE$420,000Active4 beds 3 baths2,386 sq. ft.11520 Dunforth Cove Drive, Jacksonville, FL 32218
MLS# 2111463Listed by: BETTER HOMES & GARDENS REAL ESTATE LIFESTYLES REALTY - New
 $349,900Active3 beds 2 baths1,564 sq. ft.
$349,900Active3 beds 2 baths1,564 sq. ft.3379 Waverly Dock Road, Jacksonville, FL 32223
MLS# 2111466Listed by: HERRON REAL ESTATE LLC - New
 $479,900Active3 beds 3 baths2,298 sq. ft.
$479,900Active3 beds 3 baths2,298 sq. ft.12434 Dunraven Trail, Jacksonville, FL 32223
MLS# 2111467Listed by: MCG REALTY LLC - New
 $399,000Active4 beds 3 baths2,218 sq. ft.
$399,000Active4 beds 3 baths2,218 sq. ft.3821 Buckskin E Trail, Jacksonville, FL 32277
MLS# 2111468Listed by: ROUND TABLE REALTY - New
 $289,700Active3 beds 2 baths1,533 sq. ft.
$289,700Active3 beds 2 baths1,533 sq. ft.9221 Fallsmill Drive, Jacksonville, FL 32244
MLS# 2111470Listed by: FLORIDA HOMES REALTY & MTG LLC - New
 $1,995,000Active4 beds 3 baths3,316 sq. ft.
$1,995,000Active4 beds 3 baths3,316 sq. ft.961 Holly Lane, Jacksonville, FL 32207
MLS# 2111388Listed by: BERKSHIRE HATHAWAY HOMESERVICES FLORIDA NETWORK REALTY - New
 $290,000Active3 beds 2 baths1,372 sq. ft.
$290,000Active3 beds 2 baths1,372 sq. ft.2717 Arlex E Drive, Jacksonville, FL 32211
MLS# 2111448Listed by: MOMENTUM REALTY
