407 W 70th Street, Jacksonville, FL 32208
Local realty services provided by:Better Homes and Gardens Real Estate Lifestyles Realty
407 W 70th Street,Jacksonville, FL 32208
$240,000
- 3 Beds
- 2 Baths
- - sq. ft.
- Single family
- Sold
Listed by:keri carpenter
Office:real broker llc.
MLS#:2059845
Source:JV
Sorry, we are unable to map this address
Price summary
- Price:$240,000
About this home
NO HOA! MOTIVATED SELLER! BRING ALL OFFERS! Welcome to this charming, beautifully crafted, all-brick, one-story home nestled on an expansive CORNER LOT with breathtaking RIVER VIEWS from the living room's FLOOR-TO-CEILING windows and the primary bedroom! Featuring 3 bedrooms, 2 full baths, recently stained original hardwood floors, and updated luxury vinyl plank in the primary suite. Numerous updates include modernized fans, light fixtures and bathroom vanity tops resurfaced. The open-concept newly revitalized kitchen connects to the family room and is perfect for entertaining while watching the river views. Outside, enjoy a large two-car carport with teak pine ceilings, a shed with electrical to fit all your yard equipment, and an oversized driveway. Plus a the durable metal roof. This true Northshore river home is convenient to all major highways, the airport, the Zoo, many playgrounds and walking routes, downtown Jacksonville, shopping and restaurants.
Contact an agent
Home facts
- Year built:1951
- Listing ID #:2059845
- Added:303 day(s) ago
- Updated:October 07, 2025 at 03:18 PM
Rooms and interior
- Bedrooms:3
- Total bathrooms:2
- Full bathrooms:2
Heating and cooling
- Cooling:Central Air, Electric
- Heating:Central, Electric
Structure and exterior
- Roof:Metal
- Year built:1951
Schools
- High school:Jean Ribault
- Middle school:Matthew Gilbert
- Elementary school:North Shore
Utilities
- Water:Public, Water Connected
- Sewer:Public Sewer, Sewer Connected
Finances and disclosures
- Price:$240,000
- Tax amount:$3,295 (2024)
New listings near 407 W 70th Street
- New
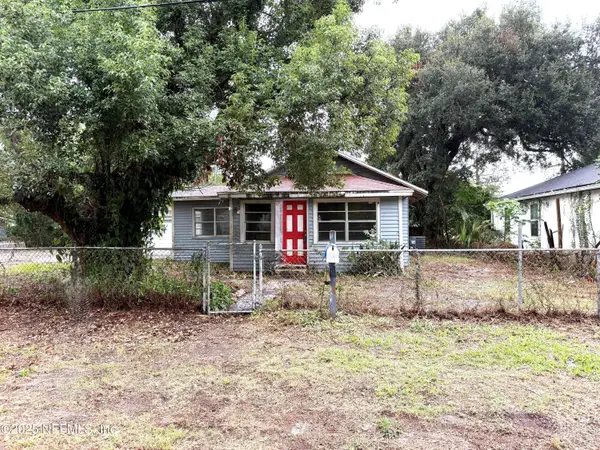 $34,900Active3 beds 1 baths1,190 sq. ft.
$34,900Active3 beds 1 baths1,190 sq. ft.9143 Madison Avenue, Jacksonville, FL 32208
MLS# 2112212Listed by: RE/MAX SPECIALISTS - New
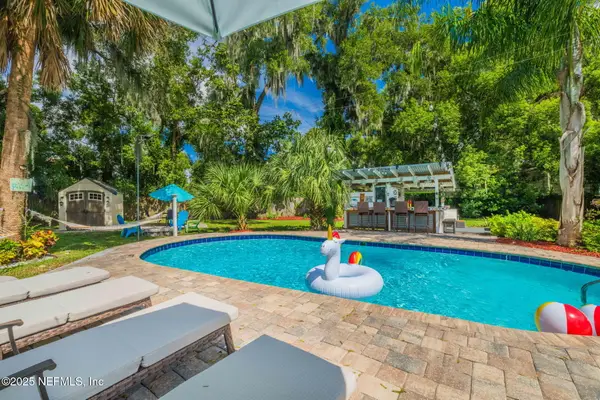 $385,000Active3 beds 2 baths1,875 sq. ft.
$385,000Active3 beds 2 baths1,875 sq. ft.5779 Cedar Forest N Drive, Jacksonville, FL 32210
MLS# 2112213Listed by: WATSON REALTY CORP - New
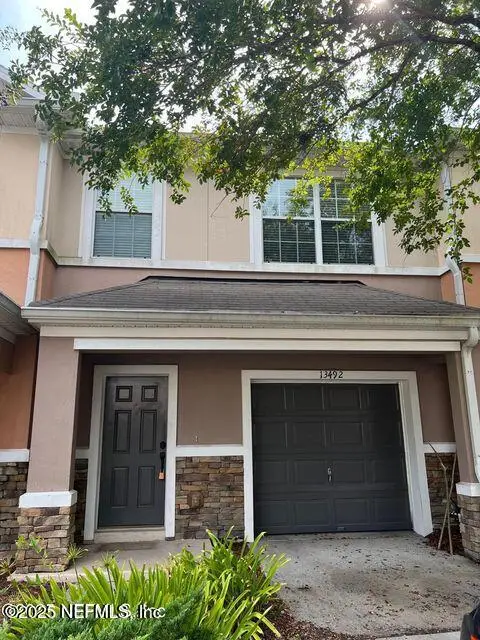 $249,900Active3 beds 3 baths1,407 sq. ft.
$249,900Active3 beds 3 baths1,407 sq. ft.13492 Sunstone Street, Jacksonville, FL 32258
MLS# 2112214Listed by: THE THAYVER GROUP - New
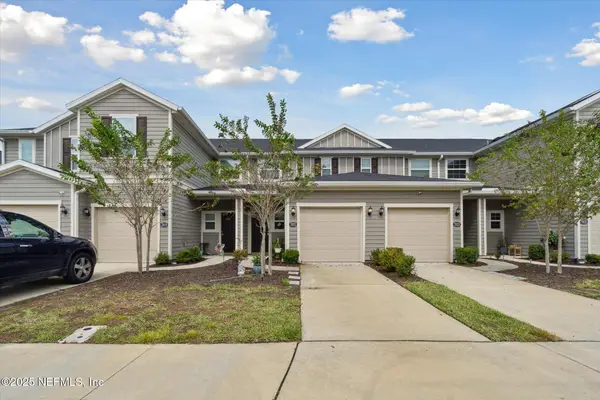 $230,000Active2 beds 3 baths1,165 sq. ft.
$230,000Active2 beds 3 baths1,165 sq. ft.7821 Merchants Way, Jacksonville, FL 32222
MLS# 2112218Listed by: KELLER WILLIAMS FIRST COAST REALTY - New
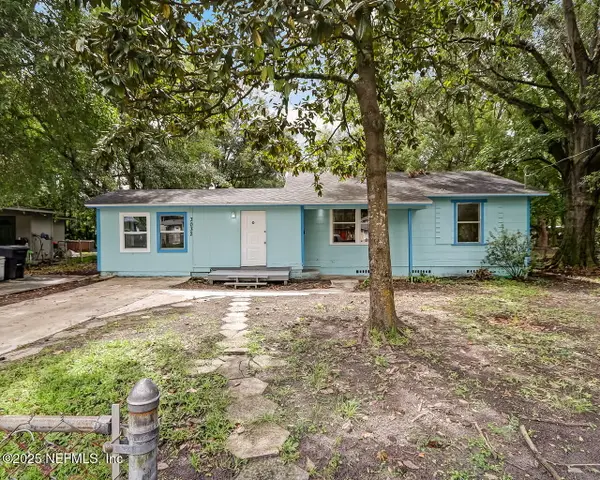 $99,000Active3 beds 1 baths1,175 sq. ft.
$99,000Active3 beds 1 baths1,175 sq. ft.3032 W 16th Street, Jacksonville, FL 32254
MLS# 2112207Listed by: FREEDOM REALTY GROUP LLC - New
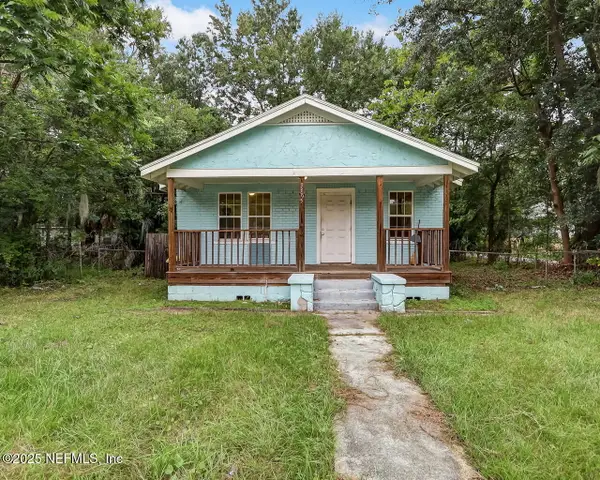 $99,000Active3 beds 1 baths852 sq. ft.
$99,000Active3 beds 1 baths852 sq. ft.3305 Fitzgerald Street, Jacksonville, FL 32254
MLS# 2112208Listed by: FREEDOM REALTY GROUP LLC - New
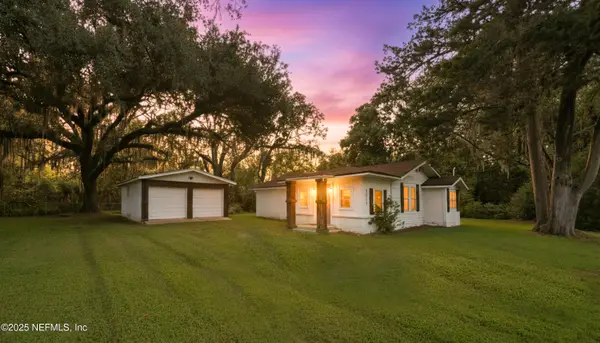 $260,000Active3 beds 1 baths1,028 sq. ft.
$260,000Active3 beds 1 baths1,028 sq. ft.7637 Hammond Boulevard, Jacksonville, FL 32220
MLS# 2112209Listed by: DJ & LINDSEY REAL ESTATE - New
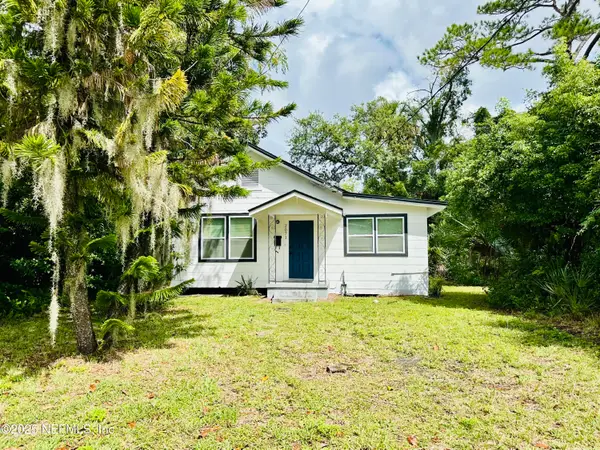 $270,000Active3 beds 1 baths1,032 sq. ft.
$270,000Active3 beds 1 baths1,032 sq. ft.2071 Southampton Road, Jacksonville, FL 32207
MLS# 2112201Listed by: THIRDSTONE PROPERTIES LLC - New
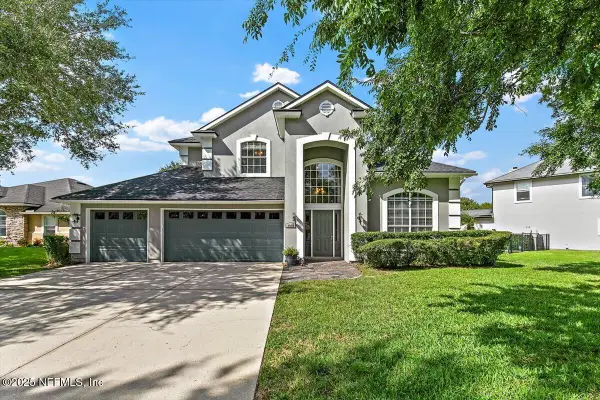 $679,000Active4 beds 3 baths2,780 sq. ft.
$679,000Active4 beds 3 baths2,780 sq. ft.2020 Spoonbill Street, Jacksonville, FL 32224
MLS# 2112203Listed by: KELLER WILLIAMS REALTY ATLANTIC PARTNERS SOUTHSIDE - New
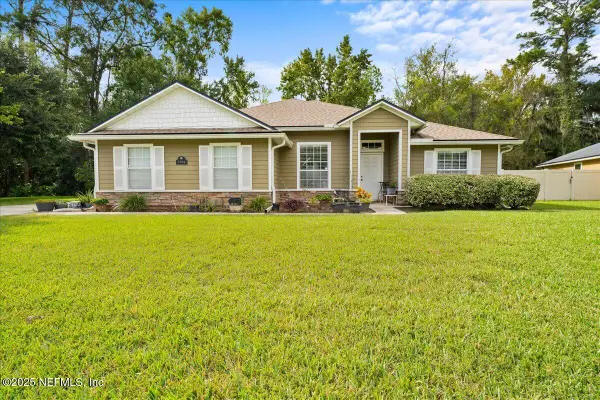 $370,000Active3 beds 2 baths1,989 sq. ft.
$370,000Active3 beds 2 baths1,989 sq. ft.2984 Mainsail N Circle, Jacksonville, FL 32226
MLS# 2112202Listed by: JPAR CITY AND BEACH
