6102 Heckscher Drive, Jacksonville, FL 32226
Local realty services provided by:Better Homes and Gardens Real Estate Lifestyles Realty
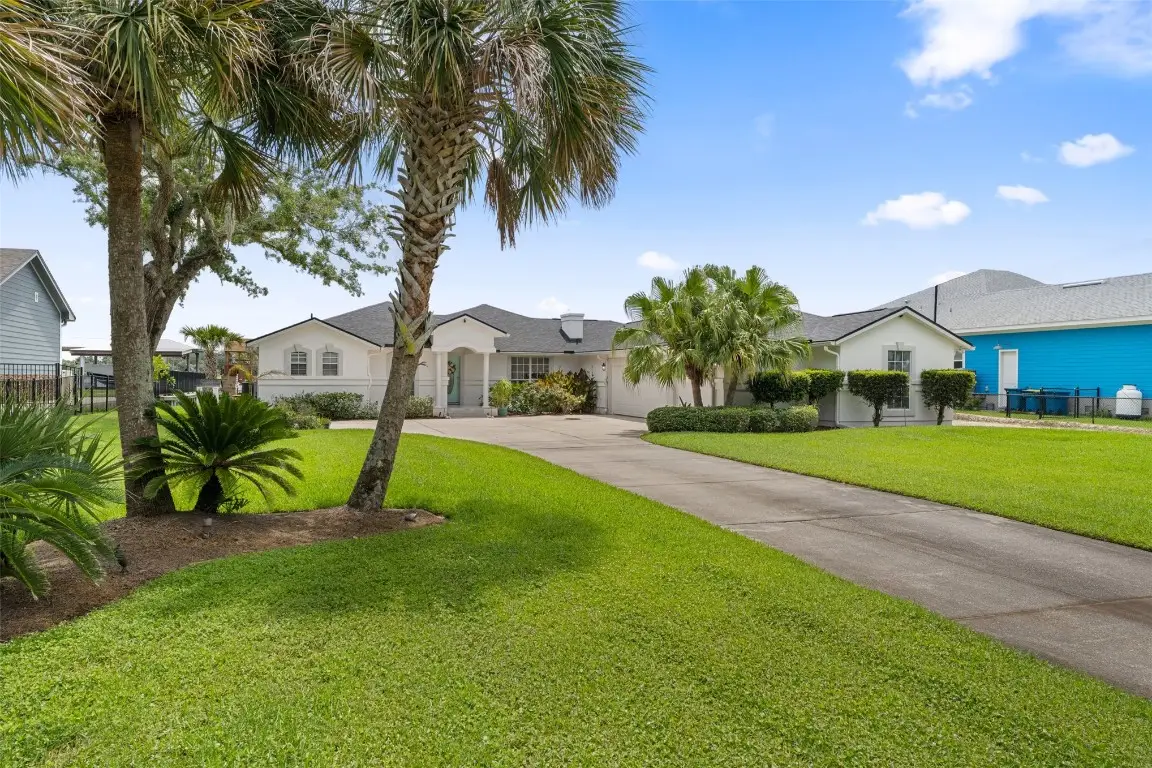


6102 Heckscher Drive,Jacksonville, FL 32226
$899,000
- 4 Beds
- 3 Baths
- 2,480 sq. ft.
- Single family
- Active
Listed by:jen solomon
Office:watson realty corp.
MLS#:112730
Source:FL_AINCAR
Price summary
- Price:$899,000
- Price per sq. ft.:$362.5
About this home
Riverfront Living in the North Florida Keys - This Home Checks All the Boxes! Welcome to your dream retreat, where comfort meets functionality and stunning river views set the scene for everyday living. Nestled along the beautiful St. Johns River, this exceptional property offers everything you've been looking for - and more. Step inside to discover two cozy fireplaces - one gas, one wood-burning - perfect for creating ambiance no matter the season. Enjoy peace of mind with a brand-new roof (2024) and two HVAC systems - one brand new, the other just 2.5 years old - ensuring year-round comfort. Outside, the lifestyle amenities shine. Entertain effortlessly in your spacious screened lanai complete with a fully equipped outdoor kitchen. Whether you're hosting family gatherings or simply enjoying a quiet evening, this space delivers. The 3-car garage and two long driveways provide ample room for vehicles, toys, and guests. RV owners will appreciate the 50-amp hook-up already in place.
Contact an agent
Home facts
- Year built:1959
- Listing Id #:112730
- Added:57 day(s) ago
- Updated:August 15, 2025 at 02:21 PM
Rooms and interior
- Bedrooms:4
- Total bathrooms:3
- Full bathrooms:3
- Living area:2,480 sq. ft.
Heating and cooling
- Cooling:Central Air, Electric
- Heating:Central, Electric
Structure and exterior
- Roof:Shingle
- Year built:1959
- Building area:2,480 sq. ft.
- Lot area:0.51 Acres
Utilities
- Water:Private, Well
- Sewer:Septic Tank
Finances and disclosures
- Price:$899,000
- Price per sq. ft.:$362.5
New listings near 6102 Heckscher Drive
- New
 $449,000Active4 beds 2 baths2,163 sq. ft.
$449,000Active4 beds 2 baths2,163 sq. ft.13025 Brians Creek Drive, Jacksonville, FL 32224
MLS# 2103995Listed by: FIRST COAST REALTY OF JACKSONVILLE INC - New
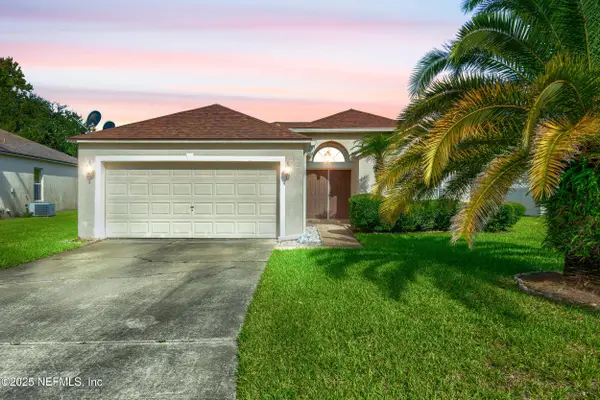 $395,000Active3 beds 2 baths1,636 sq. ft.
$395,000Active3 beds 2 baths1,636 sq. ft.1969 Willesdon W Drive, Jacksonville, FL 32246
MLS# 2104004Listed by: REAL BROKER LLC - Open Fri, 5 to 7pmNew
 $469,990Active5 beds 3 baths3,774 sq. ft.
$469,990Active5 beds 3 baths3,774 sq. ft.3765 Victoria Lakes E Drive, Jacksonville, FL 32226
MLS# 2104006Listed by: MOMENTUM REALTY - New
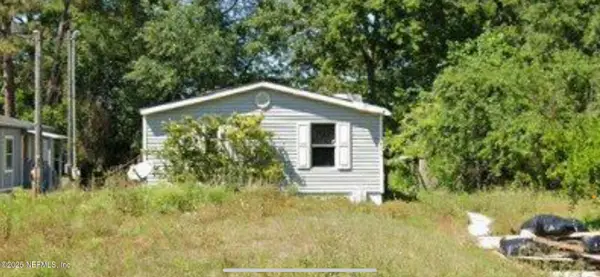 $49,900Active0.14 Acres
$49,900Active0.14 Acres8551 Vining Street, Jacksonville, FL 32210
MLS# 2103985Listed by: LISA DUKE REALTY LLC - New
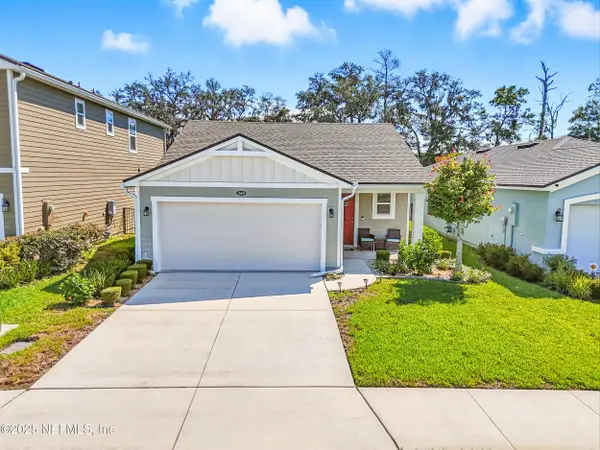 $430,000Active3 beds 2 baths1,650 sq. ft.
$430,000Active3 beds 2 baths1,650 sq. ft.13695 Holsinger Boulevard, Jacksonville, FL 32256
MLS# 2103987Listed by: RE/MAX UNLIMITED - New
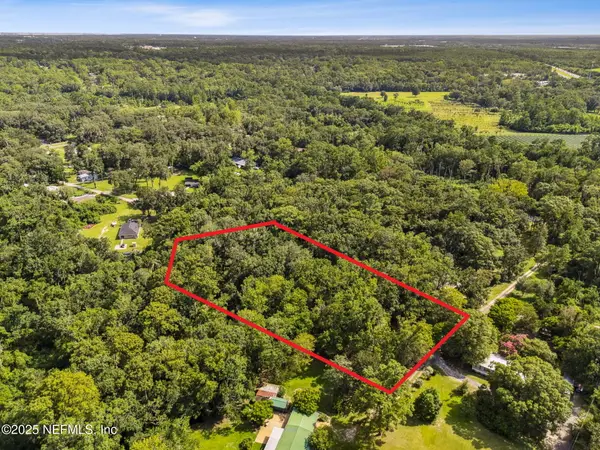 $45,000Active1.74 Acres
$45,000Active1.74 Acres0 Moncrief-dinsmore Road, Jacksonville, FL 32219
MLS# 2103988Listed by: WATSON REALTY CORP - New
 $219,000Active3 beds 2 baths1,404 sq. ft.
$219,000Active3 beds 2 baths1,404 sq. ft.12940 Nungezer Road, Jacksonville, FL 32226
MLS# 2103990Listed by: WATSON REALTY CORP - Open Sat, 12:30 to 2:30pmNew
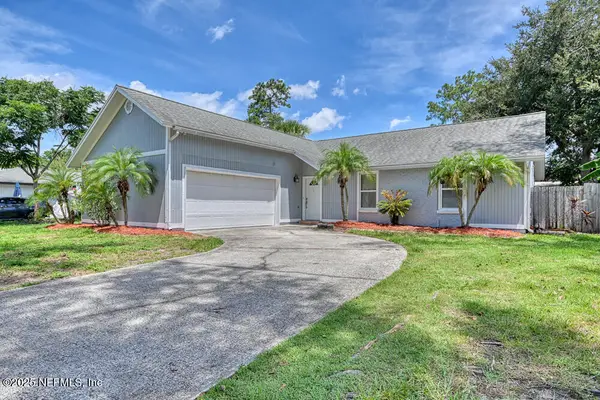 $335,000Active3 beds 2 baths1,450 sq. ft.
$335,000Active3 beds 2 baths1,450 sq. ft.10265 Bear Valley Road, Jacksonville, FL 32257
MLS# 2103991Listed by: UNITED REAL ESTATE GALLERY - New
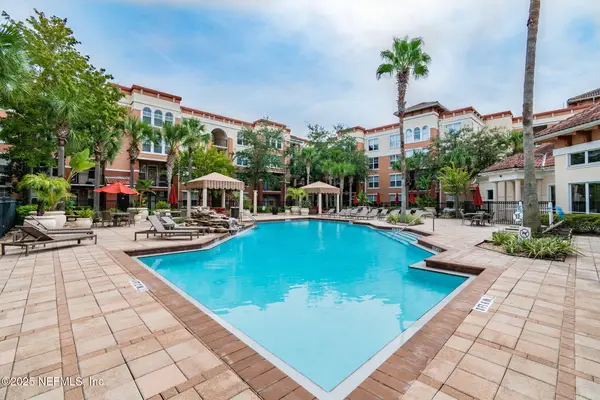 $160,000Active1 beds 1 baths730 sq. ft.
$160,000Active1 beds 1 baths730 sq. ft.10435 Midtown Parkway #421, Jacksonville, FL 32246
MLS# 2103979Listed by: BERKSHIRE HATHAWAY HOMESERVICES FLORIDA NETWORK REALTY  $145,000Pending3 beds 2 baths1,290 sq. ft.
$145,000Pending3 beds 2 baths1,290 sq. ft.5522 Santa Monica S Boulevard, Jacksonville, FL 32207
MLS# 2103973Listed by: KELLER WILLIAMS FIRST COAST REALTY

