6325 Autlan Drive, Jacksonville, FL 32210
Local realty services provided by:Better Homes and Gardens Real Estate Thomas Group
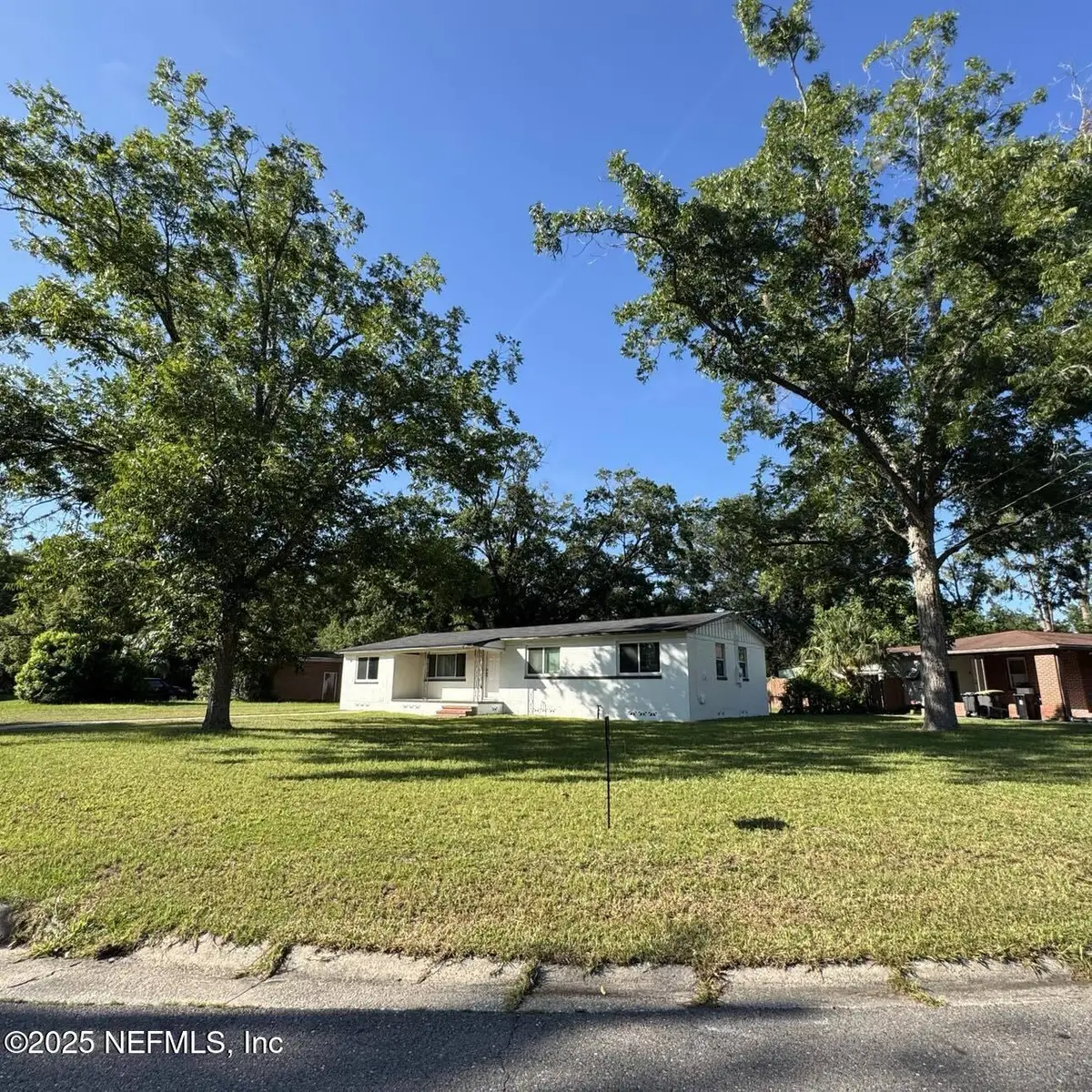
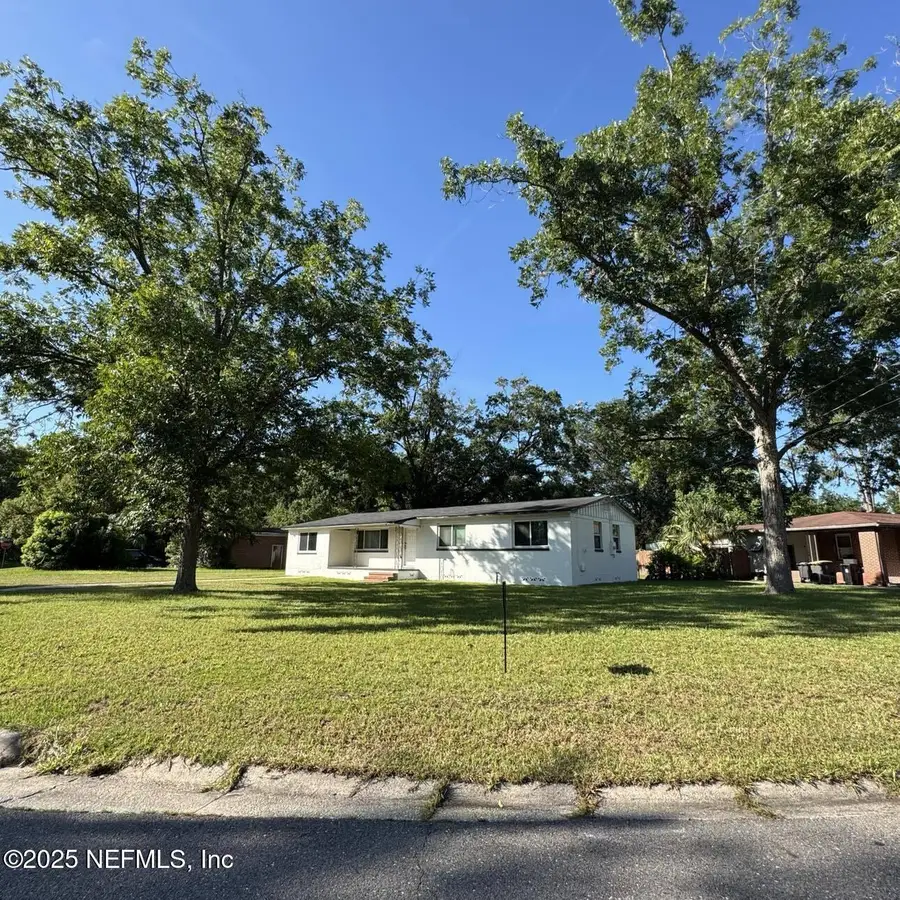
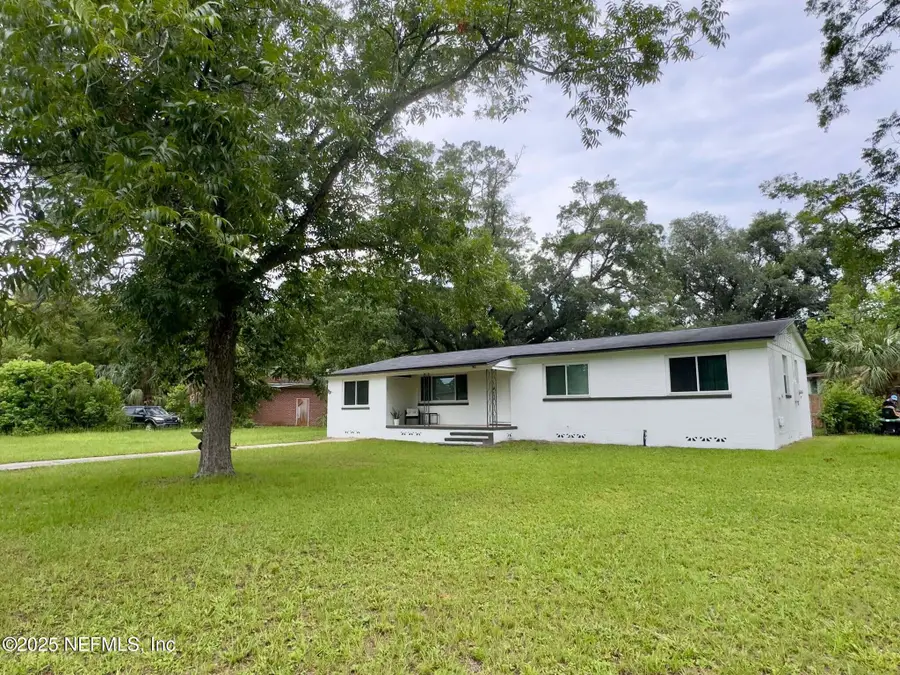
6325 Autlan Drive,Jacksonville, FL 32210
$185,000
- 4 Beds
- 2 Baths
- 1,594 sq. ft.
- Single family
- Active
Listed by:lesley j davidson
Office:manifest realty
MLS#:2093836
Source:JV
Price summary
- Price:$185,000
- Price per sq. ft.:$116.06
About this home
Imagine Living Here...This 4 bed 2 bath mid century ranch home on a large quarter acre corner lot with two mature Pecan Trees that bear nuts. Large picture window overlooking a fabulous porch with classic mid century railing details and a stained wood ceiling. Perfect spot for morning coffee.. A little TLC and you will make this house your special home. Recently painted exterior. Roof replaced, replumbed, water heater replaced, and HVAC in 2019. Updated windows. !950s cool ORIGINAL green tile bathroom floor and trim tile and original tub. Hardwood oak floors in need of some DIY sweat equity refinishing and quarterround toe kick trim - or just reinstall carpet. Replaced doors, closet doors, and wall trim. Garage was previously converted to a fourth bedroom with ensuite bathroom and can be used as a mother-in-law suite or room rental with a separate entrance through enclosed (unconditioned) laundry area to backyard door. Can be further converted.
Contact an agent
Home facts
- Year built:1955
- Listing Id #:2093836
- Added:24 day(s) ago
- Updated:August 02, 2025 at 12:46 PM
Rooms and interior
- Bedrooms:4
- Total bathrooms:2
- Full bathrooms:2
- Living area:1,594 sq. ft.
Heating and cooling
- Cooling:Central Air, Wall/window Unit(s)
- Heating:Central
Structure and exterior
- Roof:Shingle
- Year built:1955
- Building area:1,594 sq. ft.
- Lot area:0.26 Acres
Schools
- High school:Edward White
- Middle school:Westside
- Elementary school:Hidden Oaks
Utilities
- Water:Public, Water Connected
- Sewer:Public Sewer, Sewer Connected
Finances and disclosures
- Price:$185,000
- Price per sq. ft.:$116.06
- Tax amount:$2,620 (2024)
New listings near 6325 Autlan Drive
- New
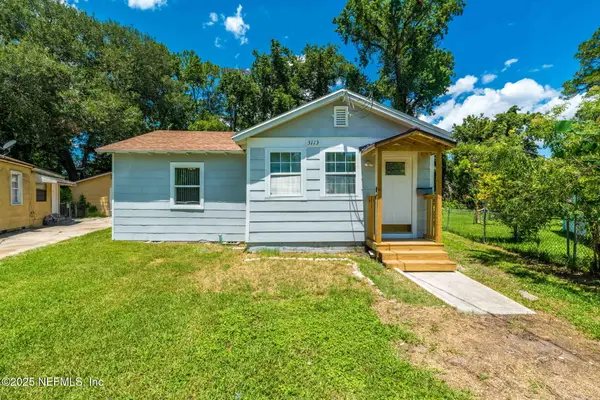 $210,000Active2 beds 1 baths951 sq. ft.
$210,000Active2 beds 1 baths951 sq. ft.3113 N Home Park Circle, Jacksonville, FL 32207
MLS# 2101900Listed by: EXIT 1 STOP REALTY - New
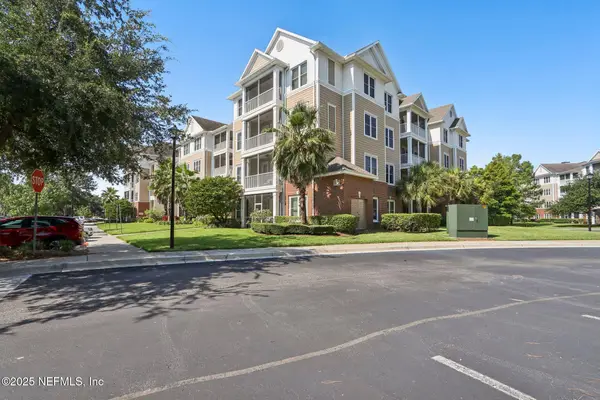 $267,500Active3 beds 2 baths1,394 sq. ft.
$267,500Active3 beds 2 baths1,394 sq. ft.13364 Beach Boulevard #236, Jacksonville, FL 32224
MLS# 2101904Listed by: COLDWELL BANKER VANGUARD REALTY - New
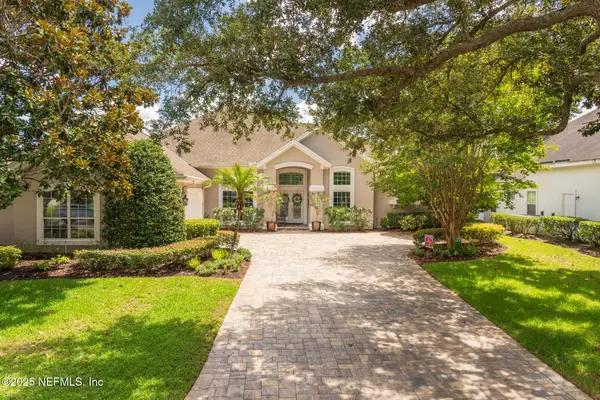 $995,000Active4 beds 4 baths3,063 sq. ft.
$995,000Active4 beds 4 baths3,063 sq. ft.3769 Michaels Landing E Circle, Jacksonville, FL 32224
MLS# 2101674Listed by: INI REALTY - New
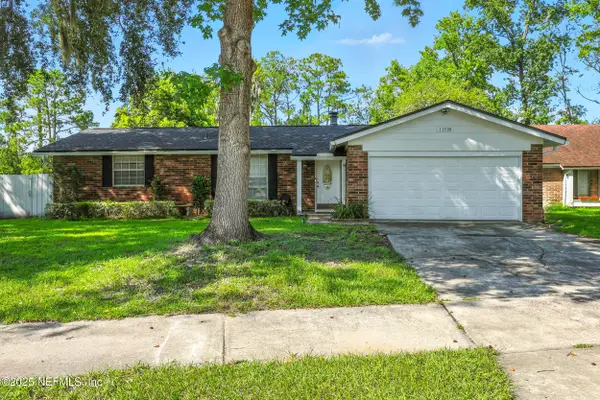 $325,000Active3 beds 2 baths1,248 sq. ft.
$325,000Active3 beds 2 baths1,248 sq. ft.11599 Lake Ride Drive, Jacksonville, FL 32223
MLS# 2099231Listed by: WATSON REALTY CORP - New
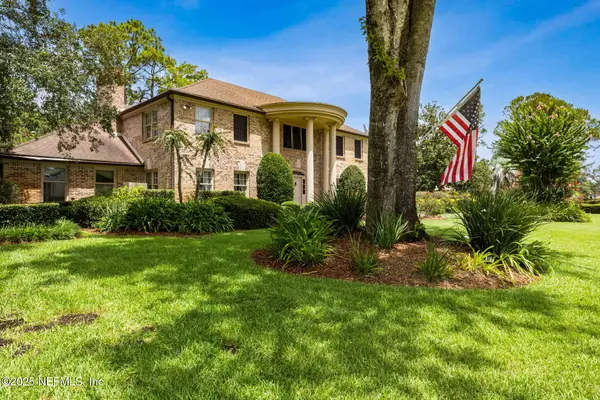 $1,349,000Active5 beds 5 baths4,244 sq. ft.
$1,349,000Active5 beds 5 baths4,244 sq. ft.7838 Woodsdale Lane, Jacksonville, FL 32256
MLS# 2100743Listed by: BERRY & CO. REAL ESTATE - New
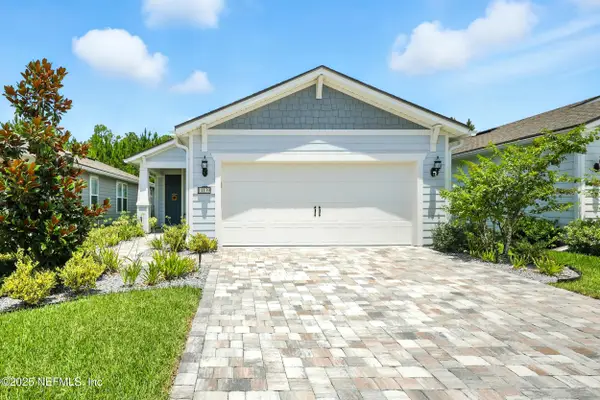 $405,000Active2 beds 2 baths1,403 sq. ft.
$405,000Active2 beds 2 baths1,403 sq. ft.11139 City Front Drive, Jacksonville, FL 32256
MLS# 2101157Listed by: HERRON REAL ESTATE LLC - New
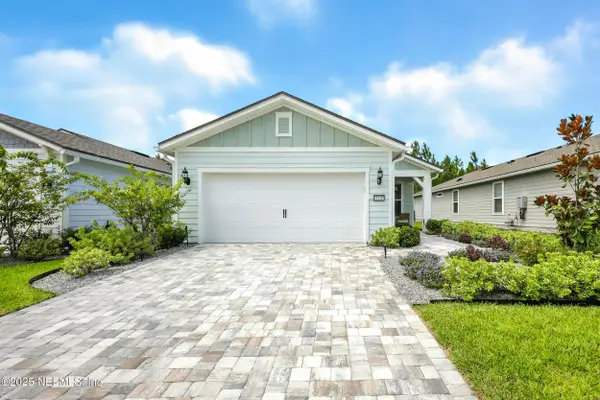 $399,000Active2 beds 2 baths1,348 sq. ft.
$399,000Active2 beds 2 baths1,348 sq. ft.11145 City Front Drive, Jacksonville, FL 32256
MLS# 2101168Listed by: HERRON REAL ESTATE LLC - New
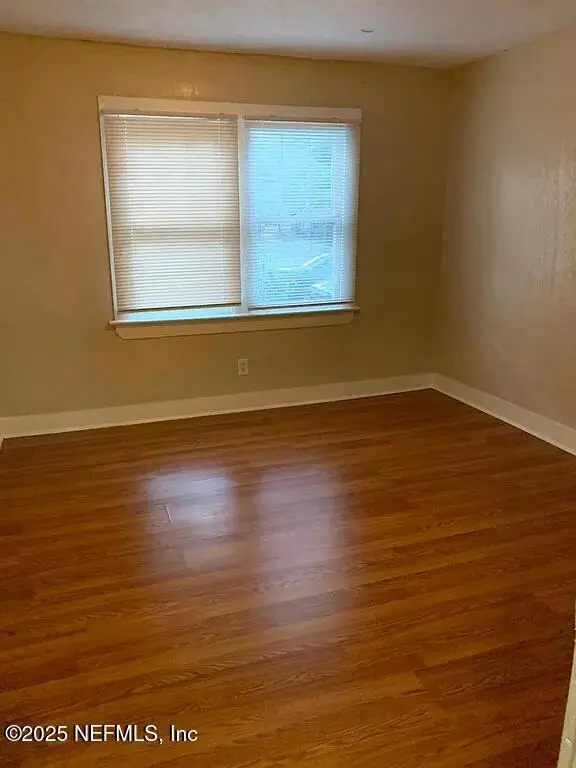 $129,900Active3 beds 1 baths1,020 sq. ft.
$129,900Active3 beds 1 baths1,020 sq. ft.1348 W 14th Street, Jacksonville, FL 32209
MLS# 2101889Listed by: CTG REALTY - New
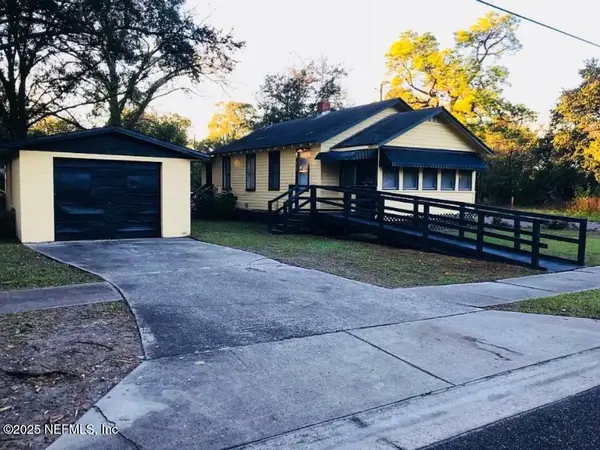 $122,000Active2 beds 1 baths651 sq. ft.
$122,000Active2 beds 1 baths651 sq. ft.2126 Spires Avenue, Jacksonville, FL 32209
MLS# 2101890Listed by: CTG REALTY - New
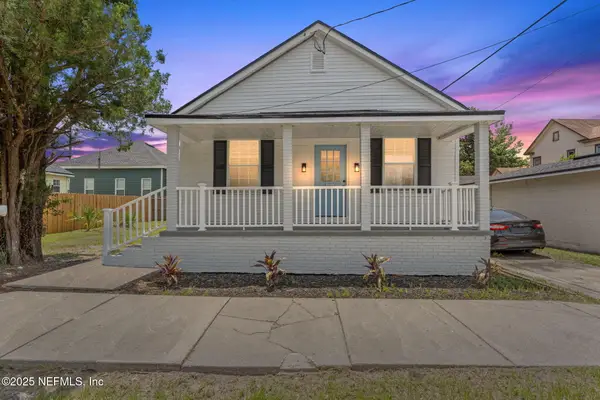 $274,500Active2 beds 2 baths875 sq. ft.
$274,500Active2 beds 2 baths875 sq. ft.526 3rd Street, Jacksonville, FL 32206
MLS# 2101891Listed by: DOORVINE REALTY LLC
