6371 Longleaf Branch Drive, Jacksonville, FL 32222
Local realty services provided by:Better Homes and Gardens Real Estate Lifestyles Realty
6371 Longleaf Branch Drive,Jacksonville, FL 32222
$329,900
- 3 Beds
- 3 Baths
- 1,947 sq. ft.
- Single family
- Active
Listed by: jade nicole plummer
Office: bold city realty group inc
MLS#:2112732
Source:JV
Price summary
- Price:$329,900
- Price per sq. ft.:$68.73
- Monthly HOA dues:$78
About this home
✨ **NEW PRICE - BEST VALUE IN LONGLEAF BRANCH!** ✨
✨ **Seller Offering $5K+ in Concessions with Acceptable Offer!** ✨
✨ **FULL YEAR HOA PAID BY SELLER!** ✨
Welcome to 6371 Longleaf Branch Dr -- a newer build offering low-maintenance living and move-in ready comfort in the heart of Jacksonville's desirable 32222 area. This thoughtfully designed home features tile flooring throughout the main living areas and an open layout that provides functional flow for everyday living and entertaining.
Enjoy modern finishes, generous natural light, and a versatile floor plan that fits today's lifestyle.
✨ **OPEN HOUSE Saturday, February 28th from 10-2!** ✨
Enjoy a coffee food truck on-site and come ✨ **EXPRESSO Yourself** ✨ while exploring this beautiful home.
Schedule your private showing today!
Contact an agent
Home facts
- Year built:2020
- Listing ID #:2112732
- Added:135 day(s) ago
- Updated:February 22, 2026 at 05:47 PM
Rooms and interior
- Bedrooms:3
- Total bathrooms:3
- Full bathrooms:2
- Half bathrooms:1
- Living area:1,947 sq. ft.
Heating and cooling
- Cooling:Central Air
- Heating:Central
Structure and exterior
- Roof:Shingle
- Year built:2020
- Building area:1,947 sq. ft.
- Lot area:0.11 Acres
Schools
- High school:Westside High School
- Middle school:Westside
- Elementary school:Enterprise
Utilities
- Water:Public, Water Available
- Sewer:Public Sewer, Sewer Connected
Finances and disclosures
- Price:$329,900
- Price per sq. ft.:$68.73
- Tax amount:$3,691 (2024)
New listings near 6371 Longleaf Branch Drive
- New
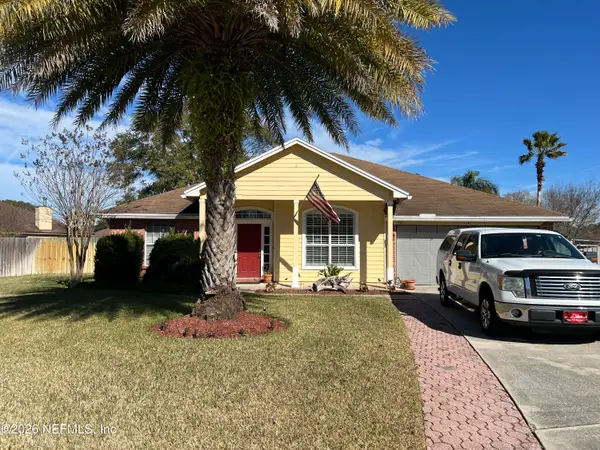 $420,000Active3 beds 2 baths1,887 sq. ft.
$420,000Active3 beds 2 baths1,887 sq. ft.826 Port Wine Lane, Jacksonville, FL 32225
MLS# 2126630Listed by: MARK SPAIN REAL ESTATE - Open Sun, 11am to 1pmNew
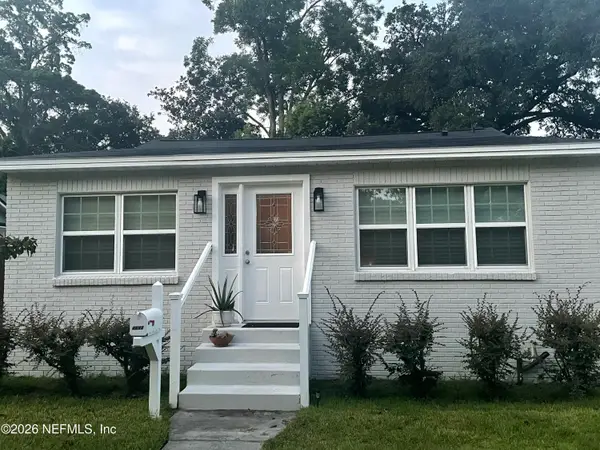 $390,000Active3 beds 2 baths1,364 sq. ft.
$390,000Active3 beds 2 baths1,364 sq. ft.4642 College Street, Jacksonville, FL 32205
MLS# 2131322Listed by: CENTURY 21 INTEGRA - New
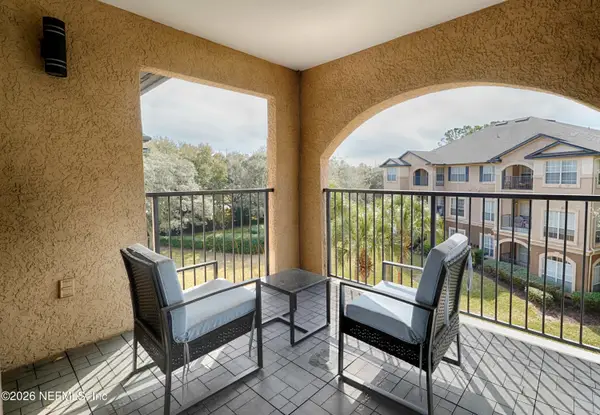 $249,000Active2 beds 2 baths1,192 sq. ft.
$249,000Active2 beds 2 baths1,192 sq. ft.10961 Burnt Mill Road #1132, Jacksonville, FL 32256
MLS# 2131344Listed by: BERRY & CO. REAL ESTATE - New
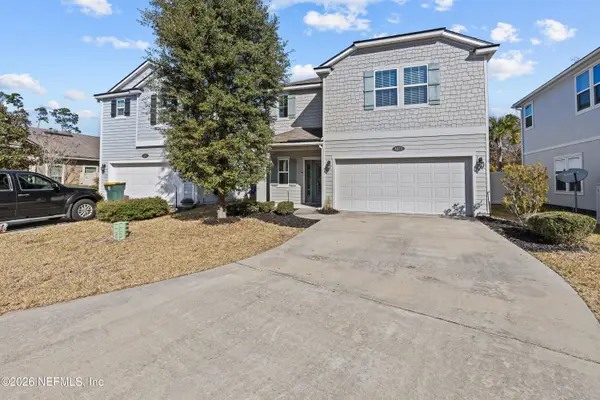 $520,000Active4 beds 3 baths2,220 sq. ft.
$520,000Active4 beds 3 baths2,220 sq. ft.4873 Red Egret Drive, Jacksonville, FL 32257
MLS# 2131289Listed by: FLORIDA HOMES REALTY & MTG LLC - New
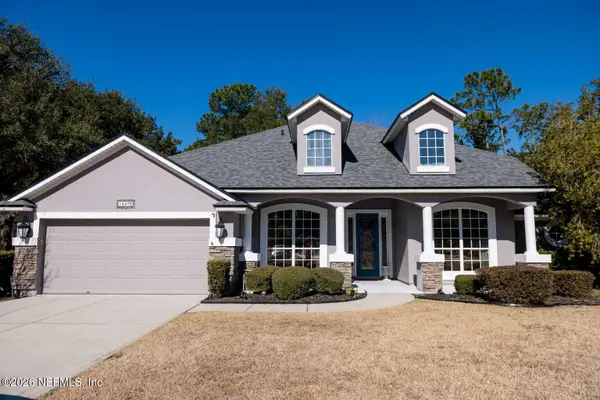 $599,900Active4 beds 3 baths2,700 sq. ft.
$599,900Active4 beds 3 baths2,700 sq. ft.14478 Tranquility Creek Drive, Jacksonville, FL 32226
MLS# 2131358Listed by: HOMEZU.COM OF FLORIDA - New
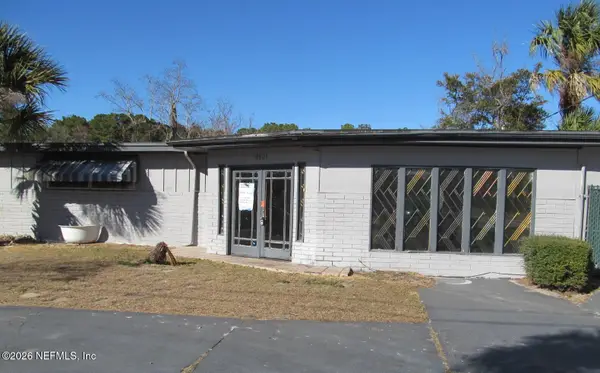 $125,000Active2 beds 2 baths2,302 sq. ft.
$125,000Active2 beds 2 baths2,302 sq. ft.4121 Clyde Drive, Jacksonville, FL 32208
MLS# 2131334Listed by: DUVAL REALTY OF JAX - New
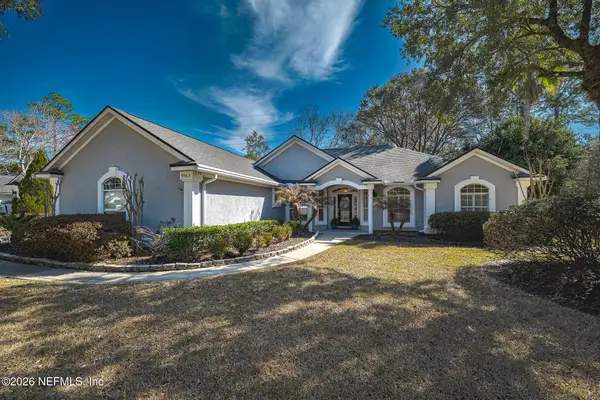 $599,000Active4 beds 4 baths2,723 sq. ft.
$599,000Active4 beds 4 baths2,723 sq. ft.9965 Chelsea Lake Road, Jacksonville, FL 32256
MLS# 2131335Listed by: POINT PROPERTIES - New
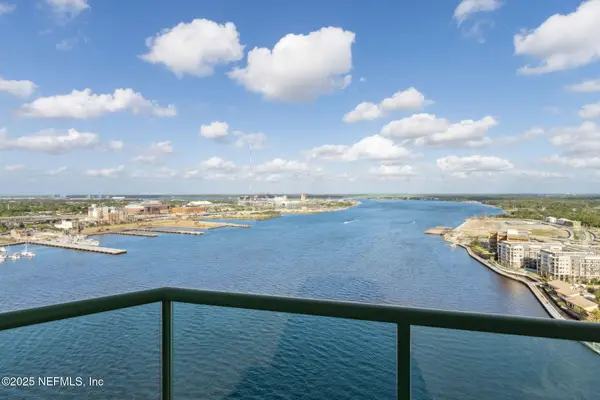 $677,000Active2 beds 2 baths1,649 sq. ft.
$677,000Active2 beds 2 baths1,649 sq. ft.1431 Riverplace Boulevard #2406, Jacksonville, FL 32207
MLS# 2131337Listed by: SELECT REALTY LLC - New
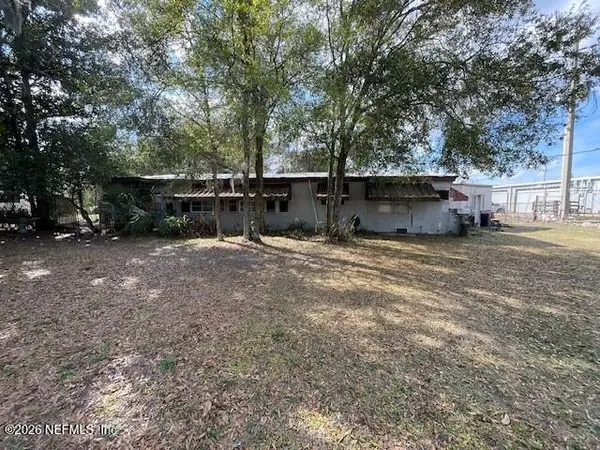 $199,900Active3 beds 2 baths2,103 sq. ft.
$199,900Active3 beds 2 baths2,103 sq. ft.1332 Live Oak Drive, Jacksonville, FL 32246
MLS# 2131343Listed by: CENTURY 21 LIGHTHOUSE REALTY - New
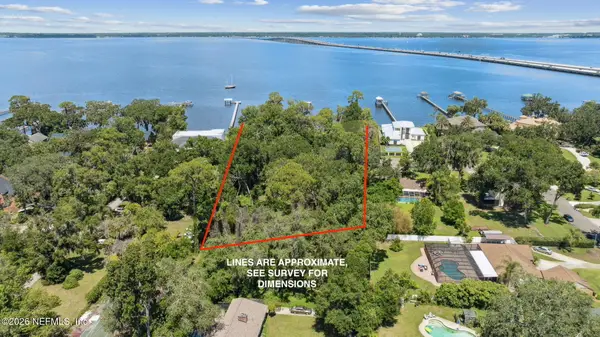 $2,100,000Active-- beds -- baths
$2,100,000Active-- beds -- baths2510 Hickory Bluff Lane, Jacksonville, FL 32223
MLS# 2131328Listed by: TRADITIONS REALTY LLC

