1113 Fieldcrest Road, Jasper, FL 32052
Local realty services provided by:Better Homes and Gardens Real Estate Lifestyles Realty
1113 Fieldcrest Road,Jasper, FL 32052
$220,000
- 5 Beds
- 3 Baths
- 2,765 sq. ft.
- Single family
- Active
Listed by: mark a chestnut
Office: nuview realty
MLS#:2057646
Source:JV
Price summary
- Price:$220,000
- Price per sq. ft.:$69.86
About this home
Welcome to 1113 Fieldcrest Road! We're excited to present this charming brick home, featuring 5 bedrooms and 3 bathrooms. This property includes several modern amenities, such as stainless steel appliances, fast fiber optic or satellite internet options, and a newer metal roof installed in 2017.
Additionally, the home benefits from a new air conditioning system also installed in 2017, providing a spacious 2,765 square feet of living space on a comfortable 0.39-acre lot. Whether you choose to move in as-is or utilize a renovation loan to customize it to your taste, the possibilities are endless.
Please note that the photos provided are for staging purposes only and do not reflect the home's current condition. They are meant to inspire your imagination and help you visualize a cozy atmosphere for your family.
To schedule a viewing, the seller requires proof of funds to be submitted, and all offers must meet the minimum price set for consideration. Don't miss out on this wonderful opportunity in the desirable Chan Bridge Estates subdivision, this home is just a short distance from historic downtown Jasper, Florida. Enjoy breathtaking scenic views, easy access to the Suwannee River for water activities, and convenient proximity to major highways, shopping, and dining.
The owners are motivated to sell but not desperate, and they are offering the property "AS-IS" with the buyers having the option for an inspection.
This is the perfect time to make this house your home just before the New Year. Bring your boat and RV, as there are no HOA fees or restrictions. If you're looking to redesign the space, the potential is endless, including the possibility of creating an in-law suite with a private entrance.
Don't miss this opportunity to own a spacious and versatile home in a great location!
After conducting thorough research, we have made every effort to present the most accurate and up-to-date information. There are no implied or stated warranties; therefore, written terms and conditions are required to be binding.
Buyers and their representatives are responsible for examining and confirming every detail of the subject property, including BUT not limited to; flood zones, airport noise zones, HOA and CDD fees (Community Development District Fees), current and proposed property taxes, special assessments, verify with the local police or sheriff's department to discover neighborhood crimes and crime statistics, sexual offenders/predators and any other matters BUYER deems relevant to the purchase of the Property, verify with school districts, and inquire with neighborhood watch associations about information relevant to them and consider the properties floor- plan functionality.
They should also arrange for a survey, municipal lien search, home inspection, and a well and septic system inspection, if applicable. Additionally, the property should be tested for mold, radon gas, carbon monoxide levels, lead-based paint, Defective Drywall, energy efficiency ratings, and a Wood-Destroying Organism (WDO) inspection should be performed - soil percolation test, you should check for environmental contamination or hazardous materials with the EPA
Buyers must thoroughly conduct their due diligence by verifying with the planning and zoning departments to determine if the property has recorded permits, is in a historic area, flood zone, has any recorded sinkholes, landlocked, and whether the property has proper egress and ingress.
They should also verify the current and future zoning aligns with their intended use and consult the code compliance division to ensure there are no past or current unpaid code violation fines. It is essential to investigate ALL relevant information that could affect the property's value.
We advise potential Buyers and Sellers to verify the property's condition, square footage, and all related facts and representations outlined in a potential contract. Buyers and Sellers should consult appropriate professionals for legal, tax, environmental, and other specialized advice regarding matters affecting the property and the transaction.
The Broker clarifies that they do not reside on the property and that all representations made (oral, written, or otherwise) are based on statements from the Seller, either verbally or in writing, or on public records.
To the extent permitted by Florida statute, buyers agree that if they pursue this property, they will rely exclusively on the seller's addendums and disclosures, professional inspectors, and governmental agencies to verify the property's condition, square footage, and any facts that materially affect its value, rather than on the broker's representations (oral, written, or otherwise).
Jasper, Florida, is a small town located in Hamilton County, but it offers a variety of family-friendly activities and nearby attractions that can make for a pleasant visit. Although it might not be as tourist-heavy as larger cities, there are some unique events and places that families and tourists can enjoy in and around Jasper.
Local Events in Jasper, FL:
Hamilton County Fair (Spring): The Hamilton County Fair is an annual event that typically takes place in the spring. This fair offers a range of activities for families, including rides, games, food vendors, livestock exhibitions, and more. It's a great opportunity to experience local culture and community spirit.
Jasper's Annual Christmas Parade (December): If you're visiting around the holidays, the annual Christmas Parade is a local tradition where the community gathers to celebrate with festive floats, music, and a visit from Santa Claus. It's a fun family-friendly event that brings the town together.
Farmers Markets and Local Craft Fairs: Occasionally, there may be local farmers markets or craft fairs held in and around Jasper, where you can find homemade goods, local produce, and artisan products. These events are perfect for tourists looking to experience the town's local culture and meet residents.
Nearby Attractions and Family Activities:
Suwannee River State Park (nearby in Live Oak, FL): Just a short drive from Jasper, Suwannee River State Park offers hiking trails, fishing, picnic areas, and access to the Suwannee River. Families can enjoy kayaking or canoeing on the river, or explore the park's nature trails. The park is also a great spot for camping and wildlife viewing.
Madison Blue Spring State Park (near Madison, FL): Madison Blue Spring is a beautiful, crystal-clear spring that's perfect for swimming, kayaking, or just relaxing by the water. It's a wonderful spot for families to explore the outdoors and enjoy some time in nature.
Stephen Foster Folk Culture Center State Park (White Springs, FL): Located about 30 miles from Jasper, this park is home to the historic Stephen Foster Memorial, which celebrates Florida's folk culture. The park features museums, hiking trails, and a beautiful view of the Suwannee River. There are often cultural events, live music, and craft workshops, making it a fun stop for tourists.
Ponce de Leon Springs State Park (Ponce de Leon, FL): A little over an hour's drive from Jasper, Ponce de Leon Springs is a picturesque spot for families to swim, picnic, or hike around the spring-fed lake. The clear waters are perfect for snorkeling, and there's also a small concession stand for snacks.
The Florida Caverns State Park (Marianna, FL): While a bit farther away (about 2 hours from Jasper), the Florida Caverns State Park offers guided cave tours, making it an exciting family adventure. The park also has hiking trails, camping, and picnicking areas, making it a good destination for a day trip.
Outdoor Activities for Families:
Fishing and Boating: The Suwannee River, which flows nearby, offers opportunities for boating, canoeing, and fishing. Families can rent equipment or bring their own for a day on the water.
Wildlife Viewing: The region around Jasper is rich in wildlife, including birds, deer, and other native species. It's a great area for nature walks and wildlife photography.
Picnicking and Barbecue: Several parks and natural areas around Jasper provide family-friendly picnic spots, where you can relax, enjoy a meal, and spend quality time with loved ones.
Nearby Small Towns to Explore:
Live Oak, FL: Just a short drive away, Live Oak offers more local attractions, restaurants, and shops.
Madison, FL: Known for its historic downtown area, Madison has quaint shops, local restaurants, and beautiful architecture to explore.
While Jasper itself may not have an abundance of large-scale tourist events, its small-town charm, coupled with nearby outdoor attractions and community events, makes it a great place for families looking to enjoy a peaceful, nature-filled getaway. For specific event dates, it's a good idea to check local community calendars or tourism websites for Hamilton County closer to your visit.
Contact an agent
Home facts
- Year built:1967
- Listing ID #:2057646
- Added:456 day(s) ago
- Updated:February 20, 2026 at 01:46 PM
Rooms and interior
- Bedrooms:5
- Total bathrooms:3
- Full bathrooms:3
- Living area:2,765 sq. ft.
Heating and cooling
- Cooling:Central Air
- Heating:Central
Structure and exterior
- Roof:Metal
- Year built:1967
- Building area:2,765 sq. ft.
- Lot area:0.39 Acres
Schools
- High school:Hamilton
- Middle school:Greenwood
- Elementary school:Central Hamilton
Utilities
- Water:Public, Water Available, Water Connected
- Sewer:Public Sewer, Sewer Connected
Finances and disclosures
- Price:$220,000
- Price per sq. ft.:$69.86
New listings near 1113 Fieldcrest Road
- New
 $89,000Active10.34 Acres
$89,000Active10.34 AcresSW Sr751, JASPER, FL 32052
MLS# A4682974Listed by: DOMAINREALTY.COM LLC 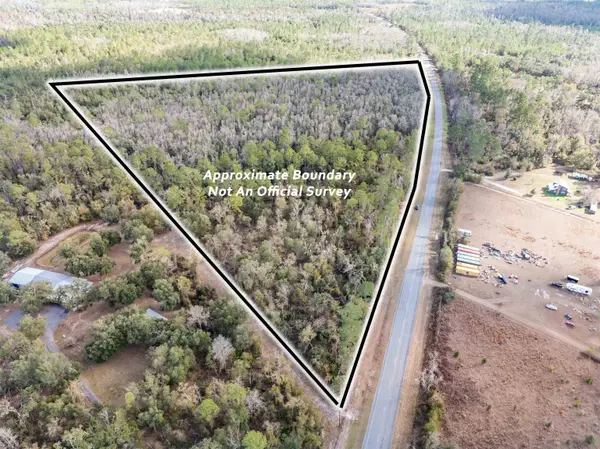 $165,000Active22.73 Acres
$165,000Active22.73 AcresTBD Cr 6 E, Jasper, FL 32052
MLS# 395011Listed by: SOUTHERN LAND & HOMES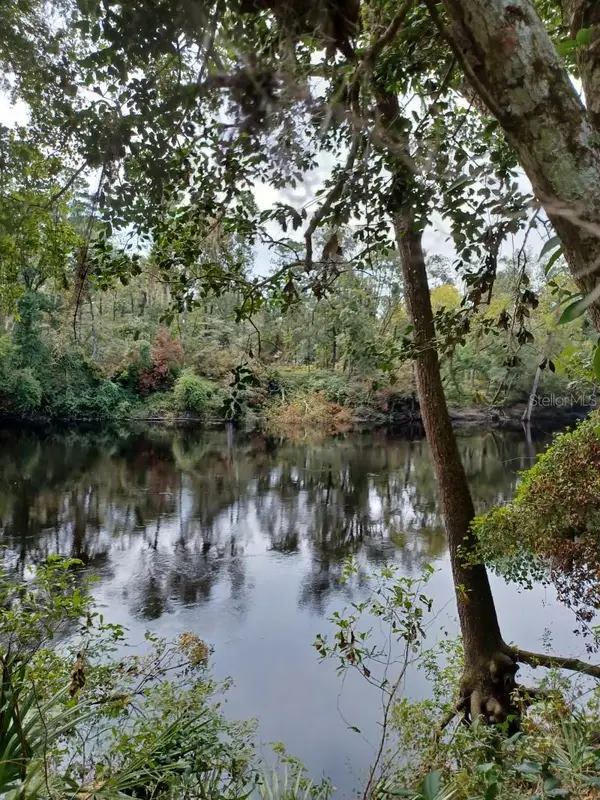 $129,999Active0.96 Acres
$129,999Active0.96 AcresSW Dragon Way, JASPER, FL 32052
MLS# A4675881Listed by: FLATFEE.COM $750,000Active3 beds 3 baths2,059 sq. ft.
$750,000Active3 beds 3 baths2,059 sq. ft.5377 SW 40th Avenue, Jasper, FL 32052
MLS# 2117960Listed by: RISE REALTY ADVISORS, LLC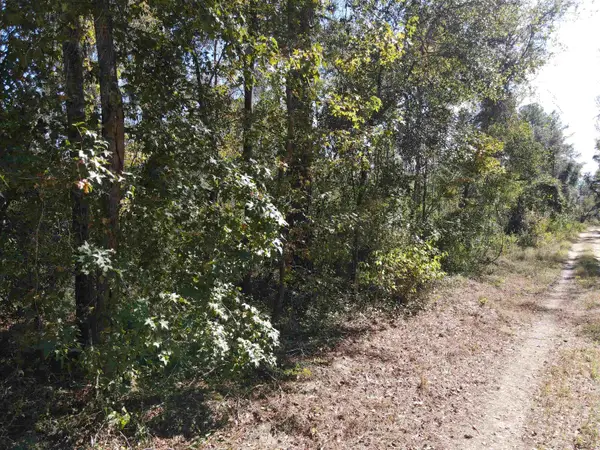 $27,500Active3 Acres
$27,500Active3 Acres0 NW 22nd Terrace, Jasper, FL 32052
MLS# 392551Listed by: MADISON REALTY GROUP, LLC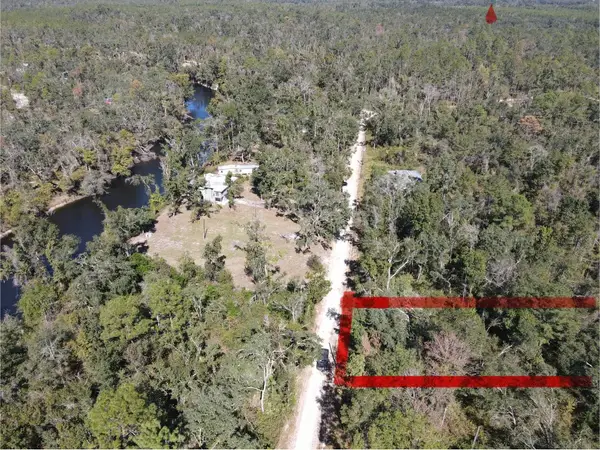 $17,300Active0.73 Acres
$17,300Active0.73 AcresLot 110 NW 21st Place, Jasper, FL 32052
MLS# 392461Listed by: MADISON REALTY GROUP, LLC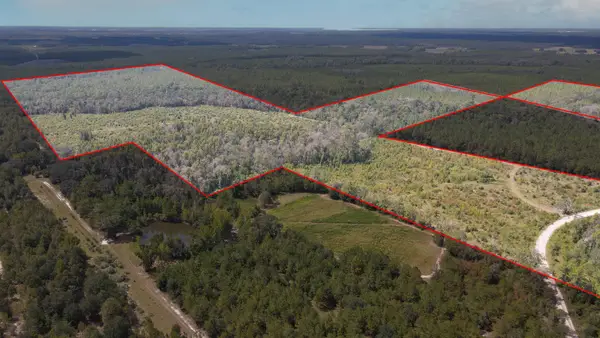 $1,200,000Active220 Acres
$1,200,000Active220 AcresTBD NE 36th Drive Drive, Jasper, FL 32052
MLS# 391604Listed by: THE AMERICAN DREAM $129,999Active1.74 Acres
$129,999Active1.74 Acres0 SW Dragon Way, Jasper, FL 32052
MLS# 390174Listed by: FLATFEE.COM $104,000Active4 beds 2 baths2,040 sq. ft.
$104,000Active4 beds 2 baths2,040 sq. ft.3181 NW 86th Boulevard, JASPER, FL 32052
MLS# O6336431Listed by: INNOVATION PROPERTIES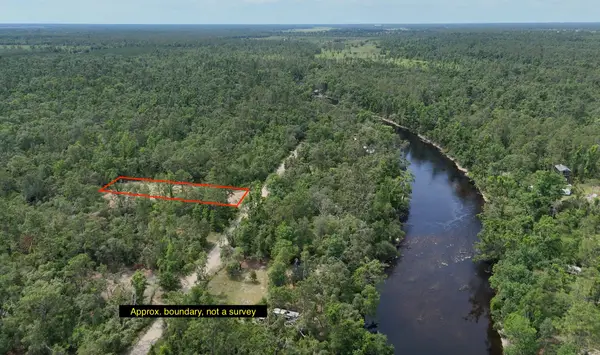 $18,000Active0.62 Acres
$18,000Active0.62 AcresLOT 63 NW 21st Place, Jasper, FL 32052
MLS# 393905Listed by: SOUTHERN LAND & HOMES

