1035 Venetian Drive #101, Melbourne, FL 32904
Local realty services provided by:Better Homes and Gardens Real Estate Star
Listed by: veronica figueroa, luis samuel alvarez
Office: exp realty llc.
MLS#:1036239
Source:FL_SPACE
Price summary
- Price:$294,777
- Price per sq. ft.:$192.04
- Monthly HOA dues:$300
About this home
*Motivated Seller* Single-story convenience, end-unit privacy, and extra parking—this 3-bedroom ground-level condo delivers more than expected, inside and out.
The open layout connects a granite-trimmed kitchen to a bright living area with upgraded lighting and durable flooring. The corner unit placement allows for added light and fewer shared walls. A covered patio looks onto maintained green space, offering an easy spot to wind down or let pets out.
The attached garage includes direct entry to the unit, and the extended driveway fits a second vehicle comfortably—rare in this community. All bedrooms are set apart from the living space, with the primary offering a walk-in closet and en-suite bath. Washer/dryer hookup inside.
Venetian Village residents enjoy a community pool and walkable layout with low monthly fees. Located just off Dairy Road, you're minutes from shopping, restaurants, Melbourne schools, and a straight shot to the beach.
Clean lines. Smart layout. Nothing wasted.
Contact an agent
Home facts
- Year built:2006
- Listing ID #:1036239
- Added:374 day(s) ago
Rooms and interior
- Bedrooms:3
- Total bathrooms:2
- Full bathrooms:2
- Living area:1,535 sq. ft.
Heating and cooling
- Heating:Central
Structure and exterior
- Year built:2006
- Building area:1,535 sq. ft.
- Lot area:0.05 Acres
Schools
- High school:Melbourne
- Middle school:Central
- Elementary school:Riviera
Utilities
- Sewer:Public Sewer
Finances and disclosures
- Price:$294,777
- Price per sq. ft.:$192.04
- Tax amount:$2,893 (2024)
New listings near 1035 Venetian Drive #101
- New
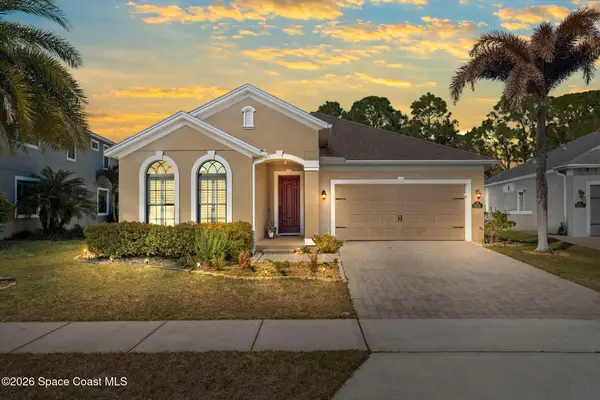 $750,000Active4 beds 3 baths2,427 sq. ft.
$750,000Active4 beds 3 baths2,427 sq. ft.8112 Strom Park Drive, Melbourne, FL 32940
MLS# 1069122Listed by: BLUE MARLIN REAL ESTATE - New
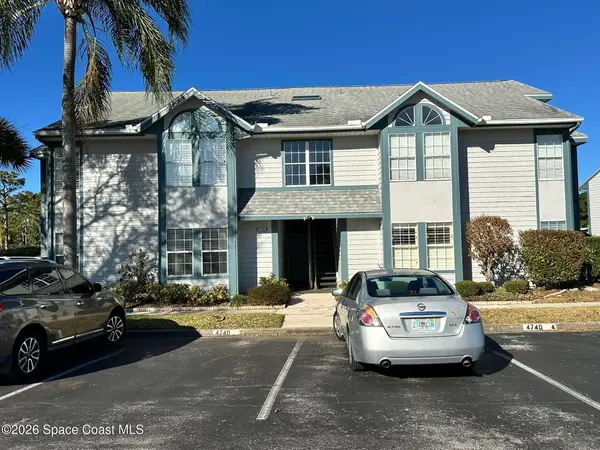 $206,000Active3 beds 2 baths1,491 sq. ft.
$206,000Active3 beds 2 baths1,491 sq. ft.4740 Lake Waterford Way #3-112, Melbourne, FL 32901
MLS# 1069123Listed by: COLLINS AND ASSOC. R.E. - New
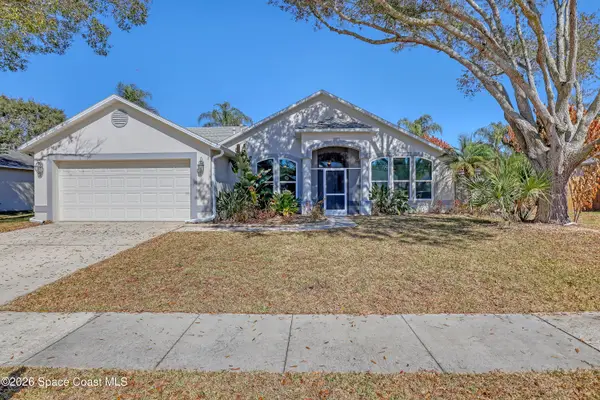 $449,900Active4 beds 2 baths2,023 sq. ft.
$449,900Active4 beds 2 baths2,023 sq. ft.3432 Saddle Brook Drive, Melbourne, FL 32934
MLS# 1069131Listed by: J. EDWARDS REAL ESTATE - New
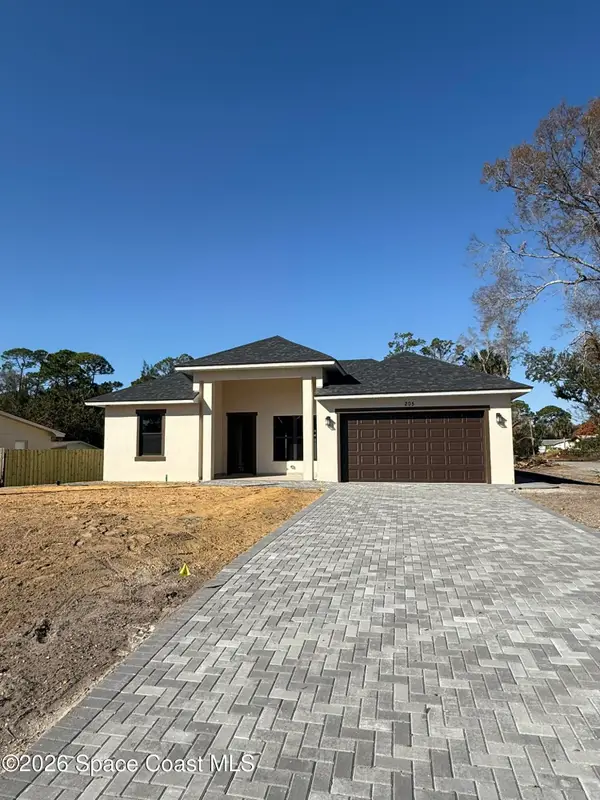 $599,000Active4 beds 3 baths2,100 sq. ft.
$599,000Active4 beds 3 baths2,100 sq. ft.205 Sagamore Street, Melbourne, FL 32904
MLS# 1069090Listed by: PARTNERSHIP REALTY, INC. - New
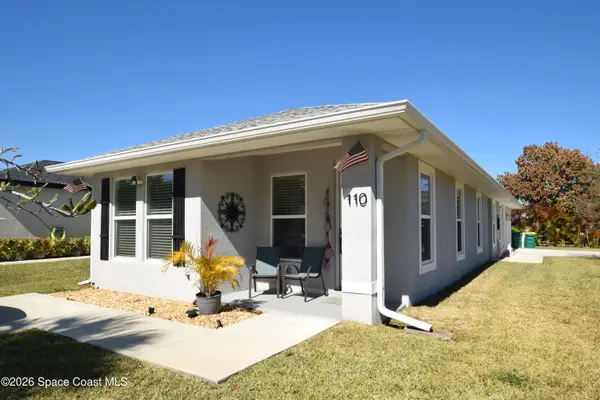 $385,000Active3 beds 2 baths1,243 sq. ft.
$385,000Active3 beds 2 baths1,243 sq. ft.110 W Fee Avenue, Melbourne, FL 32901
MLS# 1069100Listed by: WATERMAN REAL ESTATE, INC. - Open Sat, 12 to 2pmNew
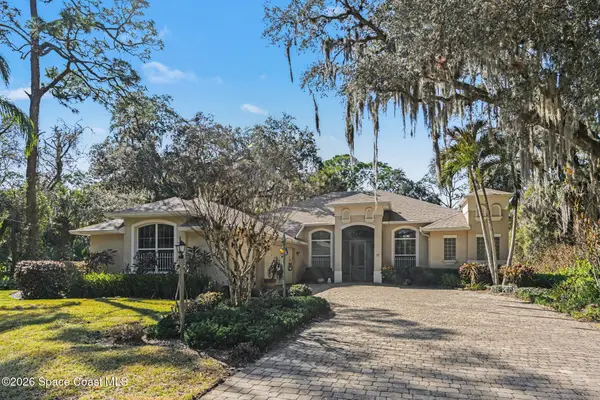 $650,000Active3 beds 2 baths2,416 sq. ft.
$650,000Active3 beds 2 baths2,416 sq. ft.537 Acacia Avenue, Melbourne, FL 32904
MLS# 1068976Listed by: REAL BROKER, LLC - New
 $156,000Active2 beds 2 baths1,344 sq. ft.
$156,000Active2 beds 2 baths1,344 sq. ft.525 Kimberly Circle S, Melbourne, FL 32904
MLS# 1069060Listed by: DERRICK REAL ESTATE GROUP, INC - New
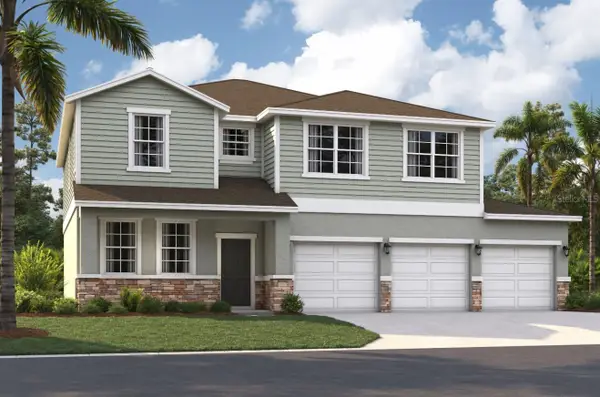 $477,490Active5 beds 3 baths2,856 sq. ft.
$477,490Active5 beds 3 baths2,856 sq. ft.3130 Viridian Circle, MELBOURNE, FL 32904
MLS# O6381469Listed by: SM FLORIDA BROKERAGE LLC - New
 $669,900Active4 beds 3 baths2,879 sq. ft.
$669,900Active4 beds 3 baths2,879 sq. ft.4834 Verona Circle, Melbourne, FL 32940
MLS# 1069036Listed by: J. EDWARDS REAL ESTATE - New
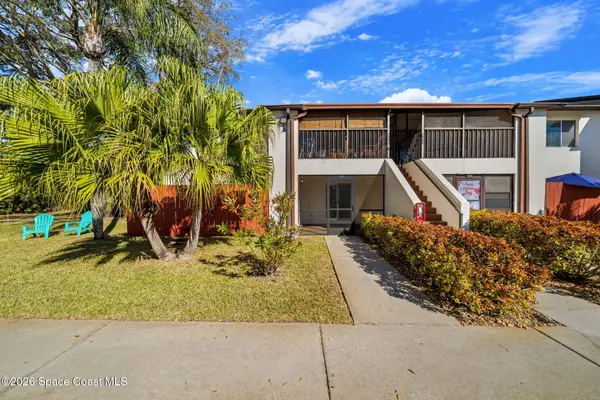 $210,000Active2 beds 2 baths900 sq. ft.
$210,000Active2 beds 2 baths900 sq. ft.716 Ridge Club Drive, Melbourne, FL 32934
MLS# 1069041Listed by: DENOVO REALTY

