1144 Ironsides Avenue, Melbourne, FL 32940
Local realty services provided by:Better Homes and Gardens Real Estate Star
1144 Ironsides Avenue,Melbourne, FL 32940
$354,700
- 4 Beds
- 2 Baths
- 1,840 sq. ft.
- Single family
- Pending
Listed by: robin steininger, shellie raymond
Office: four star real estate llc.
MLS#:1061310
Source:FL_SPACE
Price summary
- Price:$354,700
- Price per sq. ft.:$192.77
About this home
Nestled in a resort-style country club community, this one-of-a-kind remodeled Annapolis model is a golfer's dream. With panoramic views of the Gordon Lewis-designed golf course and a prime location close to the clubhouse, this home captures the very best of Florida living. New roof, gutters and exterior paint! Inside, the open layout showcases a beautifully updated kitchen with Quartzite countertops, renovated bathrooms, and impact windows for peace of mind. Wide-plank solid walnut wood flooring and elegant tile run throughout, complementing the spacious Florida room and screened lanai where you can relax and take in the views. Thoughtful upgrades continue with epoxy flooring in the garage, newer cordless blinds, stylish light fixtures, and countless modern details. Completely move-in ready, this exceptional home blends comfort, style, and lifestyle in a community offering top-notch amenities designed to be enjoyed every day. Home to over 600 Military Veterans, Indian River Colony Club is a Private 55+ Country Club community with an extensive maintenance program for each home. It includes an18-hole golf course, fine dining restaurant with an executive chef & the 19th Hole restaurant and bar, fitness center, heated swimming pool, tennis courts, croquet, bocce ball, shuffleboard, and more. Pet-friendly, gated community with over 60 activities groups that have you feeling like you are on vacation.
Contact an agent
Home facts
- Year built:1989
- Listing ID #:1061310
- Added:99 day(s) ago
Rooms and interior
- Bedrooms:4
- Total bathrooms:2
- Full bathrooms:2
- Living area:1,840 sq. ft.
Heating and cooling
- Cooling:Electric
- Heating:Central, Electric, Heat Pump
Structure and exterior
- Year built:1989
- Building area:1,840 sq. ft.
- Lot area:0.22 Acres
Schools
- High school:Viera
- Middle school:Kennedy
- Elementary school:Quest
Utilities
- Sewer:Public Sewer
Finances and disclosures
- Price:$354,700
- Price per sq. ft.:$192.77
- Tax amount:$3,064 (2023)
New listings near 1144 Ironsides Avenue
- New
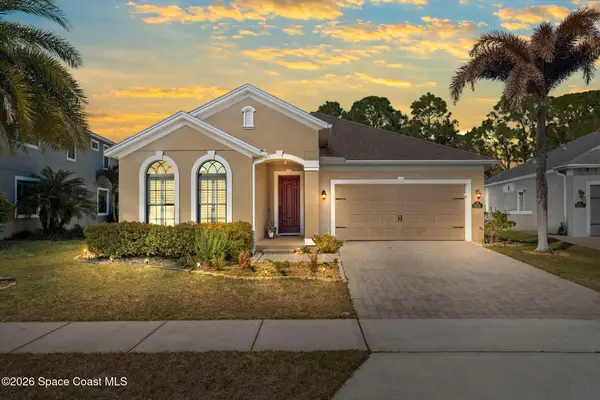 $750,000Active4 beds 3 baths2,427 sq. ft.
$750,000Active4 beds 3 baths2,427 sq. ft.8112 Strom Park Drive, Melbourne, FL 32940
MLS# 1069122Listed by: BLUE MARLIN REAL ESTATE - New
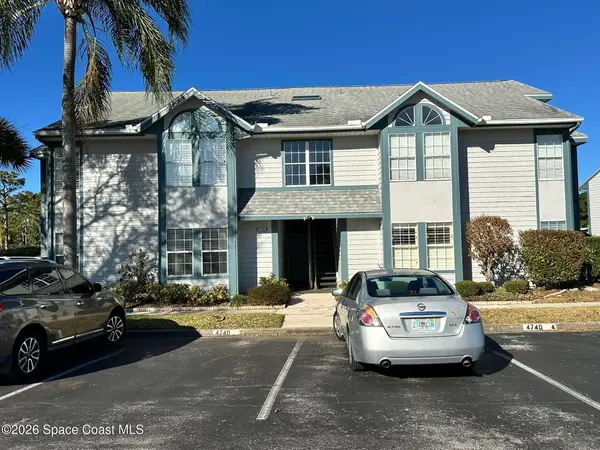 $206,000Active3 beds 2 baths1,491 sq. ft.
$206,000Active3 beds 2 baths1,491 sq. ft.4740 Lake Waterford Way #3-112, Melbourne, FL 32901
MLS# 1069123Listed by: COLLINS AND ASSOC. R.E. - New
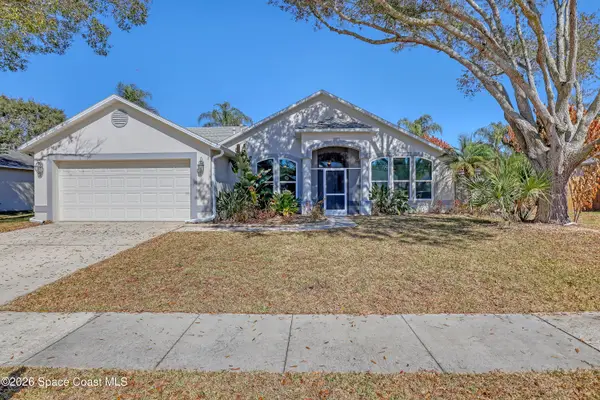 $449,900Active4 beds 2 baths2,023 sq. ft.
$449,900Active4 beds 2 baths2,023 sq. ft.3432 Saddle Brook Drive, Melbourne, FL 32934
MLS# 1069131Listed by: J. EDWARDS REAL ESTATE - New
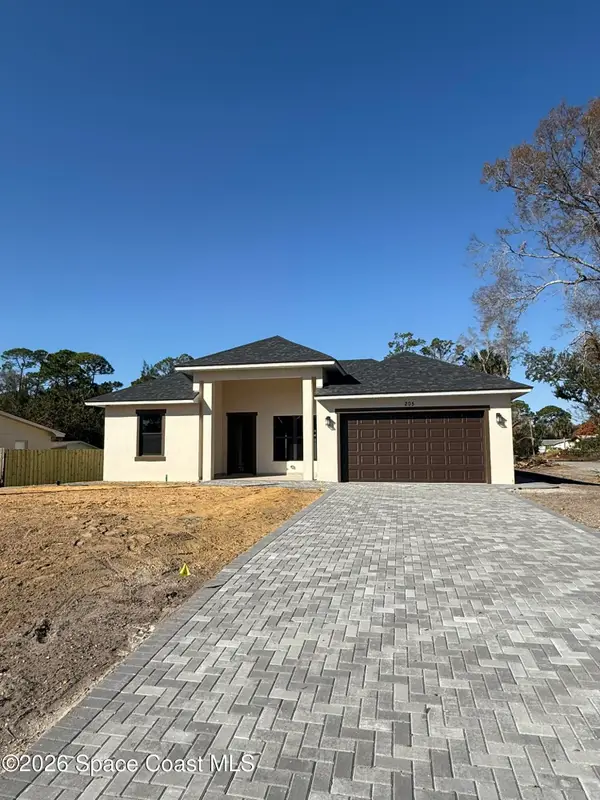 $599,000Active4 beds 3 baths2,100 sq. ft.
$599,000Active4 beds 3 baths2,100 sq. ft.205 Sagamore Street, Melbourne, FL 32904
MLS# 1069090Listed by: PARTNERSHIP REALTY, INC. - New
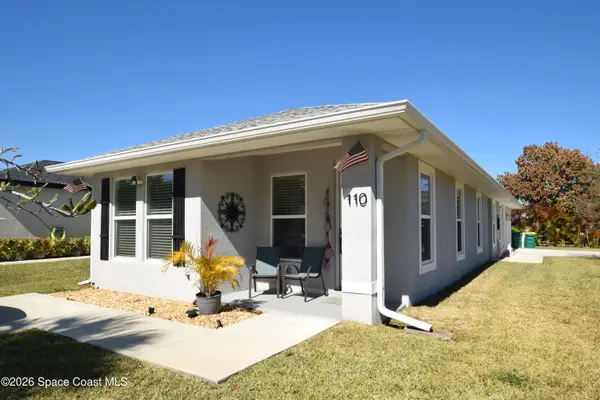 $385,000Active3 beds 2 baths1,243 sq. ft.
$385,000Active3 beds 2 baths1,243 sq. ft.110 W Fee Avenue, Melbourne, FL 32901
MLS# 1069100Listed by: WATERMAN REAL ESTATE, INC. - Open Sat, 12 to 2pmNew
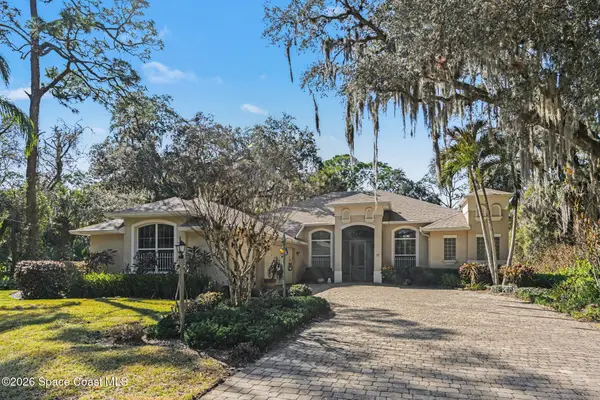 $650,000Active3 beds 2 baths2,416 sq. ft.
$650,000Active3 beds 2 baths2,416 sq. ft.537 Acacia Avenue, Melbourne, FL 32904
MLS# 1068976Listed by: REAL BROKER, LLC - New
 $156,000Active2 beds 2 baths1,344 sq. ft.
$156,000Active2 beds 2 baths1,344 sq. ft.525 Kimberly Circle S, Melbourne, FL 32904
MLS# 1069060Listed by: DERRICK REAL ESTATE GROUP, INC - New
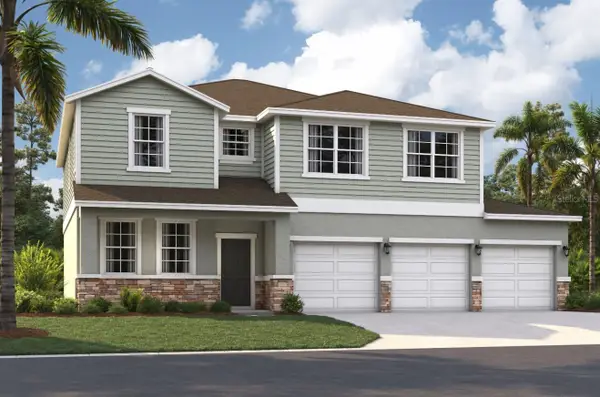 $477,490Active5 beds 3 baths2,856 sq. ft.
$477,490Active5 beds 3 baths2,856 sq. ft.3130 Viridian Circle, MELBOURNE, FL 32904
MLS# O6381469Listed by: SM FLORIDA BROKERAGE LLC - New
 $669,900Active4 beds 3 baths2,879 sq. ft.
$669,900Active4 beds 3 baths2,879 sq. ft.4834 Verona Circle, Melbourne, FL 32940
MLS# 1069036Listed by: J. EDWARDS REAL ESTATE - New
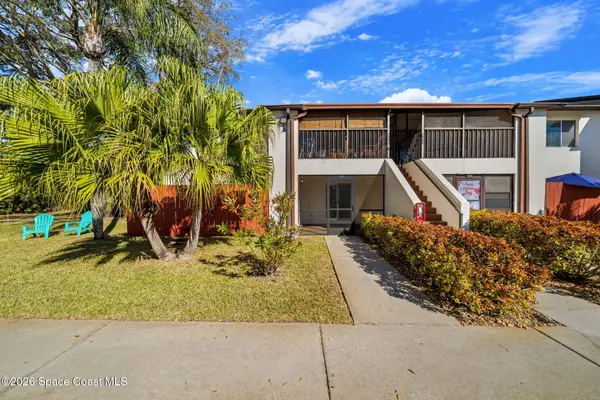 $210,000Active2 beds 2 baths900 sq. ft.
$210,000Active2 beds 2 baths900 sq. ft.716 Ridge Club Drive, Melbourne, FL 32934
MLS# 1069041Listed by: DENOVO REALTY

