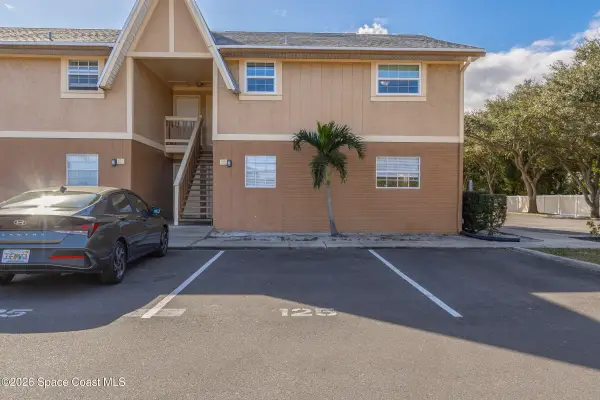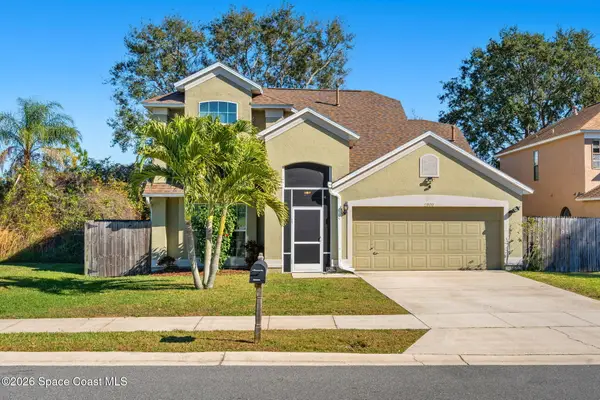1162 Tralee Bay Avenue, Melbourne, FL 32940
Local realty services provided by:Better Homes and Gardens Real Estate Star
1162 Tralee Bay Avenue,Melbourne, FL 32940
$749,000
- 5 Beds
- 4 Baths
- 2,761 sq. ft.
- Single family
- Active
Upcoming open houses
- Sat, Jan 2411:00 am - 01:00 pm
Listed by: soryda ring
Office: real broker llc.
MLS#:1066515
Source:FL_SPACE
Price summary
- Price:$749,000
- Price per sq. ft.:$271.28
About this home
Welcome HOME! Elegant 4-bedroom + Office/5th Bdrm, with 3.5-bath in the gated community of Tralee Bay Estates. Enjoy soaring ceilings, real hardwood floors, and a chef's kitchen with GAS stove, 42'' cabinetry, granite counters, and walk-in pantry. The spacious great room features a cozy fireplace with built-in TV unit, while pocket sliders create seamless indoor/outdoor living. Step outside to a resort-style oasis: HEATED SALT WATER POOL w/ screened enclosure, outdoor shower, motorized retractable screen, custom patio bar, and inviting front porch with circular paver driveway. Spanish tile roof, crown molding, plantation shutters, and paid-off solar panels add timeless value and efficiency. Community amenities include a clubhouse, fitness center, pool, tennis/pickleball, playgrounds, and walking trails, landscaping & irrigation—all maintained for you by HOA. Conveniently located near top-A rated schools, beaches, and airport. HWH 2024, AC 2023
Contact an agent
Home facts
- Year built:2011
- Listing ID #:1066515
- Added:126 day(s) ago
Rooms and interior
- Bedrooms:5
- Total bathrooms:4
- Full bathrooms:3
- Half bathrooms:1
- Living area:2,761 sq. ft.
Heating and cooling
- Cooling:Electric
- Heating:Central, Electric
Structure and exterior
- Year built:2011
- Building area:2,761 sq. ft.
- Lot area:0.21 Acres
Schools
- High school:Viera
- Middle school:Kennedy
- Elementary school:Quest
Utilities
- Sewer:Public Sewer
Finances and disclosures
- Price:$749,000
- Price per sq. ft.:$271.28
- Tax amount:$7,071 (2023)
New listings near 1162 Tralee Bay Avenue
- New
 $525,000Active3 beds 2 baths1,470 sq. ft.
$525,000Active3 beds 2 baths1,470 sq. ft.416 La Veta Drive, Melbourne, FL 32904
MLS# 1067329Listed by: DENOVO REALTY - New
 $159,900Active2 beds 2 baths890 sq. ft.
$159,900Active2 beds 2 baths890 sq. ft.125 Bristol Lane #125, Melbourne, FL 32935
MLS# 1067330Listed by: RE/MAX ELITE - New
 $275,000Active3 beds 3 baths1,548 sq. ft.
$275,000Active3 beds 3 baths1,548 sq. ft.2760 Revolution Street #103, Melbourne, FL 32935
MLS# 1066543Listed by: REAL ESTATE SOLUTIONS BREVARD - New
 $675,000Active4 beds 3 baths2,408 sq. ft.
$675,000Active4 beds 3 baths2,408 sq. ft.3017 Cortona Drive, Melbourne, FL 32940
MLS# 1066682Listed by: POWER REALTY, LLC - Open Sat, 1:30 to 3pmNew
 $518,000Active3 beds 3 baths1,886 sq. ft.
$518,000Active3 beds 3 baths1,886 sq. ft.2253 Zuma Lane, Melbourne, FL 32940
MLS# 1066579Listed by: COMPASS FLORIDA, LLC - New
 $415,000Active4 beds 3 baths1,923 sq. ft.
$415,000Active4 beds 3 baths1,923 sq. ft.2899 Pebble Creek Street, Melbourne, FL 32935
MLS# 1067264Listed by: KELLER WILLIAMS REALTY BREVARD - New
 $129,000Active1 beds 2 baths828 sq. ft.
$129,000Active1 beds 2 baths828 sq. ft.3150 N Harbor City Boulevard #328, Melbourne, FL 32935
MLS# 1067269Listed by: KELLER WILLIAMS SPACE COAST - New
 $354,000Active2 beds 2 baths1,616 sq. ft.
$354,000Active2 beds 2 baths1,616 sq. ft.1372 Independence Avenue, Melbourne, FL 32940
MLS# 1067274Listed by: FOUR STAR REAL ESTATE LLC - Open Sun, 1:30 to 4:30pmNew
 $399,900Active4 beds 2 baths1,918 sq. ft.
$399,900Active4 beds 2 baths1,918 sq. ft.4717 Magenta Isles Drive, Melbourne, FL 32904
MLS# 1067277Listed by: MISTY MORRISON REAL ESTATE - New
 $270,000Active2 beds 2 baths1,297 sq. ft.
$270,000Active2 beds 2 baths1,297 sq. ft.3271 Arden Circle, Melbourne, FL 32934
MLS# 1067282Listed by: HOMESMART COASTAL REALTY
