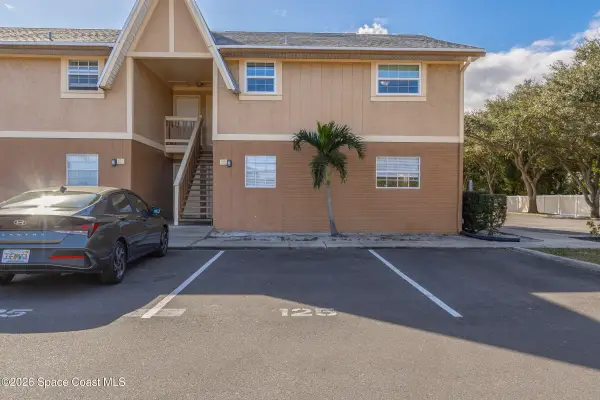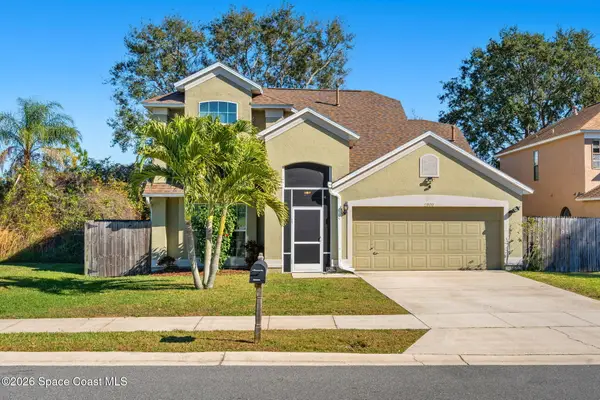1173 Rivermont Drive, Melbourne, FL 32935
Local realty services provided by:Better Homes and Gardens Real Estate Star
Listed by: david andai
Office: compass florida llc.
MLS#:1023605
Source:FL_SPACE
Price summary
- Price:$675,000
- Price per sq. ft.:$143.31
About this home
Assumable mortgage offered at a 2.875% INTEREST RATE. Approx $450k balance/25 years remaining.
Motivated Seller. Make an offer.
Spacious WATERFRONT pool home, featuring a private dock, seawall and 2 jet ski docks.
This property boasts 102 feet of waterfront on Spring Creek, leading to the Eau Gallie and Indian Rivers.
This sizable two-story, multi-generational home features two primary bedroom suites, including a separate in-law suite, a 25,000-gallon saltwater pool, and a 2019 roof and gutters.
Enjoy a pull-through two-car garage, circular driveway, and lush privacy with mature mango, avocado, fig, banana, and lime trees. The property also cash flows as a successful rental. Located in the NO HOA Rivermont Drive community, you're minutes from the Eau Gallie Arts District, beaches, and upscale dining like Frigates and Pineapples. With easy access to airports, the Space Center, Cocoa Beach, and Disney World, this home combines space, convenience, and investment potential.
Contact an agent
Home facts
- Year built:1957
- Listing ID #:1023605
- Added:510 day(s) ago
Rooms and interior
- Bedrooms:5
- Total bathrooms:6
- Full bathrooms:6
- Living area:4,710 sq. ft.
Heating and cooling
- Cooling:Electric
- Heating:Central, Electric
Structure and exterior
- Year built:1957
- Building area:4,710 sq. ft.
- Lot area:0.34 Acres
Schools
- High school:Eau Gallie
- Middle school:Johnson
- Elementary school:Croton
Utilities
- Sewer:Public Sewer
Finances and disclosures
- Price:$675,000
- Price per sq. ft.:$143.31
- Tax amount:$7,973 (2022)
New listings near 1173 Rivermont Drive
- New
 $525,000Active3 beds 2 baths1,470 sq. ft.
$525,000Active3 beds 2 baths1,470 sq. ft.416 La Veta Drive, Melbourne, FL 32904
MLS# 1067329Listed by: DENOVO REALTY - New
 $159,900Active2 beds 2 baths890 sq. ft.
$159,900Active2 beds 2 baths890 sq. ft.125 Bristol Lane #125, Melbourne, FL 32935
MLS# 1067330Listed by: RE/MAX ELITE - New
 $275,000Active3 beds 3 baths1,548 sq. ft.
$275,000Active3 beds 3 baths1,548 sq. ft.2760 Revolution Street #103, Melbourne, FL 32935
MLS# 1066543Listed by: REAL ESTATE SOLUTIONS BREVARD - New
 $675,000Active4 beds 3 baths2,408 sq. ft.
$675,000Active4 beds 3 baths2,408 sq. ft.3017 Cortona Drive, Melbourne, FL 32940
MLS# 1066682Listed by: POWER REALTY, LLC - Open Sat, 1:30 to 3pmNew
 $518,000Active3 beds 3 baths1,886 sq. ft.
$518,000Active3 beds 3 baths1,886 sq. ft.2253 Zuma Lane, Melbourne, FL 32940
MLS# 1066579Listed by: COMPASS FLORIDA, LLC - New
 $415,000Active4 beds 3 baths1,923 sq. ft.
$415,000Active4 beds 3 baths1,923 sq. ft.2899 Pebble Creek Street, Melbourne, FL 32935
MLS# 1067264Listed by: KELLER WILLIAMS REALTY BREVARD - New
 $129,000Active1 beds 2 baths828 sq. ft.
$129,000Active1 beds 2 baths828 sq. ft.3150 N Harbor City Boulevard #328, Melbourne, FL 32935
MLS# 1067269Listed by: KELLER WILLIAMS SPACE COAST - New
 $354,000Active2 beds 2 baths1,616 sq. ft.
$354,000Active2 beds 2 baths1,616 sq. ft.1372 Independence Avenue, Melbourne, FL 32940
MLS# 1067274Listed by: FOUR STAR REAL ESTATE LLC - Open Sun, 1:30 to 4:30pmNew
 $399,900Active4 beds 2 baths1,918 sq. ft.
$399,900Active4 beds 2 baths1,918 sq. ft.4717 Magenta Isles Drive, Melbourne, FL 32904
MLS# 1067277Listed by: MISTY MORRISON REAL ESTATE - New
 $270,000Active2 beds 2 baths1,297 sq. ft.
$270,000Active2 beds 2 baths1,297 sq. ft.3271 Arden Circle, Melbourne, FL 32934
MLS# 1067282Listed by: HOMESMART COASTAL REALTY
